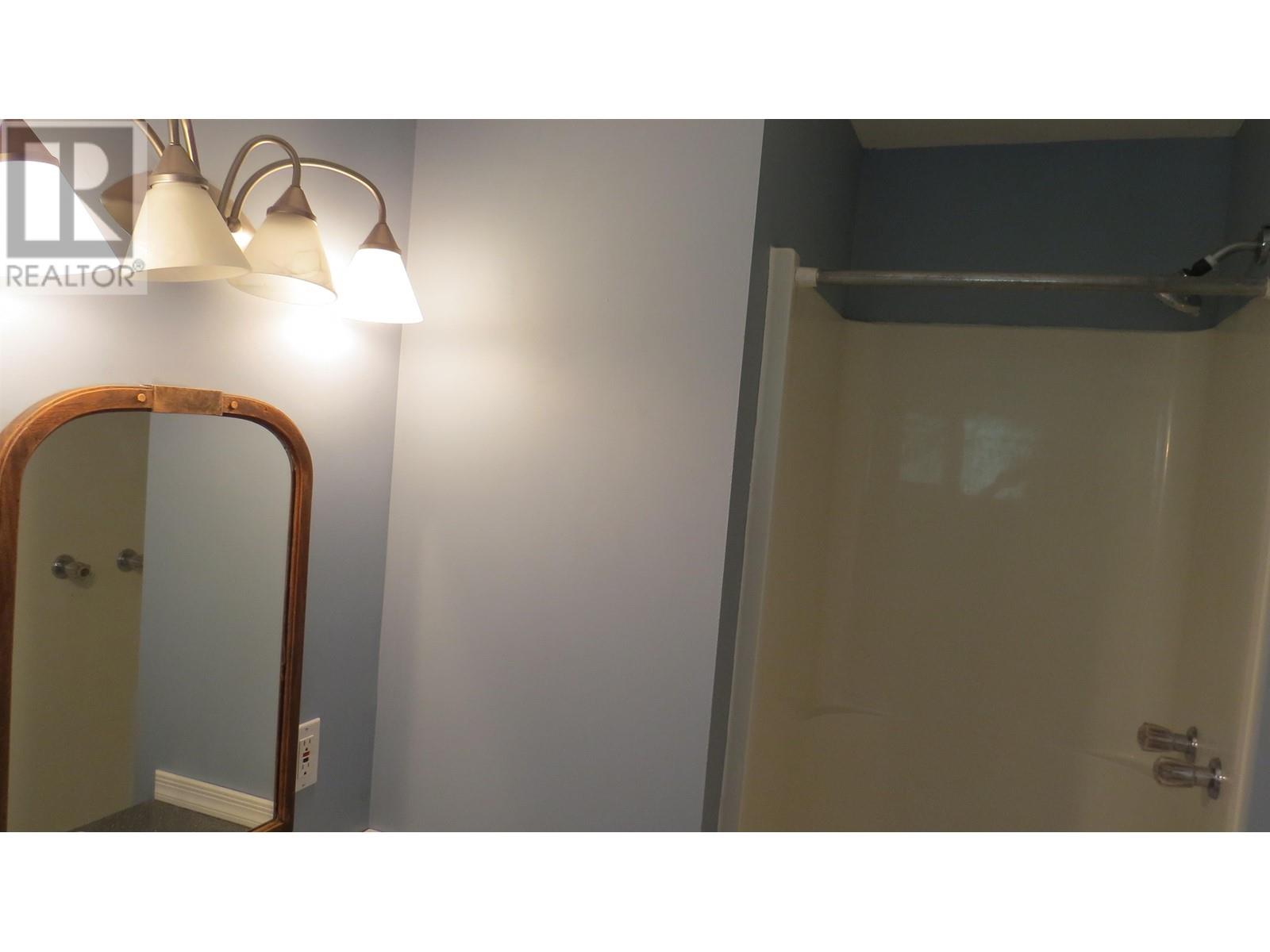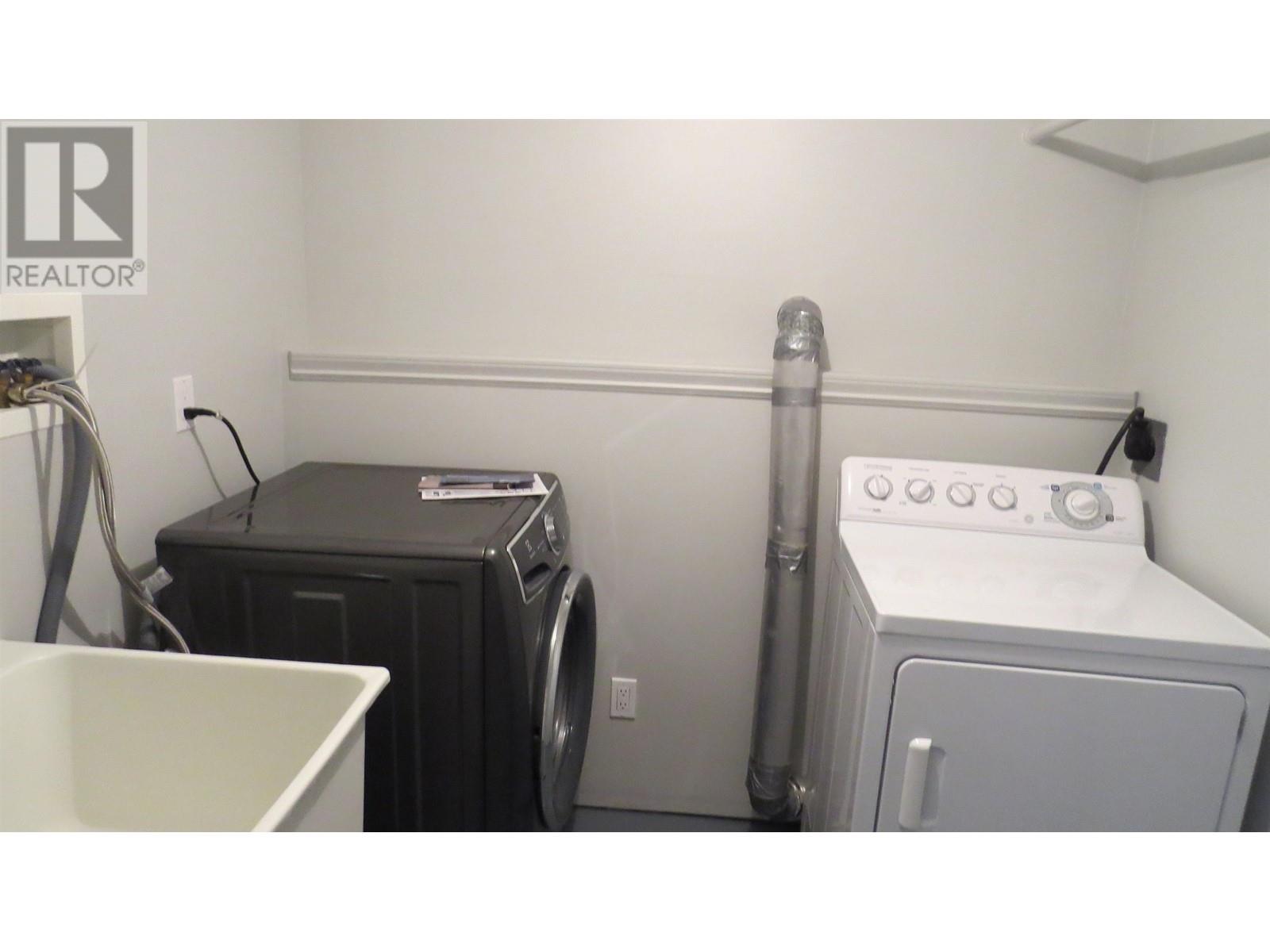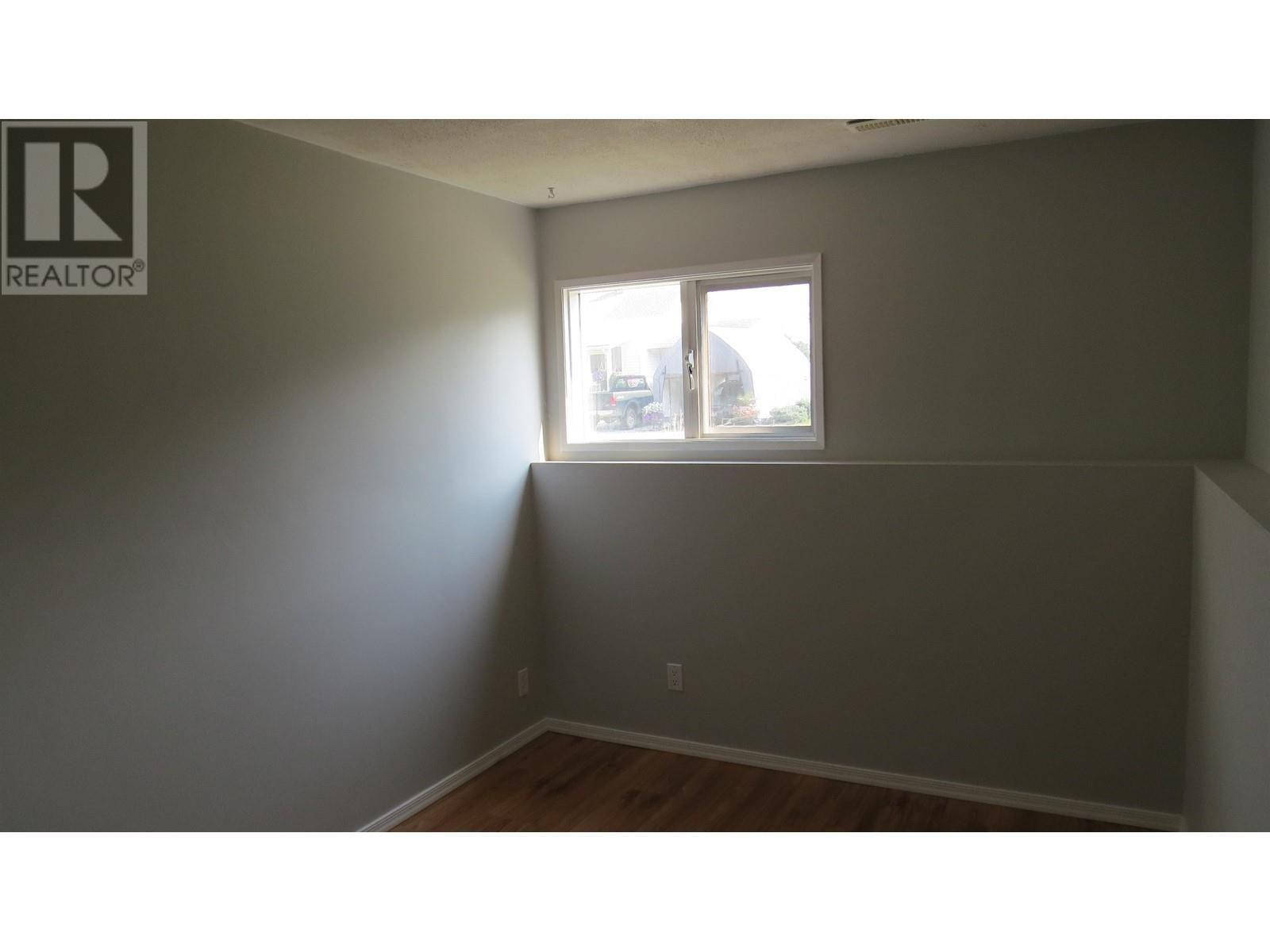1310 Twan Avenue Quesnel, British Columbia V2J 7H4
5 Bedroom
3 Bathroom
2200 sqft
Split Level Entry
Fireplace
Forced Air
$439,000
* PREC - Personal Real Estate Corporation. Don't lift a finger! This place is totally move-in ready. A real pleasure to show. Well laid out 5 bedroom and 3 full bath home right at the edge of the city with full services and a double lot. New kitchen and everything updated in the past 6 years. Large covered deck off the kitchen plus a smaller vinyl covered deck at the front of the home. Single garage, storage shed, greenhouse, playhouse and much much more. Pride of ownership shines through here! (id:5136)
Property Details
| MLS® Number | R2916352 |
| Property Type | Single Family |
Building
| BathroomTotal | 3 |
| BedroomsTotal | 5 |
| Amenities | Fireplace(s) |
| Appliances | Washer, Dryer, Refrigerator, Stove, Dishwasher |
| ArchitecturalStyle | Split Level Entry |
| BasementDevelopment | Finished |
| BasementType | Full (finished) |
| ConstructedDate | 1993 |
| ConstructionStyleAttachment | Detached |
| FireProtection | Security System |
| FireplacePresent | Yes |
| FireplaceTotal | 1 |
| Fixture | Drapes/window Coverings |
| FoundationType | Concrete Perimeter |
| HeatingFuel | Natural Gas |
| HeatingType | Forced Air |
| RoofMaterial | Asphalt Shingle |
| RoofStyle | Conventional |
| StoriesTotal | 2 |
| SizeInterior | 2200 Sqft |
| Type | House |
| UtilityWater | Municipal Water |
Parking
| Garage | 1 |
Land
| Acreage | No |
| SizeIrregular | 12022 |
| SizeTotal | 12022 Sqft |
| SizeTotalText | 12022 Sqft |
Rooms
| Level | Type | Length | Width | Dimensions |
|---|---|---|---|---|
| Basement | Family Room | 15 ft | 13 ft | 15 ft x 13 ft |
| Basement | Laundry Room | 6 ft | 6 ft ,7 in | 6 ft x 6 ft ,7 in |
| Basement | Other | 9 ft | 9 ft | 9 ft x 9 ft |
| Basement | Bedroom 4 | 9 ft | 7 ft ,4 in | 9 ft x 7 ft ,4 in |
| Basement | Bedroom 5 | 10 ft | 8 ft | 10 ft x 8 ft |
| Basement | Mud Room | 11 ft | 12 ft | 11 ft x 12 ft |
| Basement | Utility Room | 6 ft | 5 ft | 6 ft x 5 ft |
| Main Level | Living Room | 15 ft | 13 ft | 15 ft x 13 ft |
| Main Level | Kitchen | 12 ft | 10 ft | 12 ft x 10 ft |
| Main Level | Dining Nook | 10 ft | 7 ft | 10 ft x 7 ft |
| Main Level | Primary Bedroom | 10 ft | 10 ft | 10 ft x 10 ft |
| Main Level | Bedroom 2 | 10 ft | 7 ft ,2 in | 10 ft x 7 ft ,2 in |
| Main Level | Bedroom 3 | 9 ft | 9 ft | 9 ft x 9 ft |
https://www.realtor.ca/real-estate/27308061/1310-twan-avenue-quesnel
Interested?
Contact us for more information




































