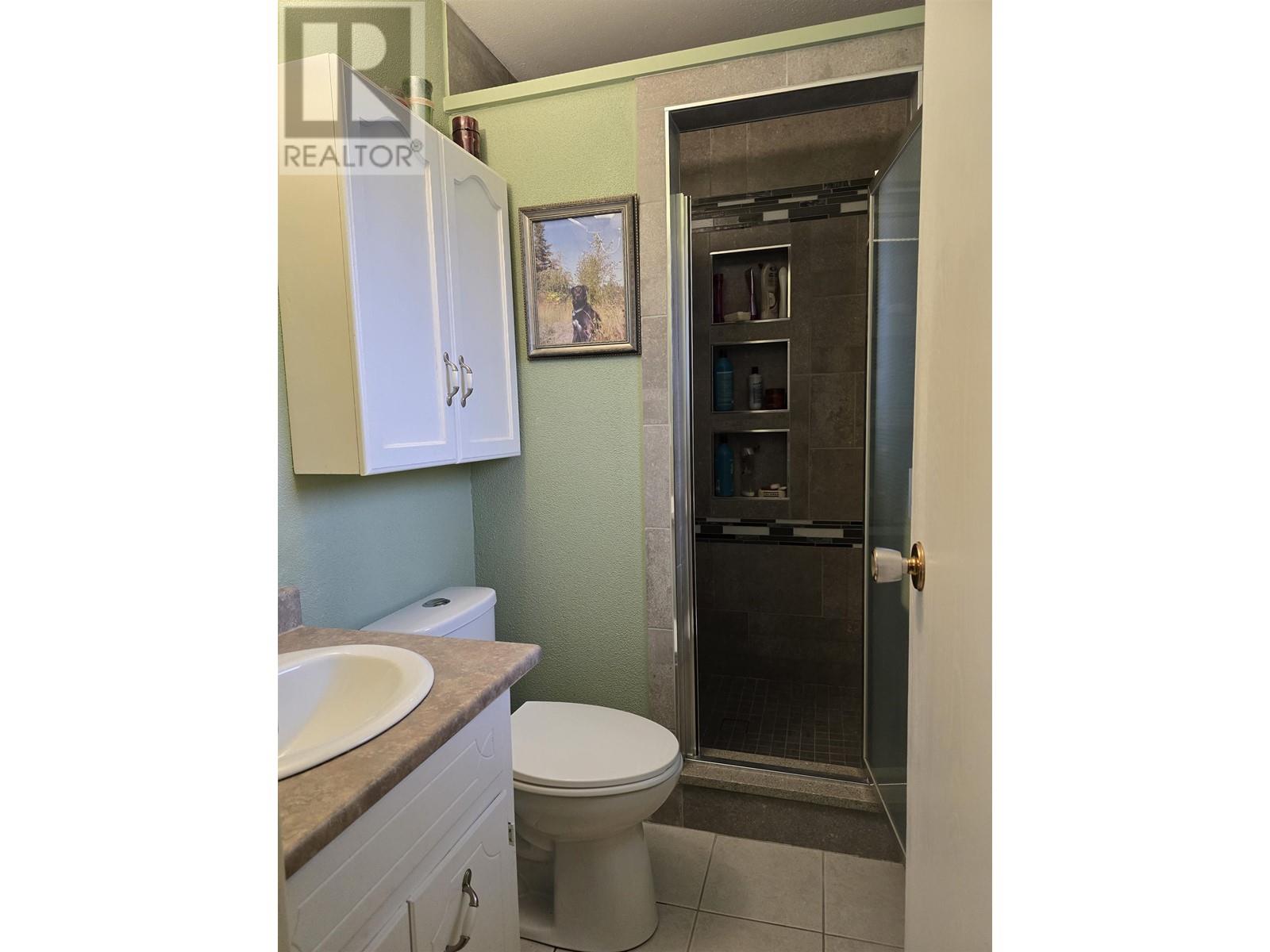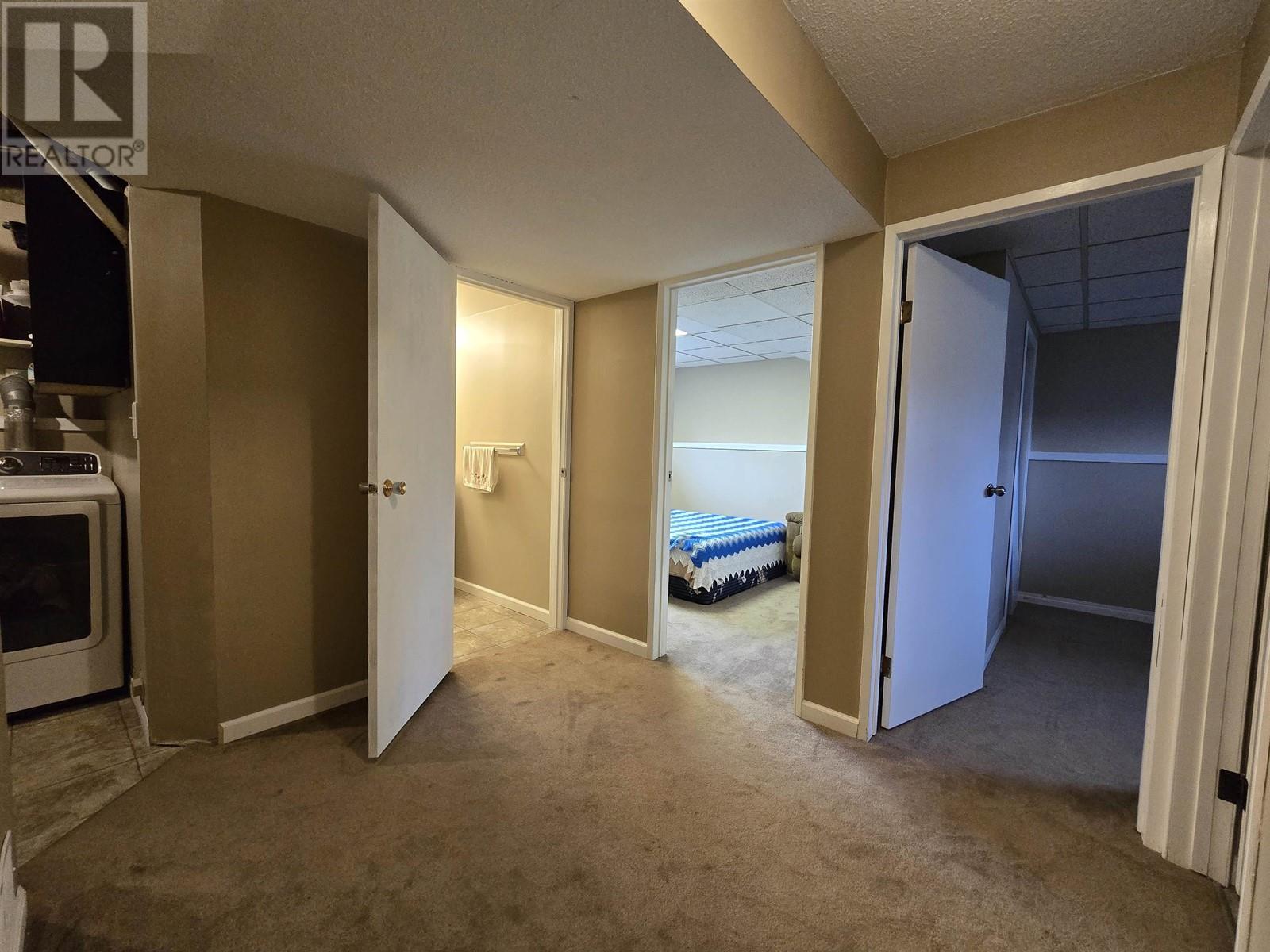5 Bedroom
3 Bathroom
2107 sqft
Forced Air
$499,900
Possession can be Quick!! This home is perfect for the growing family or generational living. 5 bedrooms, 3 bathrooms. Primary Bedroom has an ensuite. Nice bright kitchen. Lots of room in the eating area for holiday dinners. Daylight basement. Spacious rec room for gaming or playing. Updates include New flooring on main floor installed 2025, Main Bathroom renovated 2024, Ensuite 2022, Hot water tank 2021, Deck 2024. Fenced yard. Storage shed. Workshop. Double carport. Located in a cul-de-sac. Take the dog for a walk at Wilson Park and take in the views of the Nechako River. City bus stop nearby. Lot size taken from BC Assessment. All measurements are approximate, Buyer to verify. (id:5136)
Property Details
|
MLS® Number
|
R2937134 |
|
Property Type
|
Single Family |
Building
|
BathroomTotal
|
3 |
|
BedroomsTotal
|
5 |
|
BasementType
|
Full |
|
ConstructedDate
|
1979 |
|
ConstructionStyleAttachment
|
Detached |
|
ExteriorFinish
|
Stucco |
|
FoundationType
|
Concrete Perimeter |
|
HeatingFuel
|
Natural Gas |
|
HeatingType
|
Forced Air |
|
RoofMaterial
|
Asphalt Shingle |
|
RoofStyle
|
Conventional |
|
StoriesTotal
|
2 |
|
SizeInterior
|
2107 Sqft |
|
Type
|
House |
|
UtilityWater
|
Municipal Water |
Parking
Land
|
Acreage
|
No |
|
SizeIrregular
|
7267 |
|
SizeTotal
|
7267 Sqft |
|
SizeTotalText
|
7267 Sqft |
Rooms
| Level |
Type |
Length |
Width |
Dimensions |
|
Basement |
Bedroom 4 |
10 ft |
9 ft |
10 ft x 9 ft |
|
Basement |
Bedroom 5 |
9 ft |
9 ft ,1 in |
9 ft x 9 ft ,1 in |
|
Basement |
Recreational, Games Room |
23 ft |
14 ft |
23 ft x 14 ft |
|
Basement |
Storage |
8 ft |
8 ft |
8 ft x 8 ft |
|
Basement |
Laundry Room |
7 ft |
6 ft |
7 ft x 6 ft |
|
Main Level |
Living Room |
14 ft |
11 ft |
14 ft x 11 ft |
|
Main Level |
Kitchen |
11 ft ,4 in |
10 ft |
11 ft ,4 in x 10 ft |
|
Main Level |
Eating Area |
11 ft ,7 in |
9 ft ,6 in |
11 ft ,7 in x 9 ft ,6 in |
|
Main Level |
Primary Bedroom |
12 ft ,1 in |
11 ft |
12 ft ,1 in x 11 ft |
|
Main Level |
Bedroom 2 |
10 ft |
8 ft ,1 in |
10 ft x 8 ft ,1 in |
|
Main Level |
Bedroom 3 |
10 ft |
7 ft ,1 in |
10 ft x 7 ft ,1 in |
https://www.realtor.ca/real-estate/27561525/131-duncan-place-prince-george






























