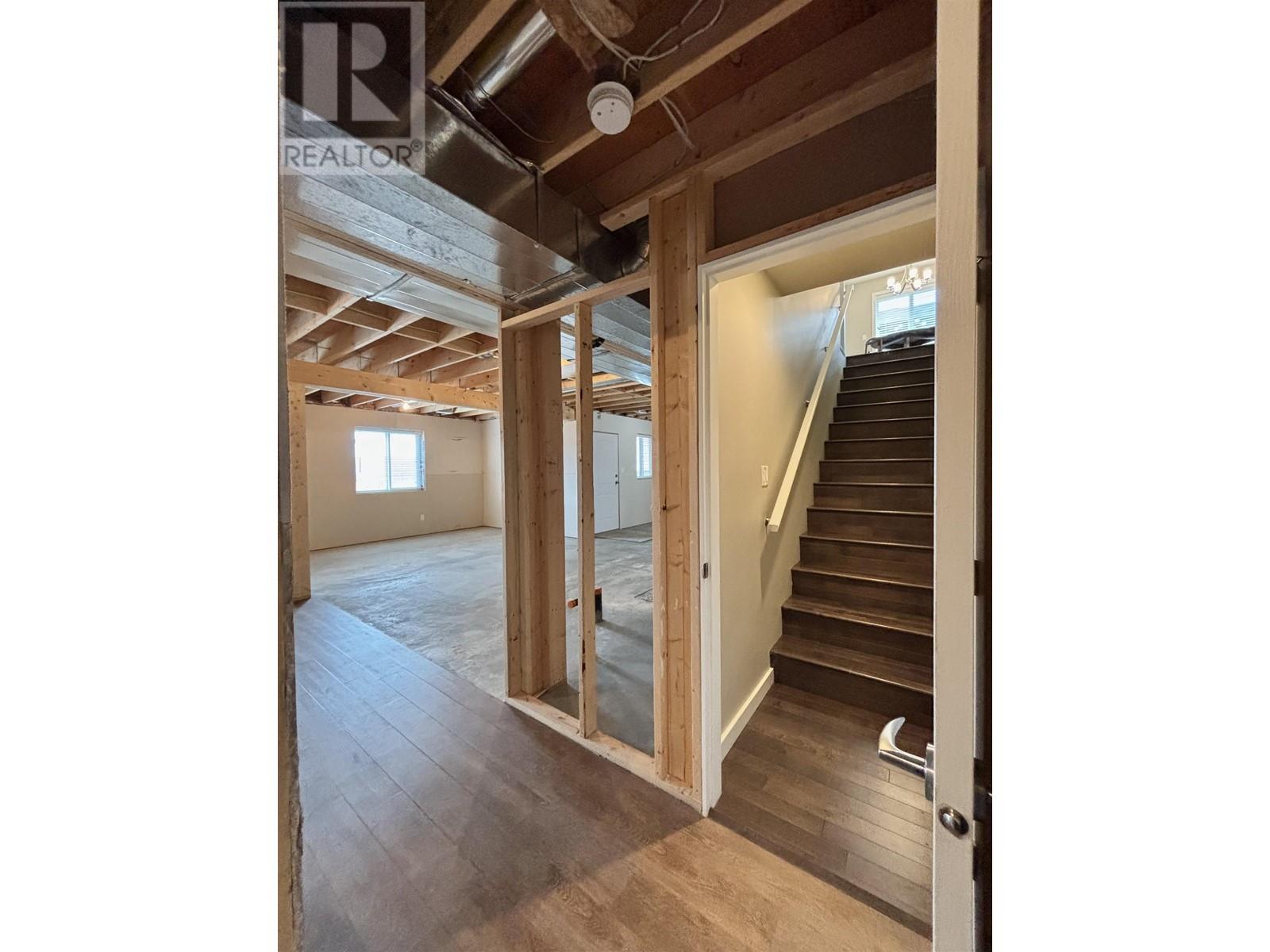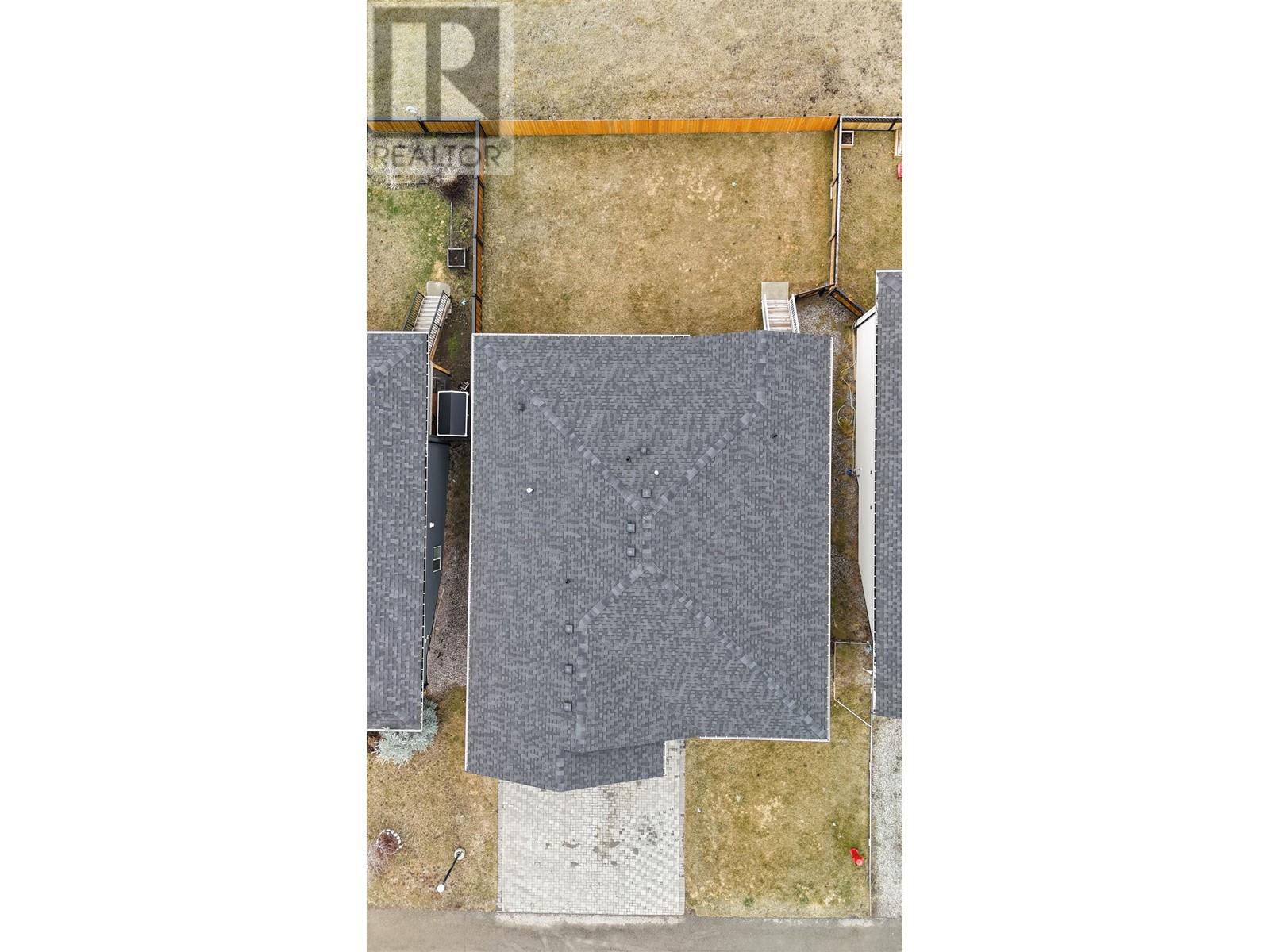131 375 Mandarino Place Williams Lake, British Columbia V2G 4V3
2 Bedroom
2 Bathroom
1250 sqft
Fireplace
Central Air Conditioning
Forced Air
$592,000
Welcome to 131 Westridge Estates; a stunning custom home built in 2016. Situated on a flat elevated lot, the main floor offers a spacious living room with a feature rock fireplace, kitchen and dining, 2 bedrooms+ 2 bathrooms, with panoramic lake views. You will love the large south-facing, sun-drenched covered patio. The lower level of the home holds potential for a future in-law suite with a separate entry, offering flexibility for guests or rental income. Incredible primary bedroom and ensuite boasting an oversized shower, separate soaker tub, and large walk-in closet. Quality finishings and move-in ready. (id:5136)
Property Details
| MLS® Number | R2983056 |
| Property Type | Single Family |
| ViewType | City View, Lake View, View (panoramic) |
Building
| BathroomTotal | 2 |
| BedroomsTotal | 2 |
| Appliances | Washer, Dryer, Refrigerator, Stove, Dishwasher |
| BasementDevelopment | Unfinished |
| BasementType | Full (unfinished) |
| ConstructedDate | 2016 |
| ConstructionStyleAttachment | Detached |
| CoolingType | Central Air Conditioning |
| ExteriorFinish | Vinyl Siding |
| FireplacePresent | Yes |
| FireplaceTotal | 1 |
| FoundationType | Concrete Perimeter |
| HeatingFuel | Natural Gas |
| HeatingType | Forced Air |
| RoofMaterial | Asphalt Shingle |
| RoofStyle | Conventional |
| StoriesTotal | 2 |
| SizeInterior | 1250 Sqft |
| Type | House |
| UtilityWater | Municipal Water |
Parking
| Garage | 2 |
| Open |
Land
| Acreage | No |
| SizeIrregular | 0.12 |
| SizeTotal | 0.12 Ac |
| SizeTotalText | 0.12 Ac |
Rooms
| Level | Type | Length | Width | Dimensions |
|---|---|---|---|---|
| Basement | Recreational, Games Room | 13 ft | 8 ft | 13 ft x 8 ft |
| Basement | Storage | 14 ft ,6 in | 13 ft | 14 ft ,6 in x 13 ft |
| Basement | Gym | 11 ft ,8 in | 20 ft ,4 in | 11 ft ,8 in x 20 ft ,4 in |
| Main Level | Kitchen | 12 ft ,6 in | 13 ft | 12 ft ,6 in x 13 ft |
| Main Level | Living Room | 13 ft | 13 ft ,8 in | 13 ft x 13 ft ,8 in |
| Main Level | Dining Room | 8 ft | 13 ft ,8 in | 8 ft x 13 ft ,8 in |
| Main Level | Laundry Room | 5 ft ,1 in | 6 ft ,6 in | 5 ft ,1 in x 6 ft ,6 in |
| Main Level | Primary Bedroom | 12 ft ,3 in | 14 ft ,9 in | 12 ft ,3 in x 14 ft ,9 in |
| Main Level | Bedroom 2 | 10 ft ,1 in | 11 ft ,2 in | 10 ft ,1 in x 11 ft ,2 in |
https://www.realtor.ca/real-estate/28087698/131-375-mandarino-place-williams-lake
Interested?
Contact us for more information





































