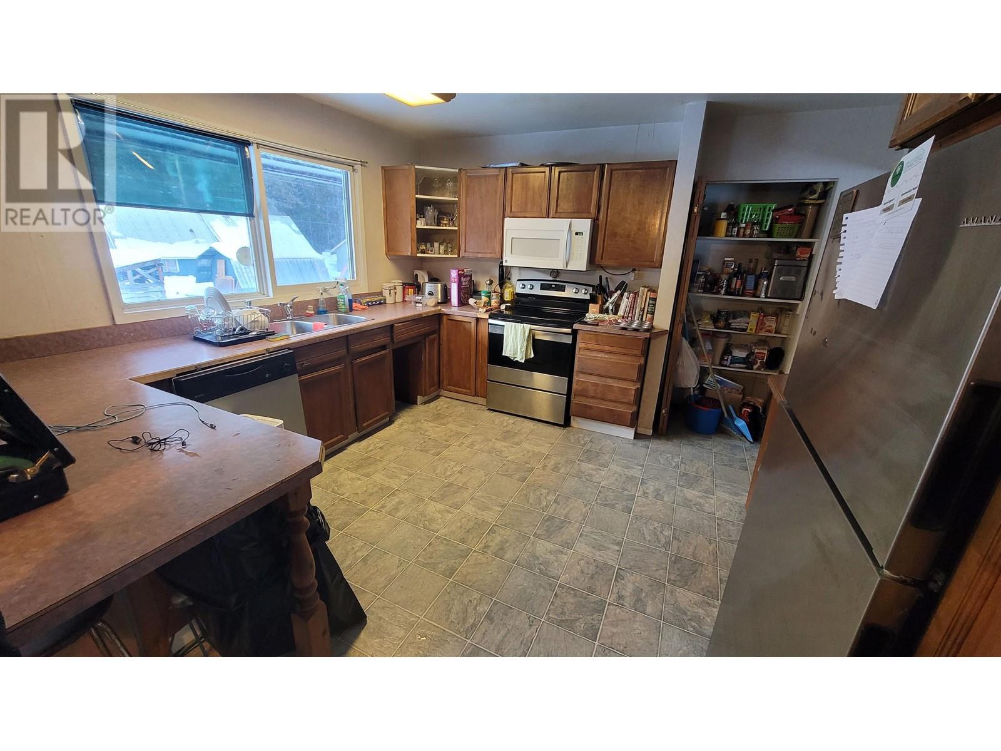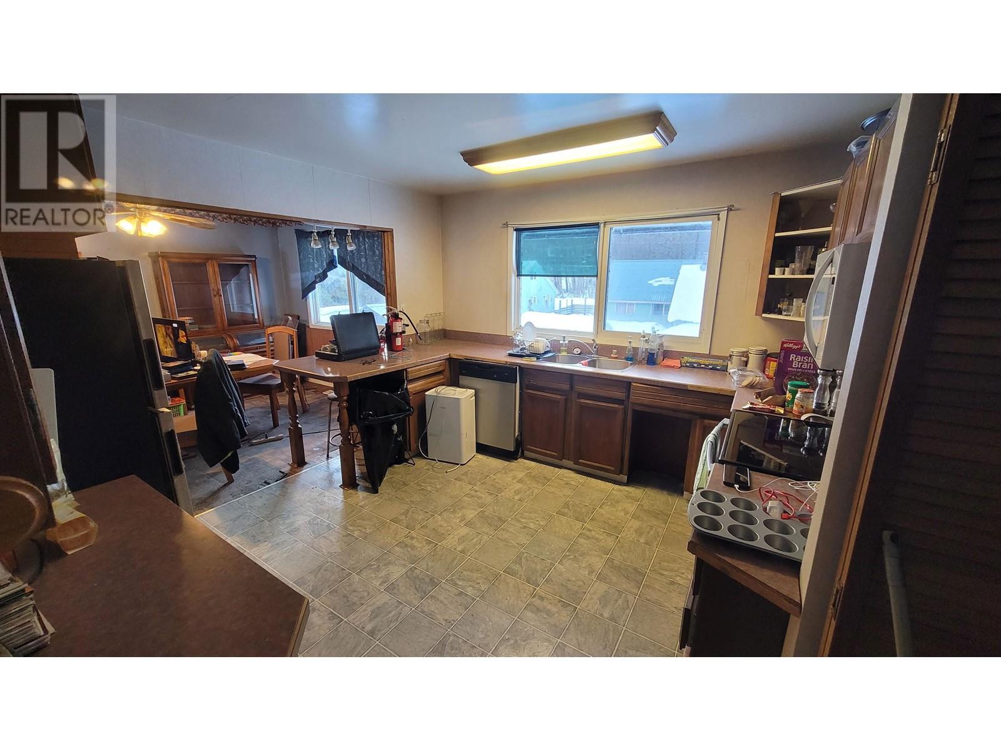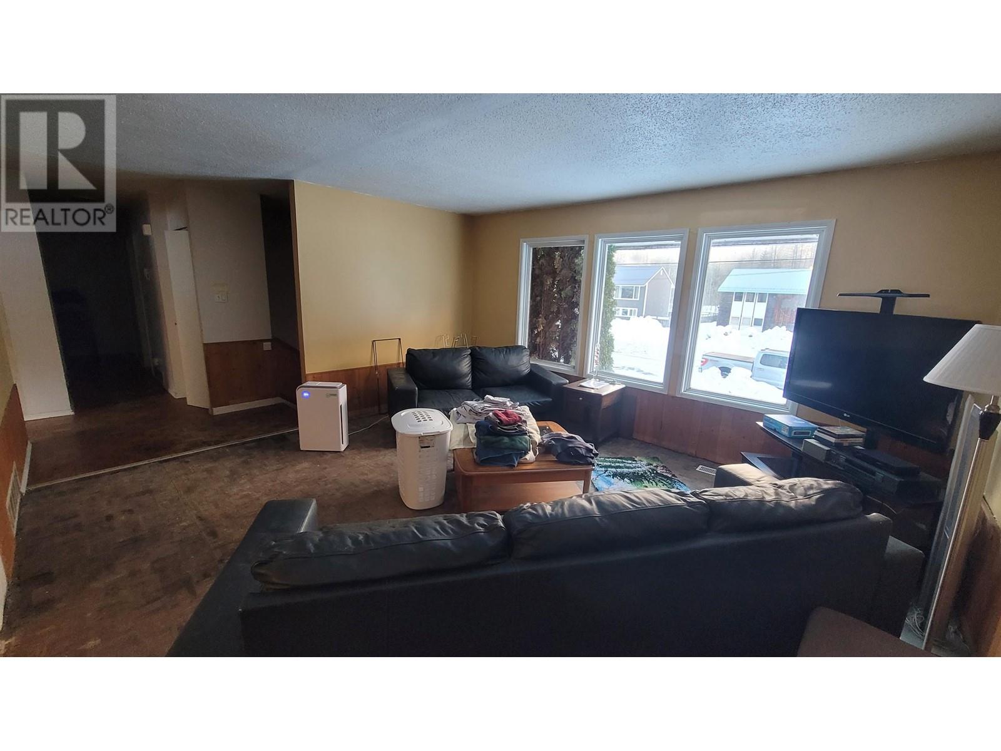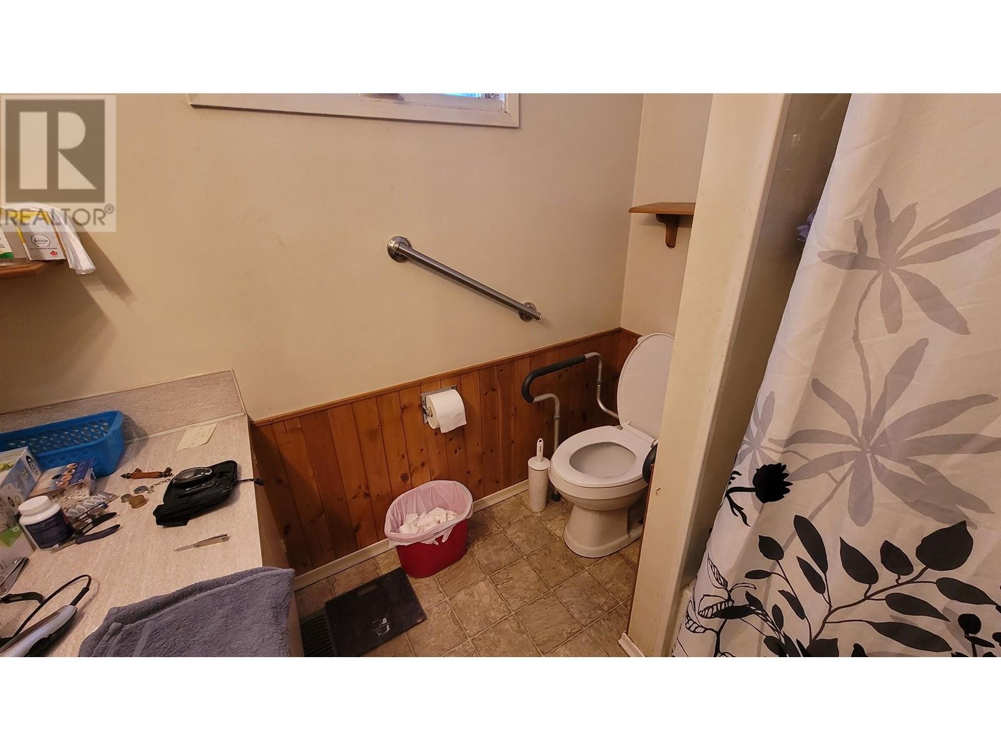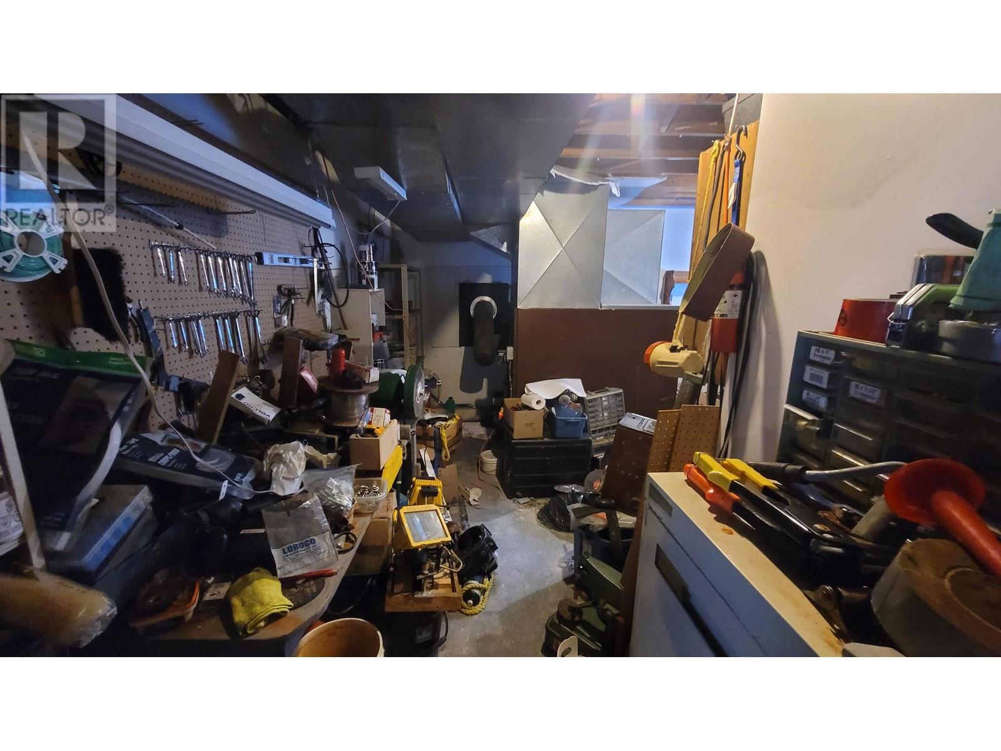1305 Raven Street Stewart, British Columbia V0T 1W0
5 Bedroom
2 Bathroom
1986 sqft
Forced Air
$135,000
Spacious 2 floor home in Stewart, BC! This 5 bedroom 2 bath home features a large kitchen, living room, dining room and 3 bedrooms up with a 5 piece bathroom. 2 bedrooms, rec room, large laundry/storage room, & 3 piece bath downstairs. Great potential for an up/down rental home with separate units. Outside there is detached carport. Stewart is nestled in a beautiful mountain valley with 350 degree views! (id:5136)
Property Details
| MLS® Number | R2965801 |
| Property Type | Single Family |
| ViewType | Mountain View |
Building
| BathroomTotal | 2 |
| BedroomsTotal | 5 |
| BasementType | Full |
| ConstructedDate | 1970 |
| ConstructionStyleAttachment | Detached |
| ExteriorFinish | Wood |
| FoundationType | Concrete Perimeter |
| HeatingFuel | Wood |
| HeatingType | Forced Air |
| RoofMaterial | Metal |
| RoofStyle | Conventional |
| StoriesTotal | 2 |
| SizeInterior | 1986 Sqft |
| Type | House |
| UtilityWater | Municipal Water |
Parking
| Detached Garage |
Land
| Acreage | No |
| SizeIrregular | 7150 |
| SizeTotal | 7150 Sqft |
| SizeTotalText | 7150 Sqft |
Rooms
| Level | Type | Length | Width | Dimensions |
|---|---|---|---|---|
| Lower Level | Recreational, Games Room | 25 ft | 10 ft | 25 ft x 10 ft |
| Lower Level | Bedroom 4 | 11 ft ,5 in | 8 ft | 11 ft ,5 in x 8 ft |
| Lower Level | Other | 14 ft | 7 ft ,4 in | 14 ft x 7 ft ,4 in |
| Lower Level | Laundry Room | 11 ft ,5 in | 7 ft ,8 in | 11 ft ,5 in x 7 ft ,8 in |
| Lower Level | Bedroom 5 | 8 ft | 7 ft ,4 in | 8 ft x 7 ft ,4 in |
| Main Level | Living Room | 23 ft ,8 in | 12 ft ,8 in | 23 ft ,8 in x 12 ft ,8 in |
| Main Level | Dining Room | 11 ft ,6 in | 7 ft ,4 in | 11 ft ,6 in x 7 ft ,4 in |
| Main Level | Kitchen | 16 ft ,1 in | 12 ft ,3 in | 16 ft ,1 in x 12 ft ,3 in |
| Main Level | Primary Bedroom | 15 ft ,2 in | 11 ft ,3 in | 15 ft ,2 in x 11 ft ,3 in |
| Main Level | Bedroom 2 | 11 ft ,6 in | 7 ft ,4 in | 11 ft ,6 in x 7 ft ,4 in |
| Main Level | Bedroom 3 | 12 ft | 7 ft ,5 in | 12 ft x 7 ft ,5 in |
https://www.realtor.ca/real-estate/27903643/1305-raven-street-stewart
Interested?
Contact us for more information


