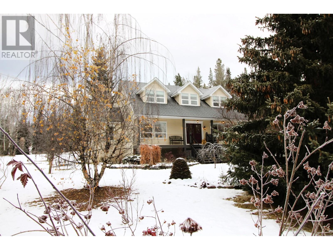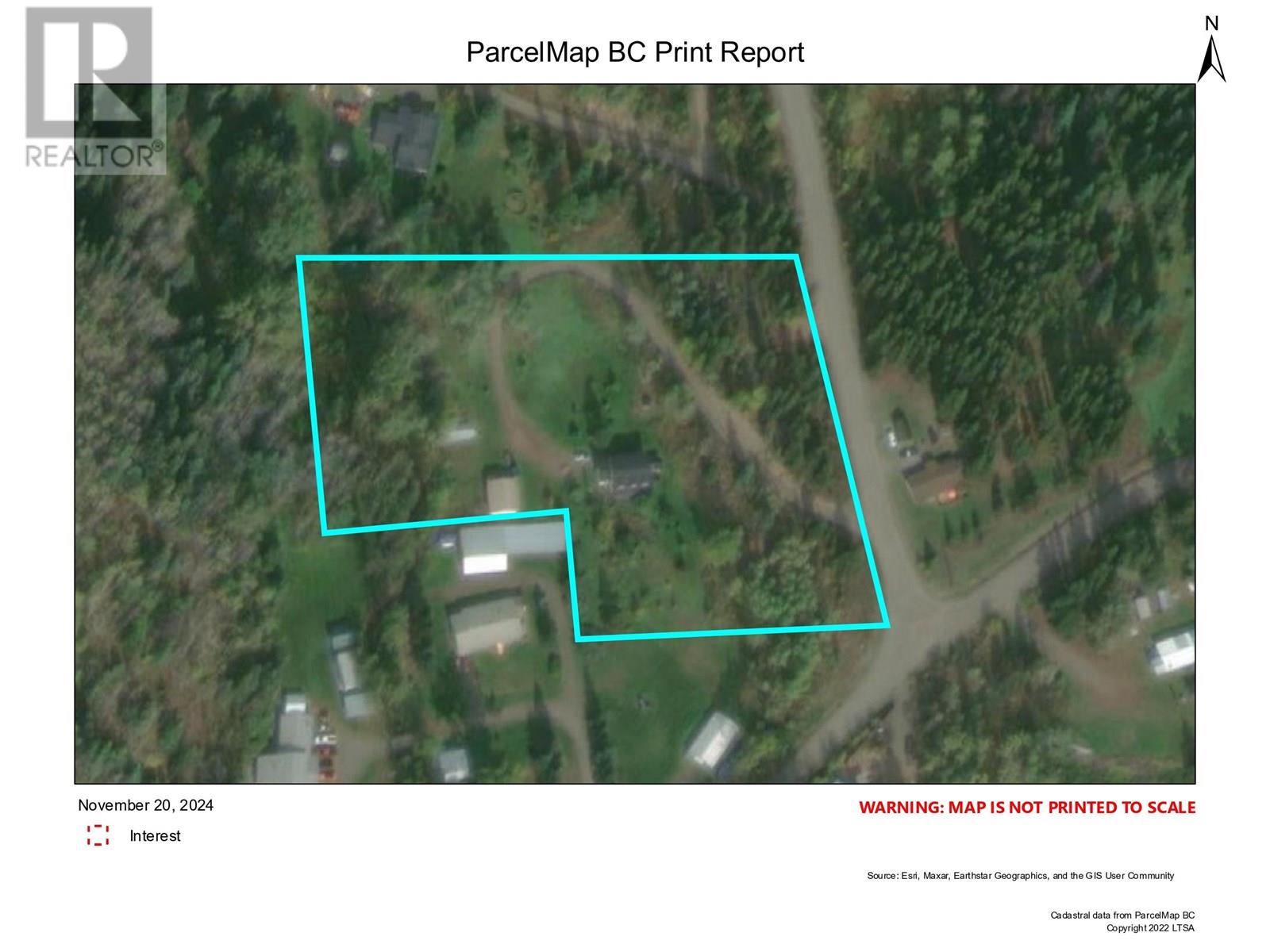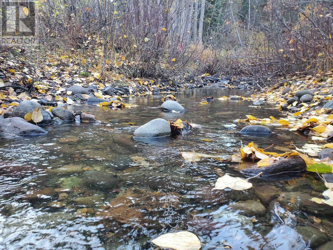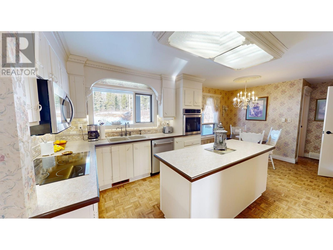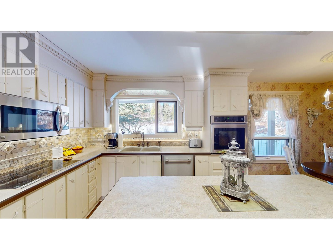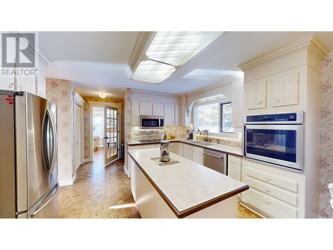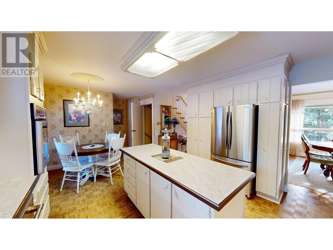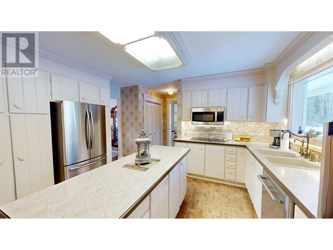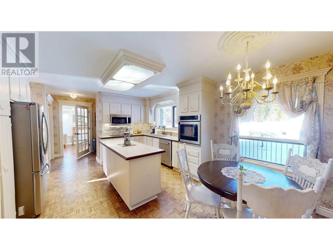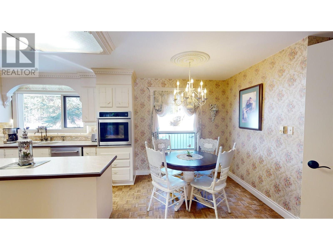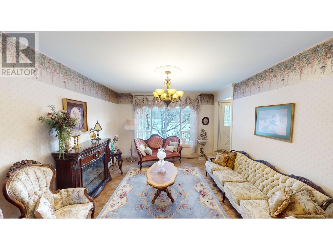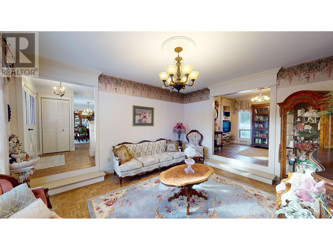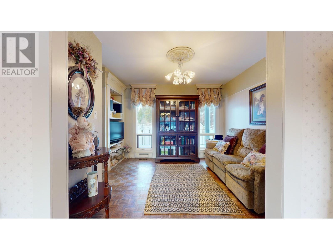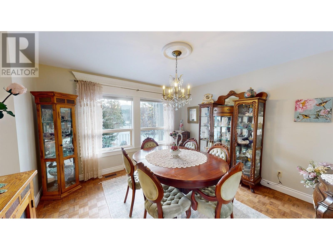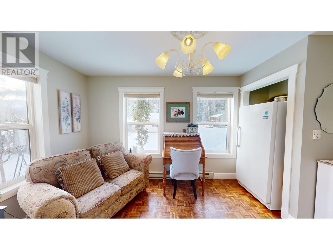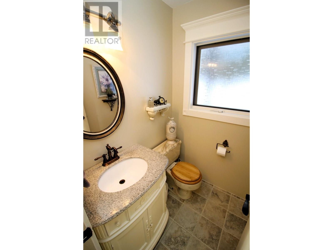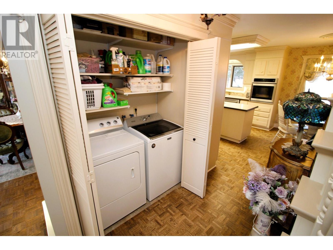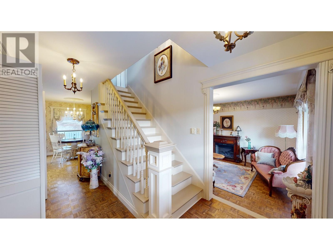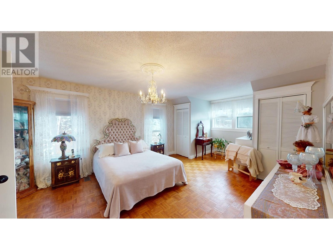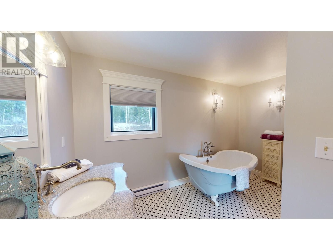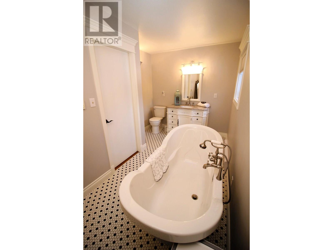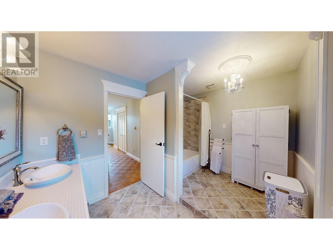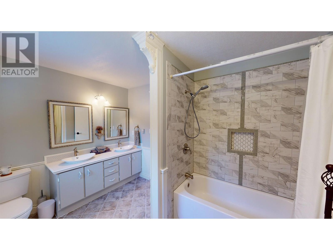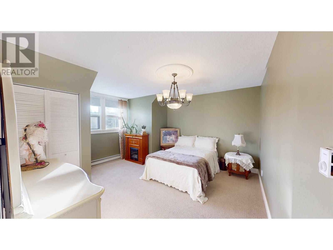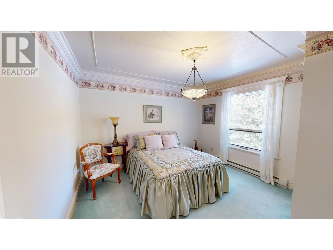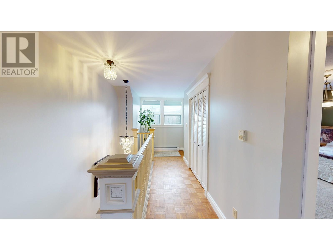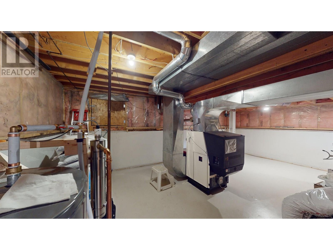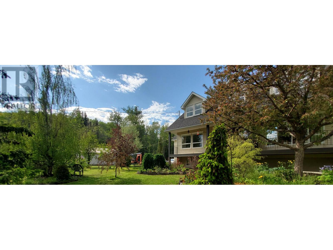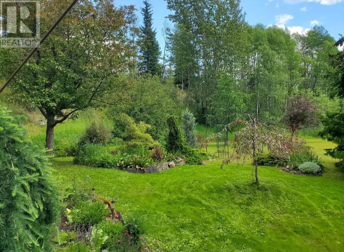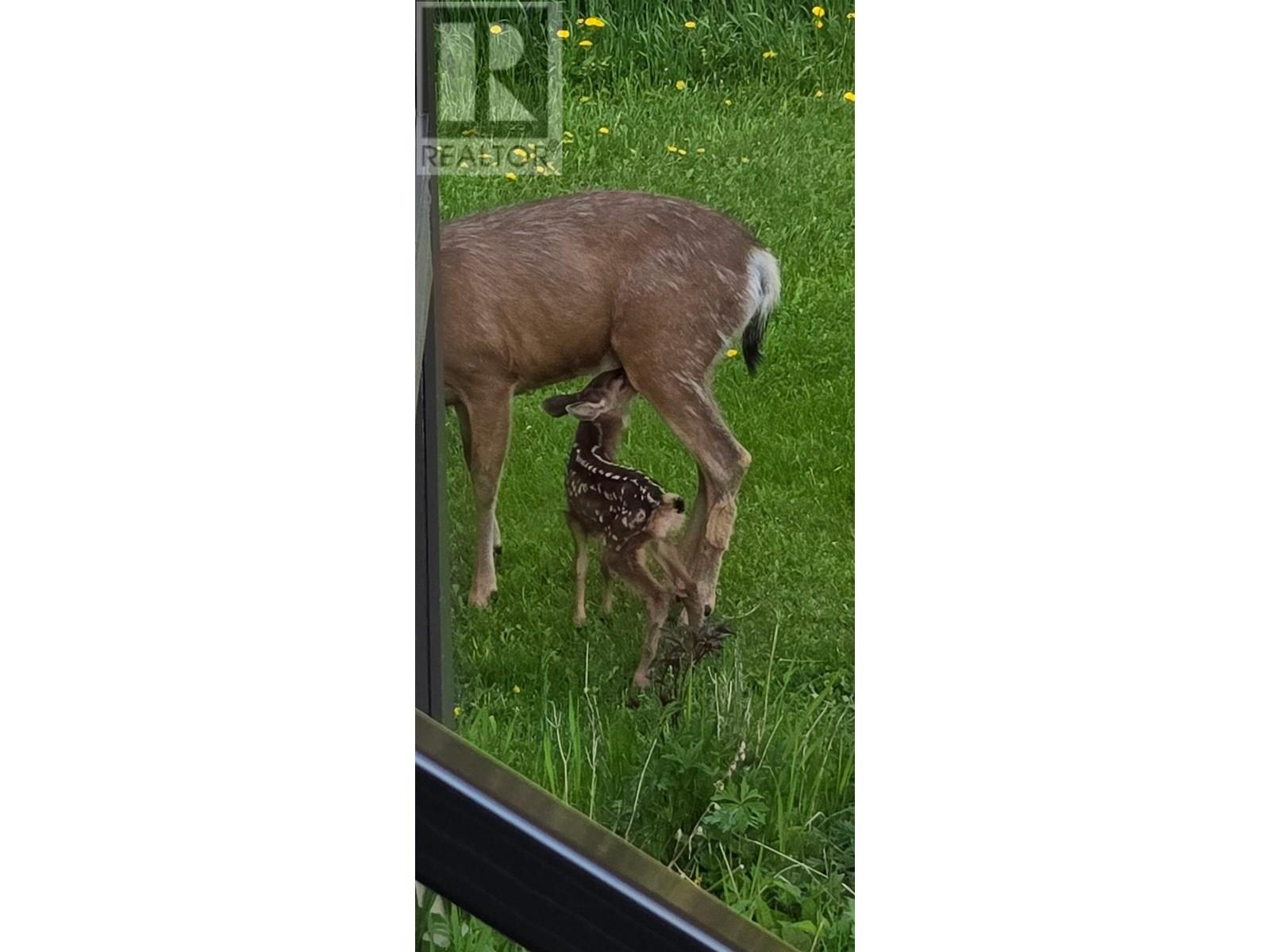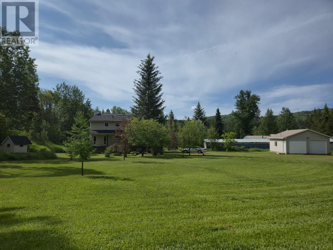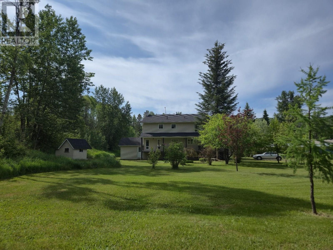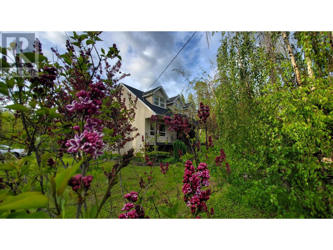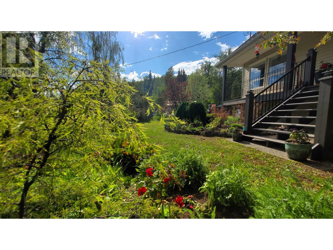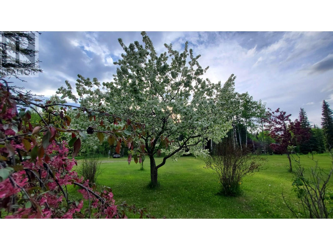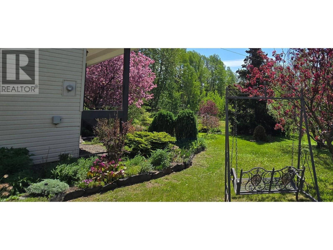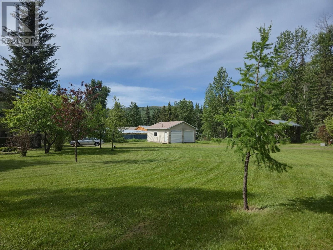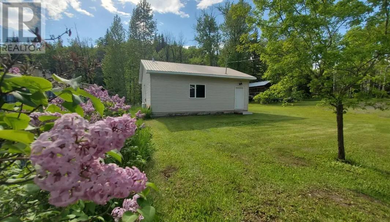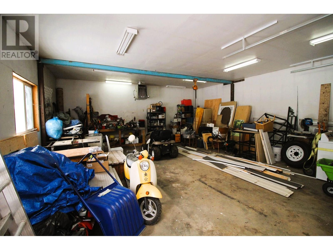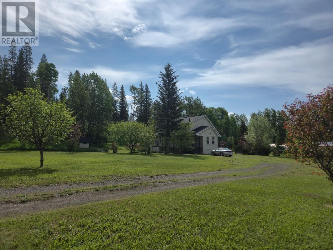3 Bedroom
3 Bathroom
2894 sqft
Baseboard Heaters, Forced Air
Acreage
$435,000
* PREC - Personal Real Estate Corporation. Out of a magazine! Beautiful & well maintained 3 bdrm, 3 bath family home on 3.7 acres approx. 10 minutes east of Houston. This beautifully developed property features large lawn areas & gardens with a variety of lilacs, shrubs, oaks, flowering crabs, larch, birch PLUS a seasonal creek meanders though the property! Large heated 26'x30' detached garage w/1 ton hoist. Pride of ownership & meticulous craftsmanship evident throughout this beautiful one-of-kind home. Kitchen features large island, newer SS appl, & eating nook. Bright formal dining rm, cozy sunken living room w/ den. Above: Huge master bdrm suite w/ beautiful ensuite, 2 more bdrms & recently renovated 5 pc bath. Bsmt partly finished, room for more bdrms. Forced air pellet furnace, drilled well, back-up generator. (id:5136)
Property Details
|
MLS® Number
|
R2945854 |
|
Property Type
|
Single Family |
Building
|
BathroomTotal
|
3 |
|
BedroomsTotal
|
3 |
|
Appliances
|
Washer/dryer Combo, Dishwasher, Range, Refrigerator |
|
BasementDevelopment
|
Partially Finished |
|
BasementType
|
N/a (partially Finished) |
|
ConstructedDate
|
1982 |
|
ConstructionStyleAttachment
|
Detached |
|
ExteriorFinish
|
Vinyl Siding |
|
FoundationType
|
Concrete Perimeter |
|
HeatingFuel
|
Pellet |
|
HeatingType
|
Baseboard Heaters, Forced Air |
|
RoofMaterial
|
Asphalt Shingle |
|
RoofStyle
|
Conventional |
|
StoriesTotal
|
3 |
|
SizeInterior
|
2894 Sqft |
|
Type
|
House |
|
UtilityWater
|
Drilled Well |
Parking
Land
|
Acreage
|
Yes |
|
SizeIrregular
|
3.72 |
|
SizeTotal
|
3.72 Ac |
|
SizeTotalText
|
3.72 Ac |
Rooms
| Level |
Type |
Length |
Width |
Dimensions |
|
Above |
Primary Bedroom |
13 ft ,1 in |
19 ft ,6 in |
13 ft ,1 in x 19 ft ,6 in |
|
Above |
Bedroom 2 |
12 ft ,3 in |
13 ft ,9 in |
12 ft ,3 in x 13 ft ,9 in |
|
Above |
Bedroom 3 |
10 ft ,8 in |
11 ft ,1 in |
10 ft ,8 in x 11 ft ,1 in |
|
Basement |
Recreational, Games Room |
23 ft ,2 in |
10 ft ,7 in |
23 ft ,2 in x 10 ft ,7 in |
|
Basement |
Playroom |
23 ft ,2 in |
13 ft ,7 in |
23 ft ,2 in x 13 ft ,7 in |
|
Basement |
Utility Room |
13 ft ,1 in |
22 ft ,1 in |
13 ft ,1 in x 22 ft ,1 in |
|
Main Level |
Living Room |
13 ft ,1 in |
15 ft ,4 in |
13 ft ,1 in x 15 ft ,4 in |
|
Main Level |
Kitchen |
11 ft |
13 ft ,6 in |
11 ft x 13 ft ,6 in |
|
Main Level |
Eating Area |
7 ft ,8 in |
10 ft ,6 in |
7 ft ,8 in x 10 ft ,6 in |
|
Main Level |
Dining Room |
15 ft |
11 ft ,9 in |
15 ft x 11 ft ,9 in |
|
Main Level |
Den |
13 ft |
9 ft ,7 in |
13 ft x 9 ft ,7 in |
|
Main Level |
Mud Room |
13 ft ,7 in |
9 ft ,4 in |
13 ft ,7 in x 9 ft ,4 in |
https://www.realtor.ca/real-estate/27671045/13017-jarman-road-houston

