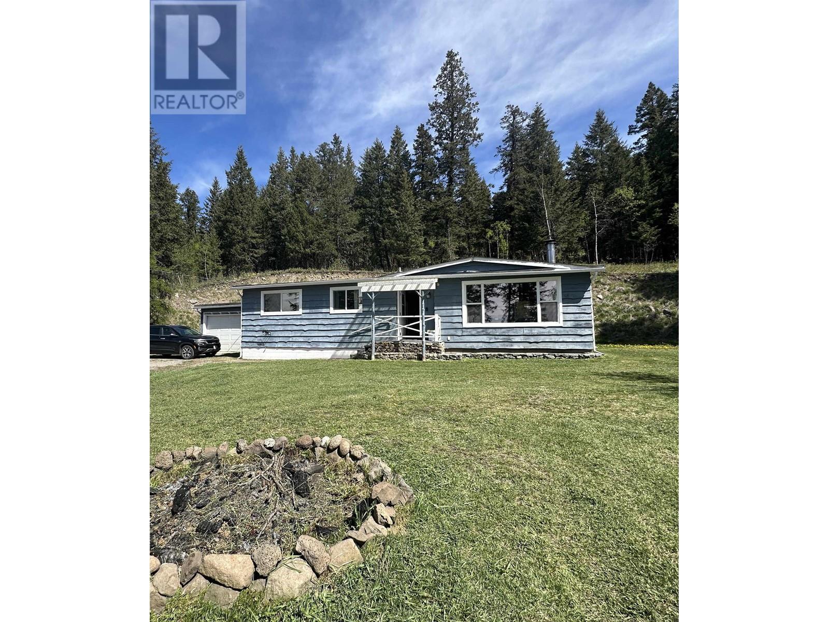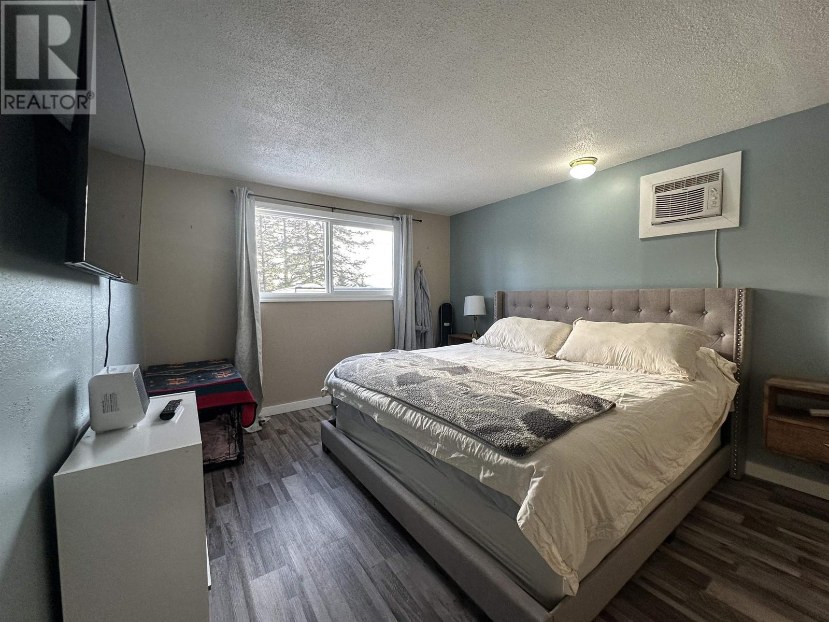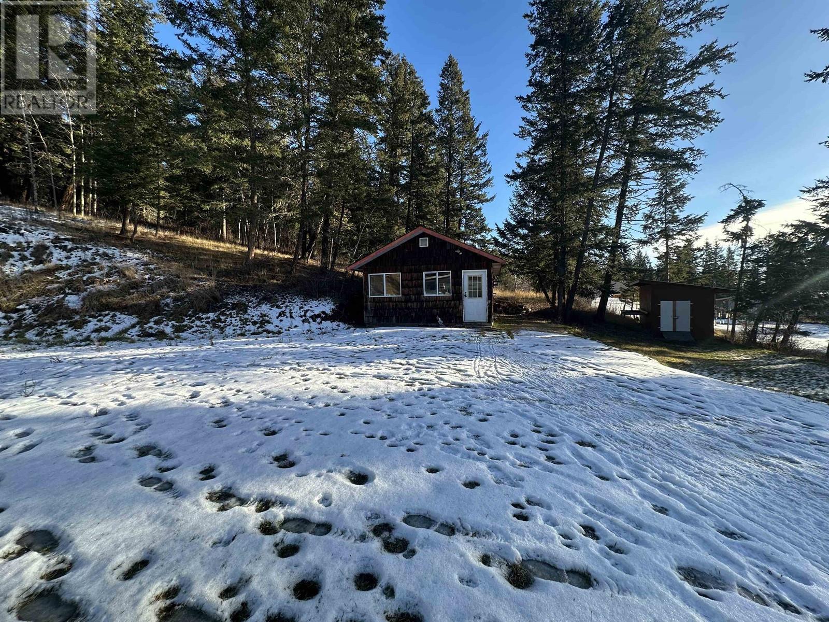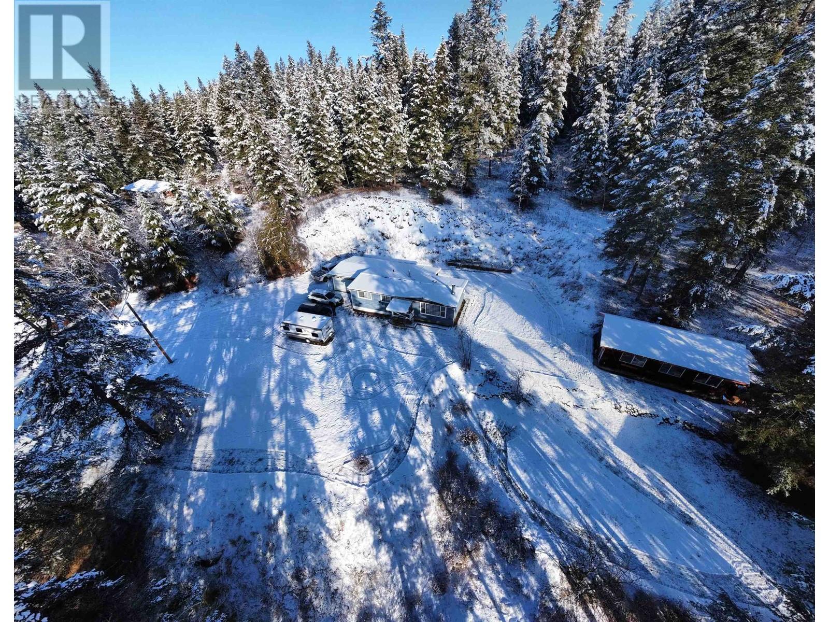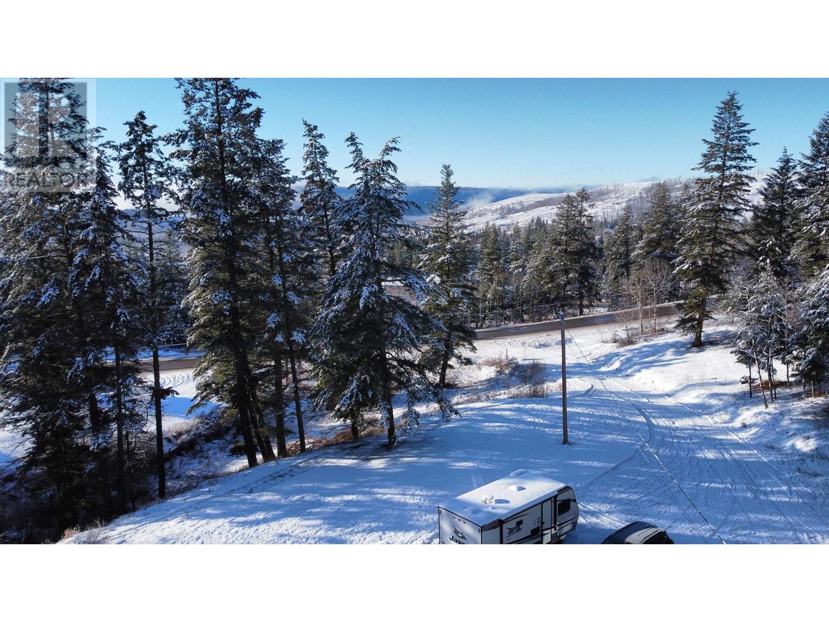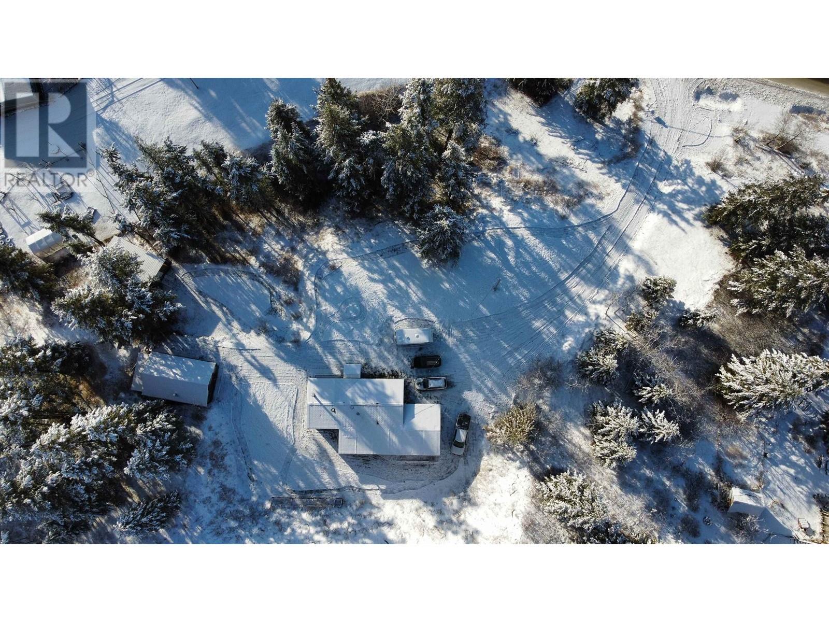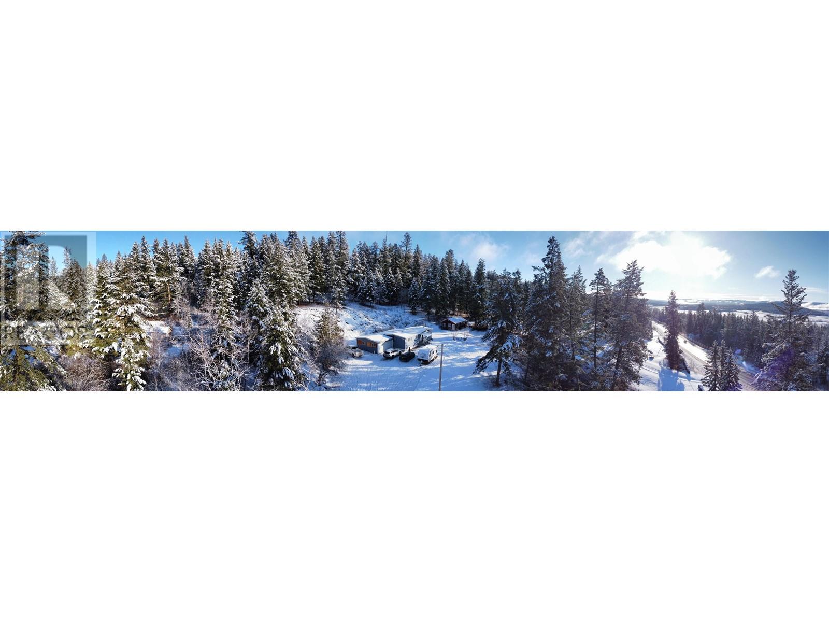130 Likely Road 150 Mile House, British Columbia V2G 2G0
2 Bedroom
1 Bathroom
1012 sqft
Fireplace
Forced Air
Acreage
$431,000
Charming 2-bedroom mobile home in a prime location with a detached workshop (24x14) and 2-car garage. The updated interior features new flooring throughout, fresh trim, and a remodeled bathroom. The main bedroom includes walk-in closets for extra storage. Enjoy a cozy living room with a wood stove and a large window overlooking the front yard. The galley kitchen has a view of the private backyard, plus a new dishwasher. Key updates include a new roof (2019), furnace (2012), water softener, hot water tank (2021), new well pump, and sealed crawl space. Sewer inspected in 2022. Move-in ready! (id:5136)
Property Details
| MLS® Number | R2951501 |
| Property Type | Single Family |
Building
| BathroomTotal | 1 |
| BedroomsTotal | 2 |
| Appliances | Refrigerator, Stove |
| BasementType | None |
| ConstructedDate | 1973 |
| ConstructionStyleAttachment | Detached |
| ConstructionStyleOther | Manufactured |
| ExteriorFinish | Vinyl Siding |
| FireplacePresent | Yes |
| FireplaceTotal | 1 |
| FoundationType | Unknown, Concrete Slab |
| HeatingFuel | Natural Gas, Wood |
| HeatingType | Forced Air |
| RoofMaterial | Asphalt Shingle |
| RoofStyle | Conventional |
| StoriesTotal | 1 |
| SizeInterior | 1012 Sqft |
| Type | Manufactured Home/mobile |
| UtilityWater | Drilled Well |
Parking
| Garage | 2 |
| Open |
Land
| Acreage | Yes |
| SizeIrregular | 2.14 |
| SizeTotal | 2.14 Ac |
| SizeTotalText | 2.14 Ac |
Rooms
| Level | Type | Length | Width | Dimensions |
|---|---|---|---|---|
| Main Level | Living Room | 21 ft ,5 in | 21 ft | 21 ft ,5 in x 21 ft |
| Main Level | Dining Room | 8 ft | 8 ft | 8 ft x 8 ft |
| Main Level | Kitchen | 10 ft | 8 ft | 10 ft x 8 ft |
| Main Level | Primary Bedroom | 21 ft | 11 ft | 21 ft x 11 ft |
| Main Level | Bedroom 2 | 10 ft ,4 in | 8 ft | 10 ft ,4 in x 8 ft |
| Main Level | Laundry Room | 7 ft ,5 in | 6 ft | 7 ft ,5 in x 6 ft |
| Main Level | Storage | 7 ft | 5 ft | 7 ft x 5 ft |
https://www.realtor.ca/real-estate/27764656/130-likely-road-150-mile-house
Interested?
Contact us for more information

