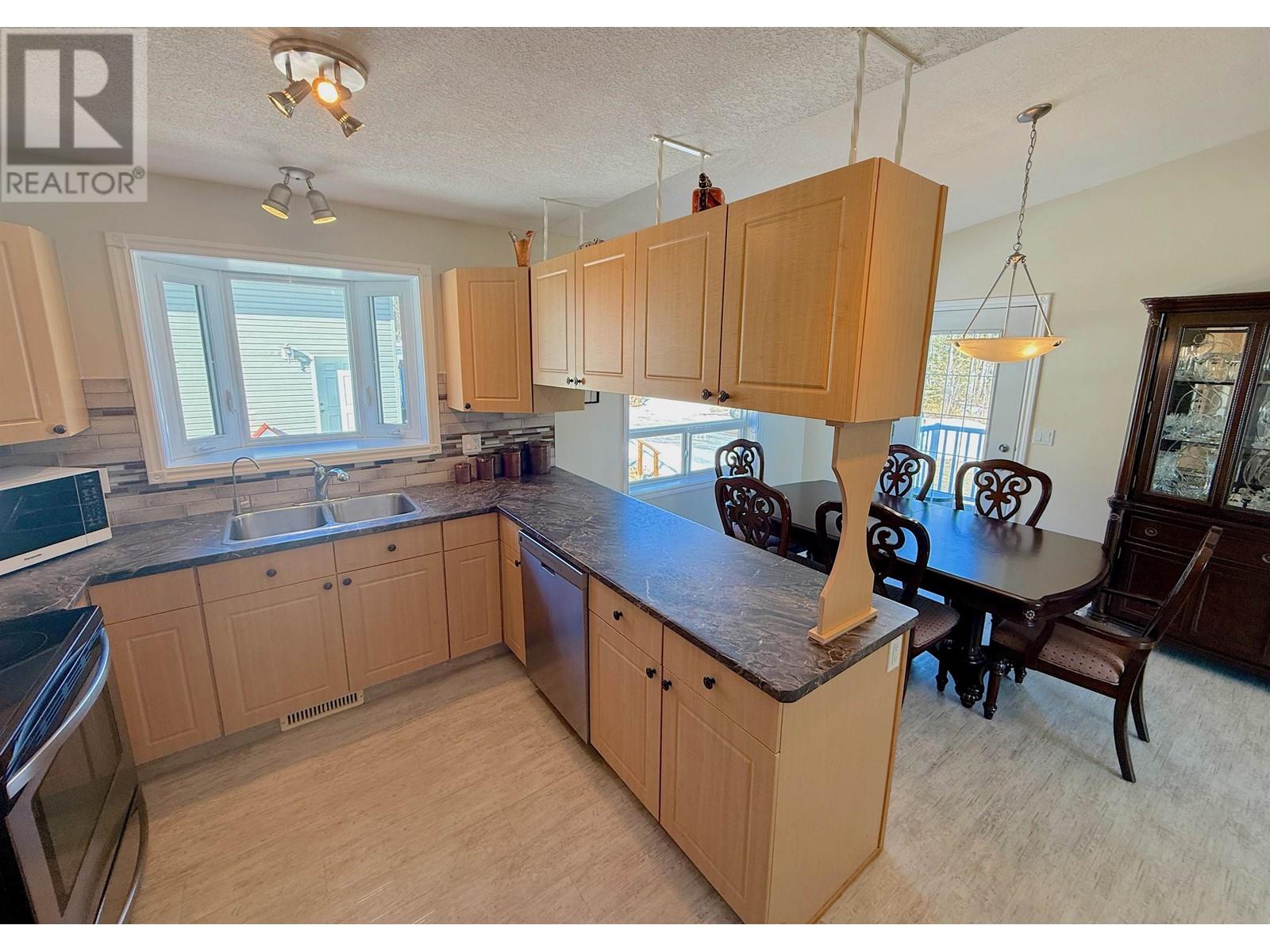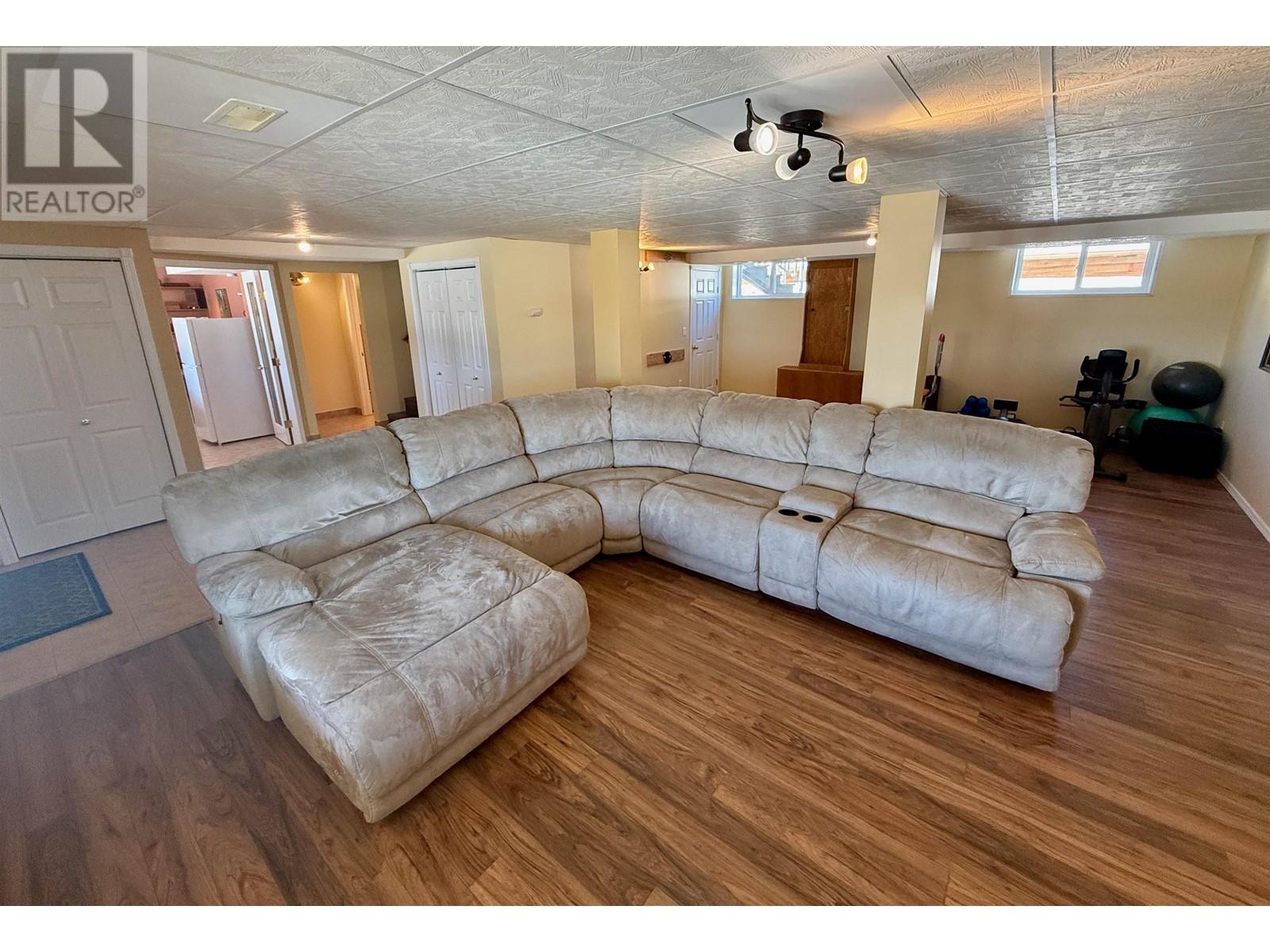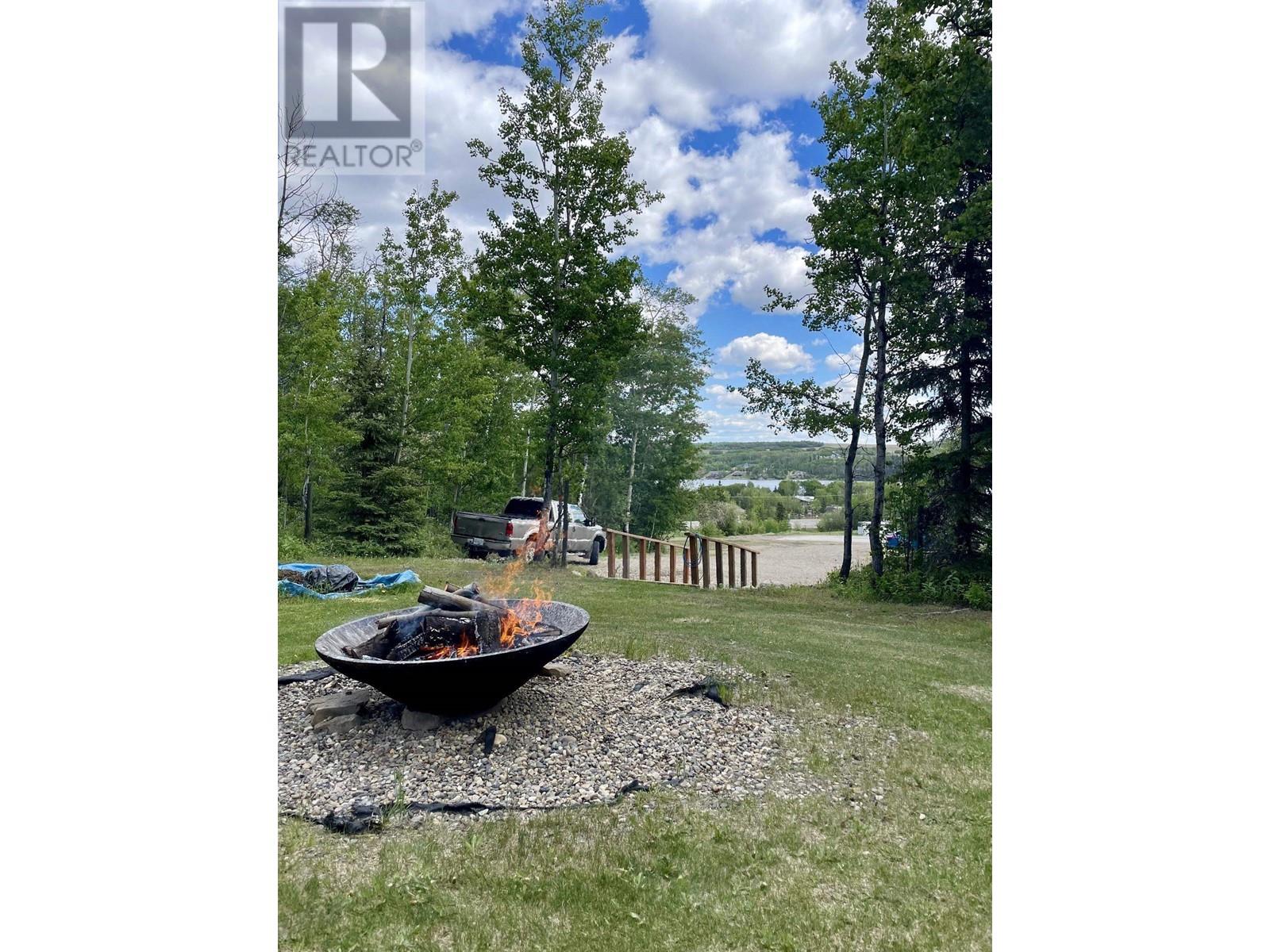4 Bedroom
4 Bathroom
2800 sqft
Fireplace
Acreage
$680,000
Welcome to this stunning 2800 sq ft. 4-bedroom, 4-bathroom home featuring a walk-out basement with a suite. This home is situated on 1 acre and features an impressive 36x26 detached garage with its own 3-piece bathroom, 2 -220V plug-ins, 12 ft high ceilings and 10x16 garage door on a 6" floating concrete slab. The property is serviced by Drilled water well and is on Charlie Lake sewer. Located in the highly desirable Ben Jensen Subdivision, this home offers breathtaking lake views. Enjoy the expansive wraparound deck that spans two sides of the house, perfect for relaxing or unwinding by the outdoor fire pit after spending time in the garden or Garage. This property has it all, minutes from the boat launch on a paved road! Meticulously maintained. Featuring many recent upgrades, don't miss this one! (id:5136)
Property Details
|
MLS® Number
|
R2982249 |
|
Property Type
|
Single Family |
|
ViewType
|
Lake View |
Building
|
BathroomTotal
|
4 |
|
BedroomsTotal
|
4 |
|
Appliances
|
Washer, Dryer, Refrigerator, Stove, Dishwasher |
|
BasementDevelopment
|
Finished |
|
BasementType
|
N/a (finished) |
|
ConstructedDate
|
2004 |
|
ConstructionStyleAttachment
|
Detached |
|
ExteriorFinish
|
Vinyl Siding |
|
FireplacePresent
|
Yes |
|
FireplaceTotal
|
1 |
|
FoundationType
|
Concrete Perimeter |
|
HeatingFuel
|
Natural Gas |
|
RoofMaterial
|
Asphalt Shingle |
|
RoofStyle
|
Conventional |
|
StoriesTotal
|
2 |
|
SizeInterior
|
2800 Sqft |
|
Type
|
House |
|
UtilityWater
|
Drilled Well |
Parking
Land
|
Acreage
|
Yes |
|
SizeIrregular
|
1 |
|
SizeTotal
|
1 Ac |
|
SizeTotalText
|
1 Ac |
Rooms
| Level |
Type |
Length |
Width |
Dimensions |
|
Lower Level |
Primary Bedroom |
12 ft ,8 in |
11 ft ,5 in |
12 ft ,8 in x 11 ft ,5 in |
|
Lower Level |
Kitchen |
7 ft |
5 ft |
7 ft x 5 ft |
|
Lower Level |
Dining Room |
9 ft |
8 ft |
9 ft x 8 ft |
|
Lower Level |
Living Room |
11 ft |
11 ft |
11 ft x 11 ft |
|
Lower Level |
Family Room |
26 ft |
25 ft |
26 ft x 25 ft |
|
Lower Level |
Utility Room |
17 ft |
11 ft |
17 ft x 11 ft |
|
Main Level |
Primary Bedroom |
13 ft |
|
13 ft x Measurements not available |
|
Main Level |
Bedroom 2 |
12 ft |
10 ft ,1 in |
12 ft x 10 ft ,1 in |
|
Main Level |
Bedroom 3 |
12 ft |
9 ft ,8 in |
12 ft x 9 ft ,8 in |
|
Main Level |
Living Room |
22 ft |
13 ft ,2 in |
22 ft x 13 ft ,2 in |
|
Main Level |
Dining Room |
13 ft ,2 in |
9 ft ,1 in |
13 ft ,2 in x 9 ft ,1 in |
|
Main Level |
Kitchen |
13 ft ,2 in |
9 ft |
13 ft ,2 in x 9 ft |
https://www.realtor.ca/real-estate/28075746/12859-bens-road-charlie-lake







































