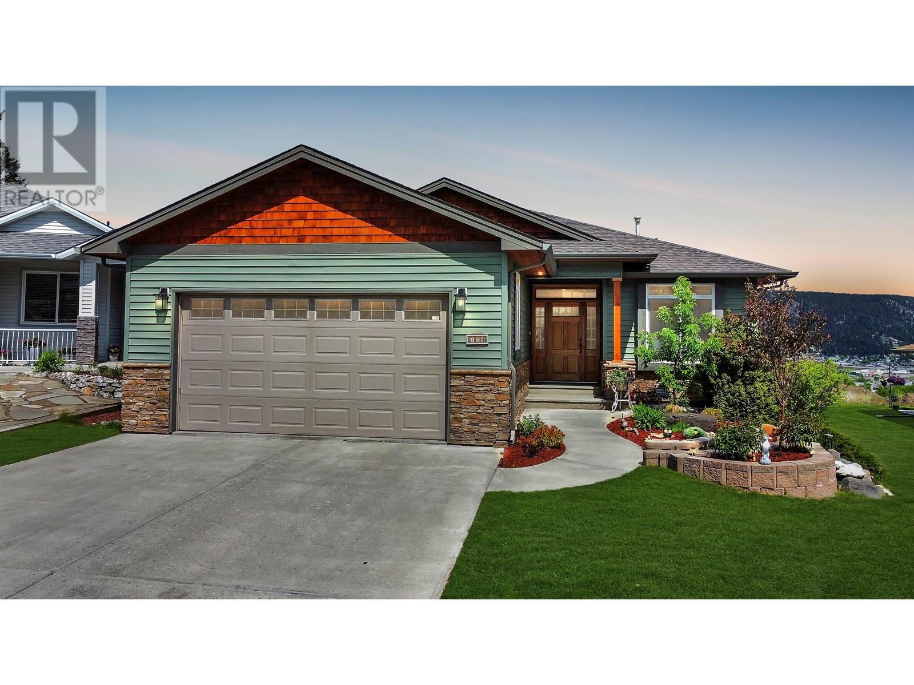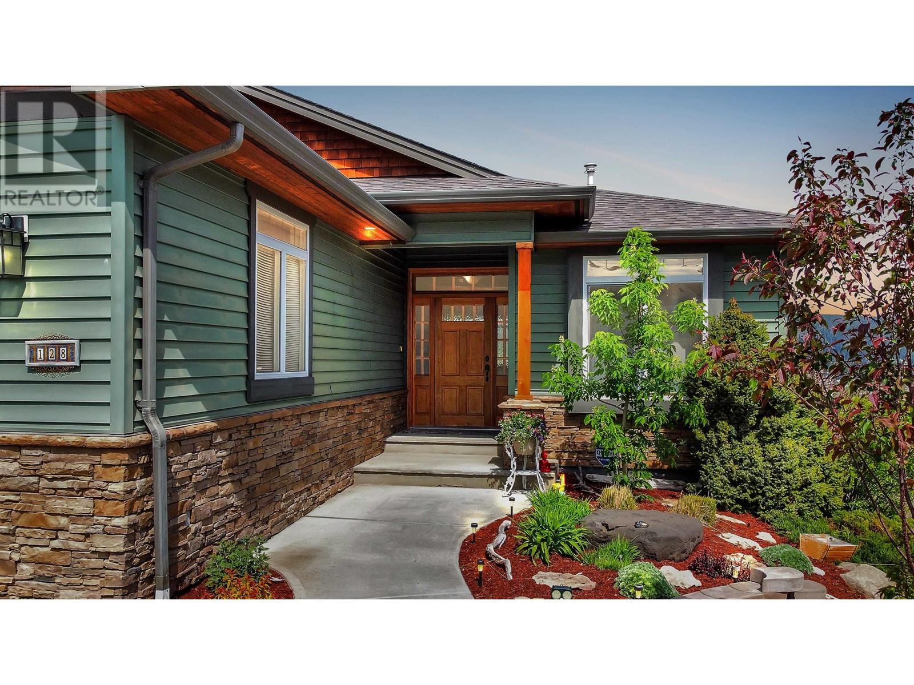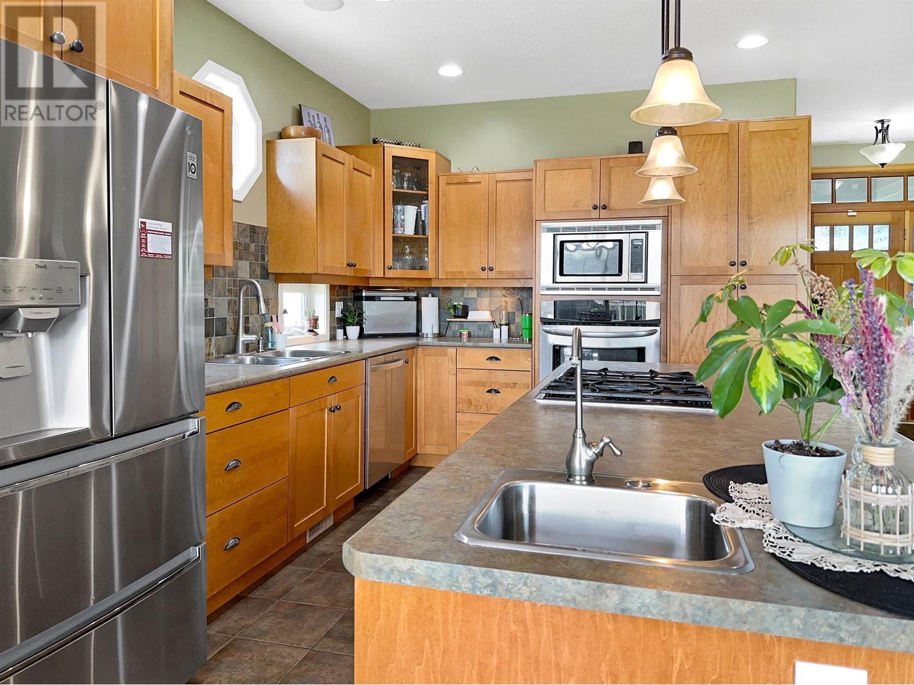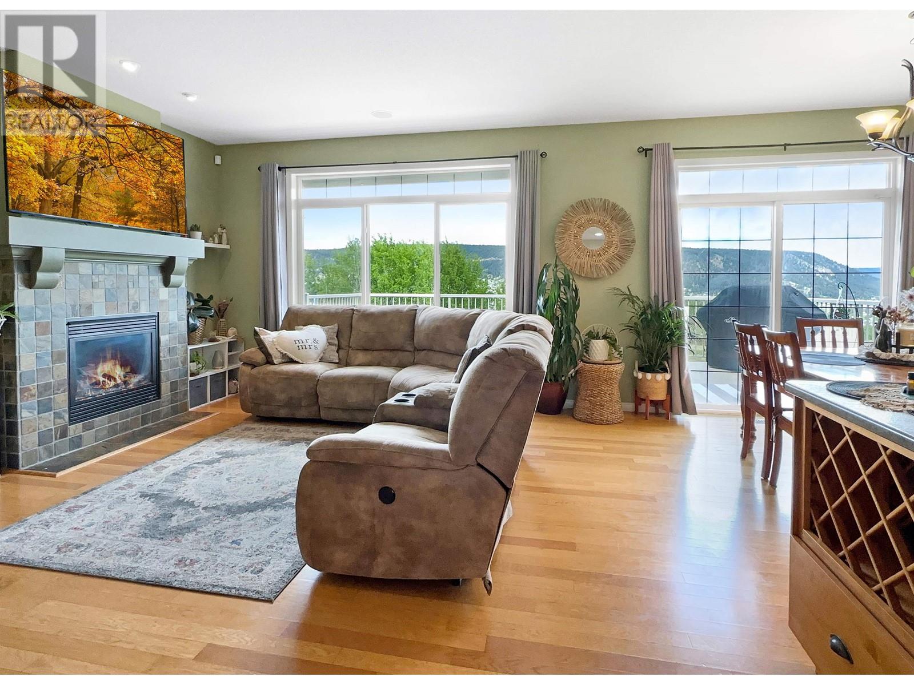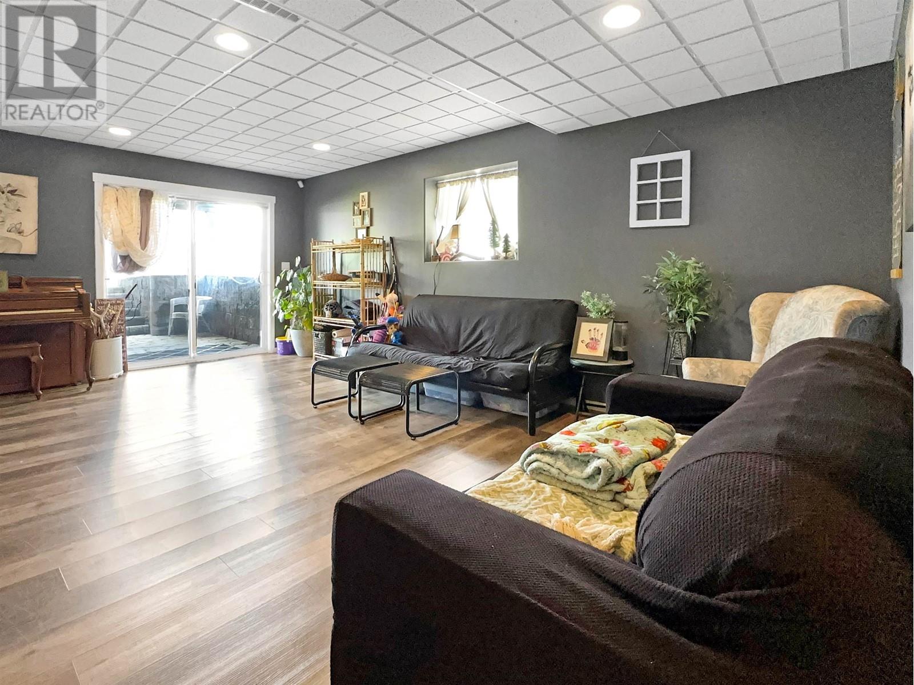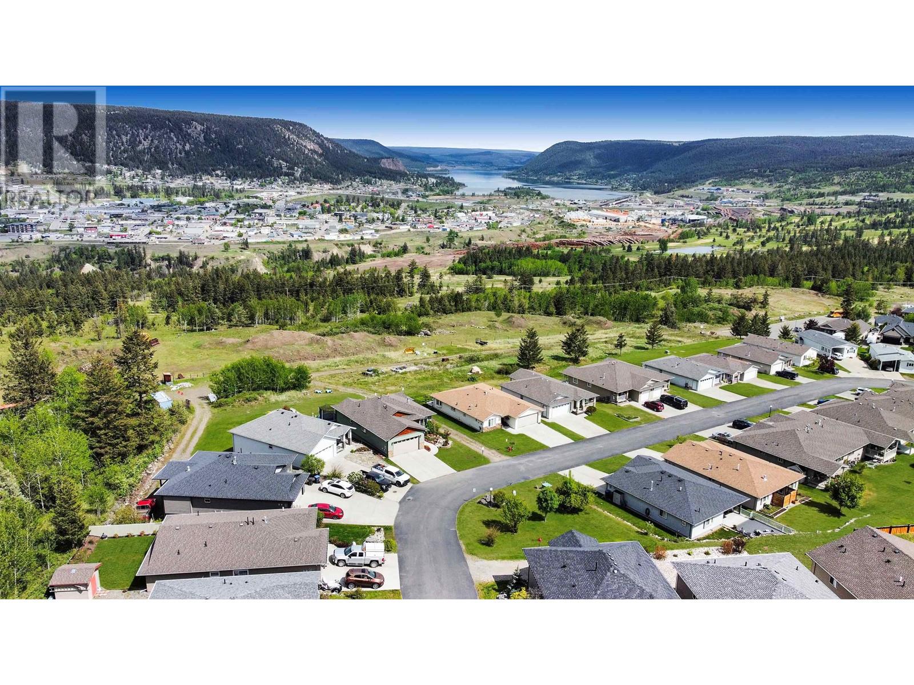3 Bedroom
3 Bathroom
2700 sqft
Fireplace
Central Air Conditioning
Forced Air
$574,000
* PREC - Personal Real Estate Corporation. A beautifully designed 3-bedroom + den home located in the serene and sought-after neighborhood of Westridge Estates. This modern residence features an open floor plan with well-laid-out kitchen, complete with a spacious island and adjacent dining room that opens onto a large sundeck, offering breathtaking views of Williams Lake. The primary suite boasts an ensuite bathroom and walk-in closet, ensuring comfort and luxury. The remodeled and fully finished daylight basement is perfect for family enjoyment and entertaining, with an additional bedroom, office, and den. The property is meticulously landscaped front and back, and includes a covered patio, spacious sundeck, and private hot tub area. This home is easy to show and is guaranteed to impress. (id:5136)
Property Details
|
MLS® Number
|
R2928069 |
|
Property Type
|
Single Family |
|
ViewType
|
City View, Lake View |
Building
|
BathroomTotal
|
3 |
|
BedroomsTotal
|
3 |
|
Appliances
|
Washer, Dryer, Refrigerator, Stove, Dishwasher |
|
BasementDevelopment
|
Finished |
|
BasementType
|
Full (finished) |
|
ConstructedDate
|
2006 |
|
ConstructionStyleAttachment
|
Detached |
|
CoolingType
|
Central Air Conditioning |
|
FireplacePresent
|
Yes |
|
FireplaceTotal
|
1 |
|
FoundationType
|
Concrete Perimeter |
|
HeatingFuel
|
Natural Gas |
|
HeatingType
|
Forced Air |
|
RoofMaterial
|
Asphalt Shingle |
|
RoofStyle
|
Conventional |
|
StoriesTotal
|
2 |
|
SizeInterior
|
2700 Sqft |
|
Type
|
House |
|
UtilityWater
|
Municipal Water |
Parking
Land
|
Acreage
|
No |
|
SizeIrregular
|
0.12 |
|
SizeTotal
|
0.12 Ac |
|
SizeTotalText
|
0.12 Ac |
Rooms
| Level |
Type |
Length |
Width |
Dimensions |
|
Lower Level |
Bedroom 3 |
14 ft |
13 ft ,4 in |
14 ft x 13 ft ,4 in |
|
Lower Level |
Den |
9 ft ,7 in |
10 ft ,2 in |
9 ft ,7 in x 10 ft ,2 in |
|
Lower Level |
Office |
8 ft ,6 in |
11 ft ,5 in |
8 ft ,6 in x 11 ft ,5 in |
|
Lower Level |
Recreational, Games Room |
23 ft |
20 ft |
23 ft x 20 ft |
|
Lower Level |
Utility Room |
10 ft ,1 in |
13 ft ,7 in |
10 ft ,1 in x 13 ft ,7 in |
|
Main Level |
Kitchen |
13 ft |
9 ft |
13 ft x 9 ft |
|
Main Level |
Dining Room |
10 ft |
11 ft |
10 ft x 11 ft |
|
Main Level |
Primary Bedroom |
23 ft |
14 ft |
23 ft x 14 ft |
|
Main Level |
Bedroom 2 |
15 ft |
14 ft ,5 in |
15 ft x 14 ft ,5 in |
|
Main Level |
Laundry Room |
9 ft |
6 ft |
9 ft x 6 ft |
https://www.realtor.ca/real-estate/27448830/128-375-mandarino-place-williams-lake


