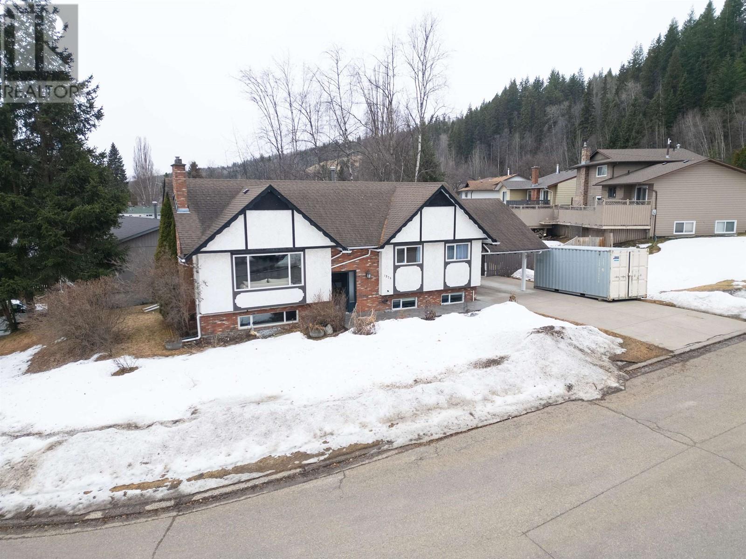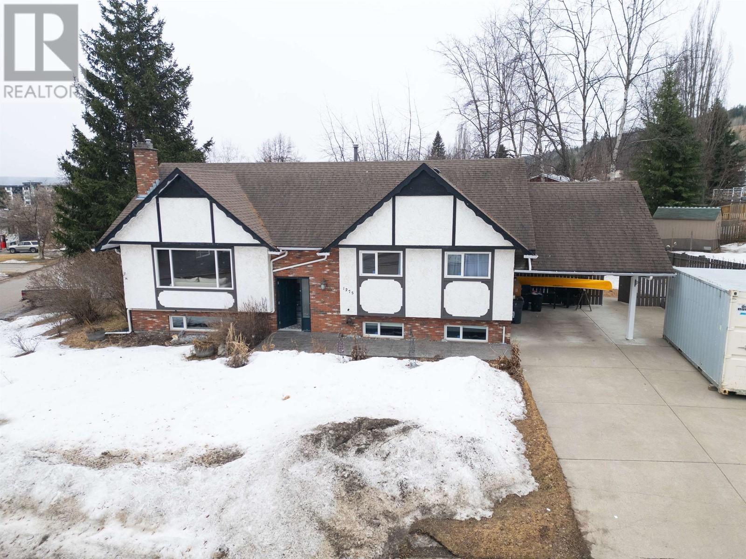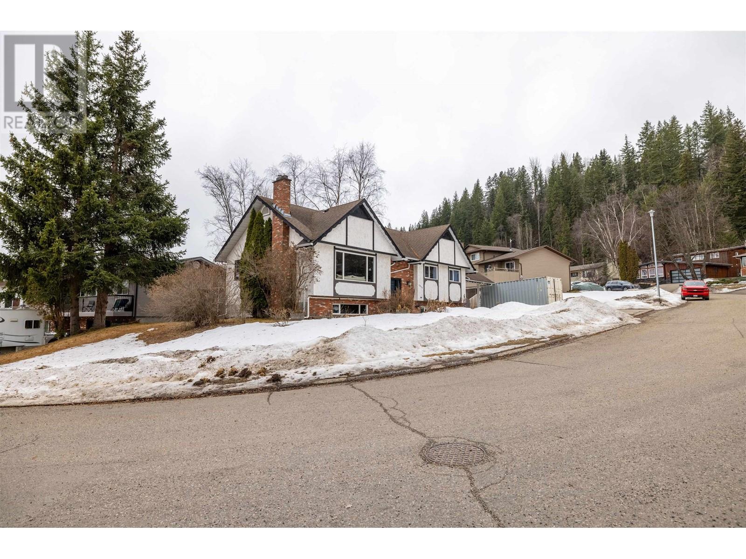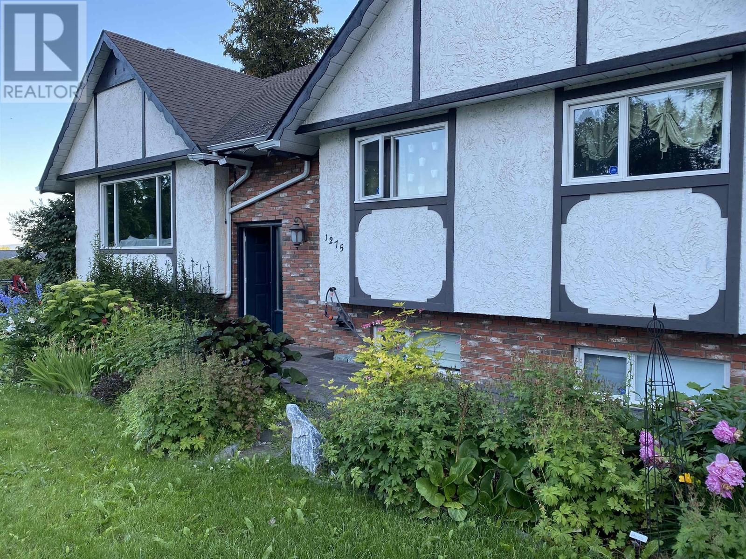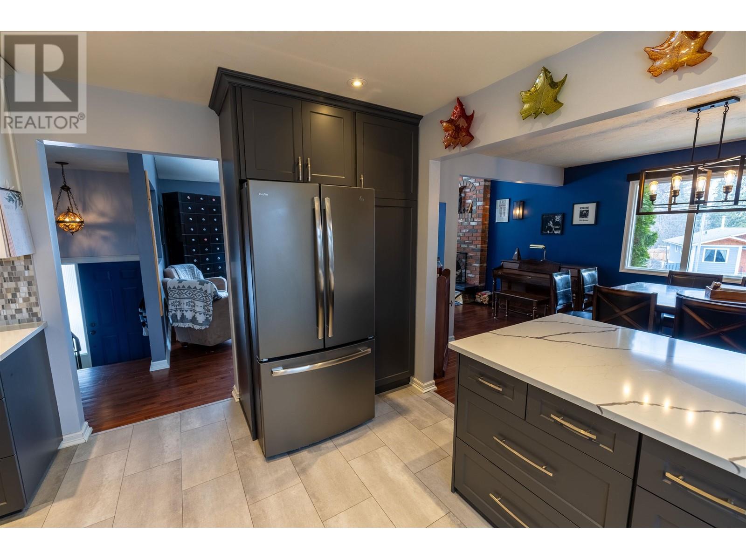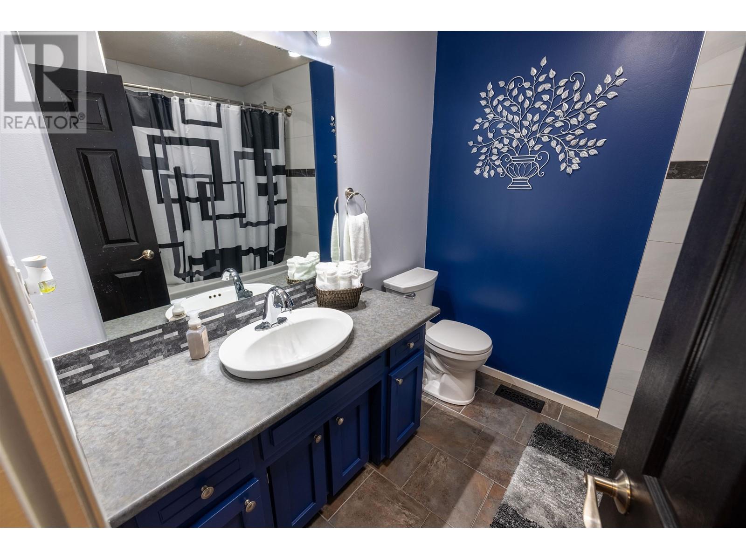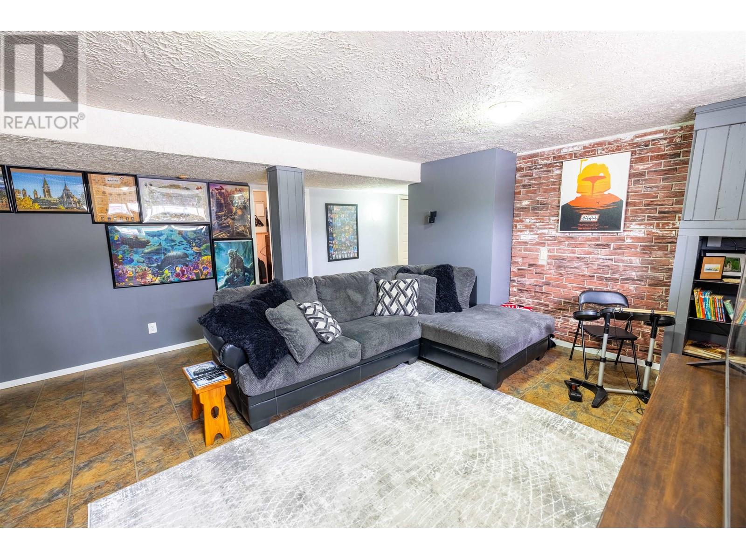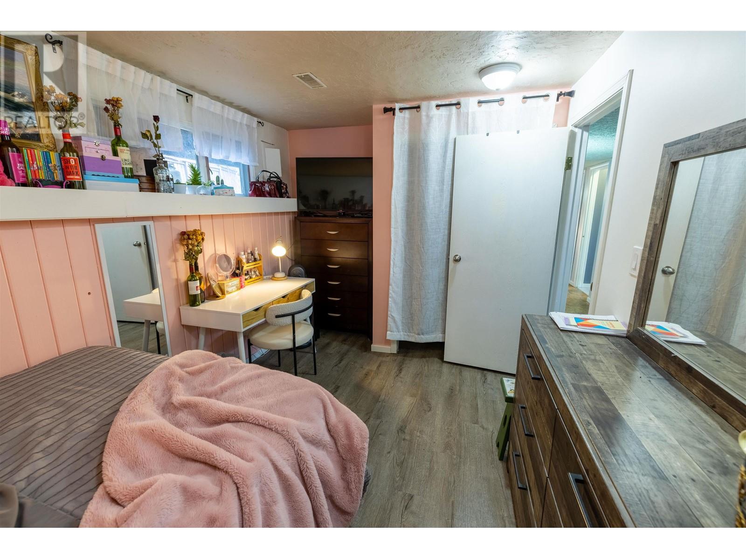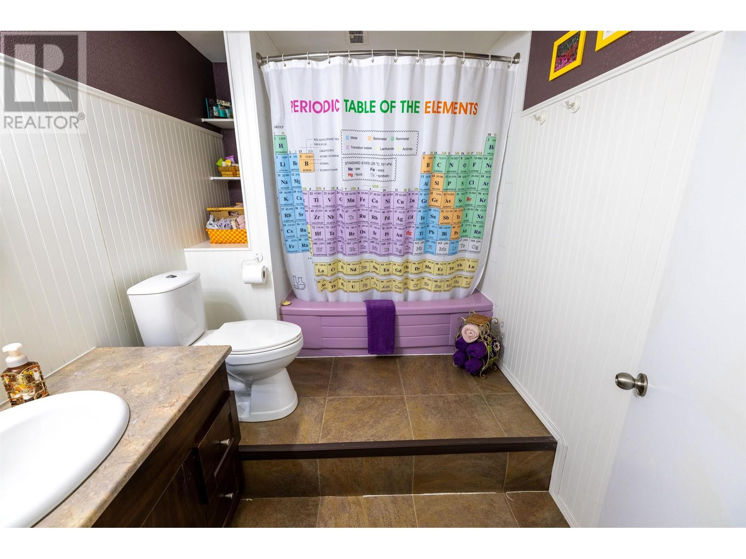6 Bedroom
3 Bathroom
2520 sqft
Split Level Entry
Fireplace
Forced Air
$569,900
This charming 6-bedroom, 2.5-bathroom Tudor-style home is perfectly situated on a desirable corner lot in a very sought-after neighborhood. The beautifully manicured lawn and classic architectural details offer fantastic curb appeal. Inside, you’ll find a spacious and inviting layout featuring an updated kitchen with modern finishes, ideal for cooking and entertaining. The home boasts generously sized bedrooms, including a luxurious master suite, and well-appointed bathrooms for added convenience. Combining timeless Tudor charm with contemporary updates, this home provides both character and comfort. Enjoy the privacy and peaceful setting of the corner lot, while still being within close proximity to schools, parks, shopping, and dining. This is an incredible opportunity, don't miss out! (id:5136)
Property Details
|
MLS® Number
|
R2984444 |
|
Property Type
|
Single Family |
Building
|
BathroomTotal
|
3 |
|
BedroomsTotal
|
6 |
|
ArchitecturalStyle
|
Split Level Entry |
|
BasementDevelopment
|
Partially Finished |
|
BasementType
|
Full (partially Finished) |
|
ConstructedDate
|
1977 |
|
ConstructionStyleAttachment
|
Detached |
|
FireplacePresent
|
Yes |
|
FireplaceTotal
|
2 |
|
FoundationType
|
Concrete Perimeter |
|
HeatingFuel
|
Natural Gas |
|
HeatingType
|
Forced Air |
|
RoofMaterial
|
Asphalt Shingle |
|
RoofStyle
|
Conventional |
|
StoriesTotal
|
2 |
|
SizeInterior
|
2520 Sqft |
|
Type
|
House |
|
UtilityWater
|
Municipal Water |
Parking
Land
|
Acreage
|
No |
|
SizeIrregular
|
7088 |
|
SizeTotal
|
7088 Sqft |
|
SizeTotalText
|
7088 Sqft |
Rooms
| Level |
Type |
Length |
Width |
Dimensions |
|
Basement |
Recreational, Games Room |
16 ft |
16 ft |
16 ft x 16 ft |
|
Basement |
Laundry Room |
12 ft |
8 ft |
12 ft x 8 ft |
|
Basement |
Bedroom 4 |
11 ft |
9 ft |
11 ft x 9 ft |
|
Basement |
Bedroom 5 |
11 ft |
9 ft |
11 ft x 9 ft |
|
Basement |
Bedroom 6 |
8 ft |
13 ft |
8 ft x 13 ft |
|
Basement |
Workshop |
12 ft |
10 ft ,1 in |
12 ft x 10 ft ,1 in |
|
Main Level |
Living Room |
13 ft |
18 ft |
13 ft x 18 ft |
|
Main Level |
Dining Room |
13 ft |
11 ft |
13 ft x 11 ft |
|
Main Level |
Kitchen |
10 ft ,1 in |
9 ft |
10 ft ,1 in x 9 ft |
|
Main Level |
Primary Bedroom |
12 ft |
13 ft |
12 ft x 13 ft |
|
Main Level |
Bedroom 2 |
10 ft |
9 ft |
10 ft x 9 ft |
|
Main Level |
Bedroom 3 |
9 ft |
10 ft |
9 ft x 10 ft |
https://www.realtor.ca/real-estate/28102584/1275-elkhorn-crescent-prince-george

