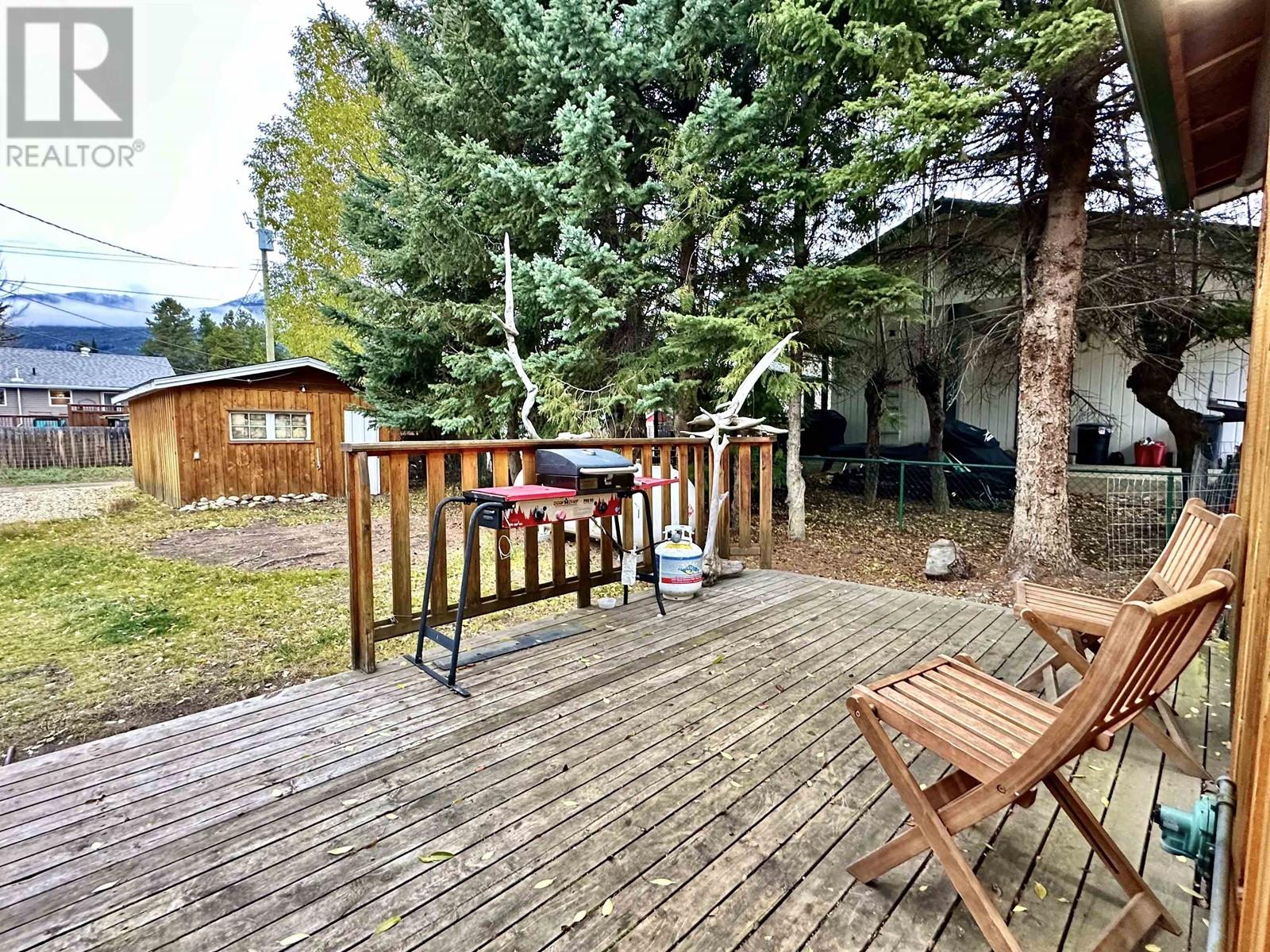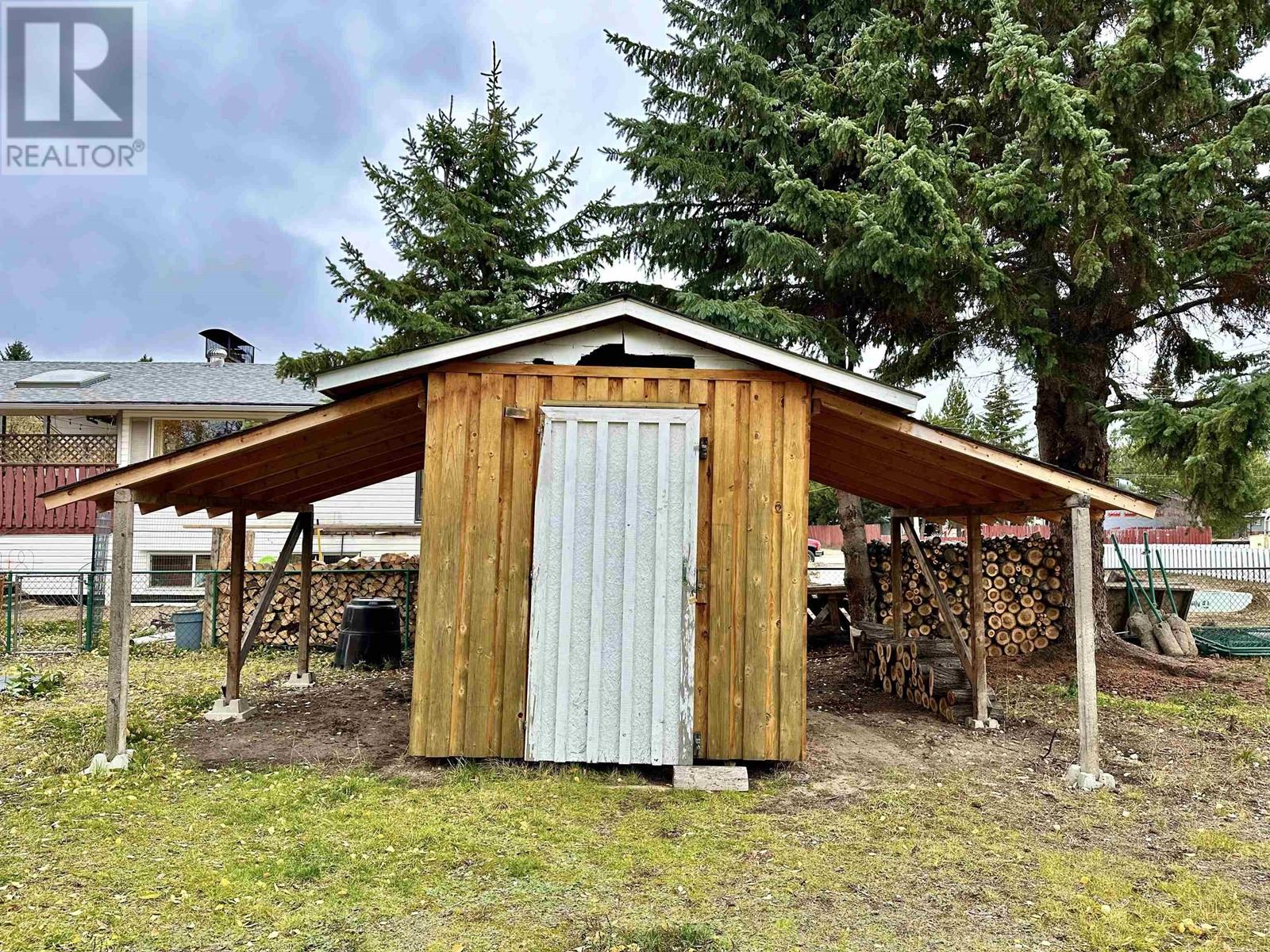2 Bedroom
1 Bathroom
825 sqft
Forced Air
$329,777
Here is the perfect family starter property with the cutest curb appeal. The minute you walk into the home you feel like you've stepped into your cozy cabin miles away from town but really you are located on a quiet family friendly street just a few blocks away from the downtown shops. Everything you need is on the main floor for convenient living. Downstairs you will find it completely dry walled ready for your visions to complete the interior design. Front deck boasts gorgeous local mountain views and is the ideal setting for outdoor relaxation. Roof is only a year old, windows and furnaced were replaced in 2016. The backyard is fenced and has a detached workshop for your handyman needs and has back alley access. This package really has it all and the best thing is it is priced to sell! (id:5136)
Property Details
|
MLS® Number
|
R2941671 |
|
Property Type
|
Single Family |
|
Structure
|
Workshop |
|
ViewType
|
Mountain View |
Building
|
BathroomTotal
|
1 |
|
BedroomsTotal
|
2 |
|
Appliances
|
Washer/dryer Combo, Refrigerator, Stove |
|
BasementDevelopment
|
Partially Finished |
|
BasementType
|
N/a (partially Finished) |
|
ConstructedDate
|
1965 |
|
ConstructionStyleAttachment
|
Detached |
|
ExteriorFinish
|
Wood |
|
Fixture
|
Drapes/window Coverings |
|
FoundationType
|
Concrete Perimeter |
|
HeatingFuel
|
Propane |
|
HeatingType
|
Forced Air |
|
RoofMaterial
|
Asphalt Shingle |
|
RoofStyle
|
Conventional |
|
StoriesTotal
|
1 |
|
SizeInterior
|
825 Sqft |
|
Type
|
House |
|
UtilityWater
|
Municipal Water |
Parking
Land
|
Acreage
|
No |
|
SizeIrregular
|
8760 |
|
SizeTotal
|
8760 Sqft |
|
SizeTotalText
|
8760 Sqft |
Rooms
| Level |
Type |
Length |
Width |
Dimensions |
|
Basement |
Office |
6 ft ,9 in |
9 ft ,7 in |
6 ft ,9 in x 9 ft ,7 in |
|
Basement |
Other |
6 ft ,9 in |
10 ft ,1 in |
6 ft ,9 in x 10 ft ,1 in |
|
Basement |
Utility Room |
8 ft |
28 ft ,4 in |
8 ft x 28 ft ,4 in |
|
Main Level |
Living Room |
9 ft ,8 in |
16 ft ,1 in |
9 ft ,8 in x 16 ft ,1 in |
|
Main Level |
Kitchen |
9 ft ,4 in |
16 ft ,3 in |
9 ft ,4 in x 16 ft ,3 in |
|
Main Level |
Primary Bedroom |
9 ft ,4 in |
10 ft |
9 ft ,4 in x 10 ft |
|
Main Level |
Bedroom 2 |
7 ft ,4 in |
9 ft ,3 in |
7 ft ,4 in x 9 ft ,3 in |
|
Main Level |
Foyer |
7 ft ,9 in |
10 ft ,3 in |
7 ft ,9 in x 10 ft ,3 in |
https://www.realtor.ca/real-estate/27616080/1272-3rd-avenue-valemount





















