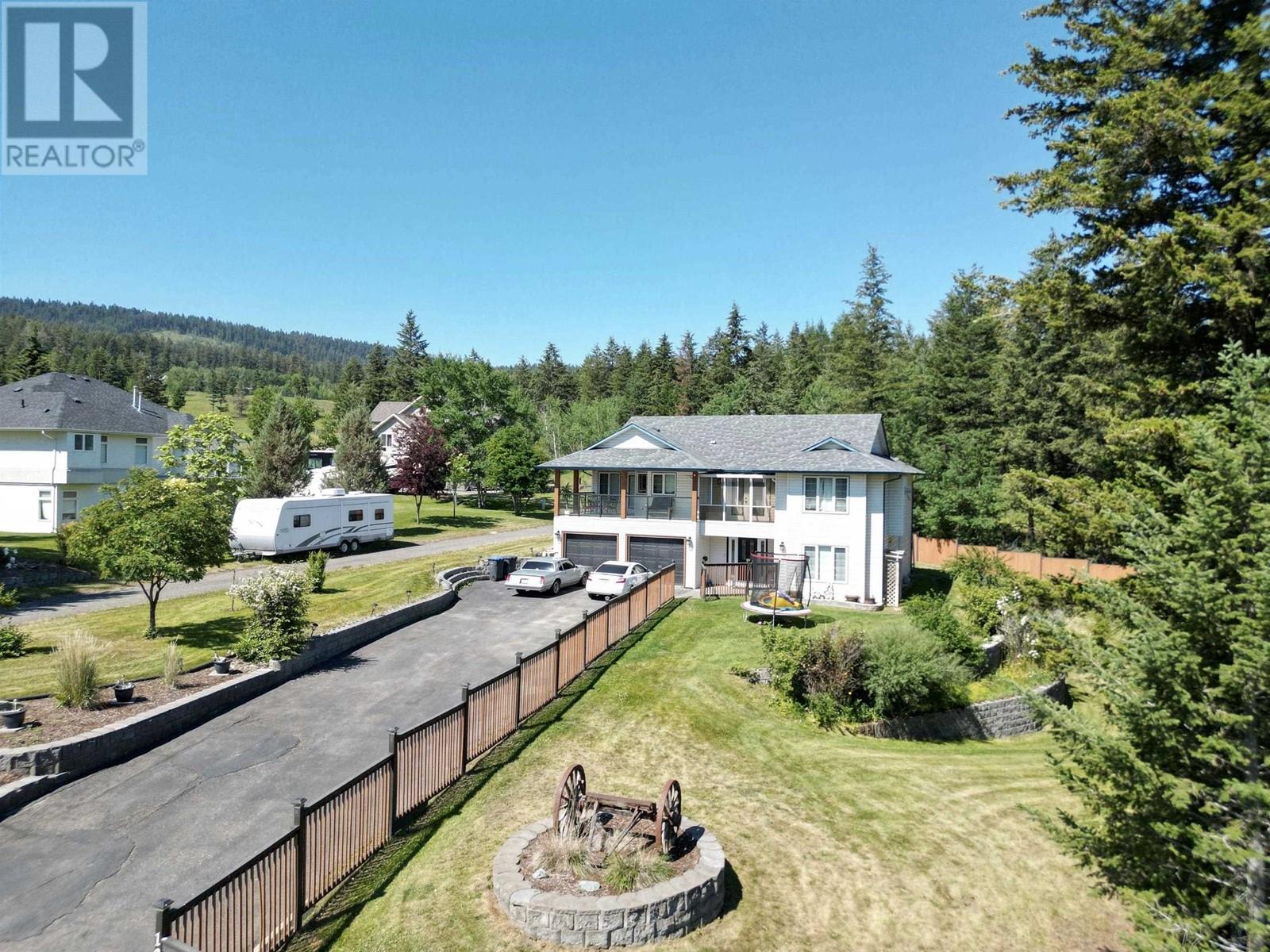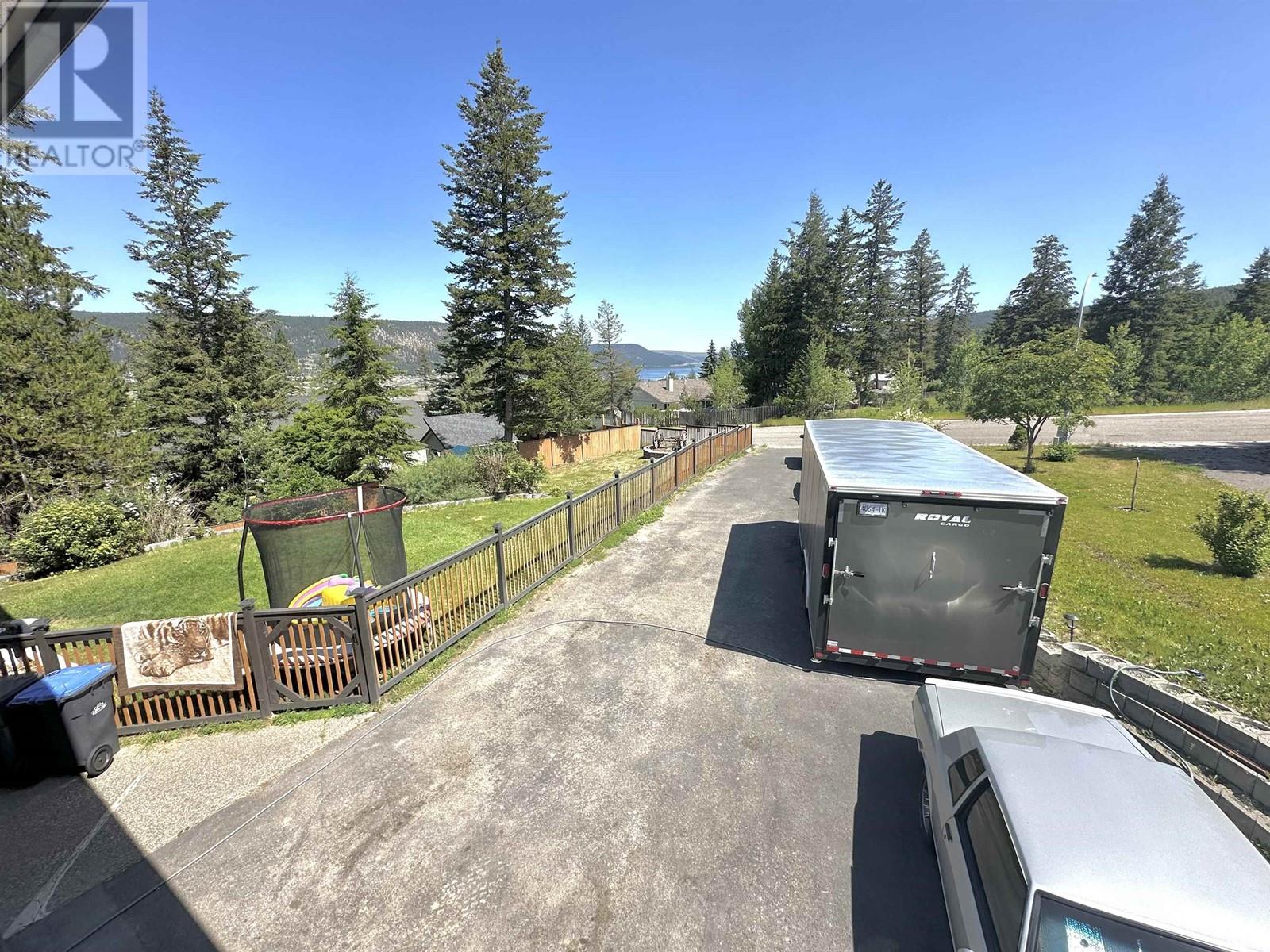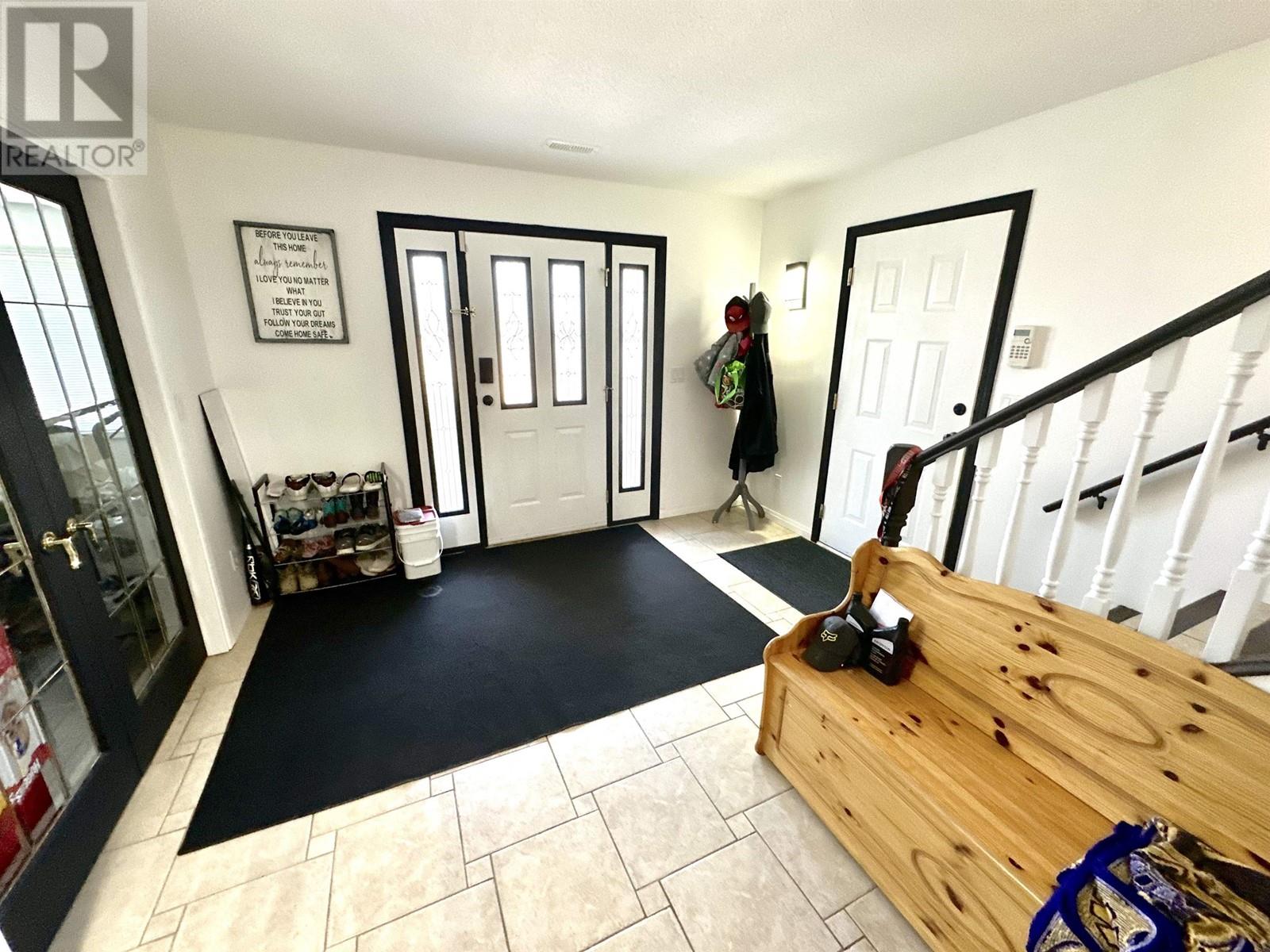127 Barlow Avenue Williams Lake, British Columbia V2G 4V2
4 Bedroom
3 Bathroom
2980 sqft
Fireplace
Forced Air
$724,000
Nestled in the Williams Lake Golf & Country Club subdivision is this lovely 4 bedroom + den home. Enjoy beautiful views of the lake from your main level and covered deck. Step inside to discover a spacious layout adorned with tasteful finishes and abundant natural light, creating an inviting atmosphere throughout! The main level boasts 3 nice sized bedrooms and 2 full bathrooms. The ground level has a nice bright den, rec-room with a bar, and 4 bedroom. There is also a separate entrance with access to the backyard. The yard is completely fenced with in-ground sprinklers. Don't miss out on this wonderful family home! (id:5136)
Property Details
| MLS® Number | R2980856 |
| Property Type | Single Family |
| ViewType | City View, Lake View, Valley View |
Building
| BathroomTotal | 3 |
| BedroomsTotal | 4 |
| Appliances | Washer, Dryer, Refrigerator, Stove, Dishwasher |
| BasementDevelopment | Finished |
| BasementType | Full (finished) |
| ConstructedDate | 1997 |
| ConstructionStyleAttachment | Detached |
| ExteriorFinish | Vinyl Siding |
| FireplacePresent | Yes |
| FireplaceTotal | 2 |
| FoundationType | Concrete Perimeter |
| HeatingFuel | Natural Gas |
| HeatingType | Forced Air |
| RoofMaterial | Asphalt Shingle |
| RoofStyle | Conventional |
| StoriesTotal | 2 |
| SizeInterior | 2980 Sqft |
| Type | House |
| UtilityWater | Municipal Water |
Parking
| Garage | 2 |
| Open | |
| RV |
Land
| Acreage | No |
| SizeIrregular | 0.39 |
| SizeTotal | 0.39 Ac |
| SizeTotalText | 0.39 Ac |
Rooms
| Level | Type | Length | Width | Dimensions |
|---|---|---|---|---|
| Lower Level | Utility Room | 4 ft ,9 in | 10 ft ,5 in | 4 ft ,9 in x 10 ft ,5 in |
| Lower Level | Laundry Room | 11 ft ,6 in | 10 ft ,8 in | 11 ft ,6 in x 10 ft ,8 in |
| Lower Level | Bedroom 4 | 12 ft ,1 in | 15 ft | 12 ft ,1 in x 15 ft |
| Lower Level | Den | 12 ft ,1 in | 14 ft ,1 in | 12 ft ,1 in x 14 ft ,1 in |
| Main Level | Dining Room | 15 ft ,8 in | 20 ft ,9 in | 15 ft ,8 in x 20 ft ,9 in |
| Main Level | Living Room | 12 ft ,1 in | 17 ft | 12 ft ,1 in x 17 ft |
| Main Level | Kitchen | 13 ft ,9 in | 12 ft ,8 in | 13 ft ,9 in x 12 ft ,8 in |
| Main Level | Eating Area | 10 ft | 12 ft | 10 ft x 12 ft |
| Main Level | Solarium | 4 ft ,9 in | 11 ft ,9 in | 4 ft ,9 in x 11 ft ,9 in |
| Main Level | Bedroom 2 | 9 ft ,1 in | 11 ft ,8 in | 9 ft ,1 in x 11 ft ,8 in |
| Main Level | Bedroom 3 | 9 ft ,1 in | 11 ft ,7 in | 9 ft ,1 in x 11 ft ,7 in |
| Main Level | Primary Bedroom | 11 ft ,1 in | 13 ft ,7 in | 11 ft ,1 in x 13 ft ,7 in |
https://www.realtor.ca/real-estate/28060399/127-barlow-avenue-williams-lake
Interested?
Contact us for more information







































