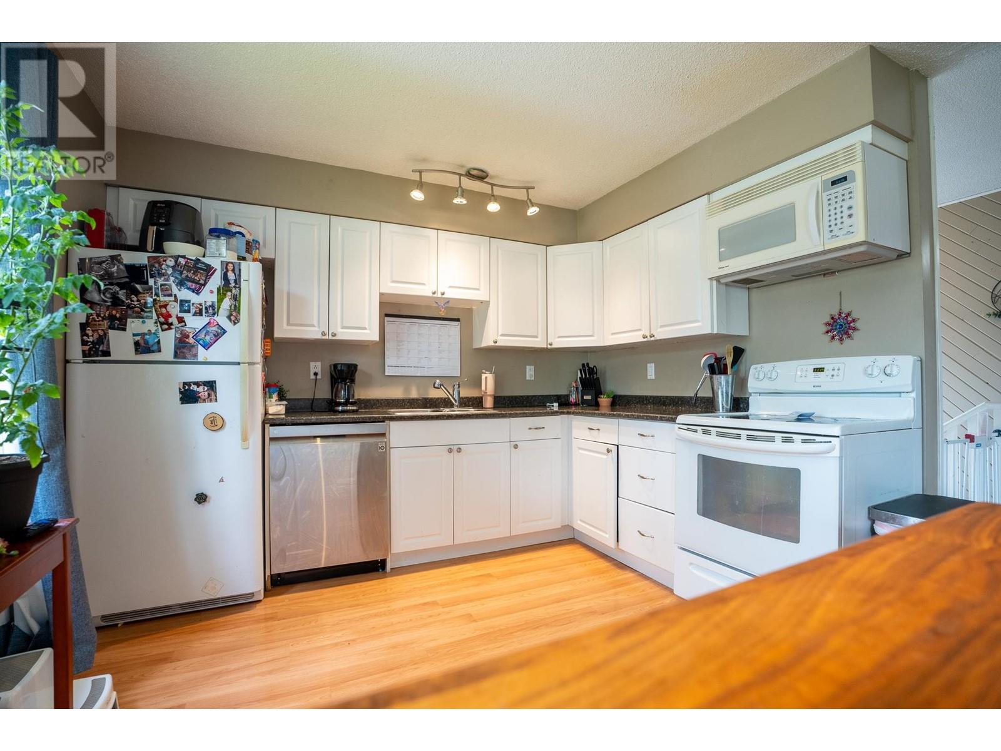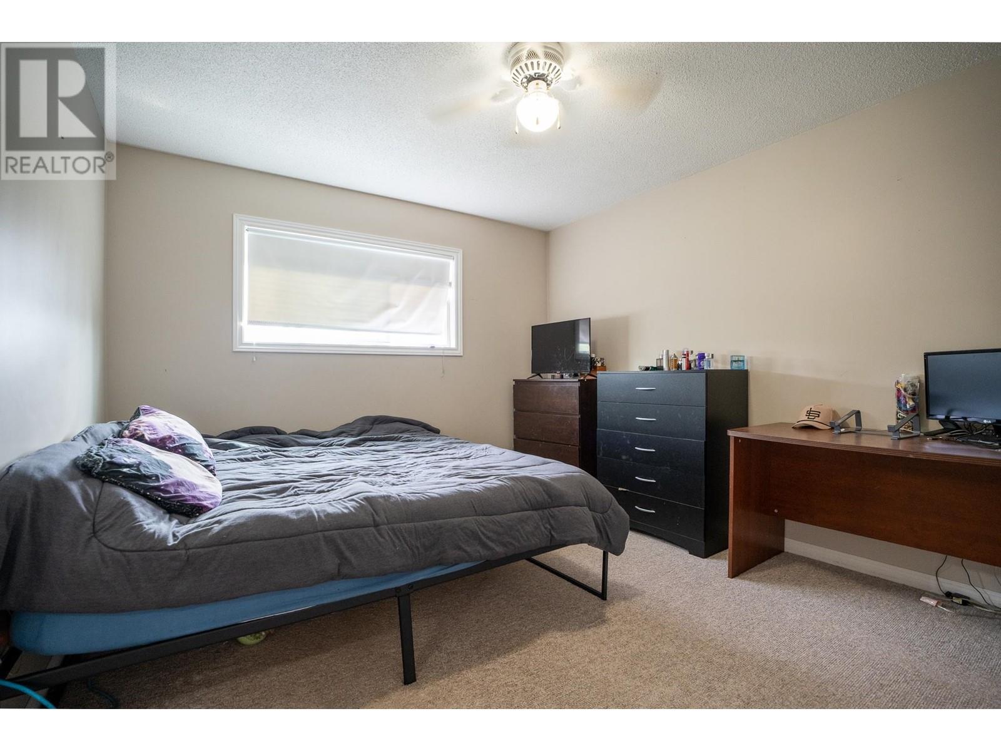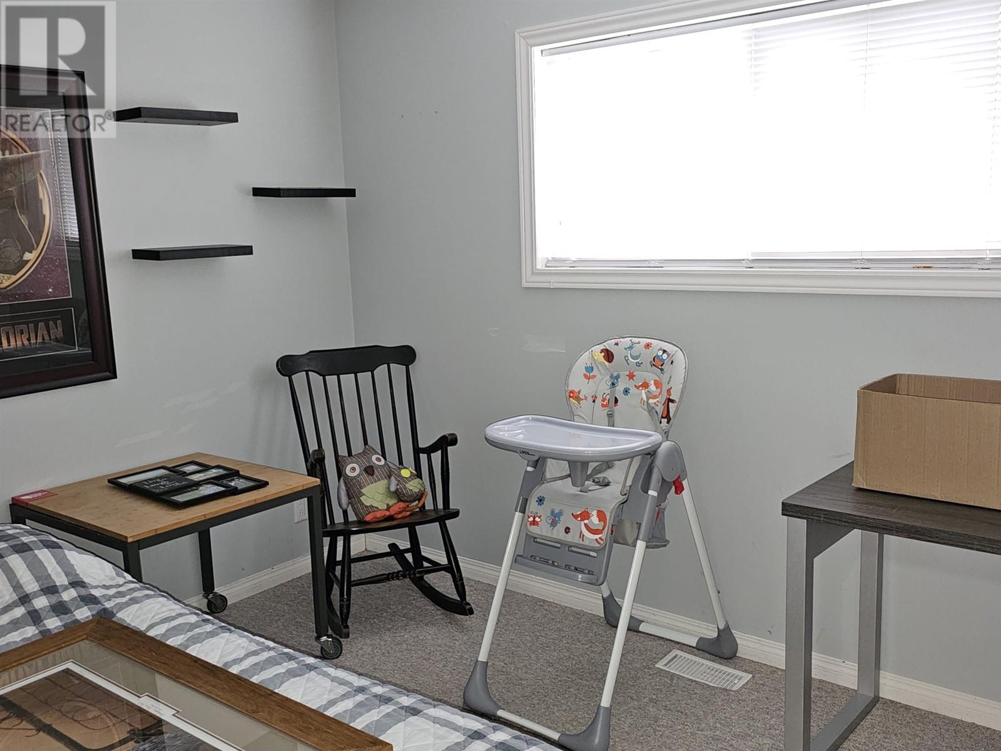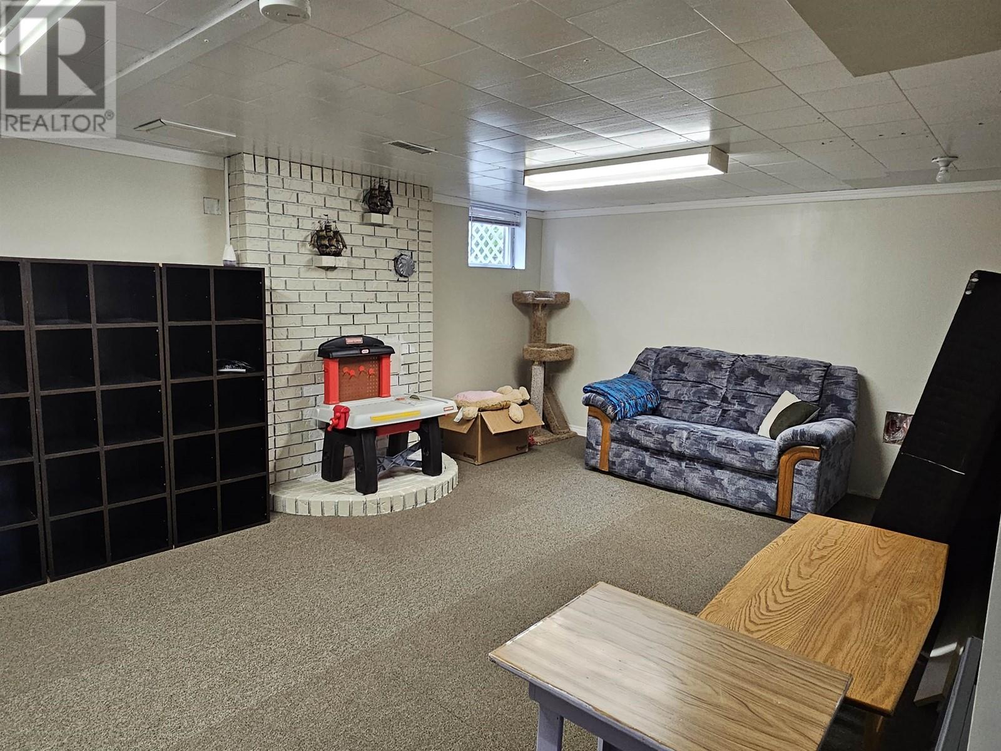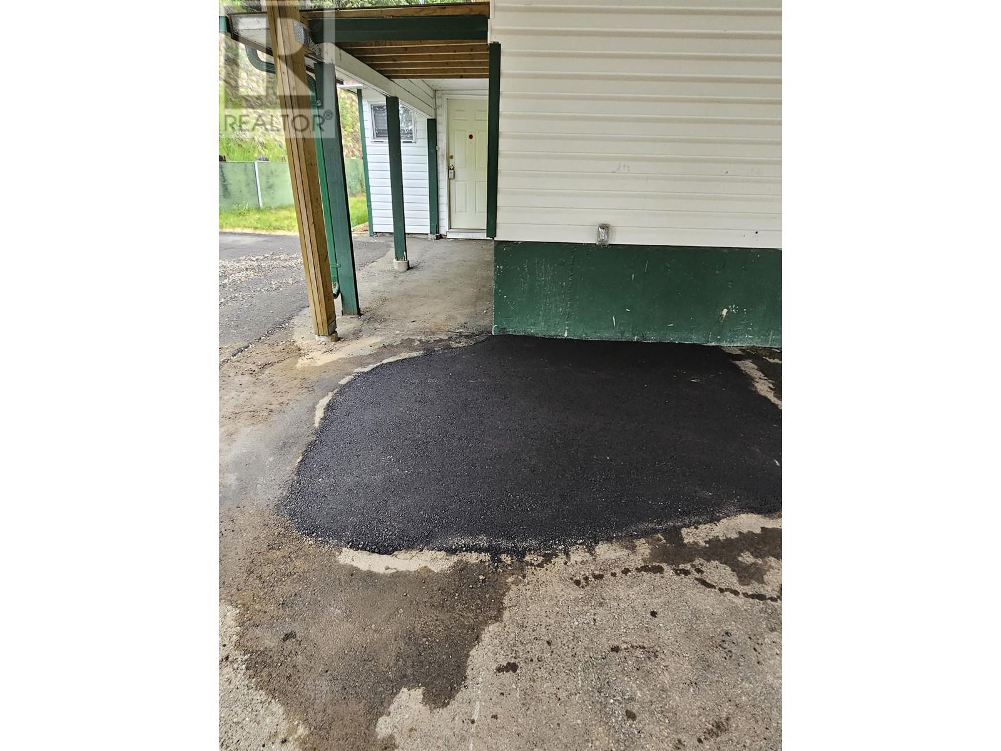126 Kelly Street Prince George, British Columbia V2M 3K1
3 Bedroom
1 Bathroom
1775 sqft
Split Level Entry
Fireplace
Forced Air
$405,000
This updated home is beautifully laid out and ideal for first-time buyers, those looking to downsize and investors alike. Conveniently situated for quick access to amenities, yet nestled in a charming neighborhood. Enjoy abundant natural light and practical living spaces, complemented by a new island and dishwasher in the kitchen. Downstairs, discover a spacious rec room, an additional bedroom, and ample storage. Outside, a fully fenced backyard boasts four storage sheds and a spacious yard. (id:5136)
Property Details
| MLS® Number | R2964603 |
| Property Type | Single Family |
Building
| BathroomTotal | 1 |
| BedroomsTotal | 3 |
| ArchitecturalStyle | Split Level Entry |
| BasementDevelopment | Finished |
| BasementType | N/a (finished) |
| ConstructedDate | 1962 |
| ConstructionStyleAttachment | Detached |
| FireplacePresent | Yes |
| FireplaceTotal | 1 |
| FoundationType | Concrete Perimeter |
| HeatingFuel | Natural Gas |
| HeatingType | Forced Air |
| RoofMaterial | Asphalt Shingle |
| RoofStyle | Conventional |
| StoriesTotal | 1 |
| SizeInterior | 1775 Sqft |
| Type | House |
| UtilityWater | Municipal Water |
Parking
| Open |
Land
| Acreage | No |
| SizeIrregular | 6000 |
| SizeTotal | 6000 Sqft |
| SizeTotalText | 6000 Sqft |
Rooms
| Level | Type | Length | Width | Dimensions |
|---|---|---|---|---|
| Basement | Bedroom 3 | 10 ft | 10 ft ,1 in | 10 ft x 10 ft ,1 in |
| Basement | Recreational, Games Room | 20 ft | 12 ft ,5 in | 20 ft x 12 ft ,5 in |
| Basement | Laundry Room | 11 ft | 9 ft ,2 in | 11 ft x 9 ft ,2 in |
| Basement | Den | 13 ft ,4 in | 6 ft ,1 in | 13 ft ,4 in x 6 ft ,1 in |
| Basement | Utility Room | 11 ft | 3 ft ,8 in | 11 ft x 3 ft ,8 in |
| Basement | Storage | 5 ft ,9 in | 4 ft ,4 in | 5 ft ,9 in x 4 ft ,4 in |
| Main Level | Kitchen | 10 ft ,1 in | 10 ft ,1 in | 10 ft ,1 in x 10 ft ,1 in |
| Main Level | Living Room | 13 ft ,6 in | 11 ft ,6 in | 13 ft ,6 in x 11 ft ,6 in |
| Main Level | Dining Room | 15 ft | 8 ft ,5 in | 15 ft x 8 ft ,5 in |
| Main Level | Primary Bedroom | 12 ft ,6 in | 11 ft | 12 ft ,6 in x 11 ft |
| Main Level | Bedroom 2 | 11 ft ,8 in | 10 ft | 11 ft ,8 in x 10 ft |
https://www.realtor.ca/real-estate/27892653/126-kelly-street-prince-george
Interested?
Contact us for more information









