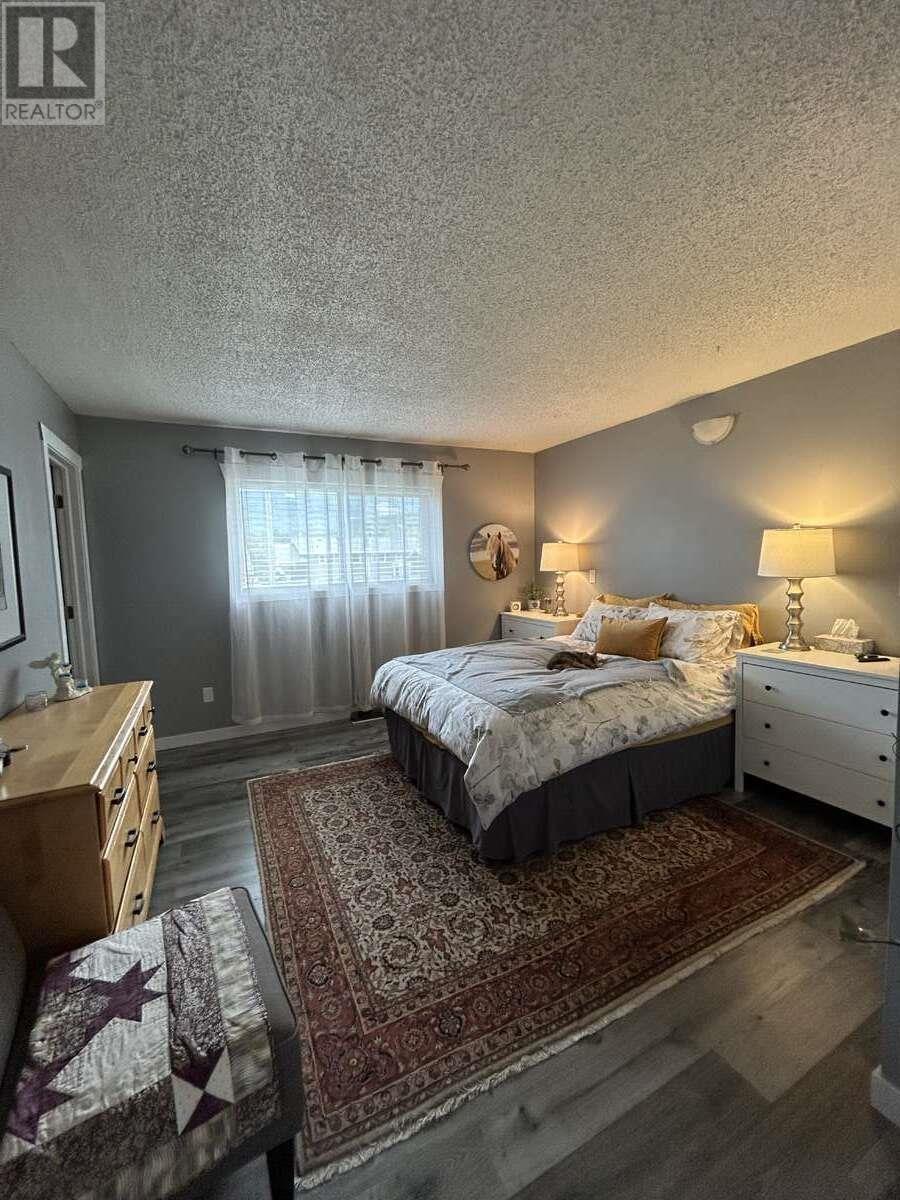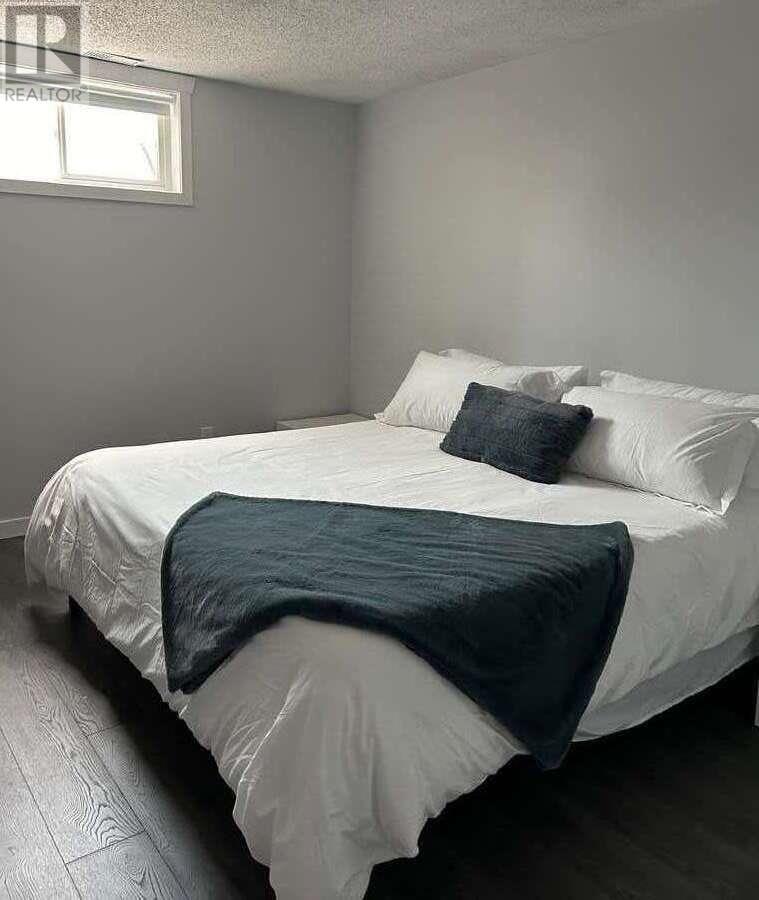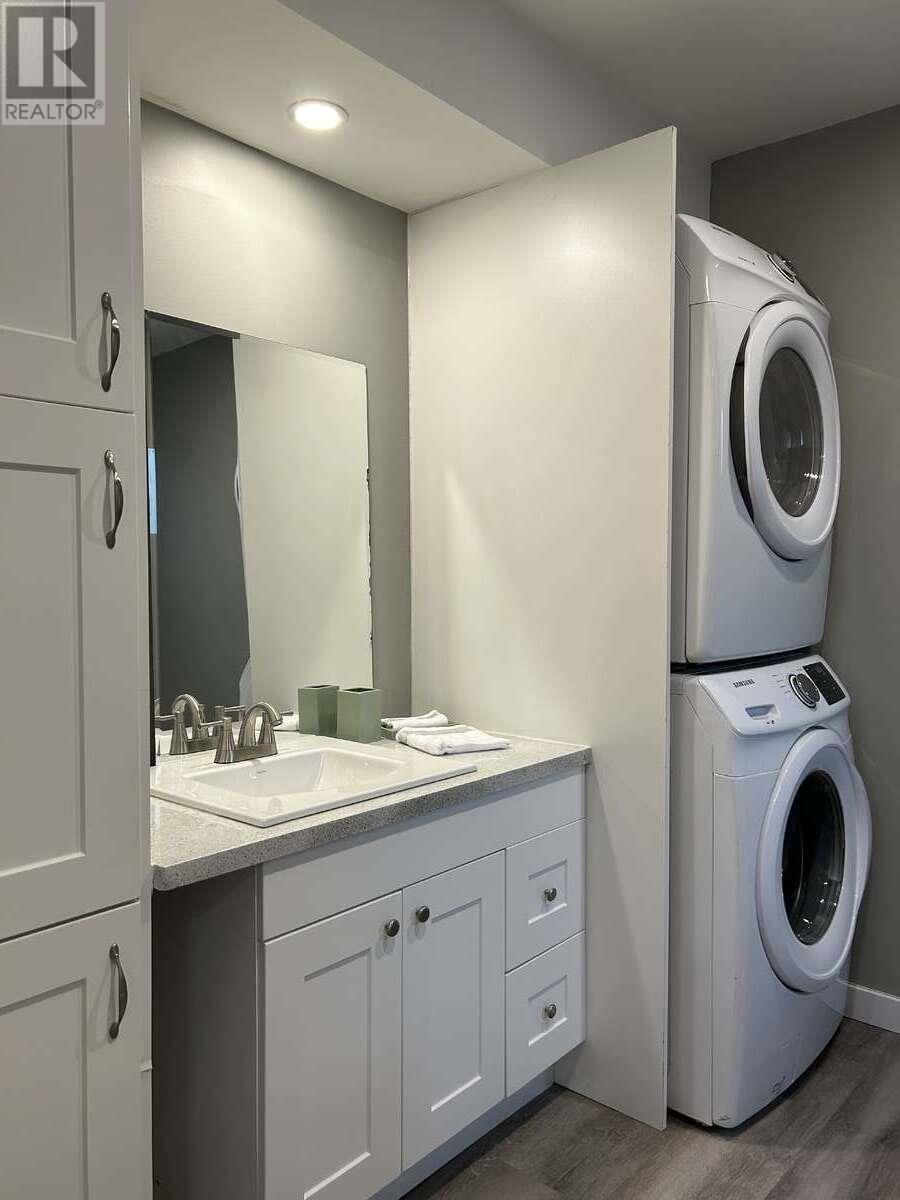7 Bedroom
4 Bathroom
3743 sqft
Fireplace
Baseboard Heaters, Forced Air
$750,000
For more information, click the Brochure button below. This extrordinary property offers a unique opportunity to embrace a newly renovated 3700 sq ft, 7 bedroom, 4 bathroom home on a 15000sq ft lot. Plenty of parking includes a heated 2 car garage off the alley, a large double front drive, and a separate parking pad for trailers. The main floor has a large entry from the side, a comfortable living area; a large dining room with views of Canoe Mountain; a new kitchen with island, great for meal prep and hosting; 3 good sized bedrooms, and 2 fully updated four-piece bathrooms. Through the patio doors off the kitchen is a large covered deck with stairs leading to a covered patio area on one side and a new treated wood deck on the other. One of a kind! (id:5136)
Property Details
|
MLS® Number
|
R2919245 |
|
Property Type
|
Single Family |
|
ViewType
|
Mountain View, View (panoramic) |
Building
|
BathroomTotal
|
4 |
|
BedroomsTotal
|
7 |
|
Appliances
|
Washer, Dryer, Refrigerator, Stove, Dishwasher |
|
BasementDevelopment
|
Finished |
|
BasementType
|
Full (finished) |
|
ConstructedDate
|
1981 |
|
ConstructionStyleAttachment
|
Detached |
|
ExteriorFinish
|
Composite Siding |
|
FireProtection
|
Smoke Detectors |
|
FireplacePresent
|
Yes |
|
FireplaceTotal
|
1 |
|
Fixture
|
Drapes/window Coverings |
|
FoundationType
|
Preserved Wood |
|
HeatingFuel
|
Propane |
|
HeatingType
|
Baseboard Heaters, Forced Air |
|
RoofMaterial
|
Asphalt Shingle |
|
RoofStyle
|
Conventional |
|
StoriesTotal
|
3 |
|
SizeInterior
|
3743 Sqft |
|
Type
|
House |
|
UtilityWater
|
Municipal Water |
Parking
Land
|
Acreage
|
No |
|
SizeIrregular
|
15042 |
|
SizeTotal
|
15042 Sqft |
|
SizeTotalText
|
15042 Sqft |
Rooms
| Level |
Type |
Length |
Width |
Dimensions |
|
Above |
Primary Bedroom |
20 ft ,5 in |
17 ft ,4 in |
20 ft ,5 in x 17 ft ,4 in |
|
Above |
Other |
11 ft ,4 in |
9 ft ,2 in |
11 ft ,4 in x 9 ft ,2 in |
|
Above |
Bedroom 5 |
14 ft |
17 ft ,1 in |
14 ft x 17 ft ,1 in |
|
Above |
Dining Nook |
5 ft |
8 ft |
5 ft x 8 ft |
|
Basement |
Mud Room |
7 ft ,1 in |
6 ft |
7 ft ,1 in x 6 ft |
|
Basement |
Foyer |
12 ft |
10 ft |
12 ft x 10 ft |
|
Basement |
Recreational, Games Room |
29 ft ,9 in |
15 ft |
29 ft ,9 in x 15 ft |
|
Basement |
Bedroom 6 |
11 ft |
10 ft ,6 in |
11 ft x 10 ft ,6 in |
|
Basement |
Additional Bedroom |
13 ft ,2 in |
10 ft ,6 in |
13 ft ,2 in x 10 ft ,6 in |
|
Basement |
Other |
11 ft |
7 ft ,6 in |
11 ft x 7 ft ,6 in |
|
Basement |
Utility Room |
16 ft ,6 in |
8 ft ,6 in |
16 ft ,6 in x 8 ft ,6 in |
|
Main Level |
Foyer |
13 ft ,6 in |
10 ft |
13 ft ,6 in x 10 ft |
|
Main Level |
Living Room |
18 ft |
13 ft ,6 in |
18 ft x 13 ft ,6 in |
|
Main Level |
Dining Room |
15 ft |
12 ft |
15 ft x 12 ft |
|
Main Level |
Bedroom 2 |
13 ft |
12 ft ,6 in |
13 ft x 12 ft ,6 in |
|
Main Level |
Bedroom 3 |
10 ft |
8 ft ,6 in |
10 ft x 8 ft ,6 in |
|
Main Level |
Bedroom 4 |
10 ft |
8 ft ,6 in |
10 ft x 8 ft ,6 in |
|
Main Level |
Other |
7 ft |
5 ft ,6 in |
7 ft x 5 ft ,6 in |
|
Main Level |
Other |
7 ft ,6 in |
7 ft ,6 in |
7 ft ,6 in x 7 ft ,6 in |
https://www.realtor.ca/real-estate/27344699/1250-9th-avenue-valemount





























