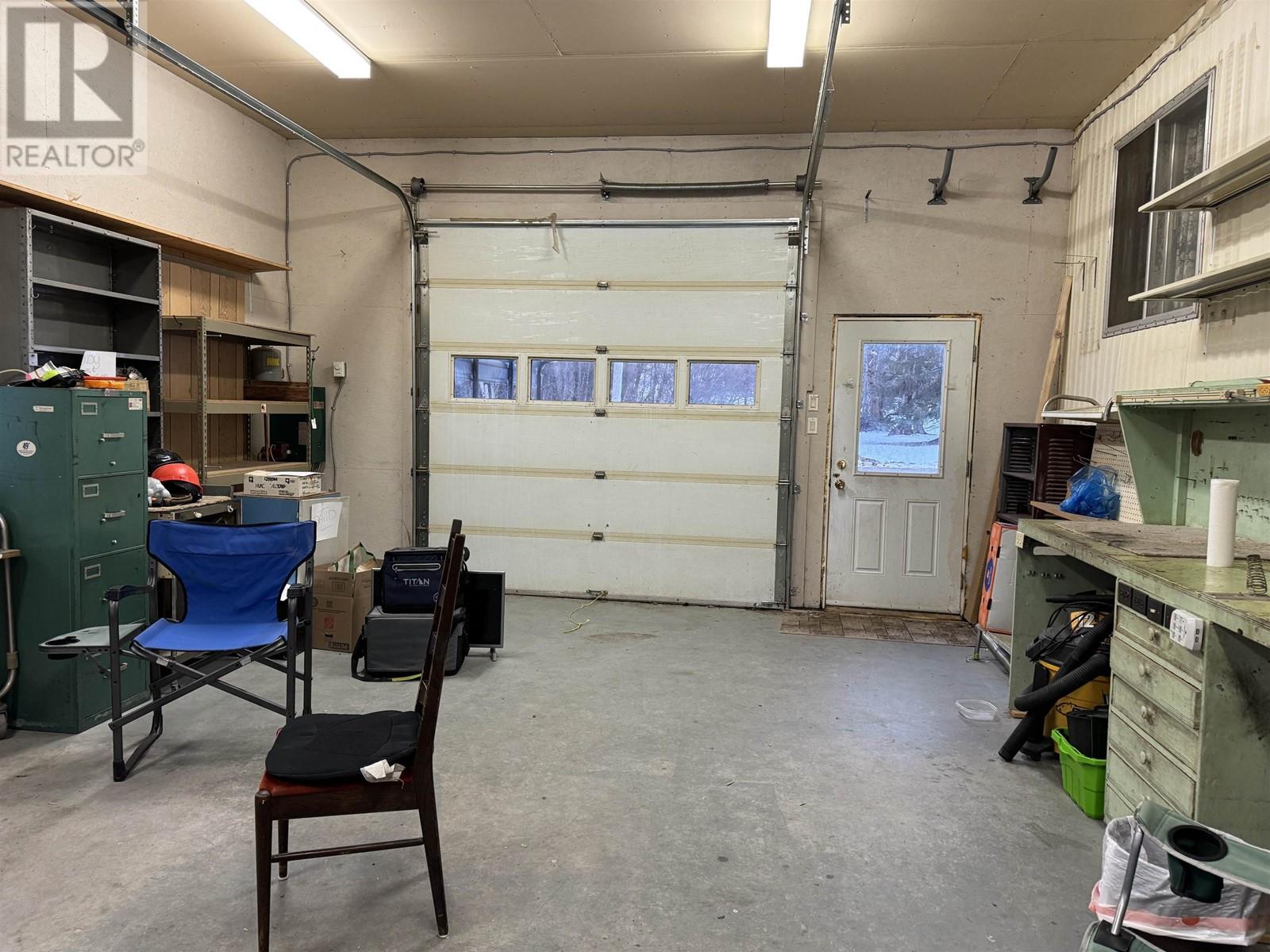1248 3rd Avenue Mcbride, British Columbia V0J 2E0
2 Bedroom
2 Bathroom
1160 sqft
Forced Air
$267,747
* PREC - Personal Real Estate Corporation. Great affordable retirement or starter home on a large lot bordering Dominion Creek. This 2/3 bedroom home features master bedroom with walk-in closet and ensuite, beautiful, updated kitchen and large attached garage/shop with in-floor heat. Wheelchair access with deck. Set up for RV parking - just a short walk to most amenities. A bit of country in the village (id:5136)
Property Details
| MLS® Number | R2950463 |
| Property Type | Single Family |
| ViewType | View |
Building
| BathroomTotal | 2 |
| BedroomsTotal | 2 |
| BasementType | Crawl Space |
| ConstructedDate | 1986 |
| ConstructionStyleAttachment | Detached |
| ExteriorFinish | Metal |
| FoundationType | Unknown |
| HeatingFuel | Electric |
| HeatingType | Forced Air |
| RoofMaterial | Metal |
| RoofStyle | Conventional |
| StoriesTotal | 1 |
| SizeInterior | 1160 Sqft |
| Type | Manufactured Home/mobile |
| UtilityWater | Municipal Water |
Parking
| Garage | |
| Carport |
Land
| Acreage | No |
| SizeIrregular | 10019 |
| SizeTotal | 10019 Sqft |
| SizeTotalText | 10019 Sqft |
Rooms
| Level | Type | Length | Width | Dimensions |
|---|---|---|---|---|
| Main Level | Living Room | 12 ft ,7 in | 17 ft ,1 in | 12 ft ,7 in x 17 ft ,1 in |
| Main Level | Dining Room | 7 ft ,1 in | 9 ft ,3 in | 7 ft ,1 in x 9 ft ,3 in |
| Main Level | Kitchen | 9 ft ,6 in | 7 ft ,1 in | 9 ft ,6 in x 7 ft ,1 in |
| Main Level | Bedroom 2 | 12 ft ,7 in | 11 ft ,7 in | 12 ft ,7 in x 11 ft ,7 in |
| Main Level | Bedroom 3 | 12 ft ,7 in | 9 ft ,7 in | 12 ft ,7 in x 9 ft ,7 in |
| Main Level | Office | 9 ft | 8 ft ,8 in | 9 ft x 8 ft ,8 in |
| Main Level | Laundry Room | 8 ft | 7 ft ,6 in | 8 ft x 7 ft ,6 in |
| Main Level | Other | 6 ft ,3 in | 4 ft | 6 ft ,3 in x 4 ft |
| Main Level | Mud Room | 9 ft ,5 in | 10 ft ,1 in | 9 ft ,5 in x 10 ft ,1 in |
https://www.realtor.ca/real-estate/27737092/1248-3rd-avenue-mcbride
Interested?
Contact us for more information




























