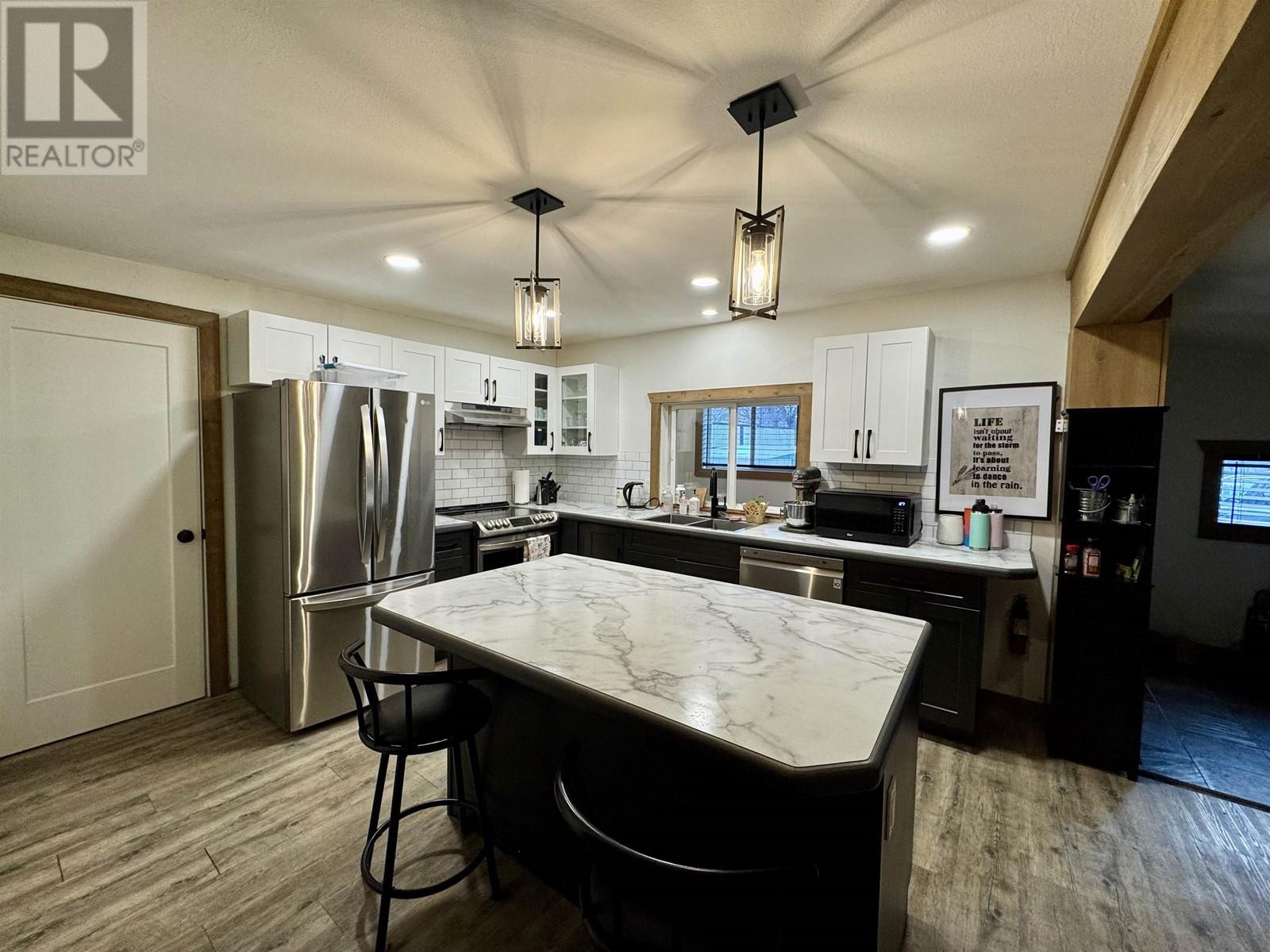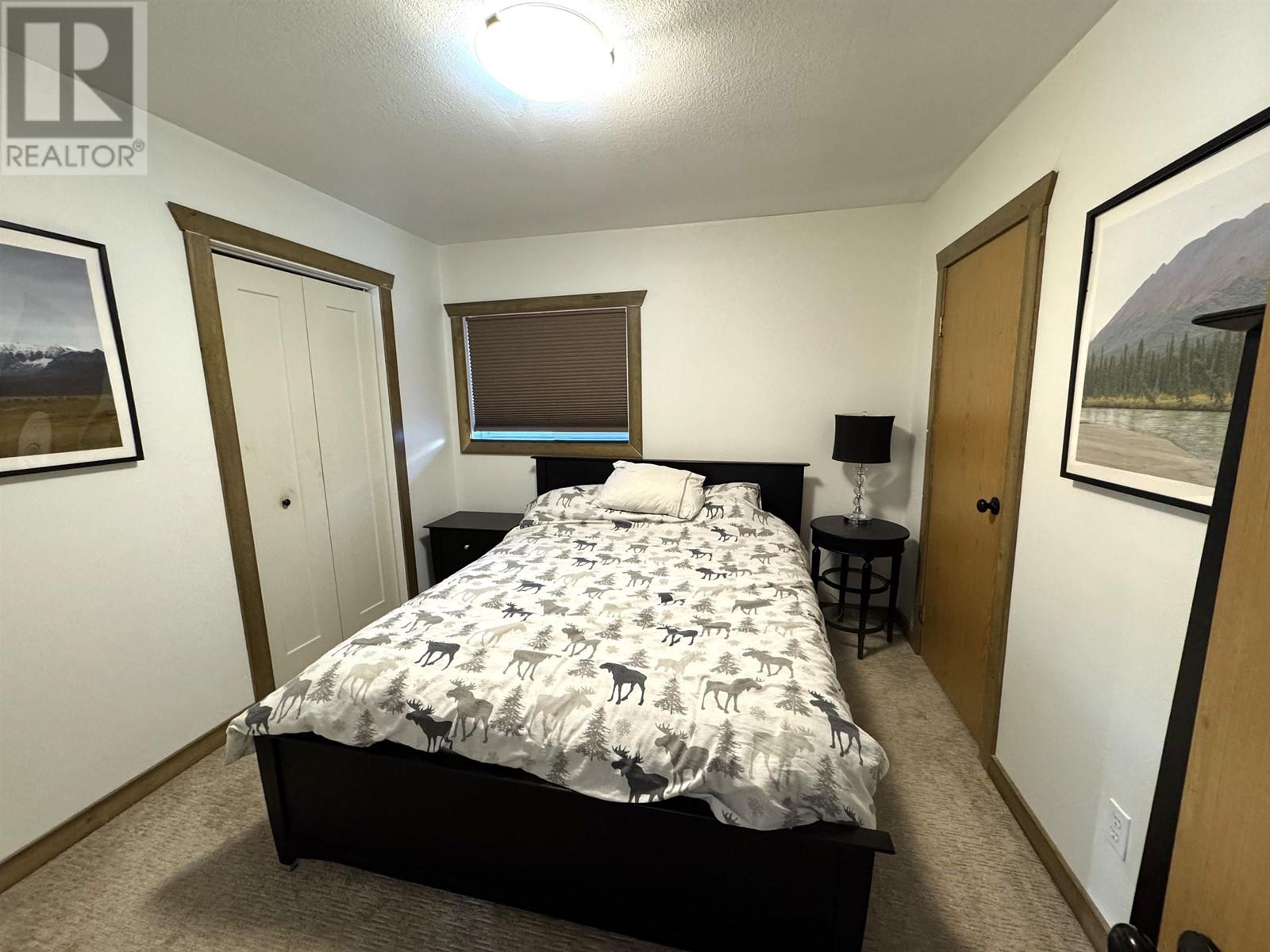2 Bedroom
1 Bathroom
960 sqft
Ranch
Baseboard Heaters
$269,900
Brand new on the market! Don't let the size fool you! This adorable home is approx. 960 sq. ft. and has undergone an amazing transformation over the last few years. Beautiful new modern kitchen is going to wow you from the start . Stylish new cupboards, stainless appliances and a functional island to make the most of the space. Leading into a generous living room/dining area with nice bright windows. Two decent sized bedrooms and a fully renovated four piece bath. Massive lot with plenty of room to build a garage or even a second dwelling. Large storage shed not included. Just a block from downtown where you can visit our local brewery, pizza place, coffee shop, retail shops & more. Valemount is the new place to be with an amazing bike park, sledding, hiking and more. (id:5136)
Property Details
|
MLS® Number
|
R2950817 |
|
Property Type
|
Single Family |
|
ViewType
|
Mountain View |
Building
|
BathroomTotal
|
1 |
|
BedroomsTotal
|
2 |
|
Appliances
|
Washer, Dryer, Refrigerator, Stove, Dishwasher |
|
ArchitecturalStyle
|
Ranch |
|
BasementType
|
Partial |
|
ConstructedDate
|
1954 |
|
ConstructionStyleAttachment
|
Detached |
|
ExteriorFinish
|
Vinyl Siding |
|
FoundationType
|
Concrete Block |
|
HeatingFuel
|
Electric, Wood |
|
HeatingType
|
Baseboard Heaters |
|
RoofMaterial
|
Asphalt Shingle |
|
RoofStyle
|
Conventional |
|
StoriesTotal
|
1 |
|
SizeInterior
|
960 Sqft |
|
Type
|
House |
|
UtilityWater
|
Municipal Water |
Parking
Land
|
Acreage
|
No |
|
SizeIrregular
|
8800 |
|
SizeTotal
|
8800 Sqft |
|
SizeTotalText
|
8800 Sqft |
Rooms
| Level |
Type |
Length |
Width |
Dimensions |
|
Main Level |
Kitchen |
13 ft ,5 in |
11 ft ,8 in |
13 ft ,5 in x 11 ft ,8 in |
|
Main Level |
Living Room |
21 ft |
11 ft ,1 in |
21 ft x 11 ft ,1 in |
|
Main Level |
Primary Bedroom |
11 ft ,8 in |
9 ft ,1 in |
11 ft ,8 in x 9 ft ,1 in |
|
Main Level |
Bedroom 2 |
8 ft ,3 in |
11 ft ,7 in |
8 ft ,3 in x 11 ft ,7 in |
https://www.realtor.ca/real-estate/27743219/1245-6th-avenue-valemount
























