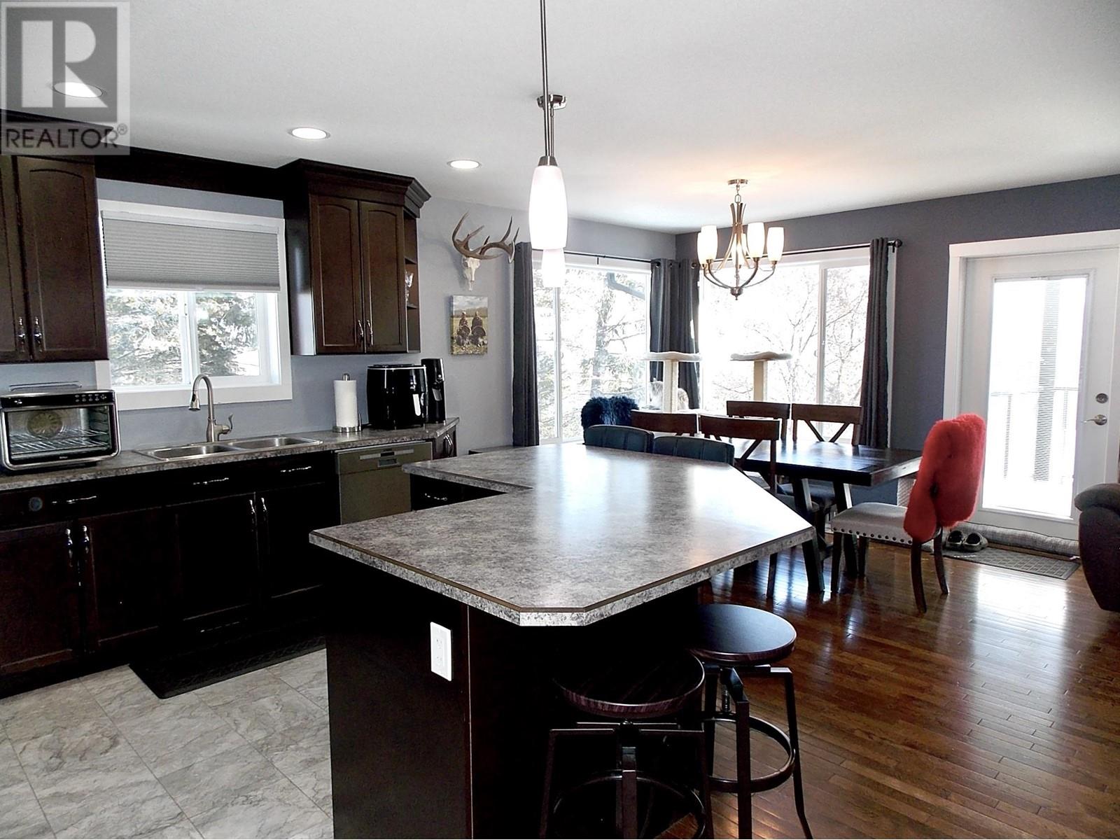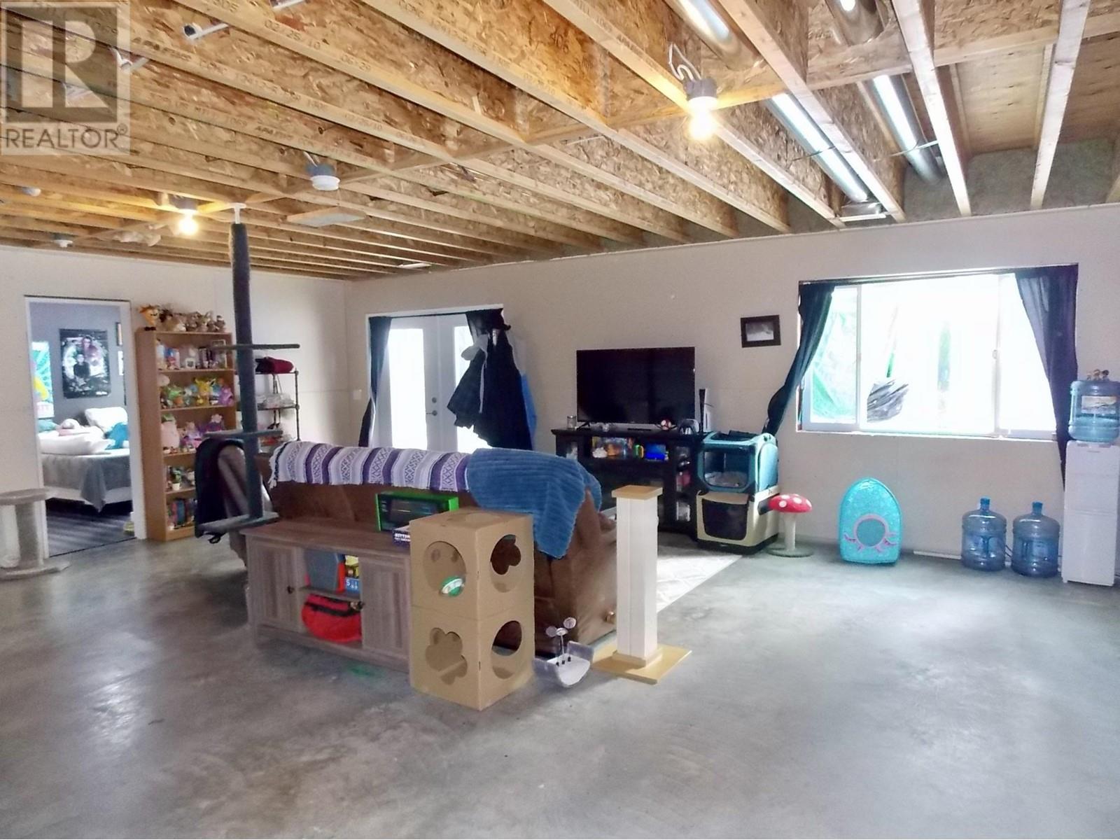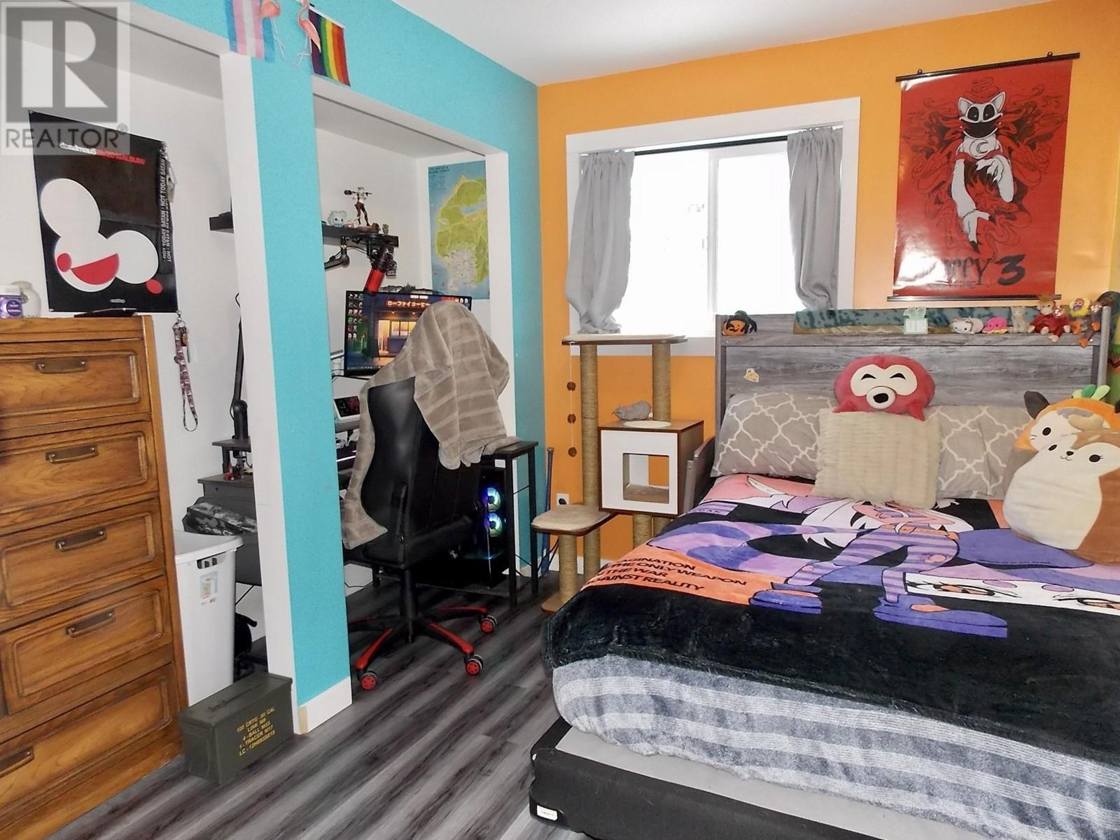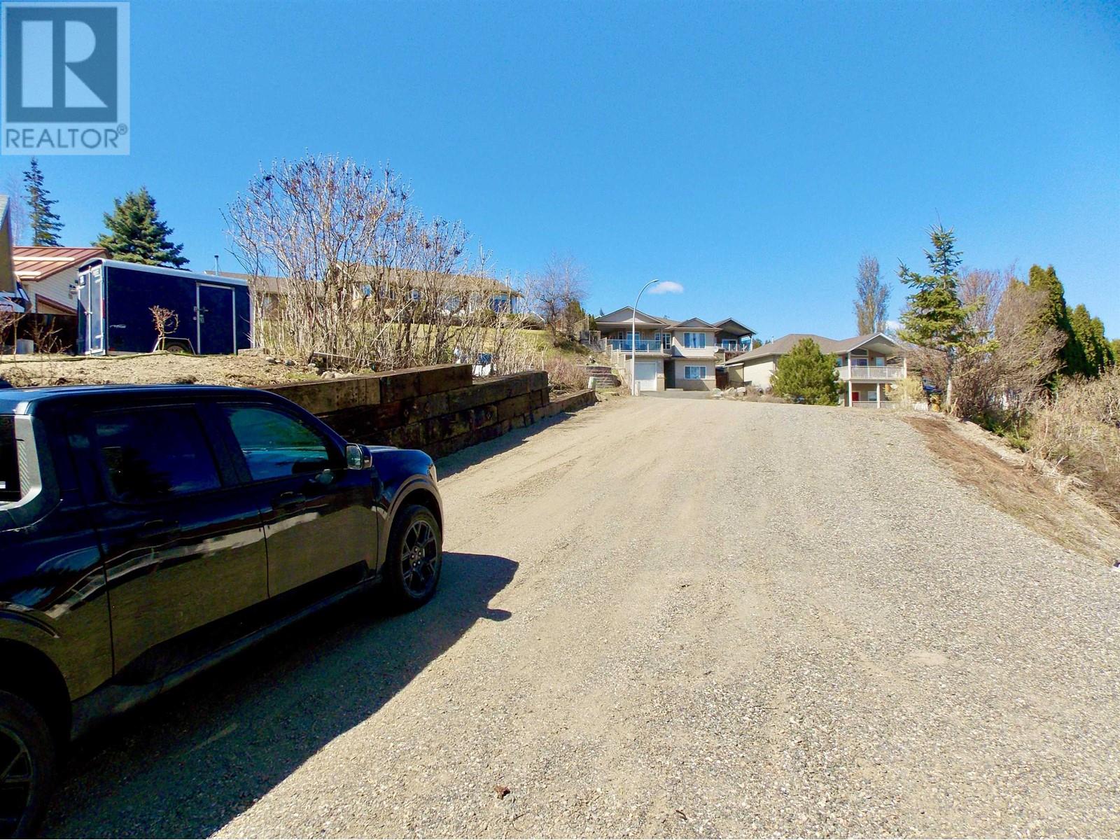5 Bedroom
2 Bathroom
2646 sqft
Fireplace
Forced Air
$585,000
"Welcome Home" to 124 Ridgeview Place. Lovely 5 Bedroom, 2 Bathroom level entry Rancher, nestled in a quiet Cul-De-Sac in sought after Westridge Subdivision. Open concept Kitchen with Central Island, Dining & Living Room with Cozy Gas Fireplace, New Fridge, Stove, Dishwasher. Step out & relax on the 11'x 23' Covered Deck - to soak up the Views. Primary Bdrm has nice Ensuite & W/I Closet. Covered, main level Entrance & Attached, Large Garage. Daylight, walk out Basement w/ 2 finished Bedrooms,& Large open Rec Room w/roughed in Bathroom all ready to Suite! Separate Entry & Covered Cement Patio to enjoy. Easy Access to Back yard & Basement has no stairs. Fantastic opportunity! (id:5136)
Property Details
|
MLS® Number
|
R2965936 |
|
Property Type
|
Single Family |
|
ViewType
|
City View, Lake View |
Building
|
BathroomTotal
|
2 |
|
BedroomsTotal
|
5 |
|
Appliances
|
Washer, Dryer, Refrigerator, Stove, Dishwasher |
|
BasementType
|
Full |
|
ConstructedDate
|
2010 |
|
ConstructionStyleAttachment
|
Detached |
|
ExteriorFinish
|
Vinyl Siding |
|
FireplacePresent
|
Yes |
|
FireplaceTotal
|
1 |
|
FoundationType
|
Concrete Perimeter |
|
HeatingFuel
|
Natural Gas |
|
HeatingType
|
Forced Air |
|
RoofMaterial
|
Asphalt Shingle |
|
RoofStyle
|
Conventional |
|
StoriesTotal
|
2 |
|
SizeInterior
|
2646 Sqft |
|
Type
|
House |
|
UtilityWater
|
Municipal Water |
Parking
Land
|
Acreage
|
No |
|
SizeIrregular
|
0.26 |
|
SizeTotal
|
0.26 Ac |
|
SizeTotalText
|
0.26 Ac |
Rooms
| Level |
Type |
Length |
Width |
Dimensions |
|
Basement |
Bedroom 4 |
11 ft |
8 ft ,6 in |
11 ft x 8 ft ,6 in |
|
Basement |
Bedroom 5 |
10 ft ,6 in |
7 ft ,6 in |
10 ft ,6 in x 7 ft ,6 in |
|
Basement |
Recreational, Games Room |
26 ft |
21 ft ,6 in |
26 ft x 21 ft ,6 in |
|
Basement |
Utility Room |
25 ft |
7 ft ,4 in |
25 ft x 7 ft ,4 in |
|
Basement |
Cold Room |
10 ft ,6 in |
4 ft ,4 in |
10 ft ,6 in x 4 ft ,4 in |
|
Main Level |
Foyer |
12 ft |
6 ft |
12 ft x 6 ft |
|
Main Level |
Kitchen |
11 ft ,6 in |
11 ft |
11 ft ,6 in x 11 ft |
|
Main Level |
Dining Room |
11 ft |
9 ft ,6 in |
11 ft x 9 ft ,6 in |
|
Main Level |
Living Room |
15 ft ,6 in |
12 ft ,6 in |
15 ft ,6 in x 12 ft ,6 in |
|
Main Level |
Laundry Room |
5 ft |
5 ft ,6 in |
5 ft x 5 ft ,6 in |
|
Main Level |
Primary Bedroom |
13 ft ,6 in |
12 ft |
13 ft ,6 in x 12 ft |
|
Main Level |
Other |
5 ft ,6 in |
5 ft |
5 ft ,6 in x 5 ft |
|
Main Level |
Bedroom 2 |
11 ft ,6 in |
9 ft |
11 ft ,6 in x 9 ft |
|
Main Level |
Bedroom 3 |
11 ft |
8 ft ,6 in |
11 ft x 8 ft ,6 in |
https://www.realtor.ca/real-estate/27907794/124-ridgeview-place-williams-lake











































