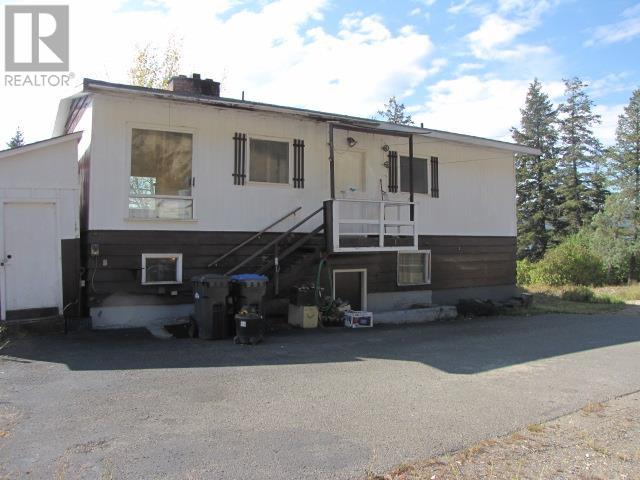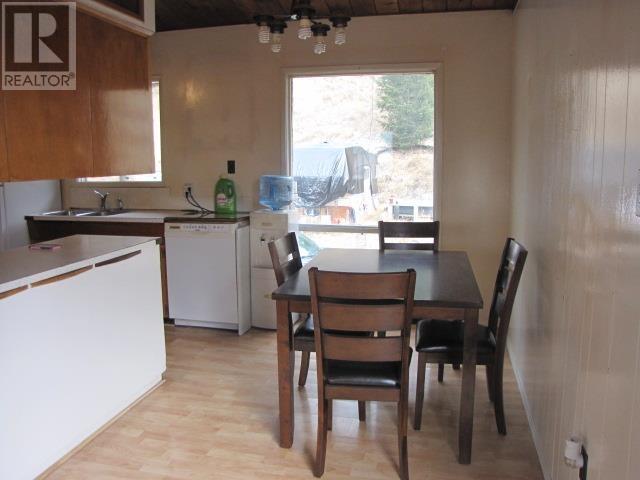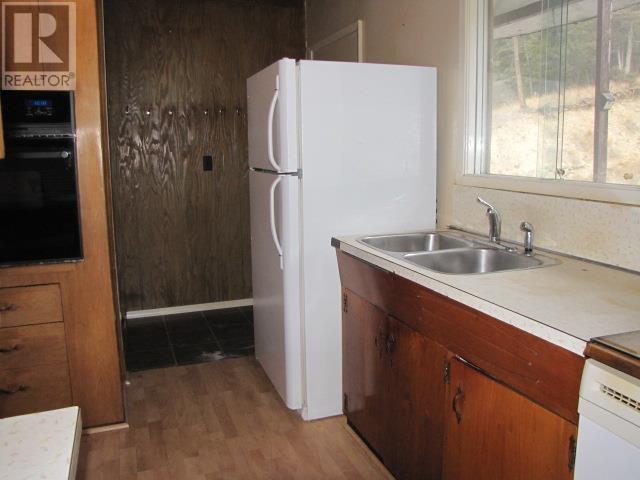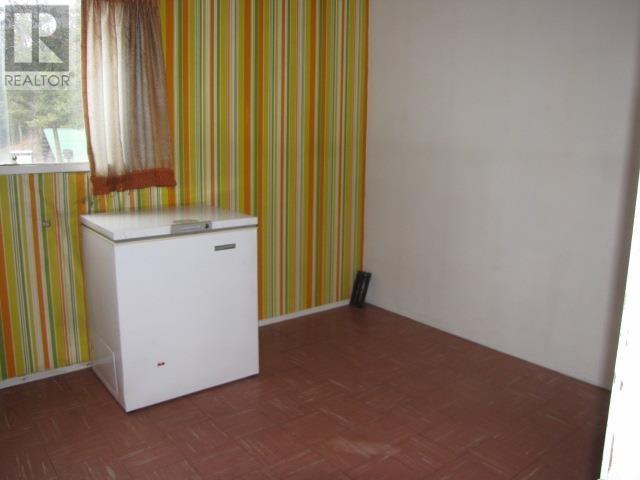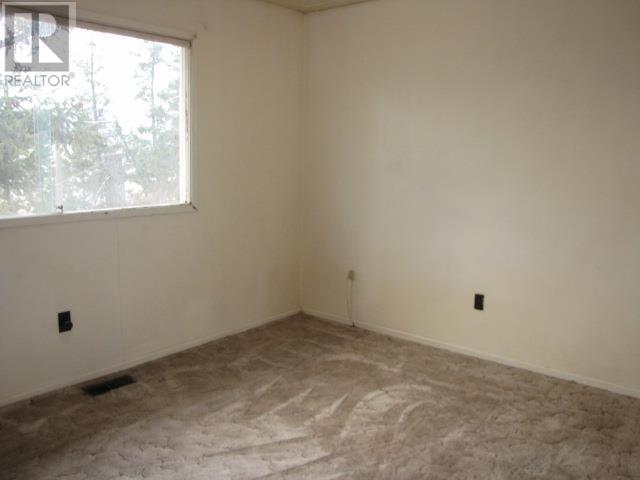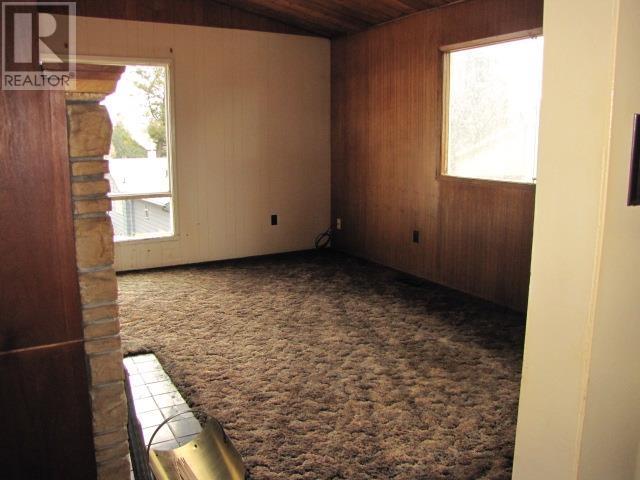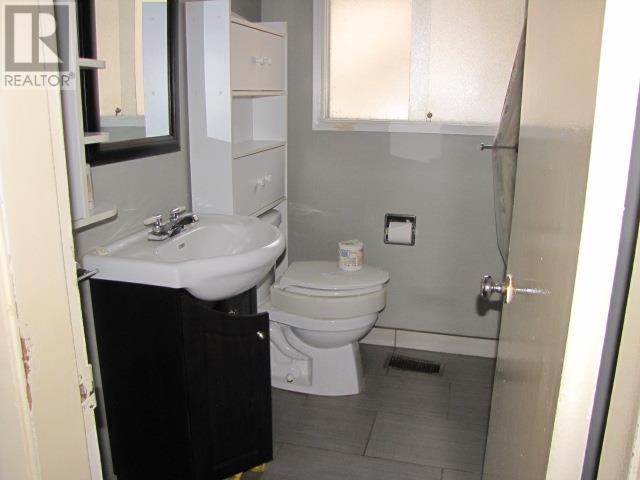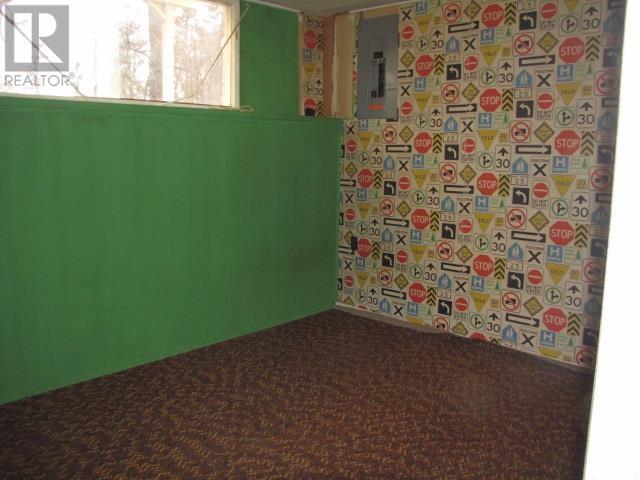1238 Lakeview Crescent Williams Lake, British Columbia V2G 1A3
3 Bedroom
2 Bathroom
1412 sqft
Forced Air
Acreage
$347,900
Priced just above assessed value This retro home is looking for TLC Wiring is all inspected and certified, 75% new plumbing . Huge garden area with southern exposure to grow anything and everything. Very large private yard for your entertaining or build a huge garage or workshop. Paved parking area by the house. Excellent quiet neighbourhood with a view of Williams Lake and only 2 minutes from downtown. (id:5136)
Property Details
| MLS® Number | R2873981 |
| Property Type | Single Family |
| ViewType | City View, Lake View |
Building
| BathroomTotal | 2 |
| BedroomsTotal | 3 |
| Appliances | Washer/dryer Combo, Hot Tub, Range, Refrigerator |
| BasementDevelopment | Partially Finished |
| BasementType | Full (partially Finished) |
| ConstructedDate | 1960 |
| ConstructionStyleAttachment | Detached |
| FoundationType | Concrete Perimeter |
| HeatingType | Forced Air |
| RoofMaterial | Asphalt Shingle |
| RoofStyle | Conventional |
| StoriesTotal | 2 |
| SizeInterior | 1412 Sqft |
| Type | House |
| UtilityWater | Municipal Water |
Parking
| Open | |
| RV |
Land
| Acreage | Yes |
| SizeIrregular | 1.61 |
| SizeTotal | 1.61 Ac |
| SizeTotalText | 1.61 Ac |
Rooms
| Level | Type | Length | Width | Dimensions |
|---|---|---|---|---|
| Basement | Recreational, Games Room | 15 ft ,8 in | 11 ft ,6 in | 15 ft ,8 in x 11 ft ,6 in |
| Basement | Bedroom 3 | 12 ft ,3 in | 9 ft ,3 in | 12 ft ,3 in x 9 ft ,3 in |
| Basement | Other | 9 ft ,4 in | 9 ft ,4 in | 9 ft ,4 in x 9 ft ,4 in |
| Main Level | Kitchen | 11 ft ,1 in | 7 ft ,3 in | 11 ft ,1 in x 7 ft ,3 in |
| Main Level | Dining Room | 10 ft ,3 in | 7 ft | 10 ft ,3 in x 7 ft |
| Main Level | Living Room | 16 ft ,6 in | 10 ft ,8 in | 16 ft ,6 in x 10 ft ,8 in |
| Main Level | Primary Bedroom | 10 ft ,7 in | 10 ft ,1 in | 10 ft ,7 in x 10 ft ,1 in |
| Main Level | Bedroom 2 | 11 ft ,6 in | 10 ft ,5 in | 11 ft ,6 in x 10 ft ,5 in |
https://www.realtor.ca/real-estate/26789131/1238-lakeview-crescent-williams-lake
Interested?
Contact us for more information



