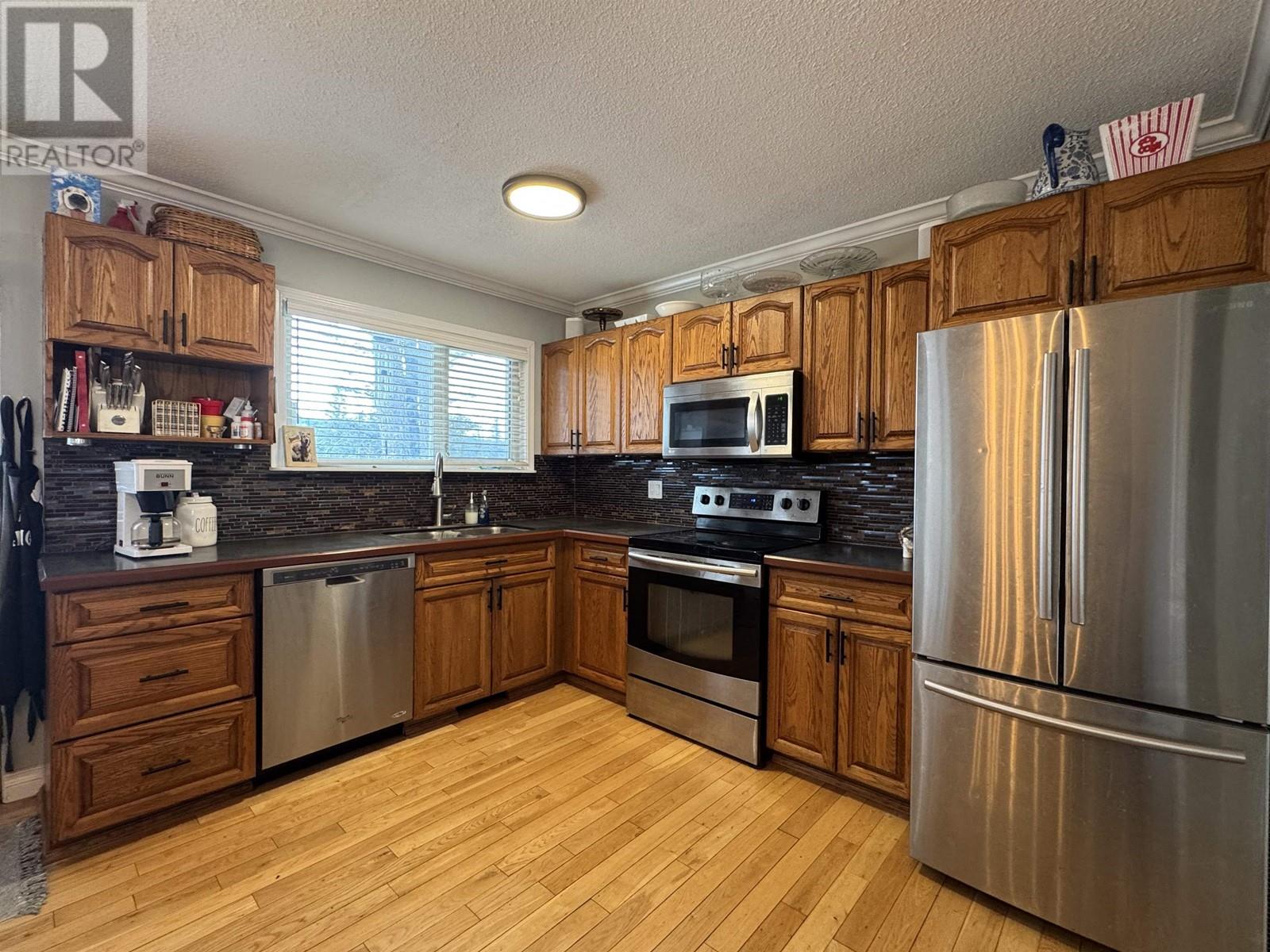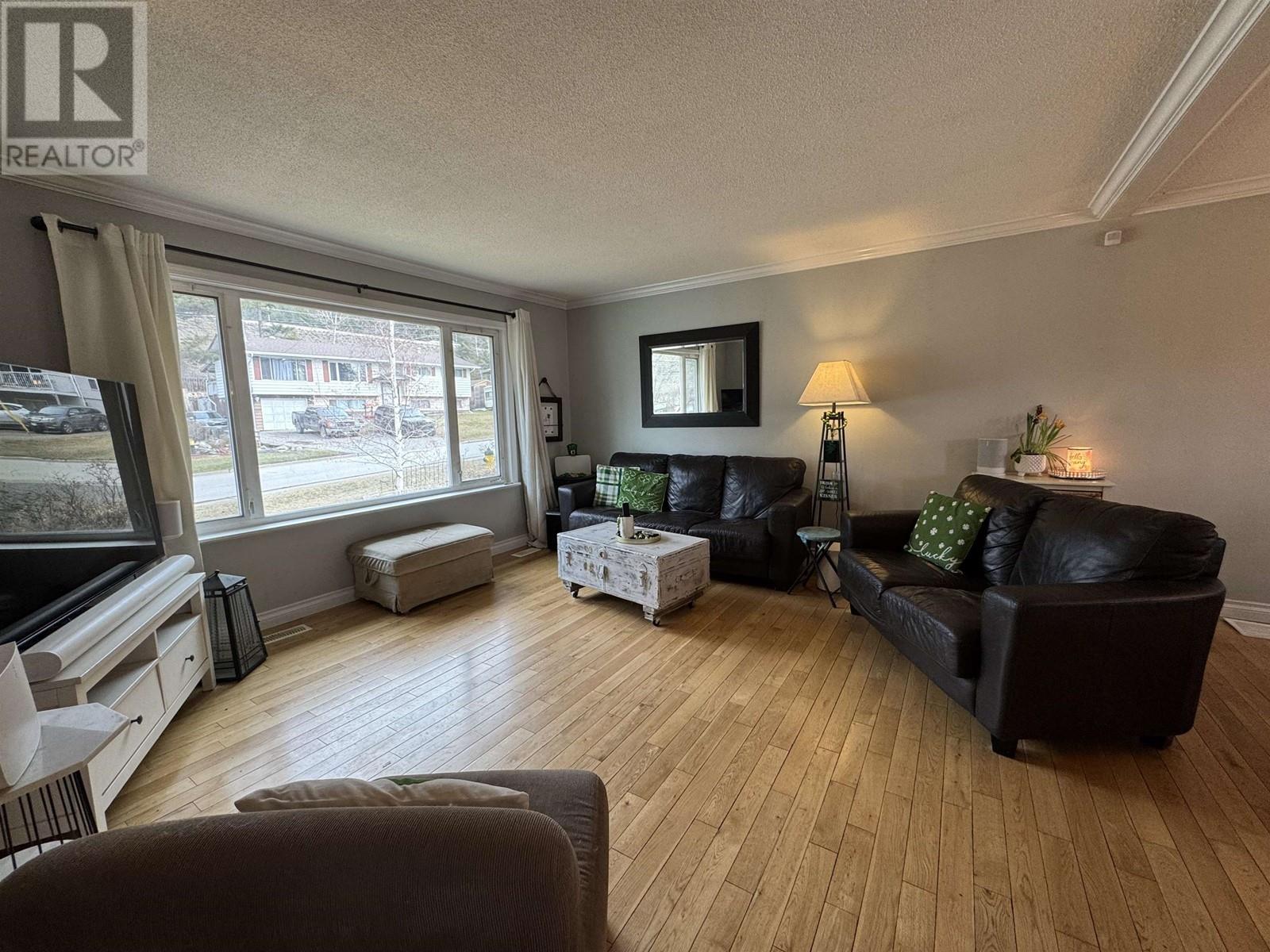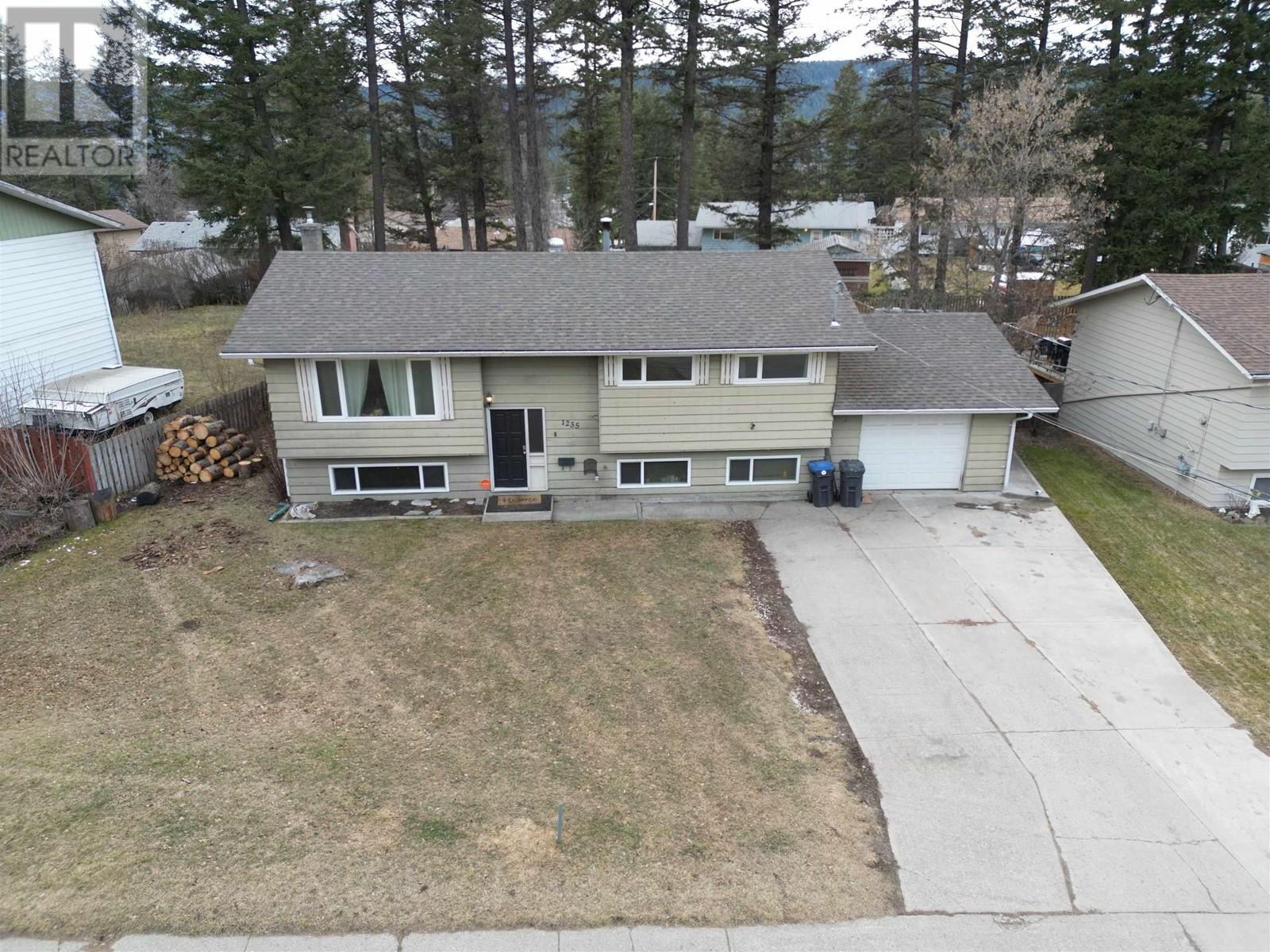1235 N 12th Avenue Williams Lake, British Columbia V2G 2N9
4 Bedroom
2 Bathroom
2158 sqft
Split Level Entry
Forced Air
$499,500
* PREC - Personal Real Estate Corporation. PRIME LOCATION!! This beautiful family home offers 4 bedrooms, 2 bathrooms, open concept, large master suite, updated bathrooms, fresh paint, crown moldings and suite potential. The large fenced yard and deck makes it easy to relax or entertain. (id:5136)
Property Details
| MLS® Number | R2980620 |
| Property Type | Single Family |
Building
| BathroomTotal | 2 |
| BedroomsTotal | 4 |
| Appliances | Washer, Dryer, Refrigerator, Stove, Dishwasher |
| ArchitecturalStyle | Split Level Entry |
| BasementDevelopment | Finished |
| BasementType | N/a (finished) |
| ConstructedDate | 1975 |
| ConstructionStyleAttachment | Detached |
| ExteriorFinish | Wood |
| FireProtection | Security System |
| FoundationType | Concrete Perimeter |
| HeatingFuel | Natural Gas, Wood |
| HeatingType | Forced Air |
| RoofMaterial | Asphalt Shingle |
| RoofStyle | Conventional |
| StoriesTotal | 2 |
| SizeInterior | 2158 Sqft |
| Type | House |
| UtilityWater | Municipal Water |
Parking
| Garage | 1 |
| Open |
Land
| Acreage | No |
| SizeIrregular | 0.24 |
| SizeTotal | 0.24 Ac |
| SizeTotalText | 0.24 Ac |
Rooms
| Level | Type | Length | Width | Dimensions |
|---|---|---|---|---|
| Basement | Primary Bedroom | 18 ft ,6 in | 11 ft | 18 ft ,6 in x 11 ft |
| Basement | Laundry Room | 8 ft | 6 ft ,6 in | 8 ft x 6 ft ,6 in |
| Basement | Mud Room | 8 ft | 6 ft ,6 in | 8 ft x 6 ft ,6 in |
| Basement | Recreational, Games Room | 24 ft | 14 ft ,6 in | 24 ft x 14 ft ,6 in |
| Main Level | Kitchen | 11 ft | 13 ft ,6 in | 11 ft x 13 ft ,6 in |
| Main Level | Dining Room | 9 ft ,6 in | 11 ft | 9 ft ,6 in x 11 ft |
| Main Level | Living Room | 14 ft ,6 in | 13 ft ,6 in | 14 ft ,6 in x 13 ft ,6 in |
| Main Level | Bedroom 2 | 11 ft | 12 ft | 11 ft x 12 ft |
| Main Level | Bedroom 3 | 10 ft ,6 in | 9 ft | 10 ft ,6 in x 9 ft |
| Main Level | Bedroom 4 | 10 ft ,6 in | 8 ft | 10 ft ,6 in x 8 ft |
| Main Level | Foyer | 8 ft ,6 in | 3 ft ,6 in | 8 ft ,6 in x 3 ft ,6 in |
https://www.realtor.ca/real-estate/28056544/1235-n-12th-avenue-williams-lake
Interested?
Contact us for more information
































