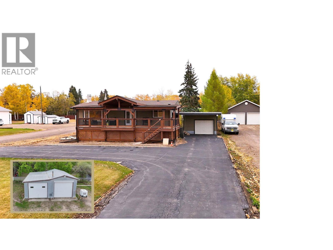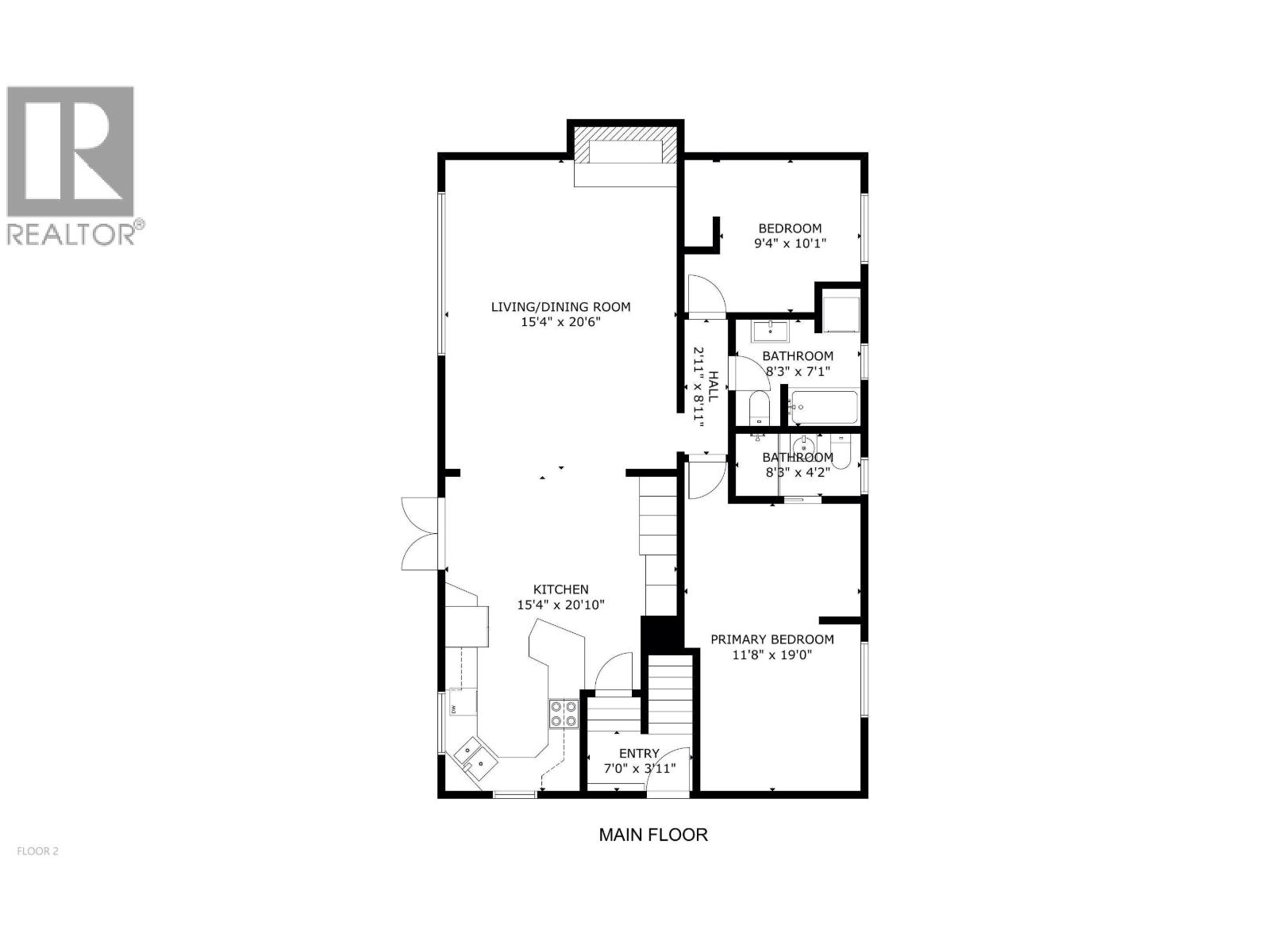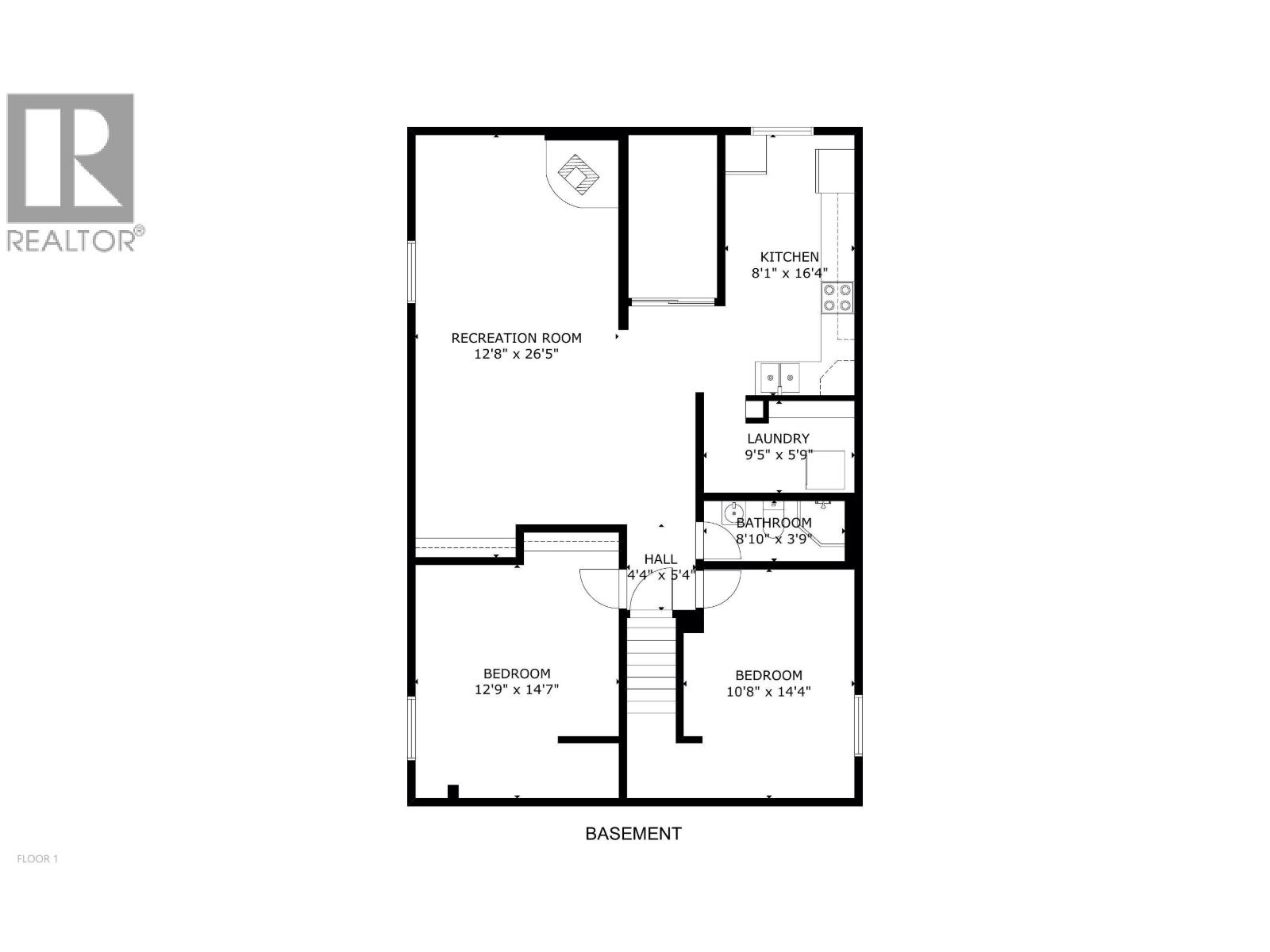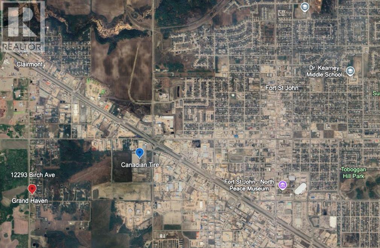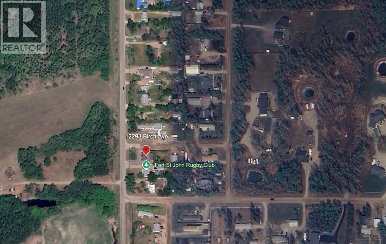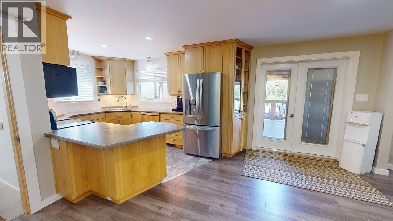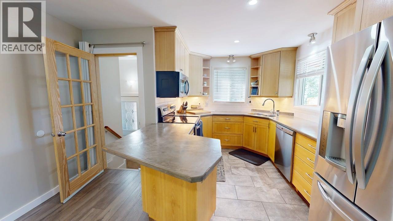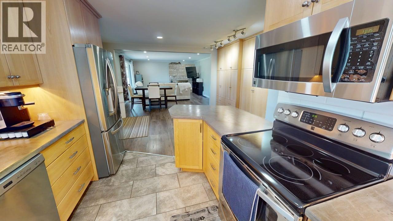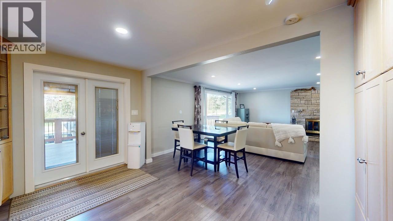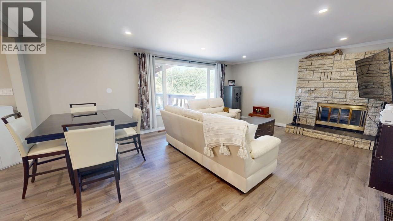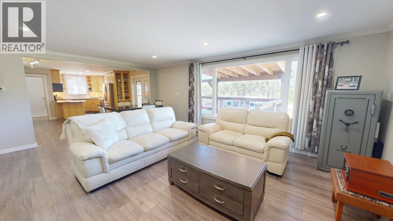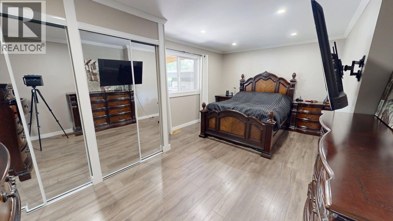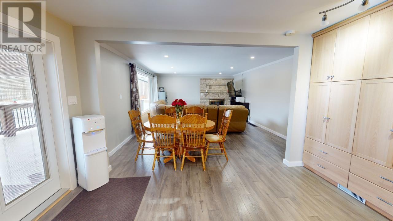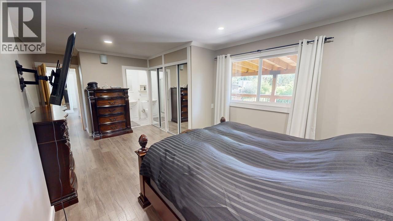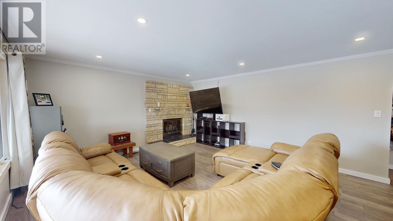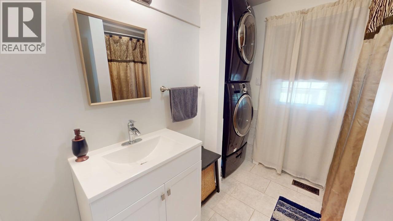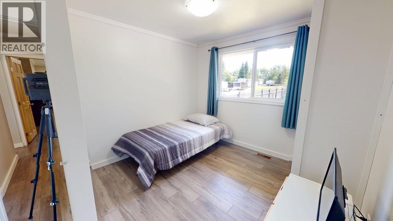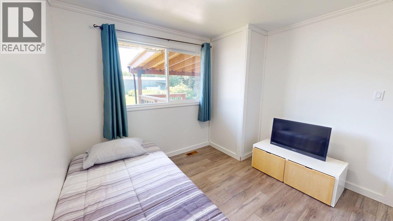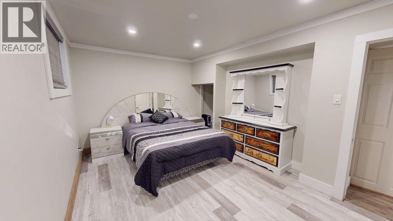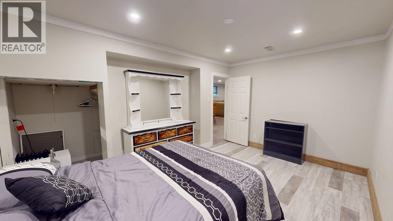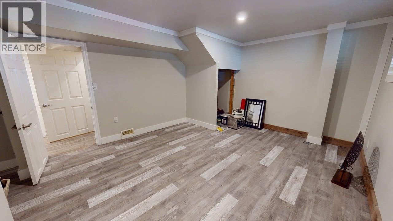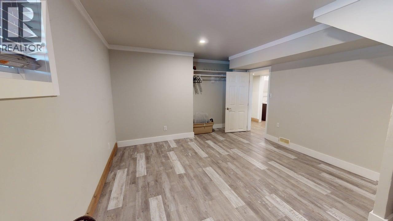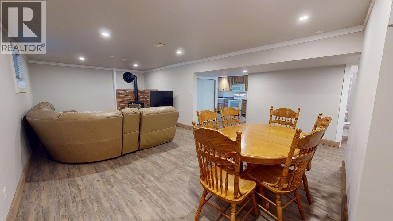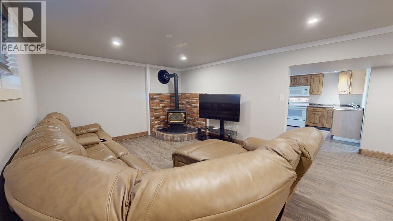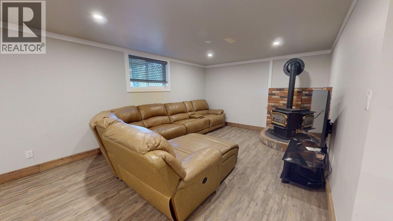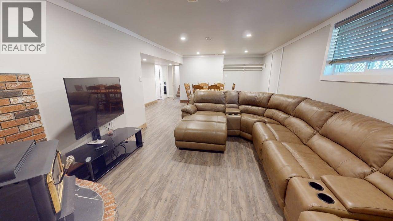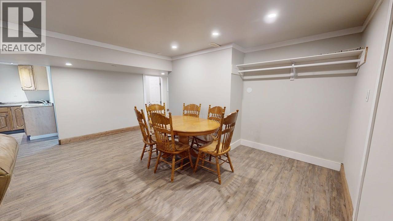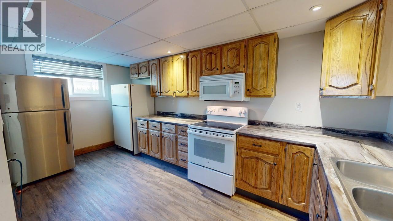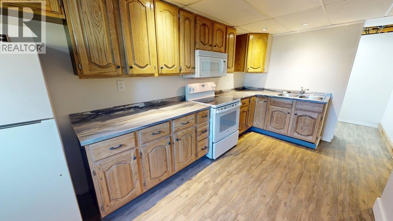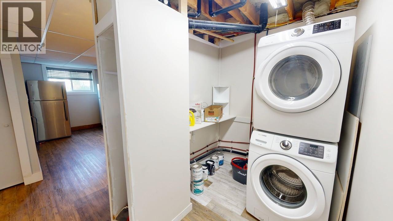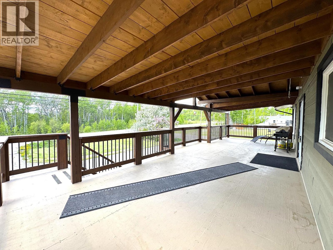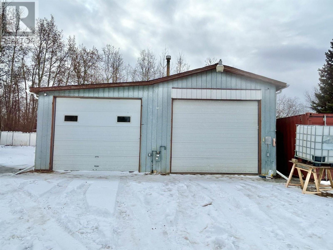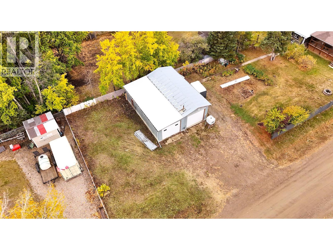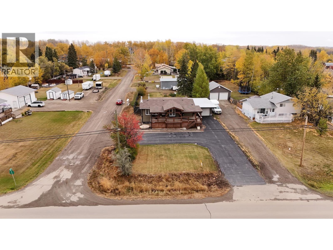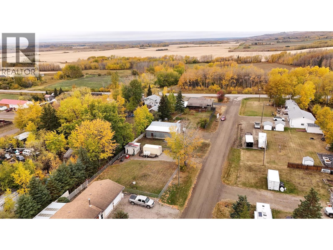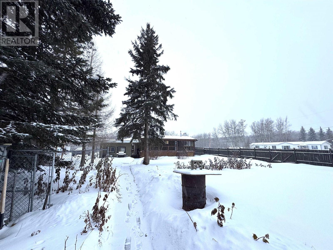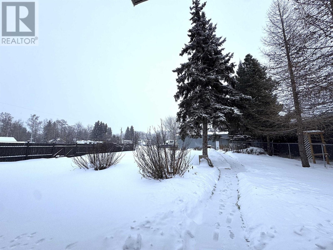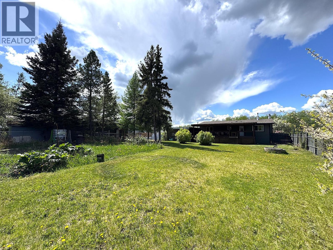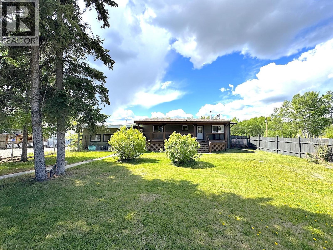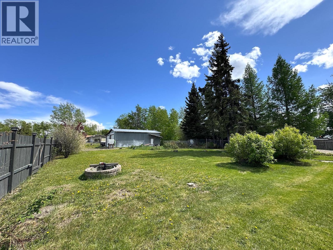4 Bedroom
3 Bathroom
2306 sqft
Fireplace
Forced Air
$559,900
* PREC - Personal Real Estate Corporation. Discover your dream home in the central Grande Haven area, minutes from town on half an acre. This bungalow with a basement offers 4 spacious bedrooms, 3 bathrooms, & 2 cozy fireplaces, one on each level. The primary bedroom includes an ensuite, while the basement provides flexible extra living space. Utilize as a suite or as a second kitchen. Beautiful wooden finishes flow to a large covered deck with striking beams, perfect for gatherings. Two detached garages add incredible value: one with covered access from the house 16' x 26', & a massive 38' x 38' garage ideal for vehicles, equipment, or a workshop. Located in the coveted Ma Murray catchment, this property is perfect for move-up or relocation buyers seeking space & convenience. Don’t miss this opportunity to elevate your lifestyle! (id:5136)
Property Details
|
MLS® Number
|
R2951192 |
|
Property Type
|
Single Family |
Building
|
BathroomTotal
|
3 |
|
BedroomsTotal
|
4 |
|
Appliances
|
Washer, Dryer, Refrigerator, Stove, Dishwasher |
|
BasementDevelopment
|
Finished |
|
BasementType
|
Full (finished) |
|
ConstructedDate
|
1962 |
|
ConstructionStyleAttachment
|
Detached |
|
ExteriorFinish
|
Composite Siding |
|
FireplacePresent
|
Yes |
|
FireplaceTotal
|
2 |
|
FoundationType
|
Preserved Wood |
|
HeatingFuel
|
Natural Gas |
|
HeatingType
|
Forced Air |
|
RoofMaterial
|
Asphalt Shingle |
|
RoofStyle
|
Conventional |
|
StoriesTotal
|
2 |
|
SizeInterior
|
2306 Sqft |
|
Type
|
House |
Parking
Land
|
Acreage
|
No |
|
SizeIrregular
|
0.5 |
|
SizeTotal
|
0.5 Ac |
|
SizeTotalText
|
0.5 Ac |
Rooms
| Level |
Type |
Length |
Width |
Dimensions |
|
Basement |
Bedroom 3 |
12 ft ,9 in |
14 ft ,7 in |
12 ft ,9 in x 14 ft ,7 in |
|
Basement |
Recreational, Games Room |
12 ft ,8 in |
26 ft ,5 in |
12 ft ,8 in x 26 ft ,5 in |
|
Basement |
Kitchen |
8 ft ,1 in |
16 ft ,4 in |
8 ft ,1 in x 16 ft ,4 in |
|
Basement |
Laundry Room |
9 ft ,5 in |
5 ft ,9 in |
9 ft ,5 in x 5 ft ,9 in |
|
Basement |
Bedroom 4 |
10 ft ,8 in |
14 ft ,4 in |
10 ft ,8 in x 14 ft ,4 in |
|
Main Level |
Foyer |
7 ft |
3 ft ,1 in |
7 ft x 3 ft ,1 in |
|
Main Level |
Kitchen |
15 ft ,4 in |
20 ft ,1 in |
15 ft ,4 in x 20 ft ,1 in |
|
Main Level |
Living Room |
15 ft ,4 in |
20 ft ,6 in |
15 ft ,4 in x 20 ft ,6 in |
|
Main Level |
Primary Bedroom |
11 ft ,8 in |
19 ft |
11 ft ,8 in x 19 ft |
|
Main Level |
Bedroom 2 |
9 ft ,4 in |
10 ft ,1 in |
9 ft ,4 in x 10 ft ,1 in |
https://www.realtor.ca/real-estate/27749883/12293-birch-avenue-fort-st-john

