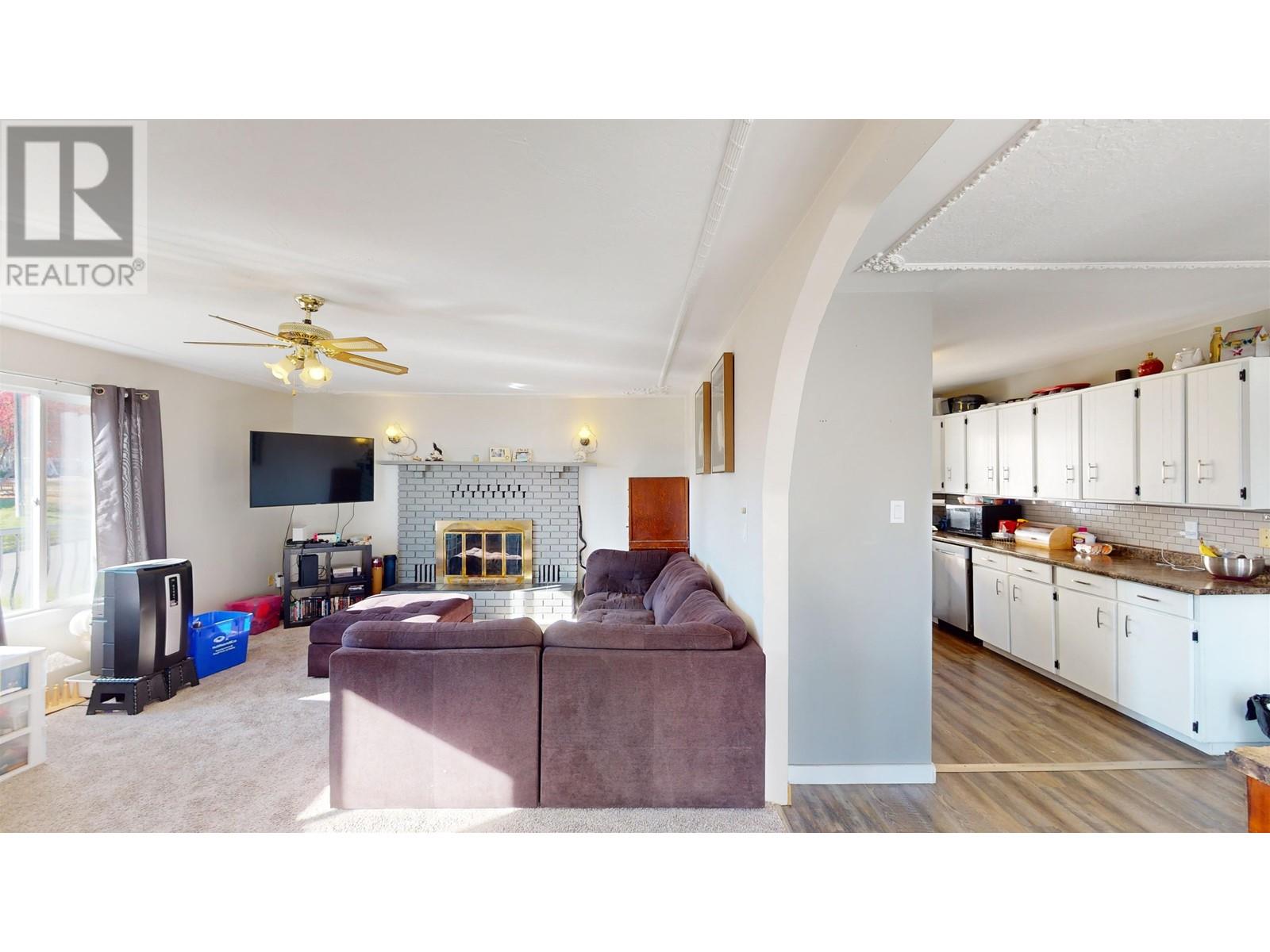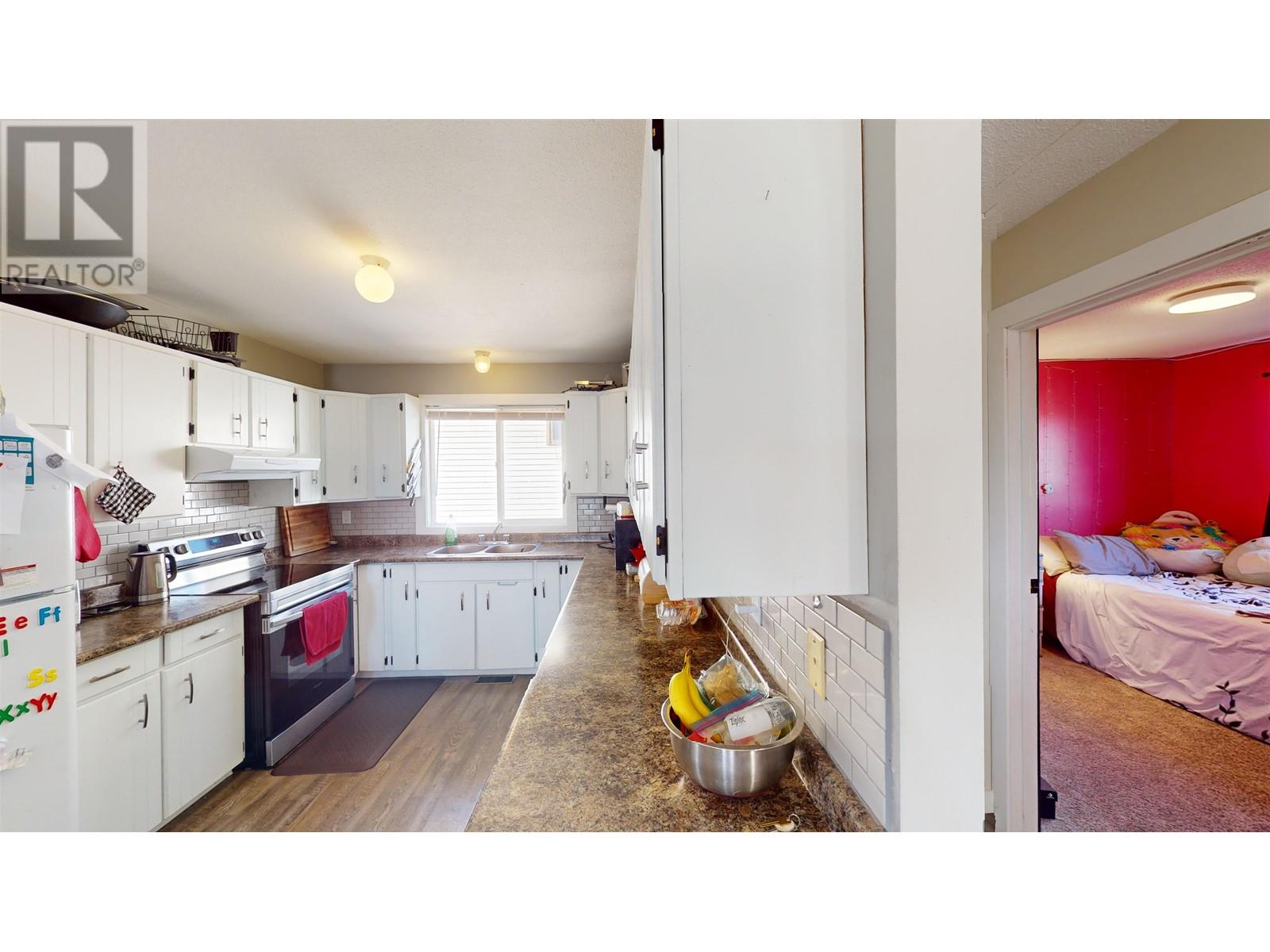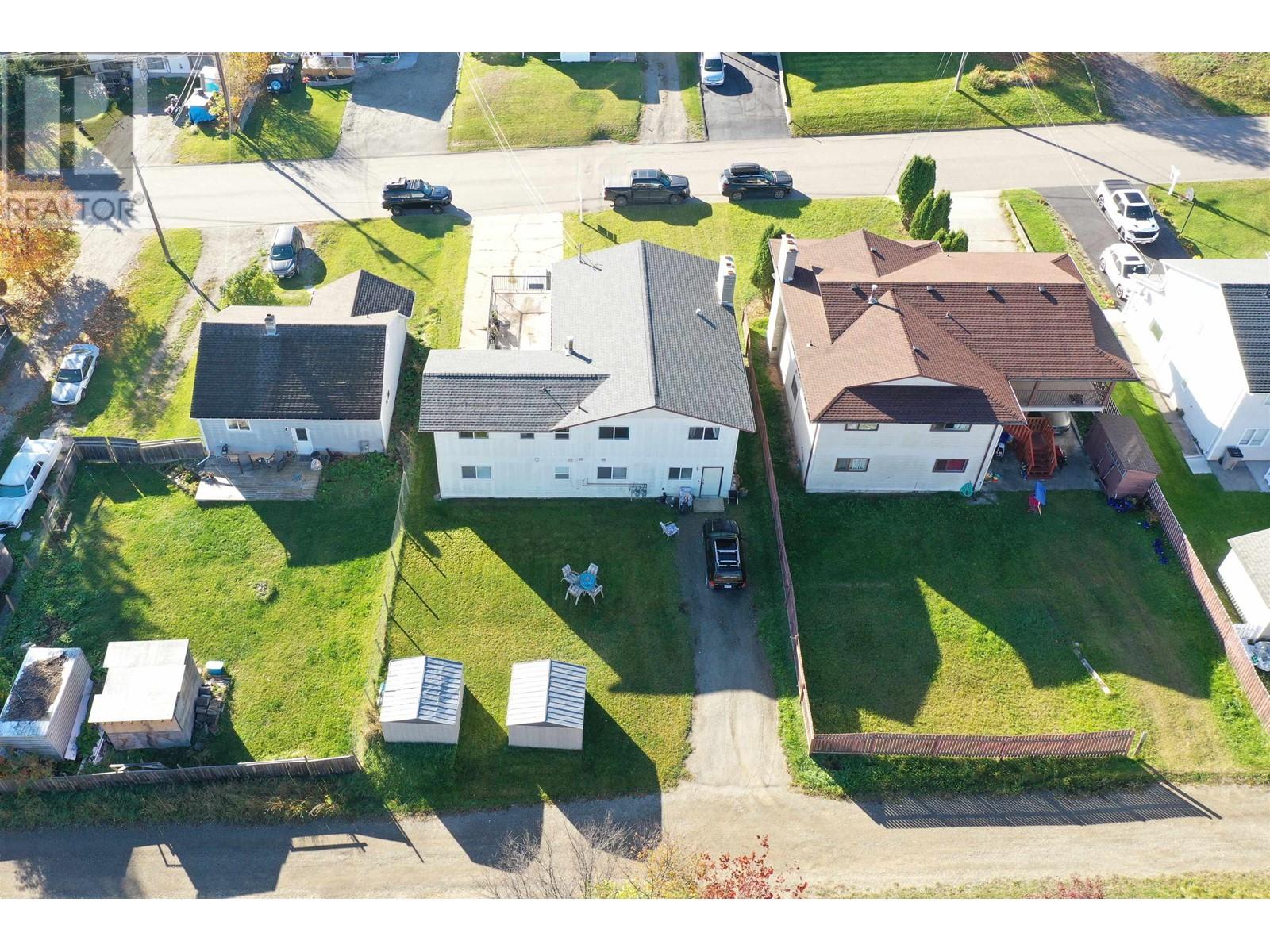1229 Stork Avenue Quesnel, British Columbia V2J 1J4
5 Bedroom
3 Bathroom
2780 sqft
Fireplace
Forced Air
$364,900
* PREC - Personal Real Estate Corporation. Perfect opportunity here for your new family home or investment property!! 5-bed, 2.5 bath home with tons of light in the upstairs living spaces, cozy wood fireplace and huge concrete wrap-around balcony patio. Plus then a spacious full legal suite downstairs! Another wood fireplace down, separate laundries, generous storage spaces throughout the house as well as two detached sheds. All in a great location that's right close to schools, parks, shopping and amenities. (id:5136)
Property Details
| MLS® Number | R2946307 |
| Property Type | Single Family |
Building
| BathroomTotal | 3 |
| BedroomsTotal | 5 |
| Appliances | Washer, Dryer, Refrigerator, Stove, Dishwasher |
| BasementDevelopment | Finished |
| BasementType | Full (finished) |
| ConstructedDate | 1983 |
| ConstructionStyleAttachment | Detached |
| FireplacePresent | Yes |
| FireplaceTotal | 2 |
| FoundationType | Concrete Perimeter |
| HeatingFuel | Natural Gas, Wood |
| HeatingType | Forced Air |
| RoofMaterial | Asphalt Shingle |
| RoofStyle | Conventional |
| StoriesTotal | 2 |
| SizeInterior | 2780 Sqft |
| Type | House |
| UtilityWater | Municipal Water |
Parking
| Carport |
Land
| Acreage | No |
| SizeIrregular | 7200 |
| SizeTotal | 7200 Sqft |
| SizeTotalText | 7200 Sqft |
Rooms
| Level | Type | Length | Width | Dimensions |
|---|---|---|---|---|
| Basement | Foyer | 15 ft ,4 in | 6 ft ,8 in | 15 ft ,4 in x 6 ft ,8 in |
| Basement | Laundry Room | 4 ft ,1 in | 7 ft ,1 in | 4 ft ,1 in x 7 ft ,1 in |
| Basement | Bedroom 4 | 11 ft ,2 in | 14 ft ,6 in | 11 ft ,2 in x 14 ft ,6 in |
| Basement | Bedroom 5 | 10 ft ,1 in | 10 ft ,1 in | 10 ft ,1 in x 10 ft ,1 in |
| Basement | Laundry Room | 5 ft | 10 ft | 5 ft x 10 ft |
| Basement | Kitchen | 11 ft ,3 in | 14 ft ,2 in | 11 ft ,3 in x 14 ft ,2 in |
| Basement | Dining Room | 7 ft ,1 in | 14 ft ,8 in | 7 ft ,1 in x 14 ft ,8 in |
| Basement | Living Room | 16 ft ,4 in | 10 ft ,8 in | 16 ft ,4 in x 10 ft ,8 in |
| Main Level | Living Room | 22 ft | 14 ft ,1 in | 22 ft x 14 ft ,1 in |
| Main Level | Dining Room | 15 ft | 9 ft ,4 in | 15 ft x 9 ft ,4 in |
| Main Level | Kitchen | 10 ft ,1 in | 9 ft ,4 in | 10 ft ,1 in x 9 ft ,4 in |
| Main Level | Bedroom 2 | 9 ft ,1 in | 10 ft ,6 in | 9 ft ,1 in x 10 ft ,6 in |
| Main Level | Bedroom 3 | 11 ft ,5 in | 10 ft ,6 in | 11 ft ,5 in x 10 ft ,6 in |
| Main Level | Primary Bedroom | 14 ft ,4 in | 11 ft ,2 in | 14 ft ,4 in x 11 ft ,2 in |
https://www.realtor.ca/real-estate/27676876/1229-stork-avenue-quesnel
Interested?
Contact us for more information



































