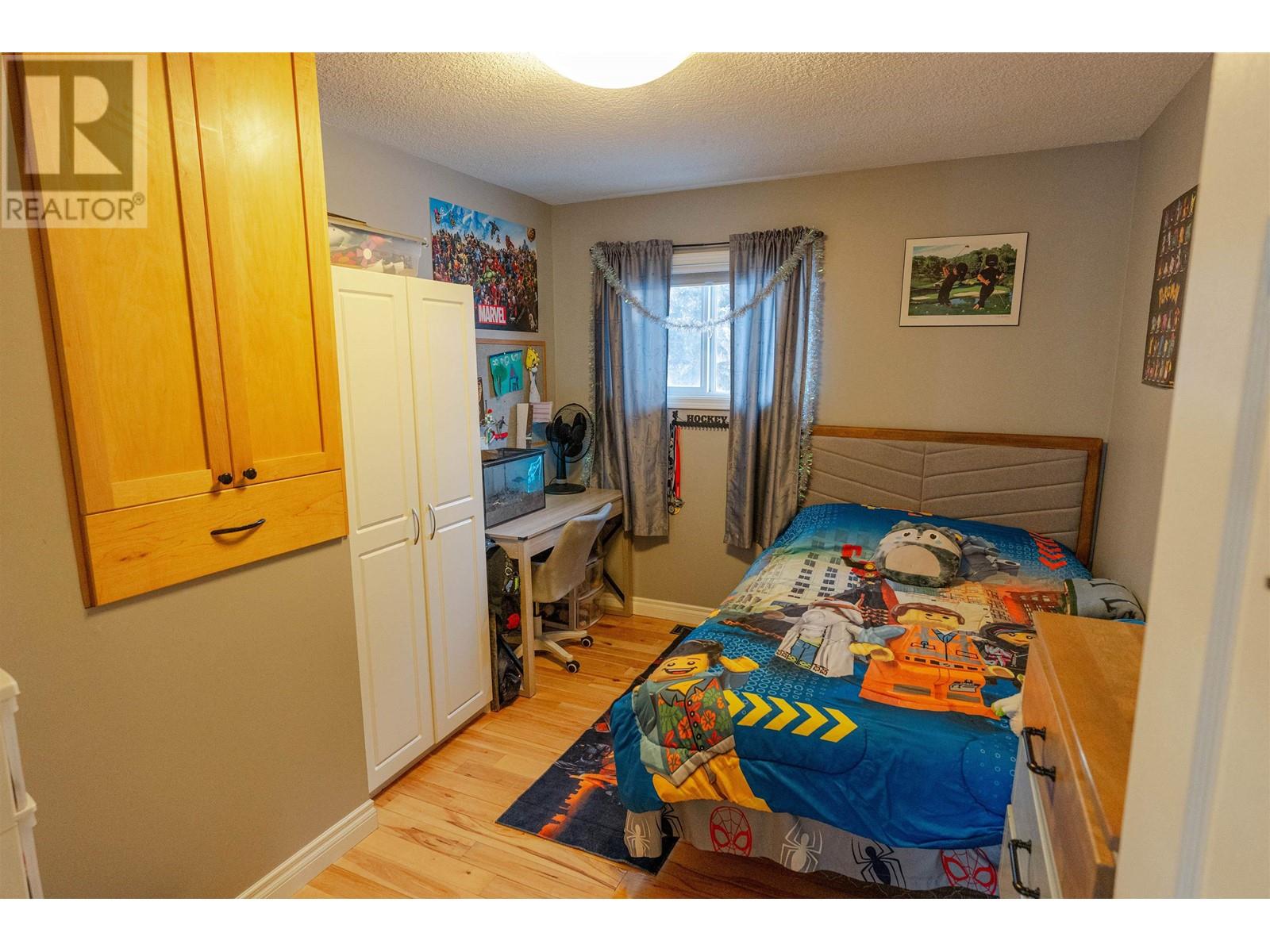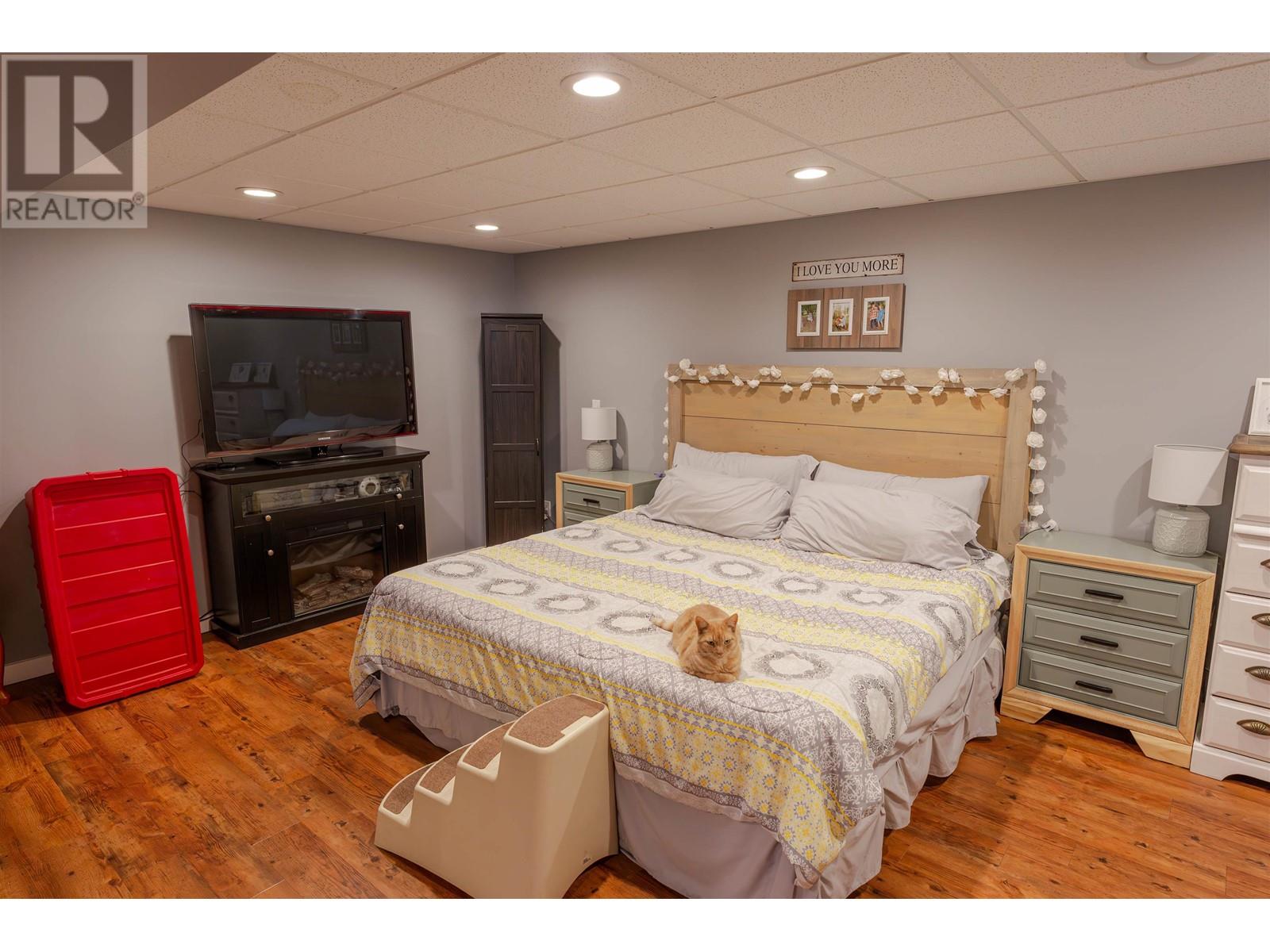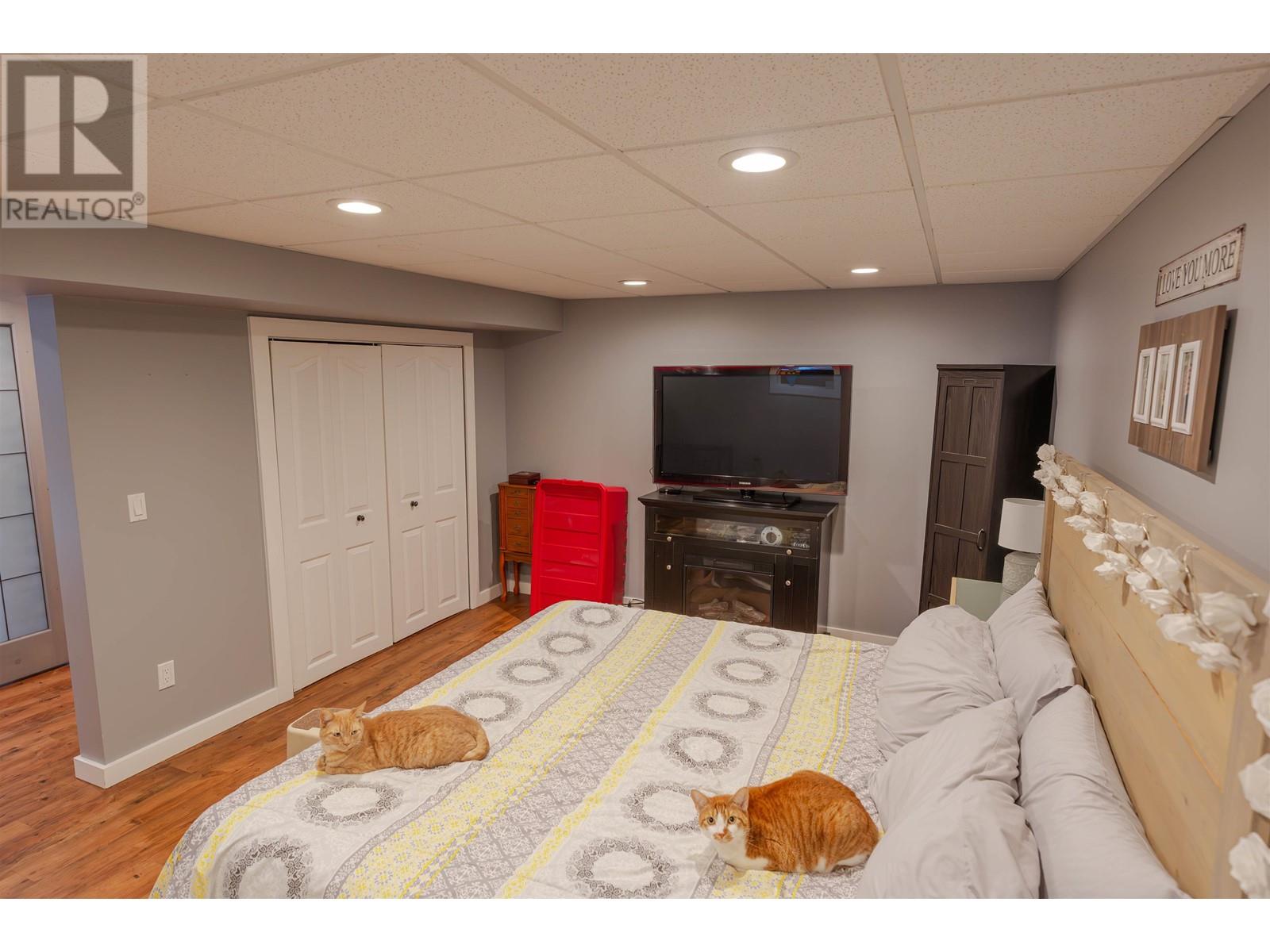3 Bedroom
2 Bathroom
2105 sqft
Forced Air
Acreage
$459,900
Looking for an affordable acreage only minutes from town? Here it is! This beautiful home welcomes you with it's warm inviting atmosphere as soon as you walk through the door. Maple cabinetry, faux wood beams and one of a kind custom log detailing bring the beauty of the surrounding natural landscape inside for you to enjoy. The main floor has two bedrooms, one bath while the additional bed and bath are located in the spacious basement. This large family space is self-sufficient, with it's own fridge & kitchenette. Perfect for a well-used family room or easily utilized as a mother-in-law suite!! Gorgeous and sturdy deck was built with relaxation in mind and allows enough space and strength for your hot tub! Say hello to your new home sweet home in the country! (id:5136)
Property Details
|
MLS® Number
|
R2950277 |
|
Property Type
|
Single Family |
|
StorageType
|
Storage |
|
Structure
|
Workshop |
Building
|
BathroomTotal
|
2 |
|
BedroomsTotal
|
3 |
|
BasementDevelopment
|
Finished |
|
BasementType
|
Full (finished) |
|
ConstructedDate
|
1964 |
|
ConstructionStyleAttachment
|
Detached |
|
ExteriorFinish
|
Vinyl Siding |
|
FoundationType
|
Concrete Perimeter |
|
HeatingFuel
|
Natural Gas |
|
HeatingType
|
Forced Air |
|
RoofMaterial
|
Metal |
|
RoofStyle
|
Conventional |
|
StoriesTotal
|
1 |
|
SizeInterior
|
2105 Sqft |
|
Type
|
House |
Parking
Land
|
Acreage
|
Yes |
|
SizeIrregular
|
1.04 |
|
SizeTotal
|
1.04 Ac |
|
SizeTotalText
|
1.04 Ac |
Rooms
| Level |
Type |
Length |
Width |
Dimensions |
|
Basement |
Family Room |
11 ft ,6 in |
22 ft ,3 in |
11 ft ,6 in x 22 ft ,3 in |
|
Basement |
Storage |
19 ft ,2 in |
11 ft ,6 in |
19 ft ,2 in x 11 ft ,6 in |
|
Basement |
Bedroom 3 |
11 ft ,7 in |
16 ft ,5 in |
11 ft ,7 in x 16 ft ,5 in |
|
Basement |
Kitchen |
11 ft ,6 in |
9 ft ,2 in |
11 ft ,6 in x 9 ft ,2 in |
|
Main Level |
Kitchen |
11 ft ,3 in |
11 ft ,5 in |
11 ft ,3 in x 11 ft ,5 in |
|
Main Level |
Living Room |
17 ft ,4 in |
14 ft ,7 in |
17 ft ,4 in x 14 ft ,7 in |
|
Main Level |
Dining Room |
13 ft ,1 in |
15 ft ,7 in |
13 ft ,1 in x 15 ft ,7 in |
|
Main Level |
Foyer |
11 ft ,4 in |
17 ft ,3 in |
11 ft ,4 in x 17 ft ,3 in |
|
Main Level |
Primary Bedroom |
11 ft ,5 in |
9 ft ,2 in |
11 ft ,5 in x 9 ft ,2 in |
|
Main Level |
Bedroom 2 |
10 ft ,7 in |
9 ft ,8 in |
10 ft ,7 in x 9 ft ,8 in |
|
Main Level |
Other |
4 ft |
5 ft |
4 ft x 5 ft |
https://www.realtor.ca/real-estate/27733467/12286-242-road-fort-st-john










































