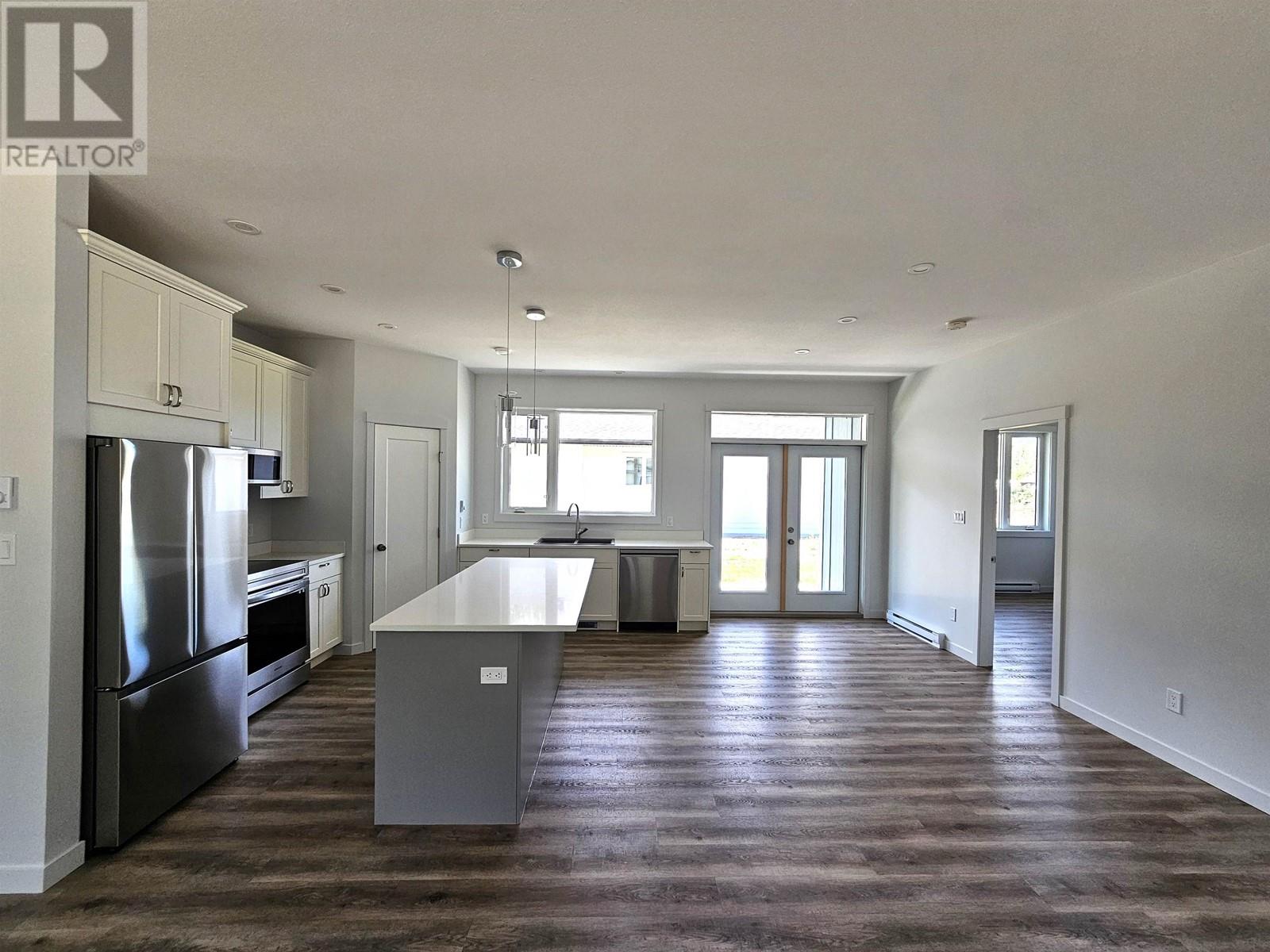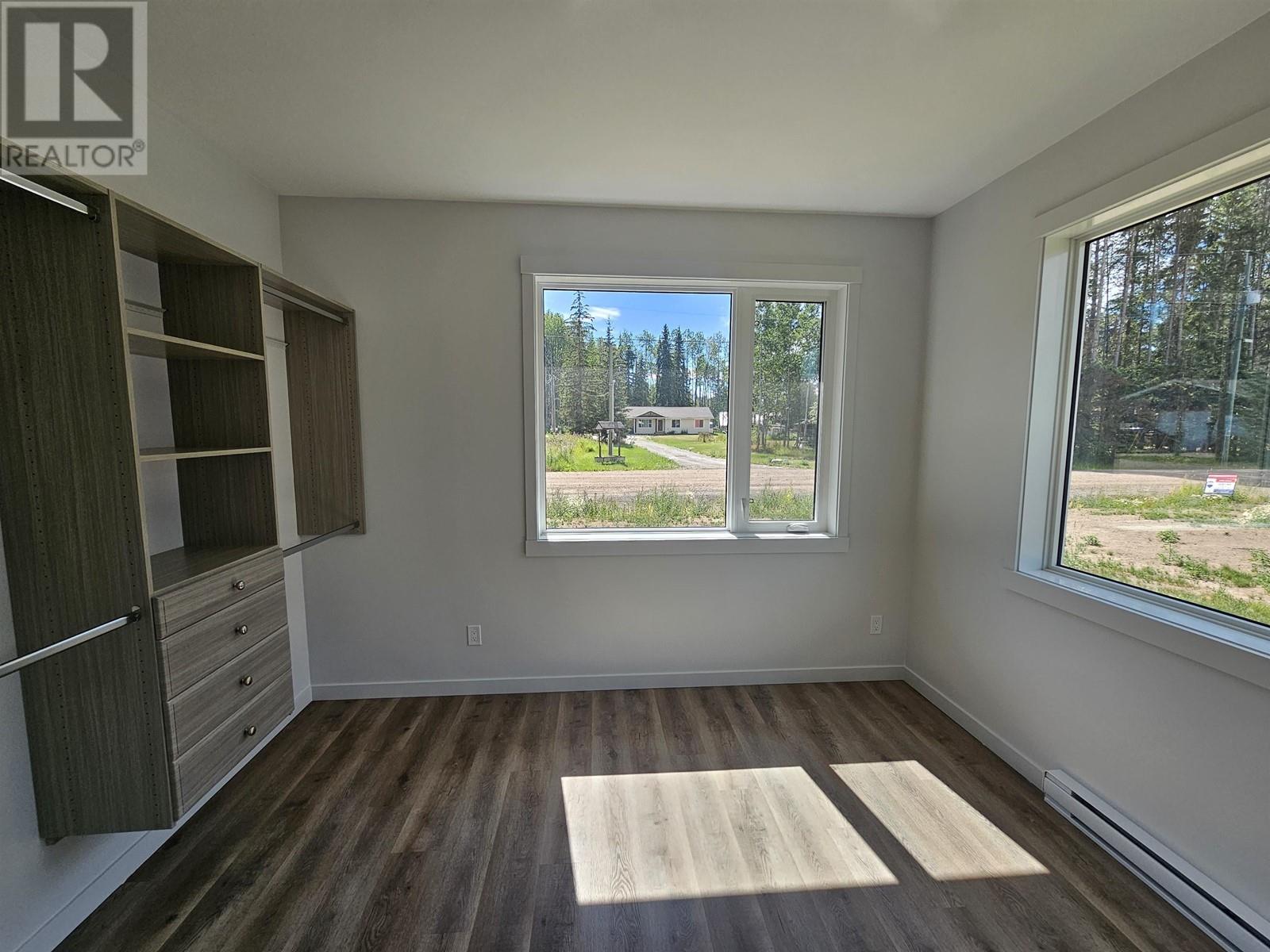1228 Fir Street Telkwa, British Columbia V0J 2X0
3 Bedroom
2 Bathroom
1388 sqft
Ranch
Baseboard Heaters
$508,000
Brand new rancher on corner lot in a quiet location. This home features large windows and open layout. Primary suite with walk-in closet and 3pc bath. Well designed kitchen with ss appliances, quartz counter top, pantry, and island. Patio doors off of dining room lead to a covered concrete patio perfect for BBQing and relaxing. Single carport and lots of additional parking room. Yard has topsoil and has been seeded. Quick possession possible. (id:5136)
Property Details
| MLS® Number | R2911885 |
| Property Type | Single Family |
Building
| BathroomTotal | 2 |
| BedroomsTotal | 3 |
| Appliances | Dryer, Washer, Dishwasher, Refrigerator, Stove |
| ArchitecturalStyle | Ranch |
| BasementType | None |
| ConstructedDate | 2023 |
| ConstructionStyleAttachment | Detached |
| ExteriorFinish | Wood |
| FoundationType | Concrete Slab |
| HeatingFuel | Electric |
| HeatingType | Baseboard Heaters |
| RoofMaterial | Asphalt Shingle |
| RoofStyle | Conventional |
| StoriesTotal | 1 |
| SizeInterior | 1388 Sqft |
| Type | House |
| UtilityWater | Municipal Water |
Parking
| Carport | |
| Open |
Land
| Acreage | No |
| SizeIrregular | 8791.96 |
| SizeTotal | 8791.96 Sqft |
| SizeTotalText | 8791.96 Sqft |
Rooms
| Level | Type | Length | Width | Dimensions |
|---|---|---|---|---|
| Main Level | Living Room | 20 ft ,2 in | 13 ft ,9 in | 20 ft ,2 in x 13 ft ,9 in |
| Main Level | Kitchen | 13 ft ,2 in | 11 ft | 13 ft ,2 in x 11 ft |
| Main Level | Dining Room | 13 ft ,2 in | 9 ft | 13 ft ,2 in x 9 ft |
| Main Level | Primary Bedroom | 13 ft ,3 in | 10 ft ,1 in | 13 ft ,3 in x 10 ft ,1 in |
| Main Level | Bedroom 2 | 12 ft ,2 in | 10 ft ,1 in | 12 ft ,2 in x 10 ft ,1 in |
| Main Level | Bedroom 3 | 11 ft ,8 in | 10 ft ,1 in | 11 ft ,8 in x 10 ft ,1 in |
| Main Level | Laundry Room | 9 ft ,3 in | 8 ft ,8 in | 9 ft ,3 in x 8 ft ,8 in |
| Main Level | Other | 8 ft ,4 in | 5 ft ,1 in | 8 ft ,4 in x 5 ft ,1 in |
| Main Level | Utility Room | 6 ft ,7 in | 2 ft ,8 in | 6 ft ,7 in x 2 ft ,8 in |
https://www.realtor.ca/real-estate/27249854/1228-fir-street-telkwa
Interested?
Contact us for more information


























