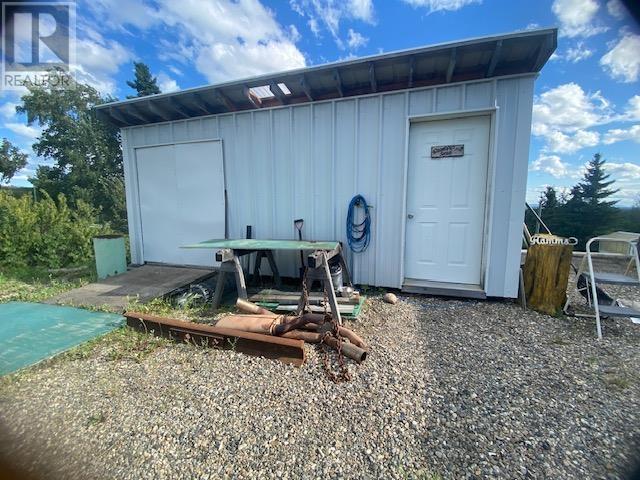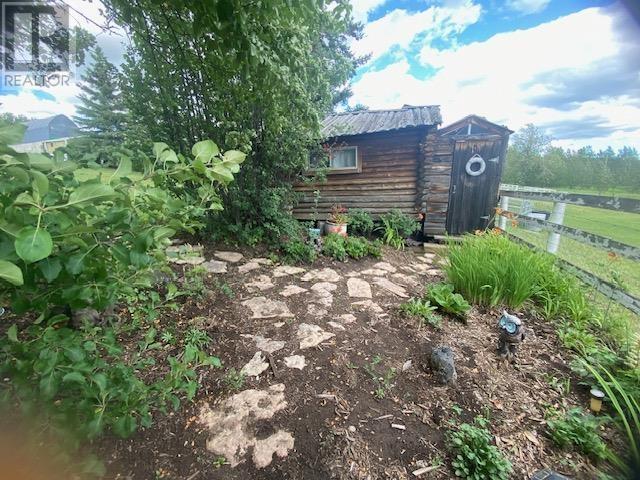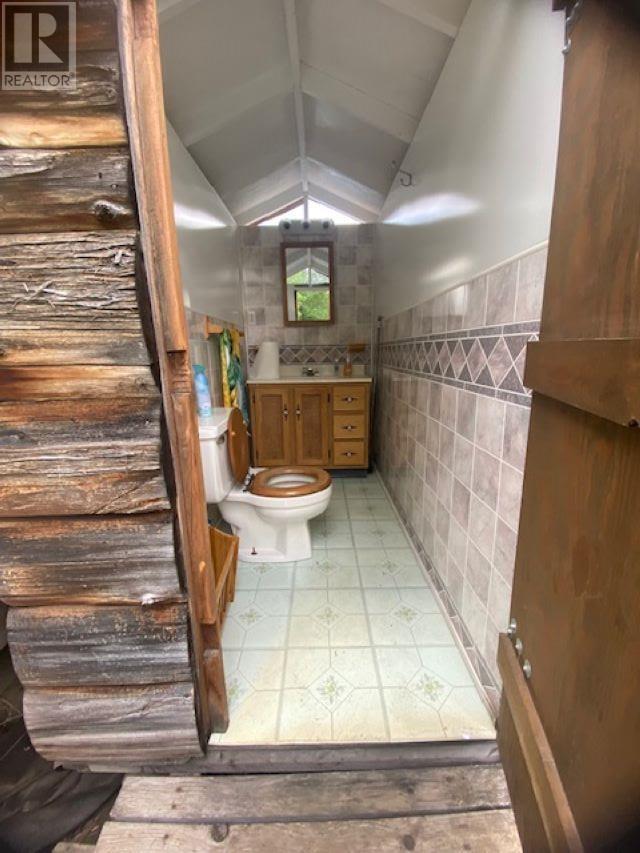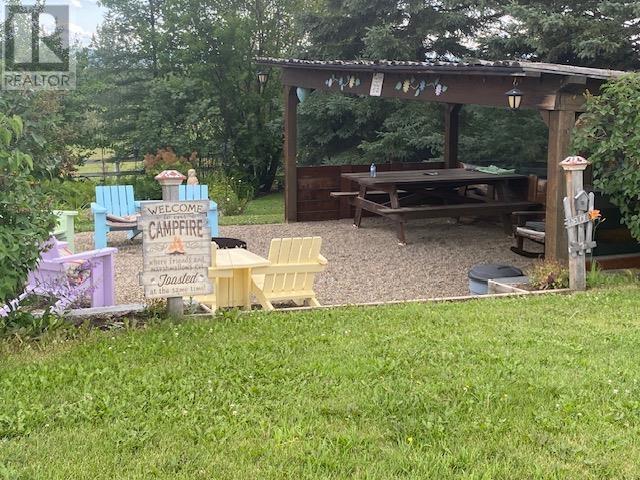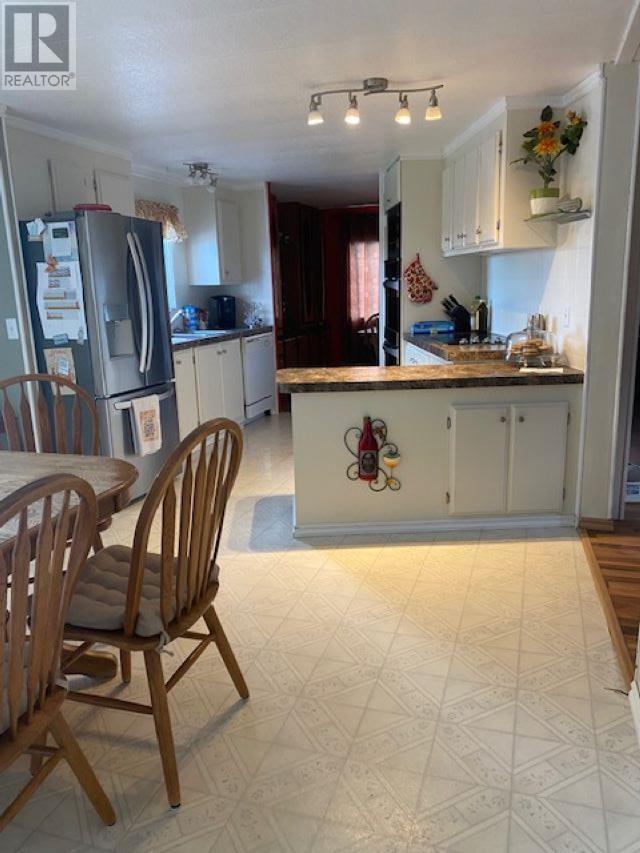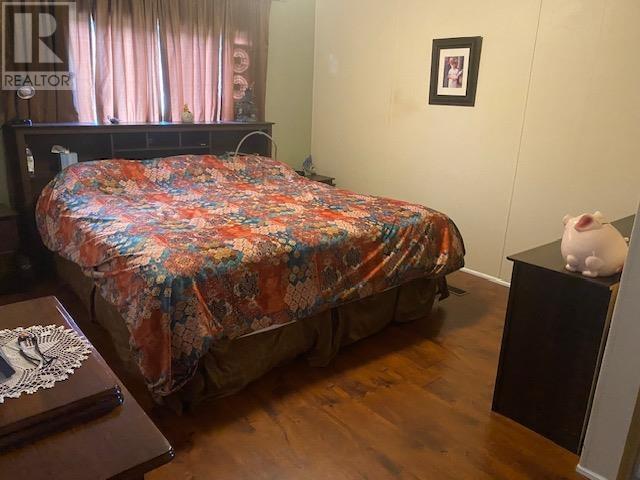4 Bedroom
2 Bathroom
1344 sqft
Outdoor Pool
Forced Air
Acreage
$499,900
* PREC - Personal Real Estate Corporation. Awe inspiring 3.76 acres -4 bdrm 2 bath home-fenced pasture (2-2.5 acres ) w/dugout & Newer 24x28'red metal barn w/ stall(s) & tack are(s),whimsical winding walkway thru botanical garden to raspberries,saskatoons,pool,& guest cabin w/fully plumbed bathroom & atheistically pleasing open & sheltered private entertainment area w/amenities like full size fridge & fully plumbed 2 piece bthrm off cabin- the nearby antiquated guest cabin has electricity & room for 2 queen beds. Additl outbuildings incl.greenhouse,40'x16' RV cover,10X20' detchd workshop & 4 sheds. Generator backup system-low taxes & utilities-all just 2 minutes from city. APPRAISAL ACTIONED. ELEC INSPECT & ANCHORED & HUGE 120'X90'GRAVELLED LEVEL PARKING/ROOM FOR SHOP. (windows quote avail) ***** OPEN HOUSE SAT NOV 16TH 12-4PM ******** (id:5136)
Property Details
|
MLS® Number
|
R2908413 |
|
Property Type
|
Single Family |
|
PoolType
|
Outdoor Pool |
|
StorageType
|
Storage |
|
Structure
|
Workshop |
|
ViewType
|
View |
Building
|
BathroomTotal
|
2 |
|
BedroomsTotal
|
4 |
|
Appliances
|
Washer, Dryer, Refrigerator, Stove, Dishwasher |
|
BasementType
|
None |
|
ConstructedDate
|
1979 |
|
ConstructionStyleAttachment
|
Detached |
|
ConstructionStyleOther
|
Manufactured |
|
ExteriorFinish
|
Vinyl Siding |
|
FoundationType
|
Unknown, Wood |
|
HeatingFuel
|
Natural Gas |
|
HeatingType
|
Forced Air |
|
RoofMaterial
|
Metal |
|
RoofStyle
|
Conventional |
|
StoriesTotal
|
1 |
|
SizeInterior
|
1344 Sqft |
|
Type
|
Manufactured Home/mobile |
Parking
Land
|
Acreage
|
Yes |
|
SizeIrregular
|
3.67 |
|
SizeTotal
|
3.67 Ac |
|
SizeTotalText
|
3.67 Ac |
Rooms
| Level |
Type |
Length |
Width |
Dimensions |
|
Main Level |
Dining Room |
11 ft ,6 in |
11 ft ,6 in |
11 ft ,6 in x 11 ft ,6 in |
|
Main Level |
Kitchen |
11 ft ,6 in |
10 ft |
11 ft ,6 in x 10 ft |
|
Main Level |
Dining Room |
10 ft |
8 ft ,6 in |
10 ft x 8 ft ,6 in |
|
Main Level |
Living Room |
20 ft |
14 ft |
20 ft x 14 ft |
|
Main Level |
Bedroom 2 |
11 ft ,6 in |
8 ft |
11 ft ,6 in x 8 ft |
|
Main Level |
Bedroom 3 |
12 ft ,6 in |
11 ft ,6 in |
12 ft ,6 in x 11 ft ,6 in |
|
Main Level |
Bedroom 4 |
11 ft ,6 in |
8 ft ,6 in |
11 ft ,6 in x 8 ft ,6 in |
|
Main Level |
Other |
8 ft |
6 ft |
8 ft x 6 ft |
|
Main Level |
Bedroom 5 |
18 ft |
12 ft |
18 ft x 12 ft |
|
Main Level |
Foyer |
12 ft |
9 ft |
12 ft x 9 ft |
|
Main Level |
Laundry Room |
8 ft |
8 ft |
8 ft x 8 ft |
|
Main Level |
Pantry |
4 ft |
3 ft |
4 ft x 3 ft |
https://www.realtor.ca/real-estate/27205977/12213-pacific-avenue-fort-st-john



