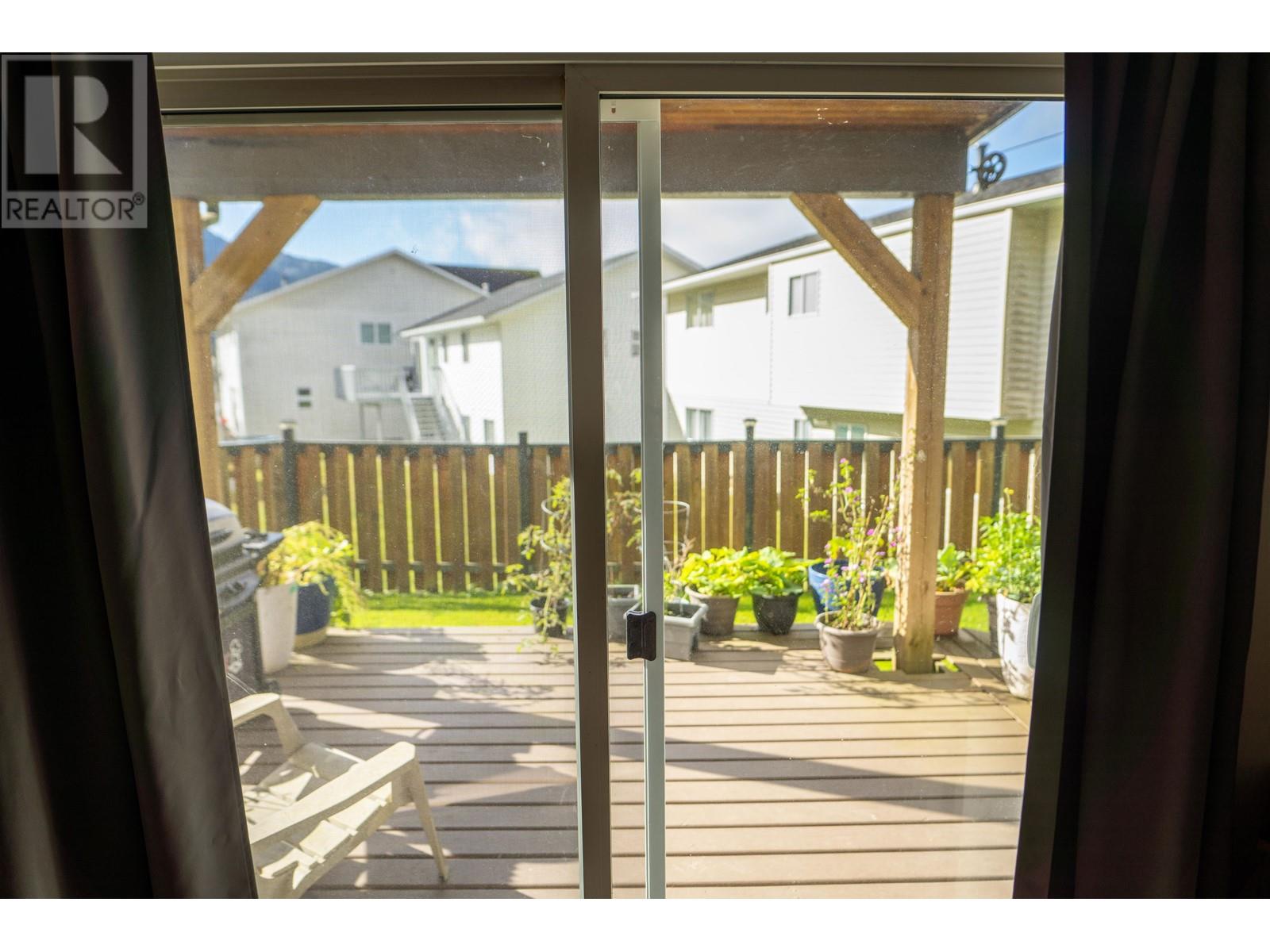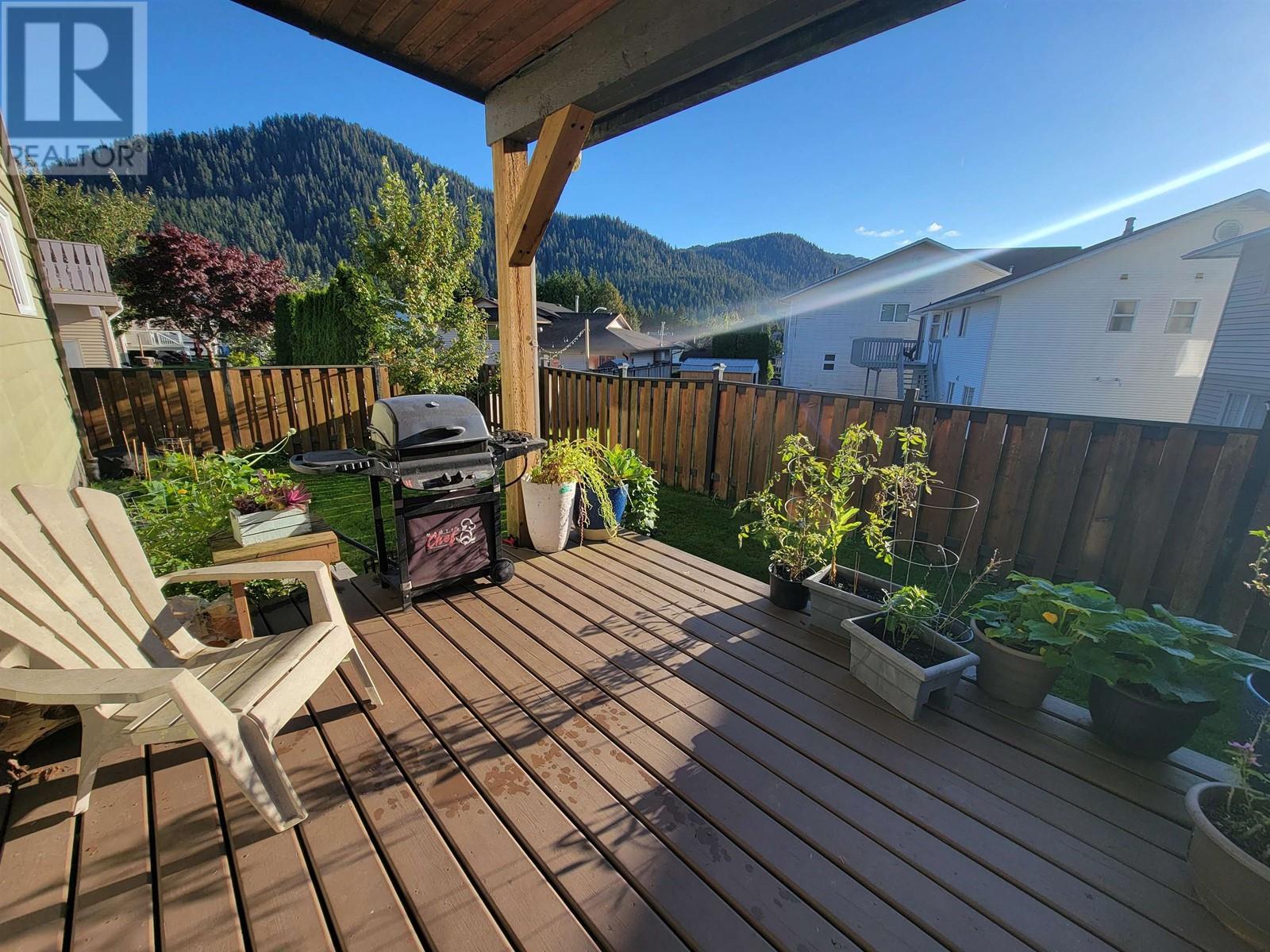4 Bedroom
3 Bathroom
2285 sqft
Fireplace
Baseboard Heaters
$675,000
This home is situated in one of Rupert's most sought-after neighbourhoods, just a short stroll from both the high school and an elementary school. This stunning 4-bedroom, 3-bathroom home features soaring high ceilings and an upper loft that overlooks the living room. The elegant dining room is ideal for entertaining, while the kitchen flows effortlessly into a casual eating area and recreation room. All four bedrooms are conveniently situated on the upper level. The property boasts a 2-car garage and additional parking for all your recreational vehicles and toys! The fenced backyard serves as a private oasis, perfect for grilling and entertaining, with several seating areas designed for hosting guests. This exceptional home won't last long. (id:5136)
Property Details
|
MLS® Number
|
R2939029 |
|
Property Type
|
Single Family |
|
ViewType
|
Mountain View |
Building
|
BathroomTotal
|
3 |
|
BedroomsTotal
|
4 |
|
BasementType
|
Crawl Space |
|
ConstructedDate
|
1987 |
|
ConstructionStyleAttachment
|
Detached |
|
ExteriorFinish
|
Vinyl Siding |
|
FireplacePresent
|
Yes |
|
FireplaceTotal
|
1 |
|
FoundationType
|
Concrete Block |
|
HeatingFuel
|
Natural Gas |
|
HeatingType
|
Baseboard Heaters |
|
RoofMaterial
|
Asphalt Shingle |
|
RoofStyle
|
Conventional |
|
StoriesTotal
|
2 |
|
SizeInterior
|
2285 Sqft |
|
Type
|
House |
|
UtilityWater
|
Municipal Water |
Parking
Land
|
Acreage
|
No |
|
SizeIrregular
|
5262 |
|
SizeTotal
|
5262 Sqft |
|
SizeTotalText
|
5262 Sqft |
Rooms
| Level |
Type |
Length |
Width |
Dimensions |
|
Above |
Bedroom 2 |
14 ft ,5 in |
11 ft ,5 in |
14 ft ,5 in x 11 ft ,5 in |
|
Above |
Bedroom 3 |
11 ft |
9 ft ,5 in |
11 ft x 9 ft ,5 in |
|
Above |
Bedroom 4 |
10 ft ,9 in |
10 ft ,6 in |
10 ft ,9 in x 10 ft ,6 in |
|
Above |
Bedroom 5 |
11 ft ,5 in |
10 ft ,7 in |
11 ft ,5 in x 10 ft ,7 in |
|
Above |
Den |
10 ft ,5 in |
9 ft ,5 in |
10 ft ,5 in x 9 ft ,5 in |
|
Main Level |
Living Room |
19 ft |
17 ft ,9 in |
19 ft x 17 ft ,9 in |
|
Main Level |
Kitchen |
12 ft |
11 ft |
12 ft x 11 ft |
|
Main Level |
Recreational, Games Room |
13 ft ,2 in |
13 ft ,2 in |
13 ft ,2 in x 13 ft ,2 in |
|
Main Level |
Laundry Room |
11 ft ,5 in |
9 ft |
11 ft ,5 in x 9 ft |
|
Main Level |
Dining Room |
11 ft ,5 in |
11 ft |
11 ft ,5 in x 11 ft |
https://www.realtor.ca/real-estate/27584521/1204-conrad-street-prince-rupert























