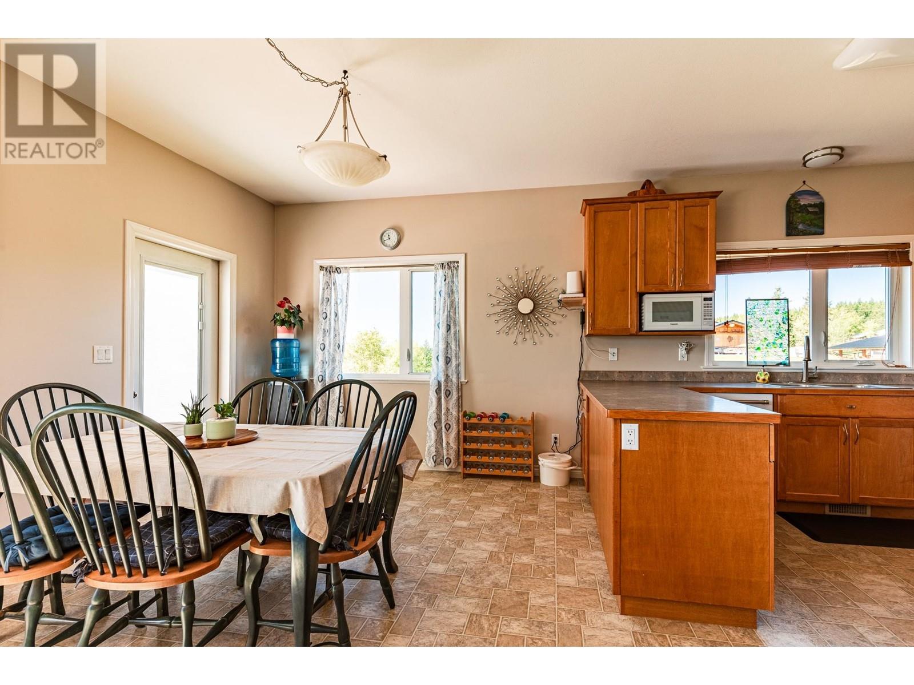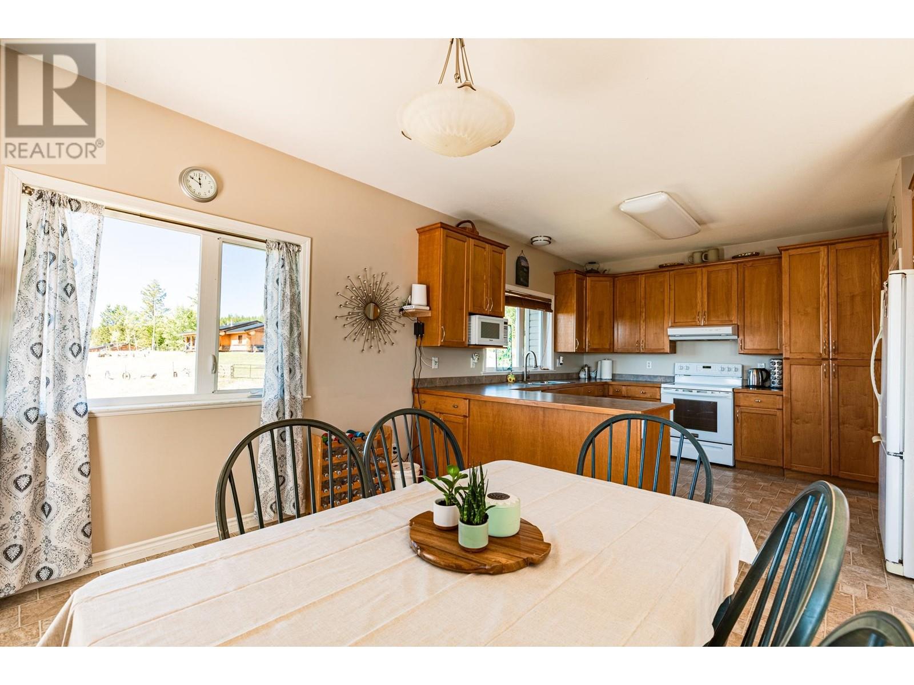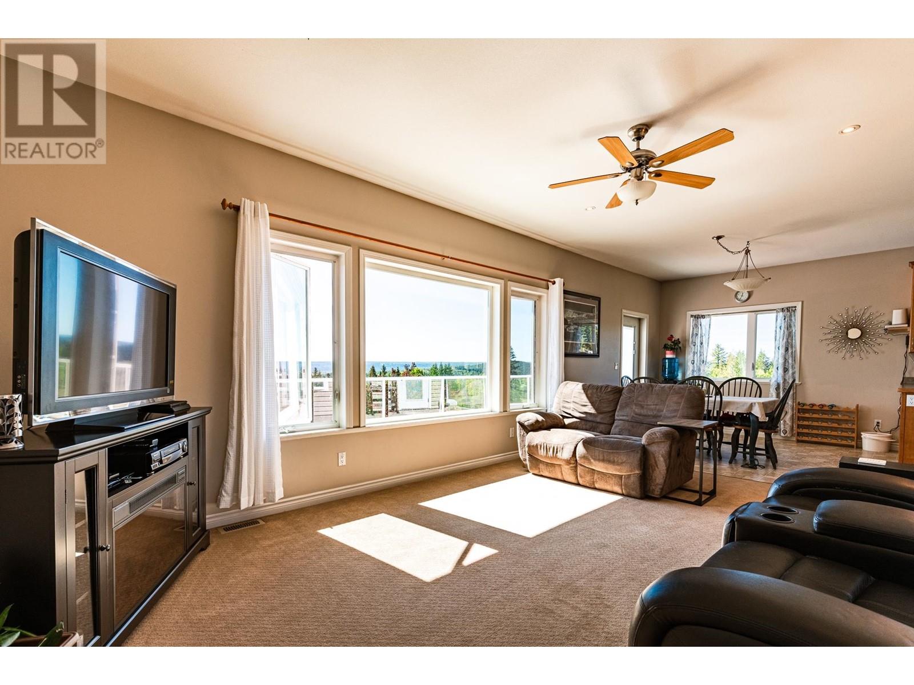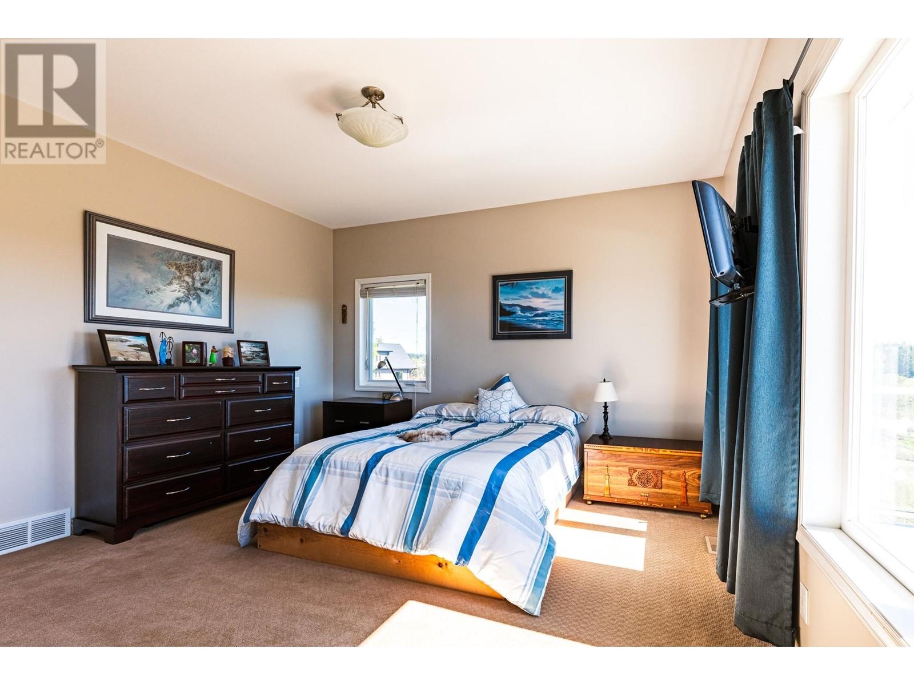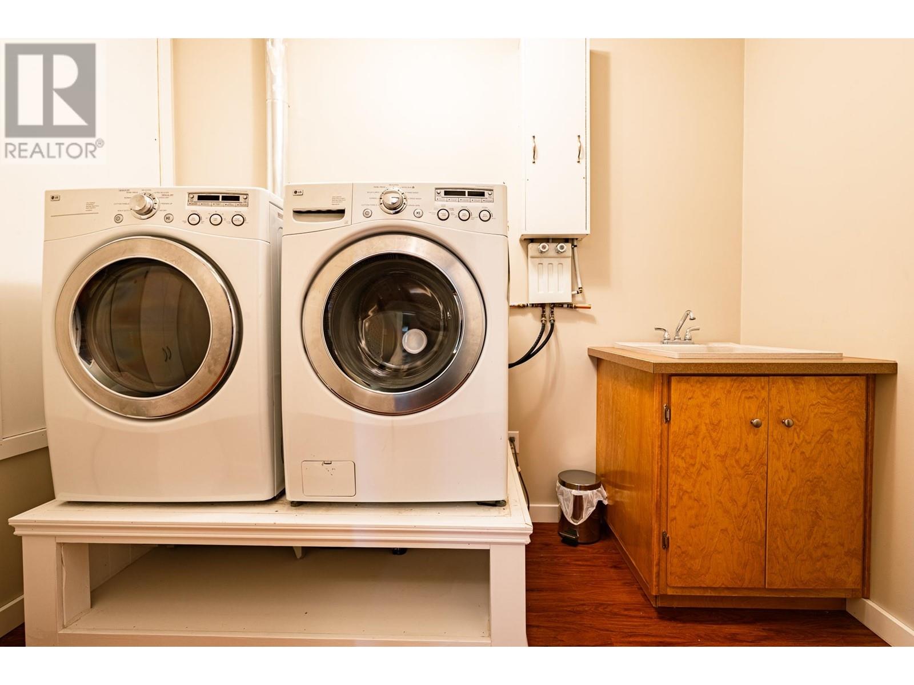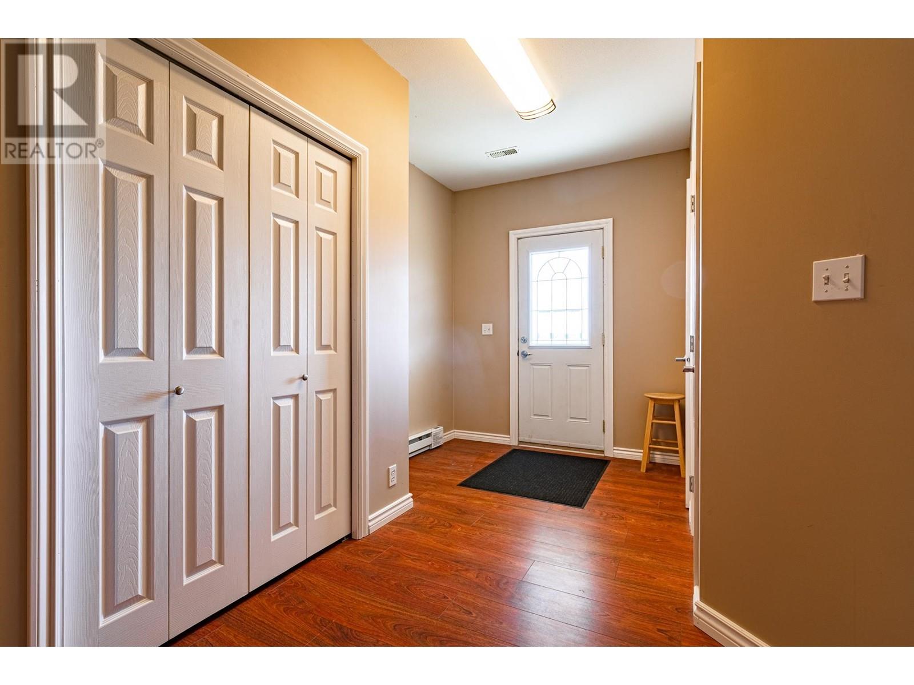120 Valley Road 150 Mile House, British Columbia V0K 2G0
4 Bedroom
3 Bathroom
2787 sqft
Forced Air
Acreage
$849,000
Valley views for days! Located in the desirable 150 Mile House, only 10 minutes to Williams Lake. This home has 3 bedrooms and 2 bath up, and a beautiful 1 bedroom in-law suite down and as a bonus it has an attached 2 car garage! Situated on 4.94 acres, this home is set back from the road for privacy. Enjoy the views from the back deck and with fruit trees in the yard. Lots of flat useable property at your disposal! (id:5136)
Property Details
| MLS® Number | R2919441 |
| Property Type | Single Family |
| ViewType | Mountain View, Valley View |
Building
| BathroomTotal | 3 |
| BedroomsTotal | 4 |
| Appliances | Washer, Dryer, Refrigerator, Stove, Dishwasher |
| BasementType | Full |
| ConstructedDate | 2008 |
| ConstructionStyleAttachment | Detached |
| FoundationType | Concrete Perimeter |
| HeatingFuel | Electric, Wood |
| HeatingType | Forced Air |
| RoofMaterial | Asphalt Shingle |
| RoofStyle | Conventional |
| StoriesTotal | 2 |
| SizeInterior | 2787 Sqft |
| Type | House |
| UtilityWater | Drilled Well |
Parking
| Tandem | |
| Open |
Land
| Acreage | Yes |
| SizeIrregular | 4.94 |
| SizeTotal | 4.94 Ac |
| SizeTotalText | 4.94 Ac |
Rooms
| Level | Type | Length | Width | Dimensions |
|---|---|---|---|---|
| Lower Level | Mud Room | 13 ft ,2 in | 7 ft ,1 in | 13 ft ,2 in x 7 ft ,1 in |
| Lower Level | Utility Room | 33 ft ,5 in | 8 ft ,8 in | 33 ft ,5 in x 8 ft ,8 in |
| Lower Level | Living Room | 11 ft ,1 in | 12 ft ,7 in | 11 ft ,1 in x 12 ft ,7 in |
| Lower Level | Kitchen | 12 ft | 8 ft ,6 in | 12 ft x 8 ft ,6 in |
| Lower Level | Foyer | 7 ft ,3 in | 8 ft ,8 in | 7 ft ,3 in x 8 ft ,8 in |
| Lower Level | Laundry Room | 6 ft | 9 ft ,7 in | 6 ft x 9 ft ,7 in |
| Lower Level | Primary Bedroom | 12 ft ,4 in | 11 ft ,7 in | 12 ft ,4 in x 11 ft ,7 in |
| Main Level | Foyer | 6 ft ,1 in | 5 ft ,7 in | 6 ft ,1 in x 5 ft ,7 in |
| Main Level | Bedroom 2 | 11 ft ,8 in | 10 ft ,5 in | 11 ft ,8 in x 10 ft ,5 in |
| Main Level | Bedroom 3 | 11 ft ,1 in | 9 ft ,1 in | 11 ft ,1 in x 9 ft ,1 in |
| Main Level | Primary Bedroom | 13 ft ,5 in | 13 ft ,7 in | 13 ft ,5 in x 13 ft ,7 in |
| Main Level | Living Room | 13 ft | 17 ft ,6 in | 13 ft x 17 ft ,6 in |
| Main Level | Dining Room | 11 ft ,2 in | 10 ft ,4 in | 11 ft ,2 in x 10 ft ,4 in |
| Main Level | Kitchen | 12 ft ,1 in | 11 ft | 12 ft ,1 in x 11 ft |
| Main Level | Laundry Room | 9 ft ,8 in | 5 ft ,1 in | 9 ft ,8 in x 5 ft ,1 in |
https://www.realtor.ca/real-estate/27347580/120-valley-road-150-mile-house
Interested?
Contact us for more information



