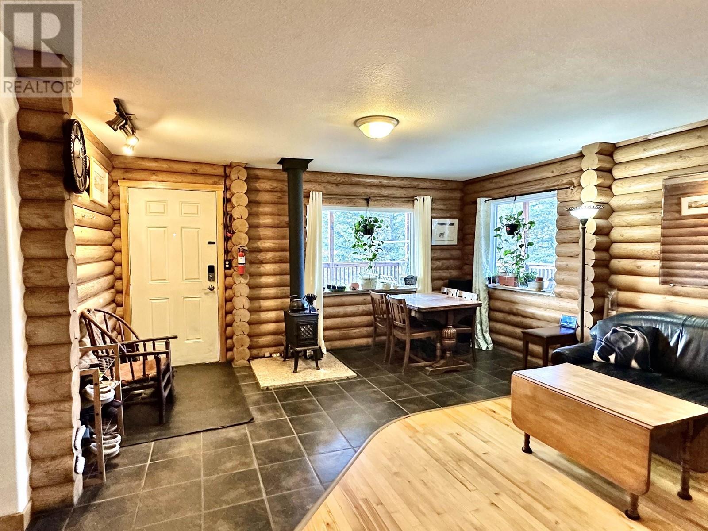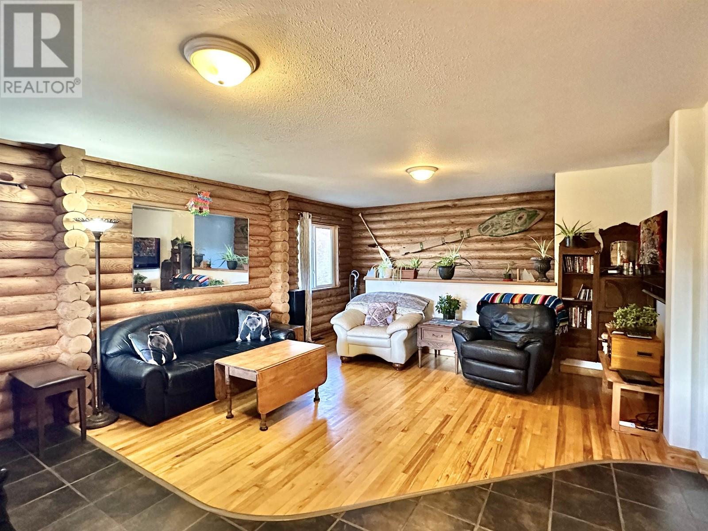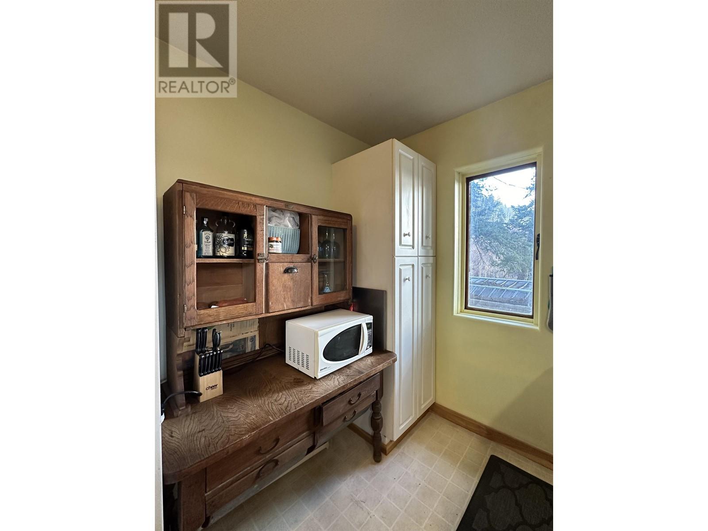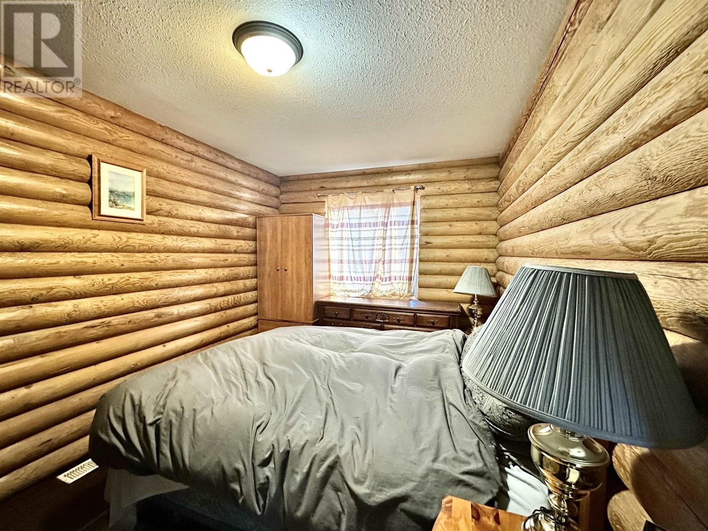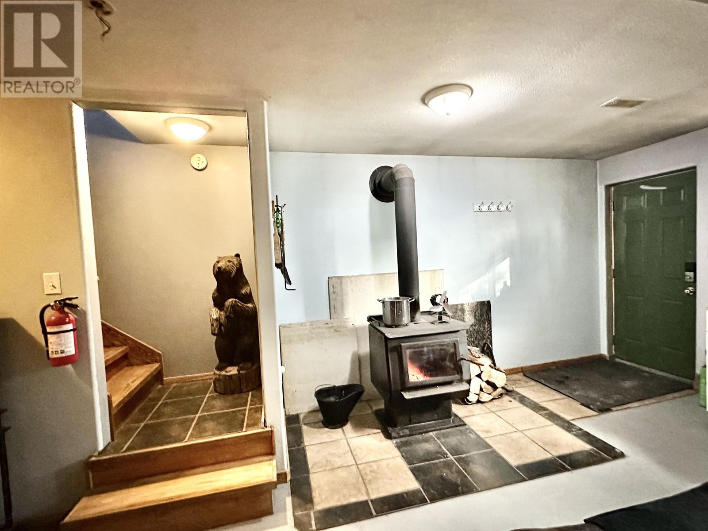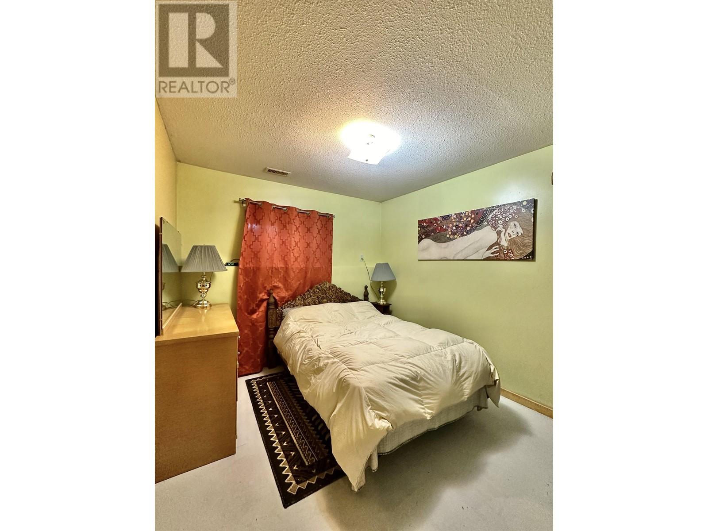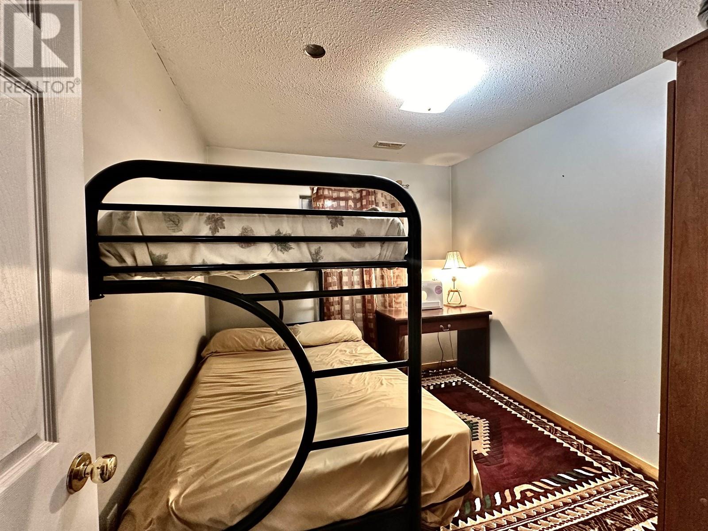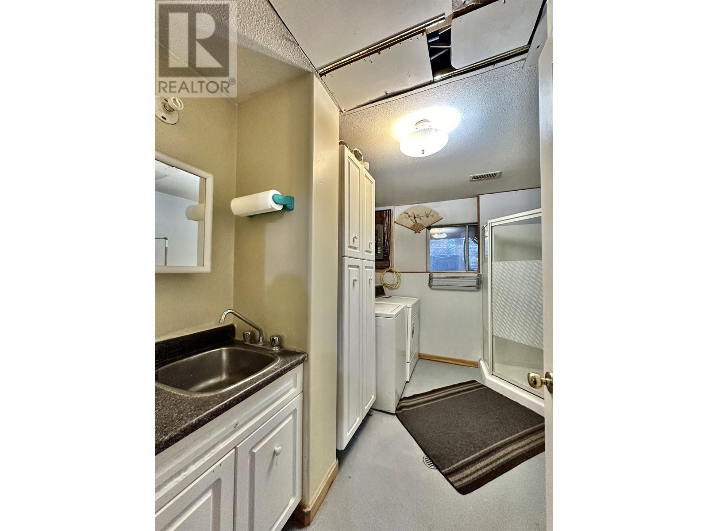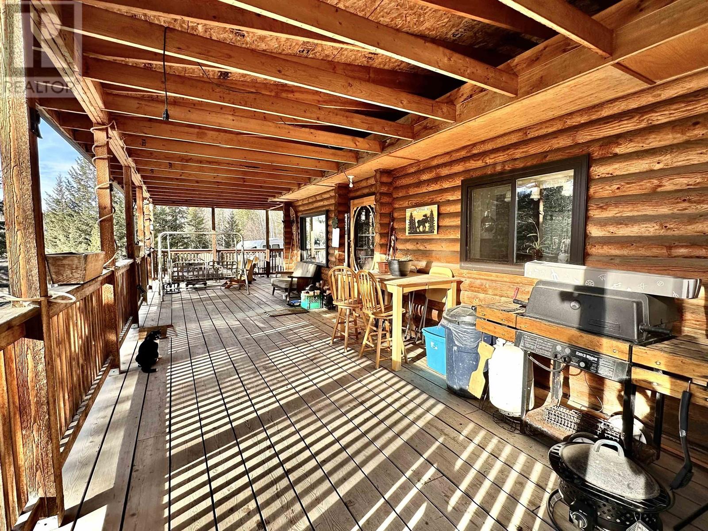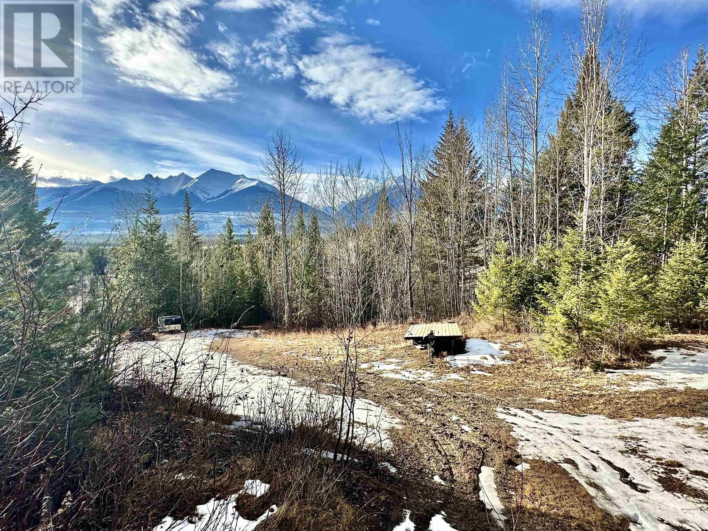3 Bedroom
2 Bathroom
1440 sqft
Basement Entry
Forced Air
Acreage
$539,000
Zoned for tourist accommodation! This property already has a gorgeous log home on it but with C2 zoning your options are plentiful: campground, convenience store, tourist accommodations, recreation facility, restaurant just to list a few! This 3.35acre property is on a mountain side but has a few plateau areas offering additional building sites if required. The solid wrap around deck on the log home is your outdoor sanctuary for peaceful enjoyment or for entertaining as it features stunning mountain views. Conveniently located right off Hwy 16, 10 minutes north of Valemount, an hour west of Jasper and only a 5 minute walk to the Fraser River. Act quick as there are very few properties zoned C2 in the Robson Valley! (id:5136)
Property Details
|
MLS® Number
|
R2845749 |
|
Property Type
|
Single Family |
|
StorageType
|
Storage |
|
ViewType
|
Mountain View |
Building
|
BathroomTotal
|
2 |
|
BedroomsTotal
|
3 |
|
Appliances
|
Sauna, Washer/dryer Combo, Stove |
|
ArchitecturalStyle
|
Basement Entry |
|
BasementType
|
Full |
|
ConstructedDate
|
1980 |
|
ConstructionStyleAttachment
|
Detached |
|
FoundationType
|
Concrete Perimeter |
|
HeatingFuel
|
Wood |
|
HeatingType
|
Forced Air |
|
RoofMaterial
|
Asphalt Shingle |
|
RoofStyle
|
Conventional |
|
StoriesTotal
|
1 |
|
SizeInterior
|
1440 Sqft |
|
Type
|
House |
|
UtilityWater
|
Ground-level Well |
Parking
Land
|
Acreage
|
Yes |
|
SizeIrregular
|
3.35 |
|
SizeTotal
|
3.35 Ac |
|
SizeTotalText
|
3.35 Ac |
Rooms
| Level |
Type |
Length |
Width |
Dimensions |
|
Basement |
Laundry Room |
8 ft ,5 in |
10 ft ,3 in |
8 ft ,5 in x 10 ft ,3 in |
|
Basement |
Flex Space |
7 ft ,5 in |
11 ft ,7 in |
7 ft ,5 in x 11 ft ,7 in |
|
Basement |
Flex Space |
10 ft ,9 in |
12 ft ,7 in |
10 ft ,9 in x 12 ft ,7 in |
|
Basement |
Bedroom 3 |
8 ft ,1 in |
10 ft ,3 in |
8 ft ,1 in x 10 ft ,3 in |
|
Basement |
Bedroom 4 |
9 ft ,5 in |
10 ft ,3 in |
9 ft ,5 in x 10 ft ,3 in |
|
Lower Level |
Utility Room |
6 ft |
7 ft ,5 in |
6 ft x 7 ft ,5 in |
|
Main Level |
Kitchen |
7 ft ,3 in |
14 ft |
7 ft ,3 in x 14 ft |
|
Main Level |
Living Room |
14 ft ,4 in |
19 ft ,2 in |
14 ft ,4 in x 19 ft ,2 in |
|
Main Level |
Bedroom 2 |
8 ft ,1 in |
13 ft ,5 in |
8 ft ,1 in x 13 ft ,5 in |
https://www.realtor.ca/real-estate/26465949/11974-essen-road-valemount



