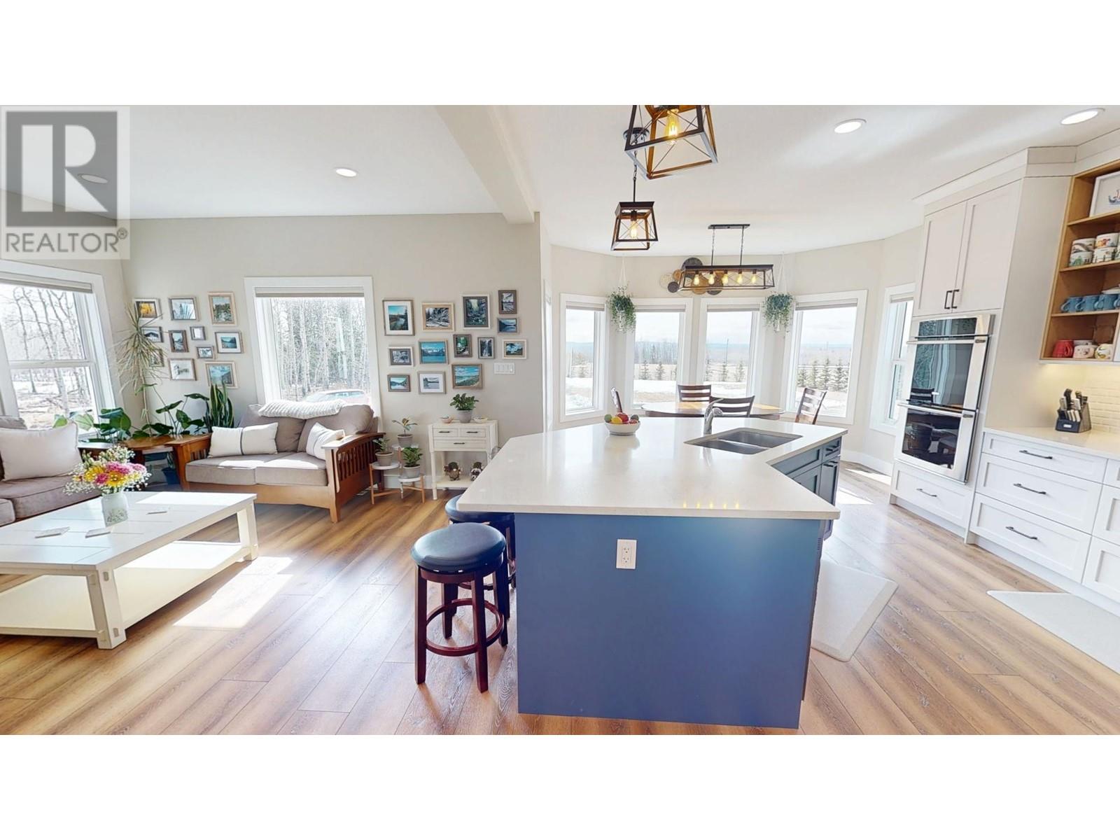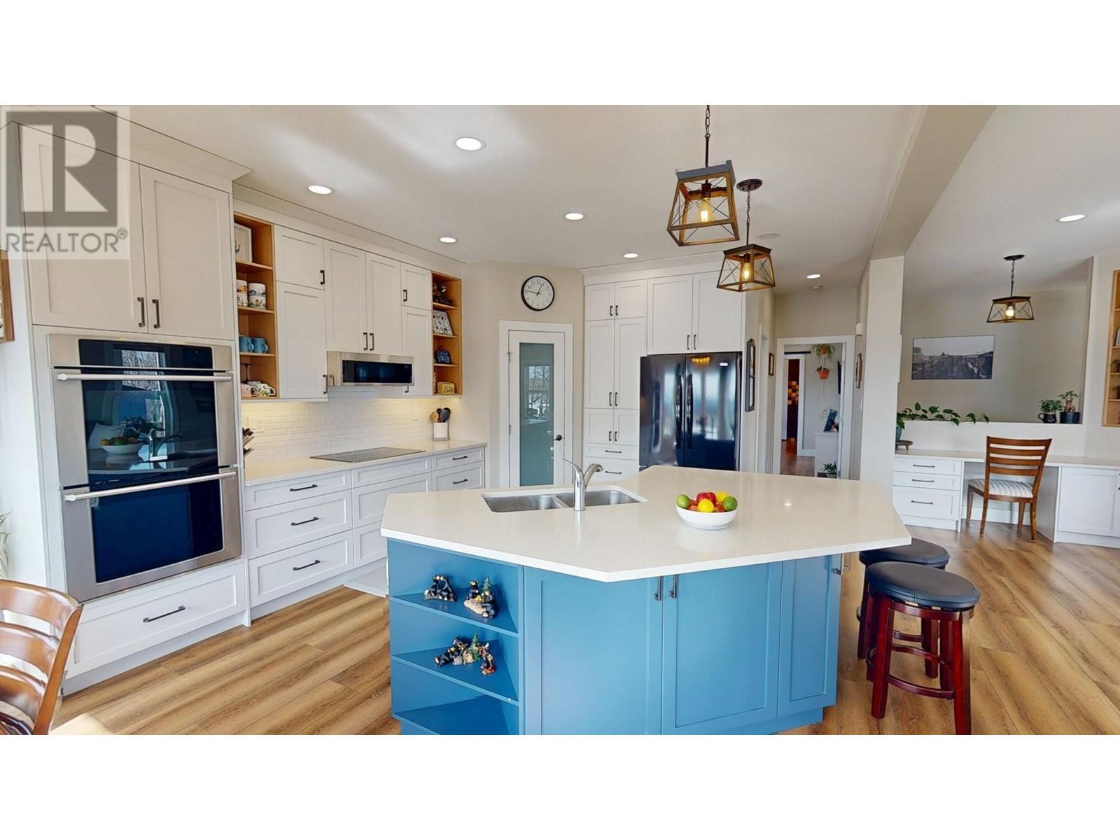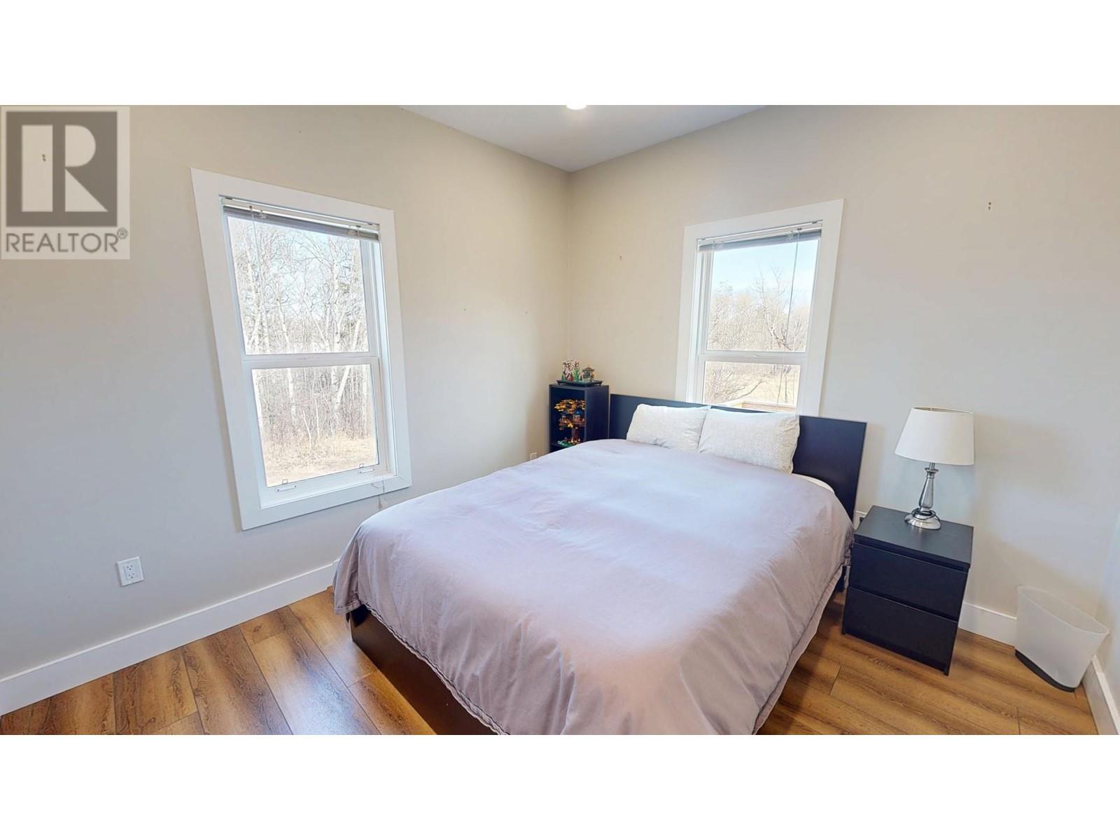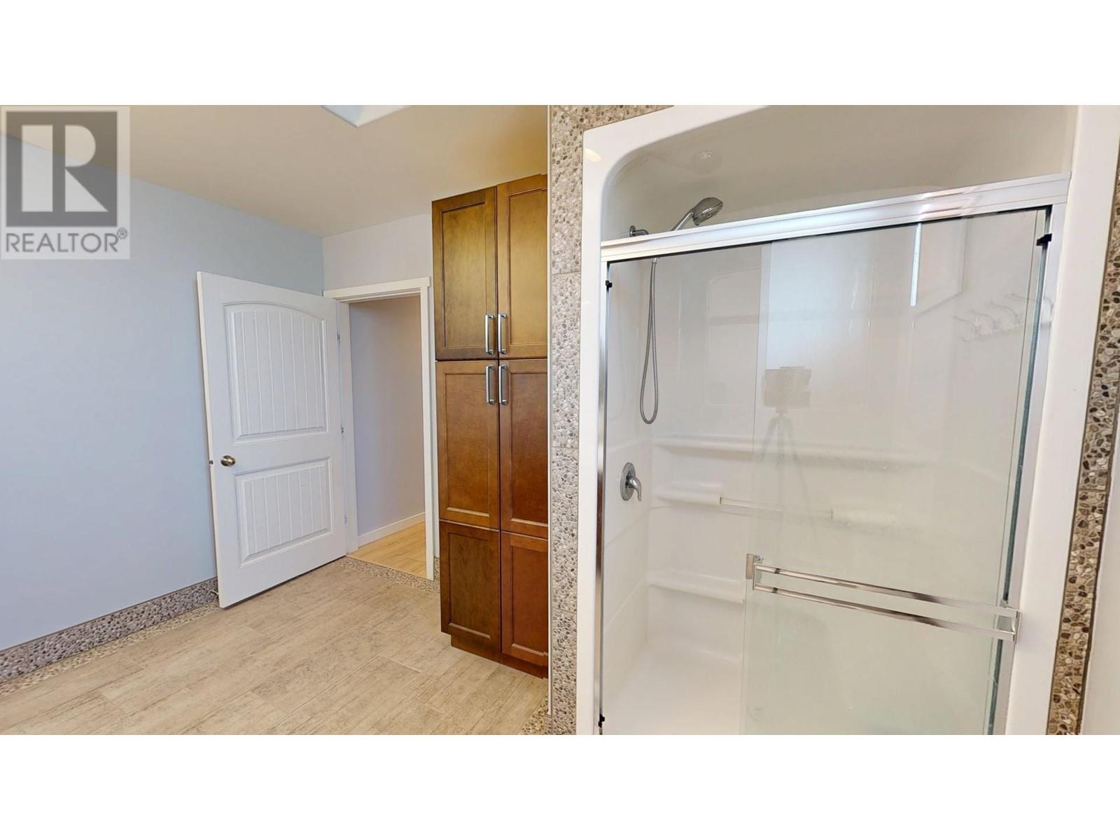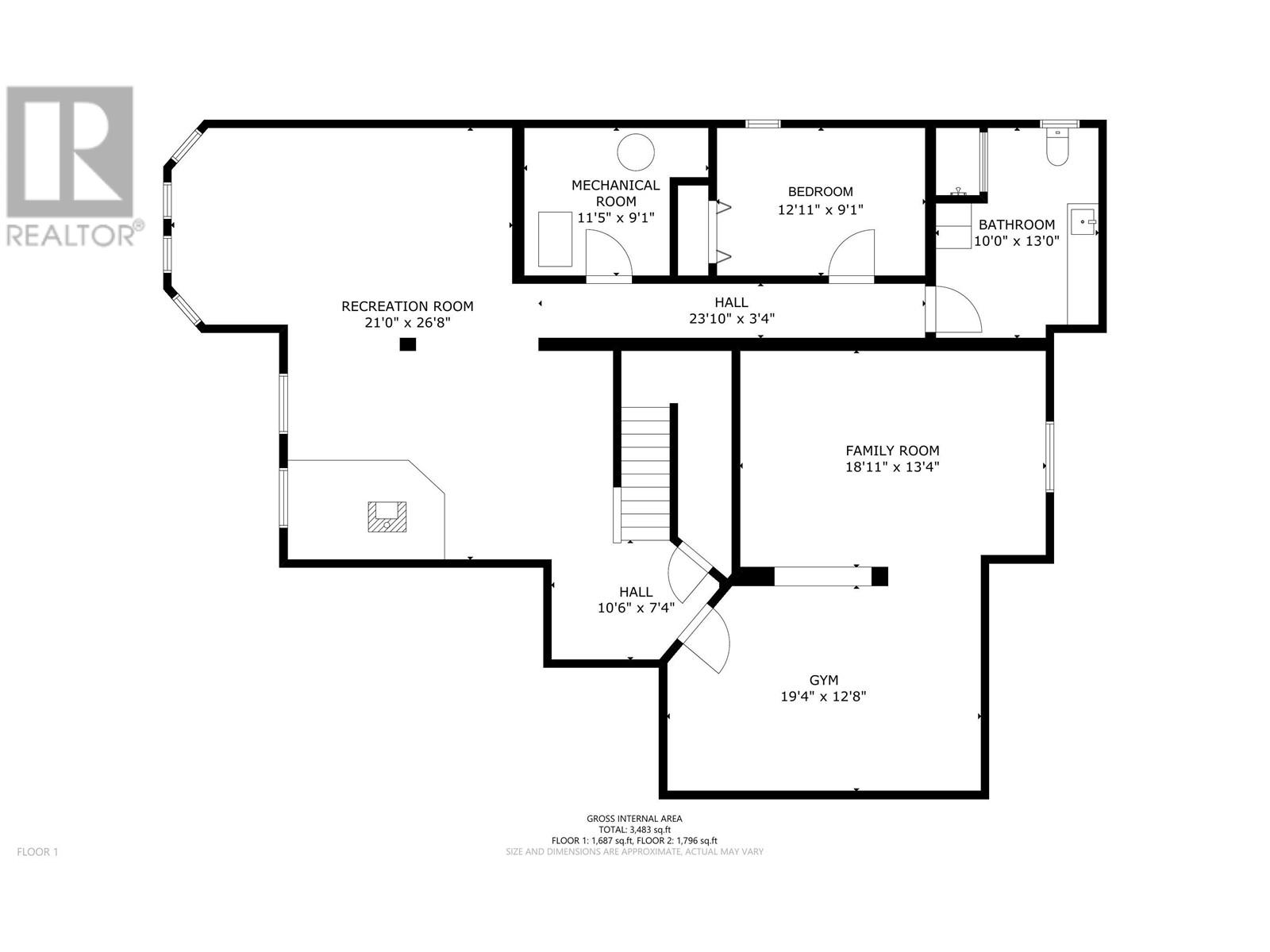4 Bedroom
3 Bathroom
3483 sqft
Fireplace
Central Air Conditioning
Forced Air
Acreage
$1,089,000
* PREC - Personal Real Estate Corporation. If you're ready for the freedom of acreage living - this exceptional family home on 20 acres just minutes from town is a must see! The 3,480 sq.ft,. home underwent a COMPLETE renovation; top to bottom & is sure to impress. Boasting 4 beds, 3 baths, stunning kitchen w/quartz counters & walk-in pantry, wood burning stove in the bsmt & no shortage of entertaining spaces. Detached is your DREAM shop (40x40 garage & 44x20 RV bay). There is a secondary dwelling site serviced w/hydro, cistern & shared lagoon. Spend your days relaxing on the huge wrap around deck & East of the property is an all-season pond, great for hockey in the winter & swimming in the summer! Enveloped in the trees, private & conveniently located, you'll love calling this place home. Property can also be subdivided. (id:5136)
Property Details
|
MLS® Number
|
R2985903 |
|
Property Type
|
Single Family |
Building
|
BathroomTotal
|
3 |
|
BedroomsTotal
|
4 |
|
Appliances
|
Washer, Dryer, Refrigerator, Stove, Dishwasher |
|
BasementDevelopment
|
Finished |
|
BasementType
|
Full (finished) |
|
ConstructedDate
|
2008 |
|
ConstructionStyleAttachment
|
Detached |
|
ConstructionStyleOther
|
Manufactured |
|
CoolingType
|
Central Air Conditioning |
|
ExteriorFinish
|
Vinyl Siding |
|
FireplacePresent
|
Yes |
|
FireplaceTotal
|
1 |
|
FoundationType
|
Unknown |
|
HeatingFuel
|
Natural Gas, Wood |
|
HeatingType
|
Forced Air |
|
RoofMaterial
|
Asphalt Shingle |
|
RoofStyle
|
Conventional |
|
StoriesTotal
|
2 |
|
SizeInterior
|
3483 Sqft |
|
Type
|
Manufactured Home/mobile |
Parking
Land
|
Acreage
|
Yes |
|
SizeIrregular
|
20.63 |
|
SizeTotal
|
20.63 Ac |
|
SizeTotalText
|
20.63 Ac |
Rooms
| Level |
Type |
Length |
Width |
Dimensions |
|
Basement |
Family Room |
18 ft ,1 in |
13 ft ,4 in |
18 ft ,1 in x 13 ft ,4 in |
|
Basement |
Gym |
19 ft ,4 in |
12 ft ,8 in |
19 ft ,4 in x 12 ft ,8 in |
|
Basement |
Recreational, Games Room |
21 ft |
26 ft ,8 in |
21 ft x 26 ft ,8 in |
|
Basement |
Bedroom 4 |
12 ft ,1 in |
9 ft ,1 in |
12 ft ,1 in x 9 ft ,1 in |
|
Basement |
Utility Room |
11 ft ,5 in |
9 ft ,1 in |
11 ft ,5 in x 9 ft ,1 in |
|
Main Level |
Foyer |
20 ft ,2 in |
9 ft ,3 in |
20 ft ,2 in x 9 ft ,3 in |
|
Main Level |
Living Room |
20 ft ,1 in |
14 ft ,3 in |
20 ft ,1 in x 14 ft ,3 in |
|
Main Level |
Dining Room |
9 ft ,7 in |
13 ft ,2 in |
9 ft ,7 in x 13 ft ,2 in |
|
Main Level |
Kitchen |
13 ft ,1 in |
13 ft ,5 in |
13 ft ,1 in x 13 ft ,5 in |
|
Main Level |
Pantry |
6 ft ,1 in |
9 ft ,9 in |
6 ft ,1 in x 9 ft ,9 in |
|
Main Level |
Primary Bedroom |
13 ft ,5 in |
13 ft ,2 in |
13 ft ,5 in x 13 ft ,2 in |
|
Main Level |
Other |
7 ft ,7 in |
5 ft ,4 in |
7 ft ,7 in x 5 ft ,4 in |
|
Main Level |
Bedroom 2 |
10 ft ,4 in |
10 ft ,1 in |
10 ft ,4 in x 10 ft ,1 in |
|
Main Level |
Other |
9 ft ,7 in |
13 ft ,6 in |
9 ft ,7 in x 13 ft ,6 in |
|
Main Level |
Bedroom 3 |
10 ft ,1 in |
13 ft ,4 in |
10 ft ,1 in x 13 ft ,4 in |
https://www.realtor.ca/real-estate/28117219/11972-240-road-fort-st-john






