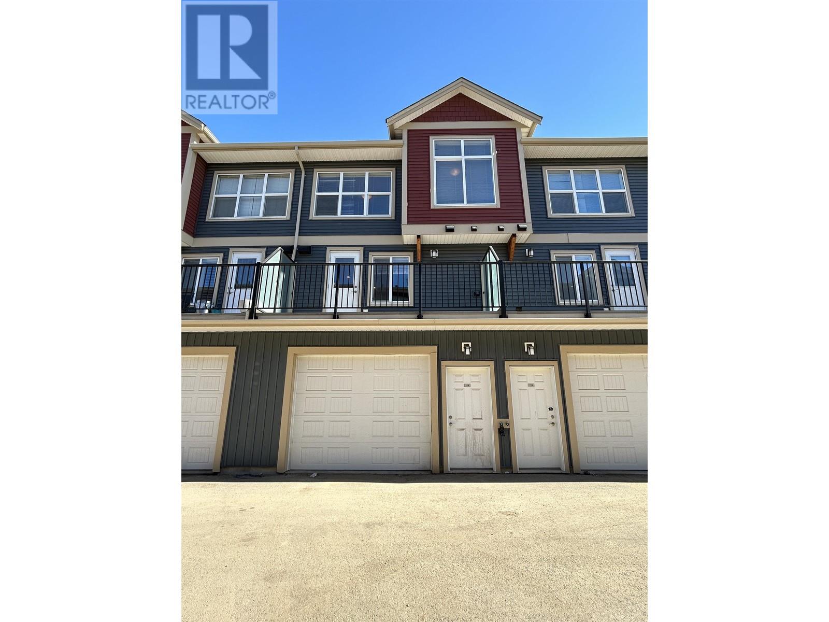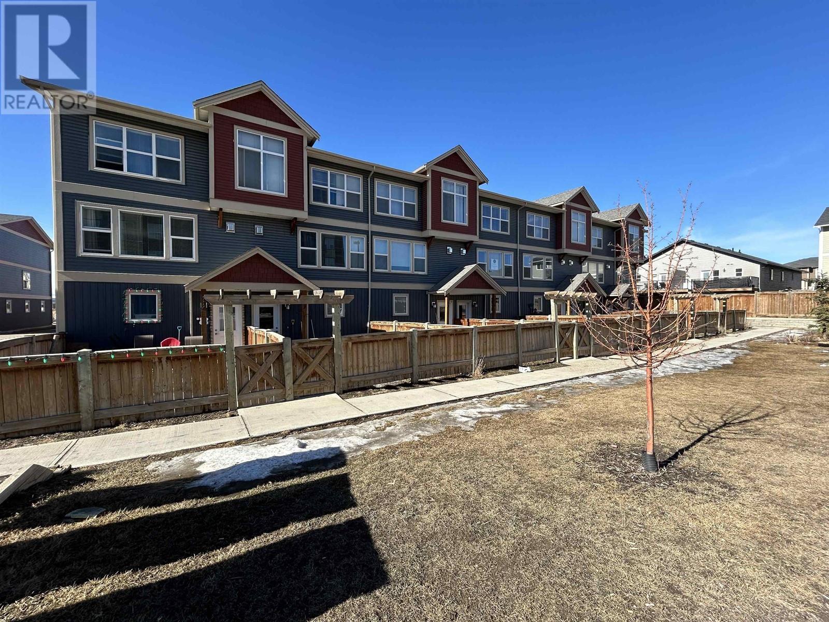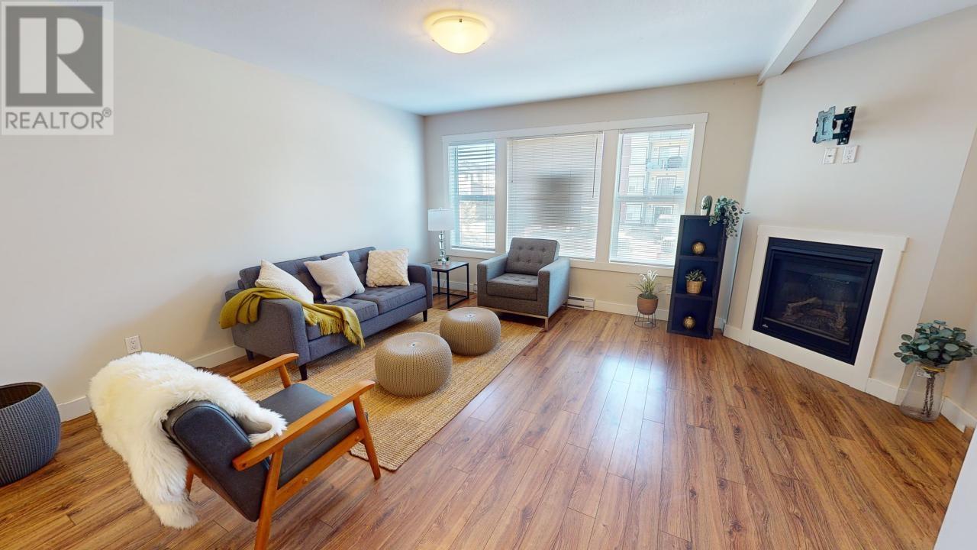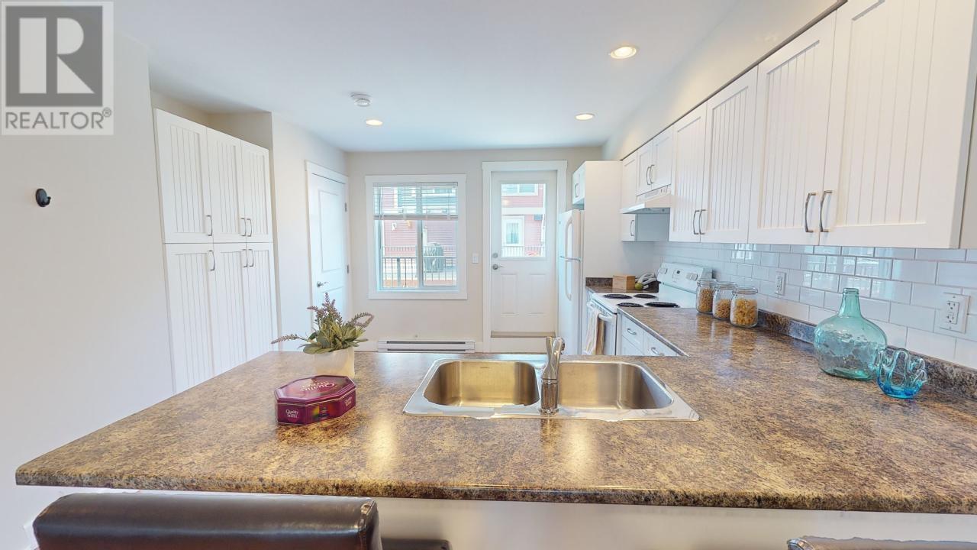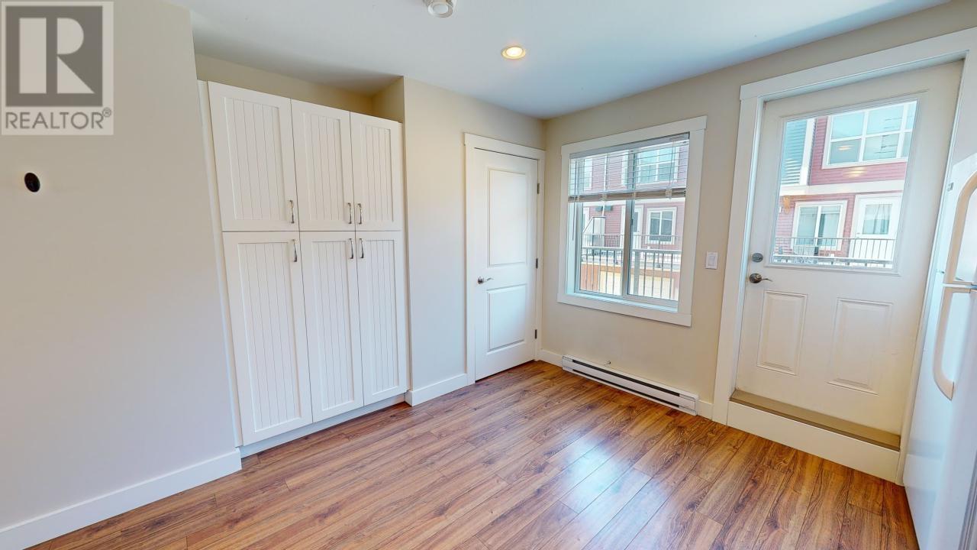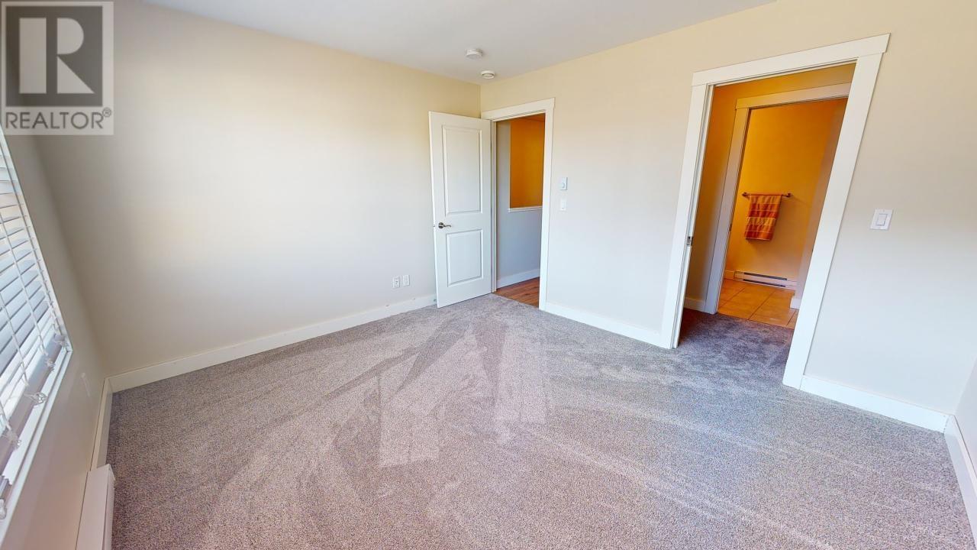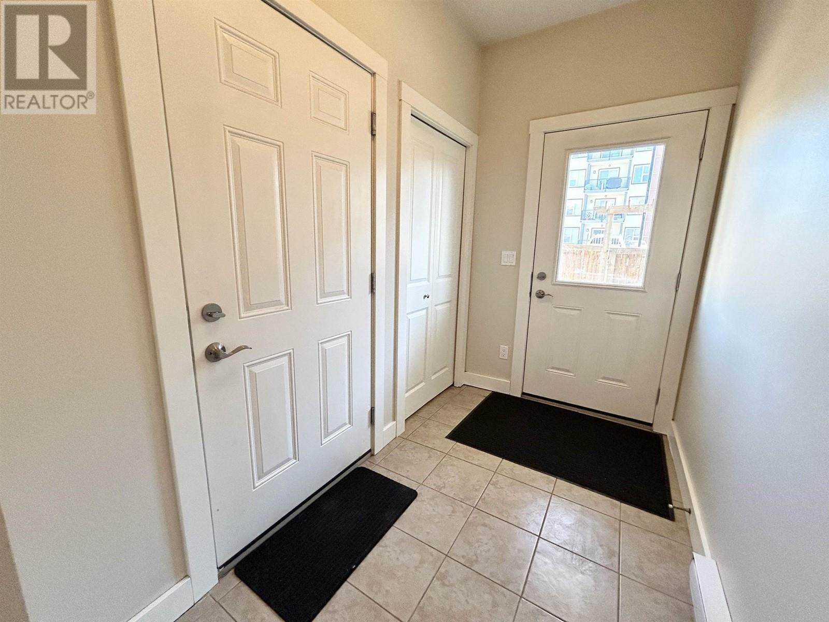119 10303 112 Street Fort St. John, British Columbia V1J 0N6
3 Bedroom
3 Bathroom
1401 sqft
Fireplace
Forced Air
$289,000
* PREC - Personal Real Estate Corporation. Charming 3 Bedroom 3 Bathroom Townhome for your consideration. Open concept kitchen and living room with a nice electric fireplace to make those evenings feel extra cozy. Upstairs you will find the 3 bedrooms a full bath along with an ensuite. This home also has a fenced area right out through the kitchen for those days & evenings you feel like having a BBQ. (id:5136)
Property Details
| MLS® Number | R2952090 |
| Property Type | Single Family |
Building
| BathroomTotal | 3 |
| BedroomsTotal | 3 |
| BasementType | None |
| ConstructedDate | 2016 |
| ConstructionStyleAttachment | Attached |
| ExteriorFinish | Vinyl Siding |
| FireplacePresent | Yes |
| FireplaceTotal | 1 |
| FoundationType | Concrete Perimeter |
| HeatingType | Forced Air |
| RoofMaterial | Asphalt Shingle |
| RoofStyle | Conventional |
| StoriesTotal | 2 |
| SizeInterior | 1401 Sqft |
| Type | Row / Townhouse |
| UtilityWater | Municipal Water |
Parking
| Garage | 1 |
Land
| Acreage | No |
Rooms
| Level | Type | Length | Width | Dimensions |
|---|---|---|---|---|
| Above | Primary Bedroom | 12 ft ,8 in | 11 ft ,2 in | 12 ft ,8 in x 11 ft ,2 in |
| Above | Bedroom 2 | 9 ft ,1 in | 9 ft ,1 in | 9 ft ,1 in x 9 ft ,1 in |
| Above | Bedroom 3 | 9 ft ,1 in | 11 ft ,9 in | 9 ft ,1 in x 11 ft ,9 in |
| Main Level | Kitchen | 11 ft ,3 in | 13 ft ,1 in | 11 ft ,3 in x 13 ft ,1 in |
| Main Level | Living Room | 16 ft ,5 in | 13 ft ,1 in | 16 ft ,5 in x 13 ft ,1 in |
| Main Level | Dining Room | 12 ft ,8 in | 12 ft ,7 in | 12 ft ,8 in x 12 ft ,7 in |
https://www.realtor.ca/real-estate/27762249/119-10303-112-street-fort-st-john
Interested?
Contact us for more information

