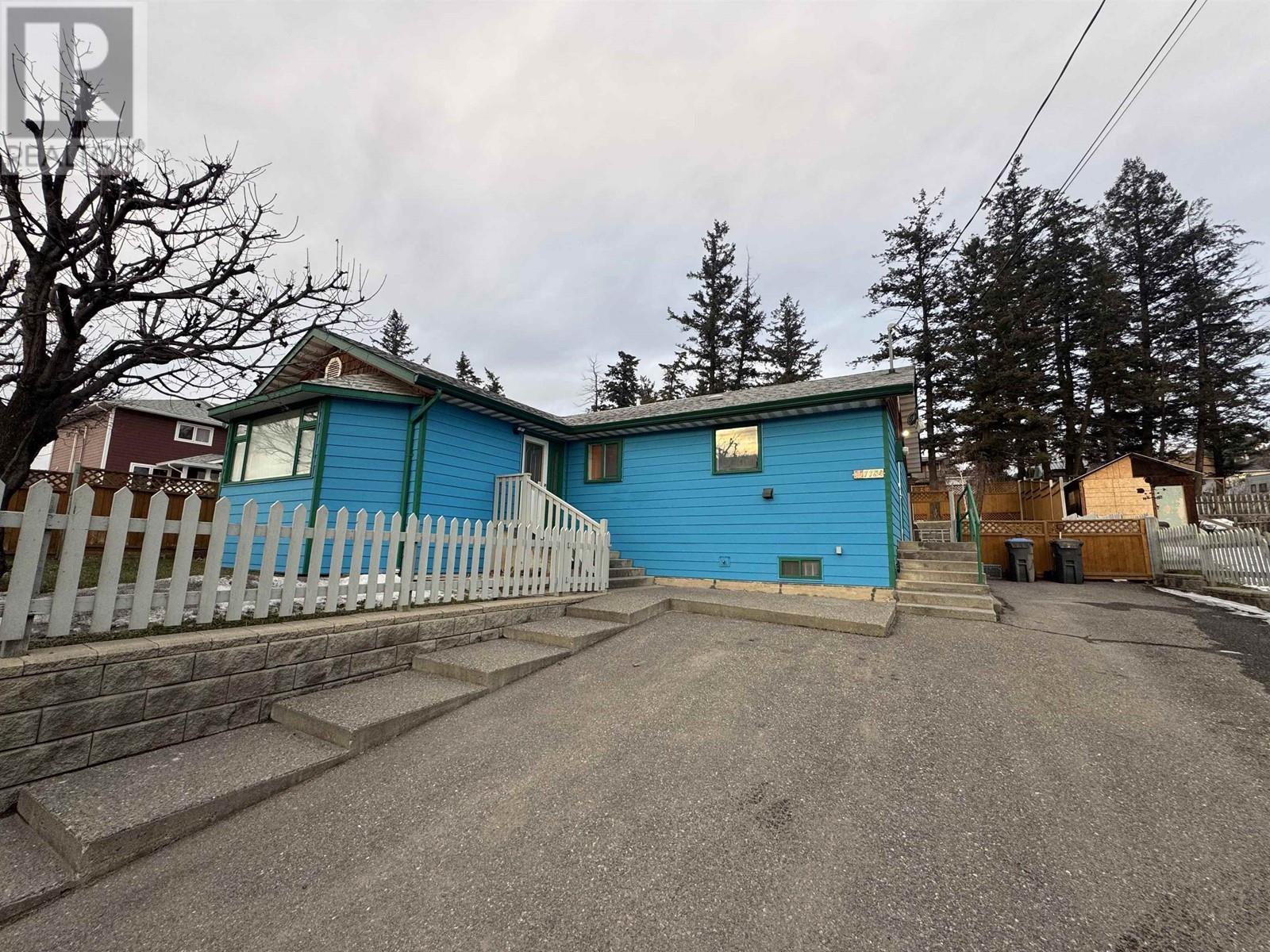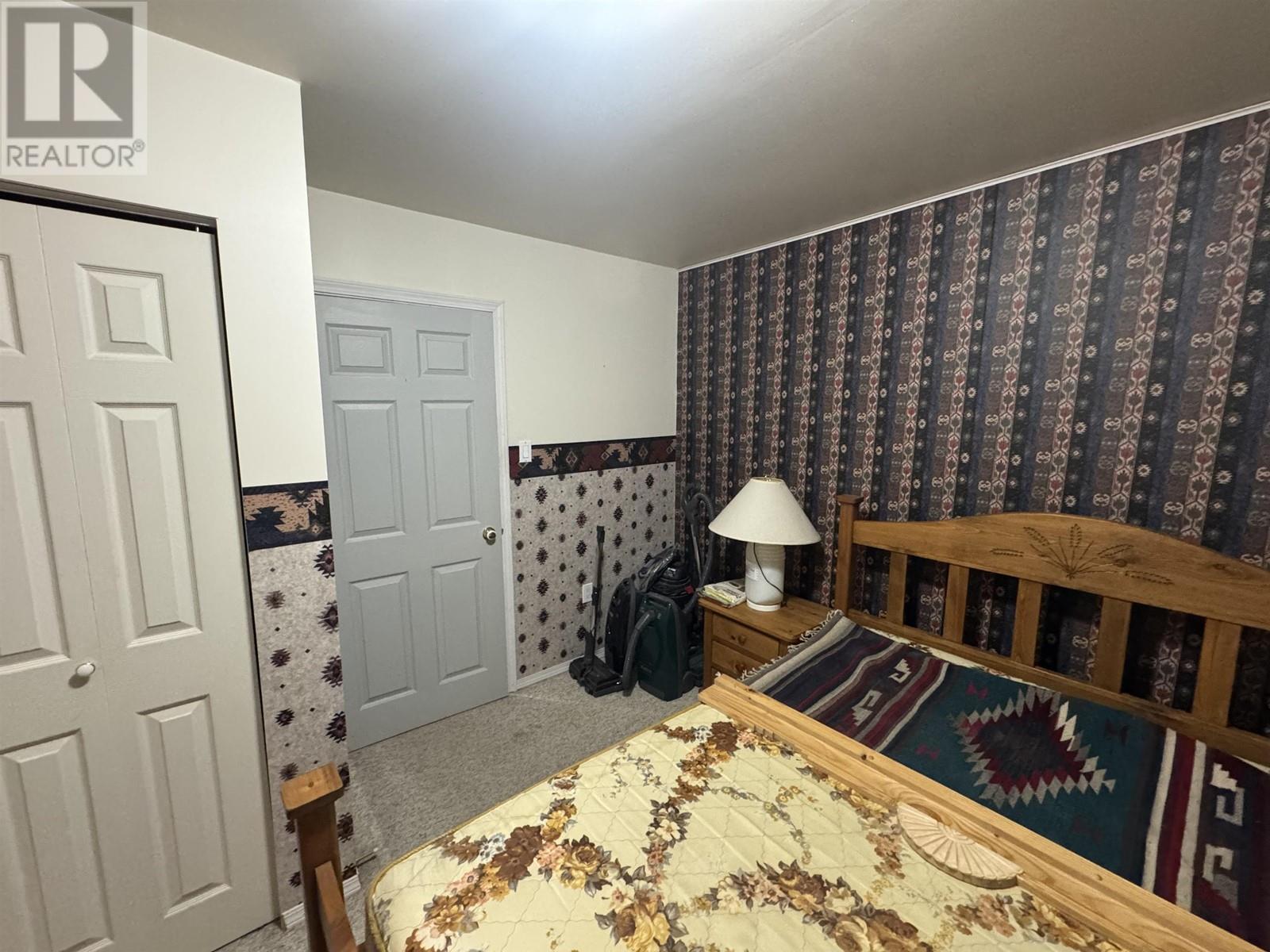1184 N Mackenzie Avenue Williams Lake, British Columbia V2G 1P1
3 Bedroom
1 Bathroom
1242 sqft
Ranch
Fireplace
$359,900
* PREC - Personal Real Estate Corporation. What a great 3 bedroom family home; super clean and well looked after. Spacious living room with big front bay window and natural gas fireplace. Bathroom has been recently updated. New hot water tank; furnace recently serviced . The nicely landscaped back yard is fenced and private with a good sized deck off the dining room. New roof and newly sided with Hardie board in 2024. Lots of parking and shed for extra storage. (id:5136)
Property Details
| MLS® Number | R2956760 |
| Property Type | Single Family |
Building
| BathroomTotal | 1 |
| BedroomsTotal | 3 |
| Appliances | Washer, Dryer, Refrigerator, Stove, Dishwasher |
| ArchitecturalStyle | Ranch |
| BasementType | Crawl Space |
| ConstructedDate | 1966 |
| ConstructionStyleAttachment | Detached |
| ExteriorFinish | Composite Siding |
| FireProtection | Security System |
| FireplacePresent | Yes |
| FireplaceTotal | 1 |
| FoundationType | Concrete Perimeter |
| HeatingFuel | Electric |
| RoofMaterial | Asphalt Shingle |
| RoofStyle | Conventional |
| StoriesTotal | 1 |
| SizeInterior | 1242 Sqft |
| Type | House |
| UtilityWater | Municipal Water |
Parking
| Open |
Land
| Acreage | No |
| SizeIrregular | 8712 |
| SizeTotal | 8712 Sqft |
| SizeTotalText | 8712 Sqft |
Rooms
| Level | Type | Length | Width | Dimensions |
|---|---|---|---|---|
| Main Level | Dining Room | 11 ft ,6 in | 9 ft | 11 ft ,6 in x 9 ft |
| Main Level | Kitchen | 13 ft | 10 ft ,7 in | 13 ft x 10 ft ,7 in |
| Main Level | Primary Bedroom | 10 ft ,7 in | 11 ft ,8 in | 10 ft ,7 in x 11 ft ,8 in |
| Main Level | Bedroom 2 | 9 ft ,3 in | 12 ft ,2 in | 9 ft ,3 in x 12 ft ,2 in |
| Main Level | Bedroom 3 | 9 ft ,1 in | 9 ft ,9 in | 9 ft ,1 in x 9 ft ,9 in |
| Main Level | Living Room | 14 ft ,7 in | 17 ft ,7 in | 14 ft ,7 in x 17 ft ,7 in |
| Main Level | Laundry Room | 7 ft | 7 ft ,4 in | 7 ft x 7 ft ,4 in |
https://www.realtor.ca/real-estate/27806638/1184-n-mackenzie-avenue-williams-lake
Interested?
Contact us for more information

















