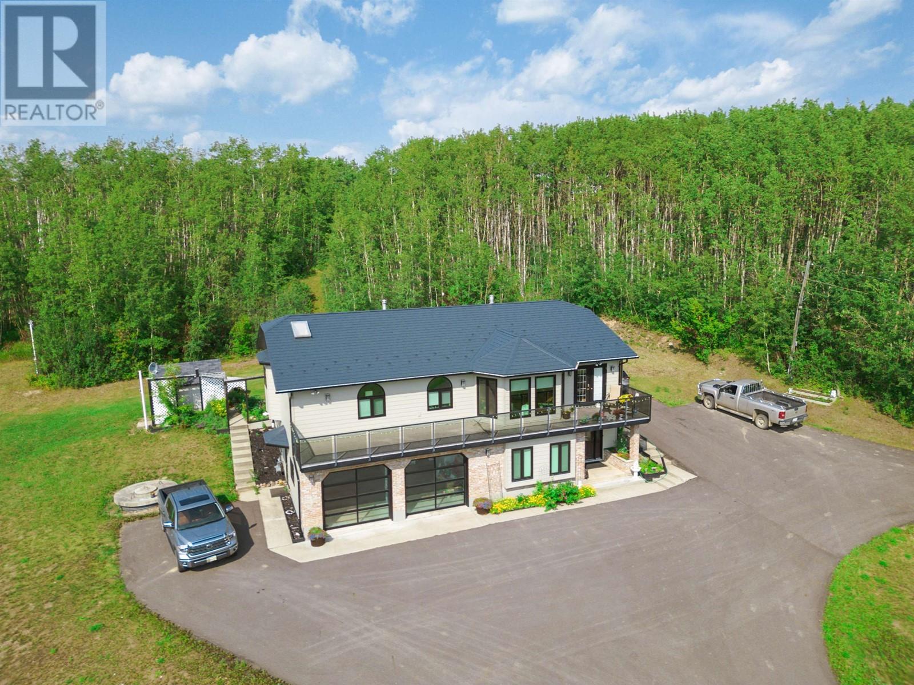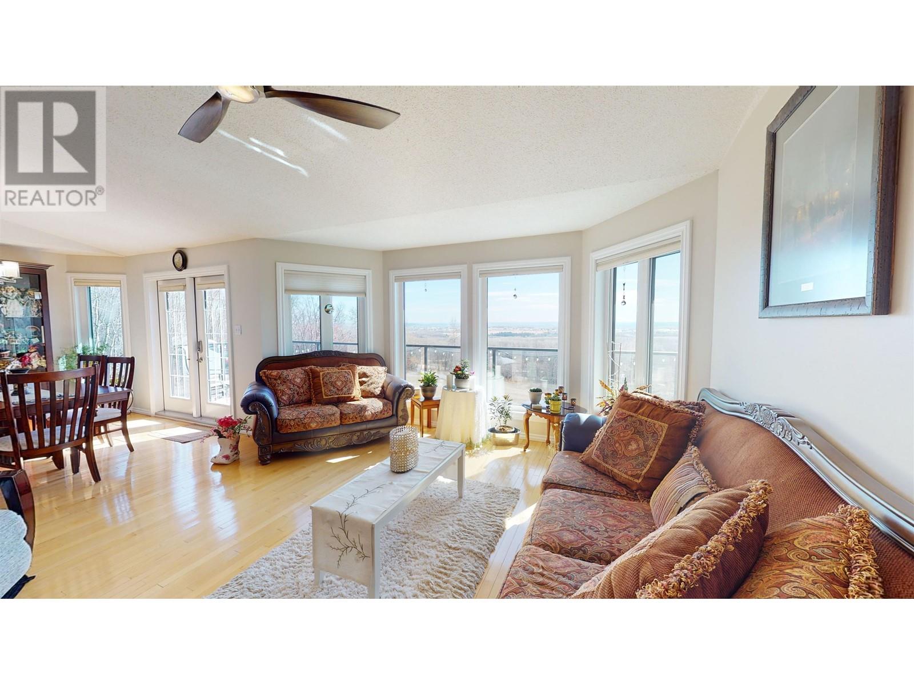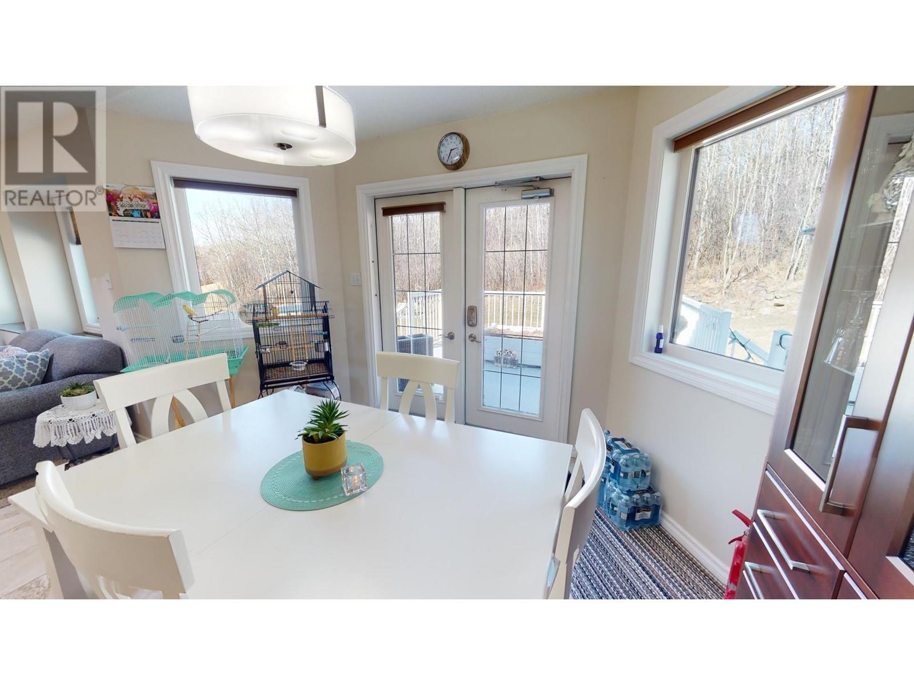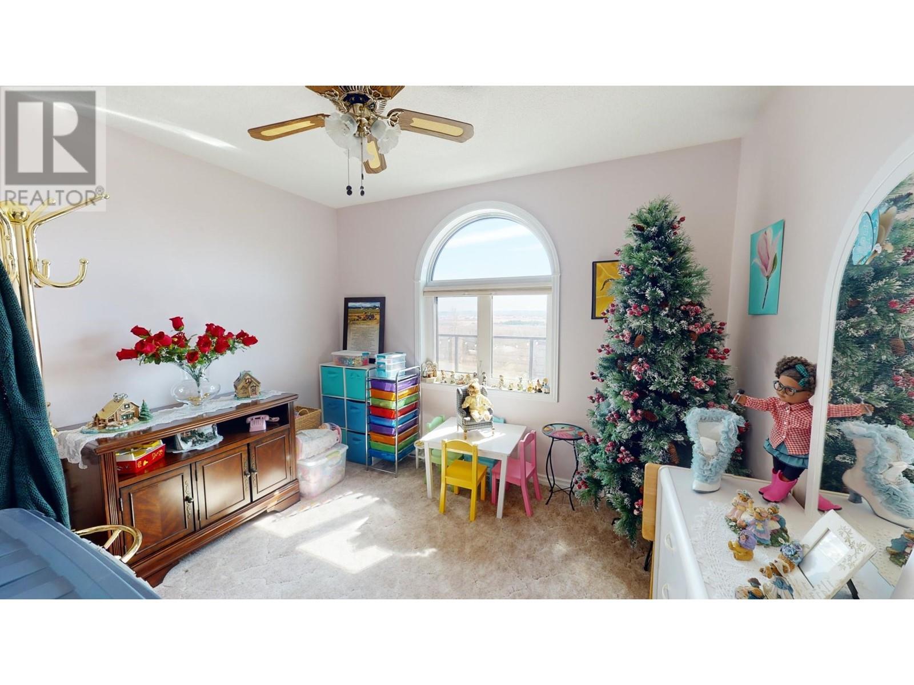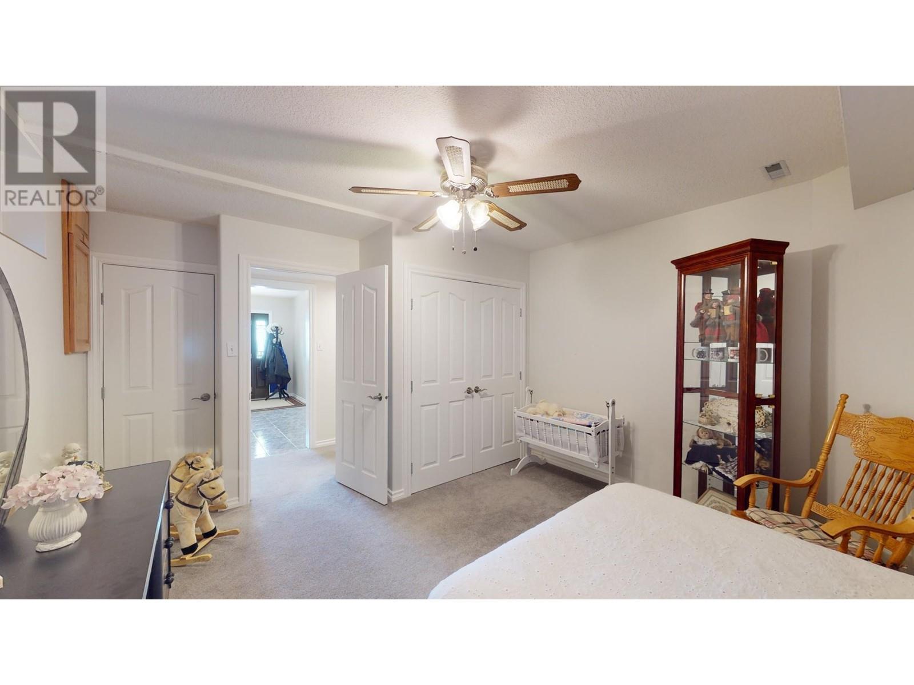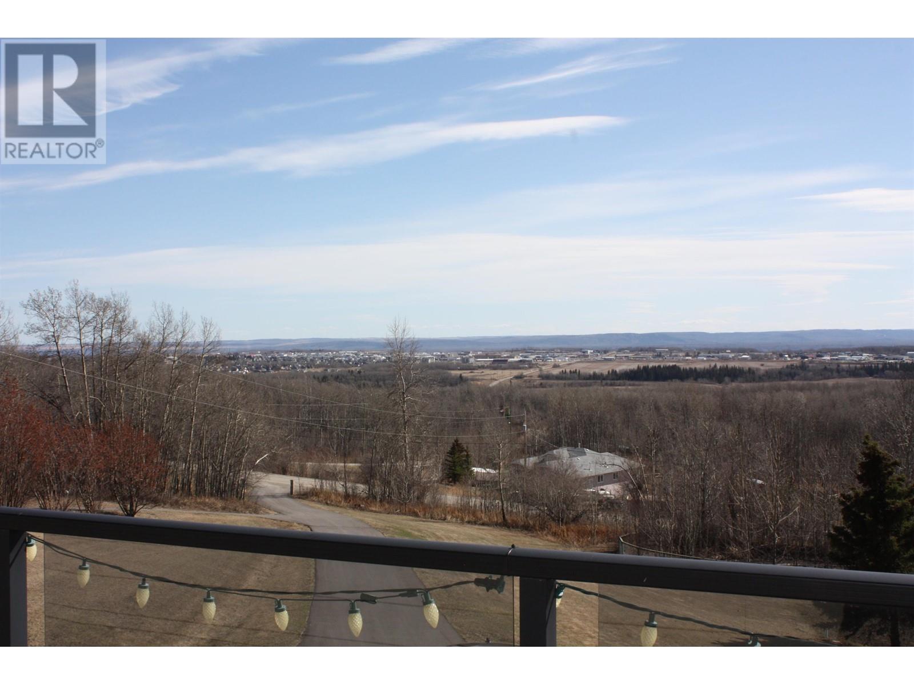4 Bedroom
3 Bathroom
3003 sqft
Fireplace
Forced Air
Acreage
$829,900
* PREC - Personal Real Estate Corporation. Beautiful 2 Storey home located at the very tip top of FSJ on 4.98 acres with breathtaking Panoramic views!!! This Stunning 4 Bedroom 3 Bathroom home features Cathedral Ceilings, large skylights, double attached garage and amazing paved Driveway. Crisp modern dream kitchen features brand new high-end stainless appliances and stunning quartz countertops. Enjoy your morning coffee on the deck as you take in the serene natural beauty The primary is Grand with a large walk-in closet, soaker jet-tub and separate Tiled shower. This home has too many amazing features and updates to list them all. This little piece of heaven won't last long!! (id:5136)
Property Details
|
MLS® Number
|
R2888484 |
|
Property Type
|
Single Family |
|
ViewType
|
City View |
Building
|
BathroomTotal
|
3 |
|
BedroomsTotal
|
4 |
|
BasementDevelopment
|
Finished |
|
BasementType
|
N/a (finished) |
|
ConstructedDate
|
1993 |
|
ConstructionStyleAttachment
|
Detached |
|
ExteriorFinish
|
Composite Siding |
|
FireplacePresent
|
Yes |
|
FireplaceTotal
|
1 |
|
FoundationType
|
Concrete Perimeter |
|
HeatingFuel
|
Natural Gas |
|
HeatingType
|
Forced Air |
|
RoofMaterial
|
Metal |
|
RoofStyle
|
Conventional |
|
StoriesTotal
|
2 |
|
SizeInterior
|
3003 Sqft |
|
Type
|
House |
Parking
Land
|
Acreage
|
Yes |
|
SizeIrregular
|
4.98 |
|
SizeTotal
|
4.98 Ac |
|
SizeTotalText
|
4.98 Ac |
Rooms
| Level |
Type |
Length |
Width |
Dimensions |
|
Above |
Kitchen |
13 ft ,7 in |
13 ft ,1 in |
13 ft ,7 in x 13 ft ,1 in |
|
Above |
Dining Nook |
13 ft ,7 in |
9 ft ,3 in |
13 ft ,7 in x 9 ft ,3 in |
|
Above |
Great Room |
18 ft ,1 in |
12 ft ,9 in |
18 ft ,1 in x 12 ft ,9 in |
|
Above |
Family Room |
17 ft ,2 in |
15 ft ,5 in |
17 ft ,2 in x 15 ft ,5 in |
|
Above |
Primary Bedroom |
16 ft ,3 in |
14 ft |
16 ft ,3 in x 14 ft |
|
Above |
Other |
9 ft ,1 in |
6 ft |
9 ft ,1 in x 6 ft |
|
Above |
Bedroom 3 |
11 ft ,1 in |
8 ft ,1 in |
11 ft ,1 in x 8 ft ,1 in |
|
Above |
Bedroom 4 |
11 ft ,9 in |
10 ft ,8 in |
11 ft ,9 in x 10 ft ,8 in |
|
Main Level |
Living Room |
16 ft ,6 in |
14 ft |
16 ft ,6 in x 14 ft |
|
Main Level |
Bedroom 2 |
15 ft ,1 in |
12 ft ,9 in |
15 ft ,1 in x 12 ft ,9 in |
|
Main Level |
Storage |
16 ft ,7 in |
10 ft ,4 in |
16 ft ,7 in x 10 ft ,4 in |
|
Main Level |
Laundry Room |
14 ft ,3 in |
9 ft ,1 in |
14 ft ,3 in x 9 ft ,1 in |
https://www.realtor.ca/real-estate/26960947/11822-244-road-fort-st-john

