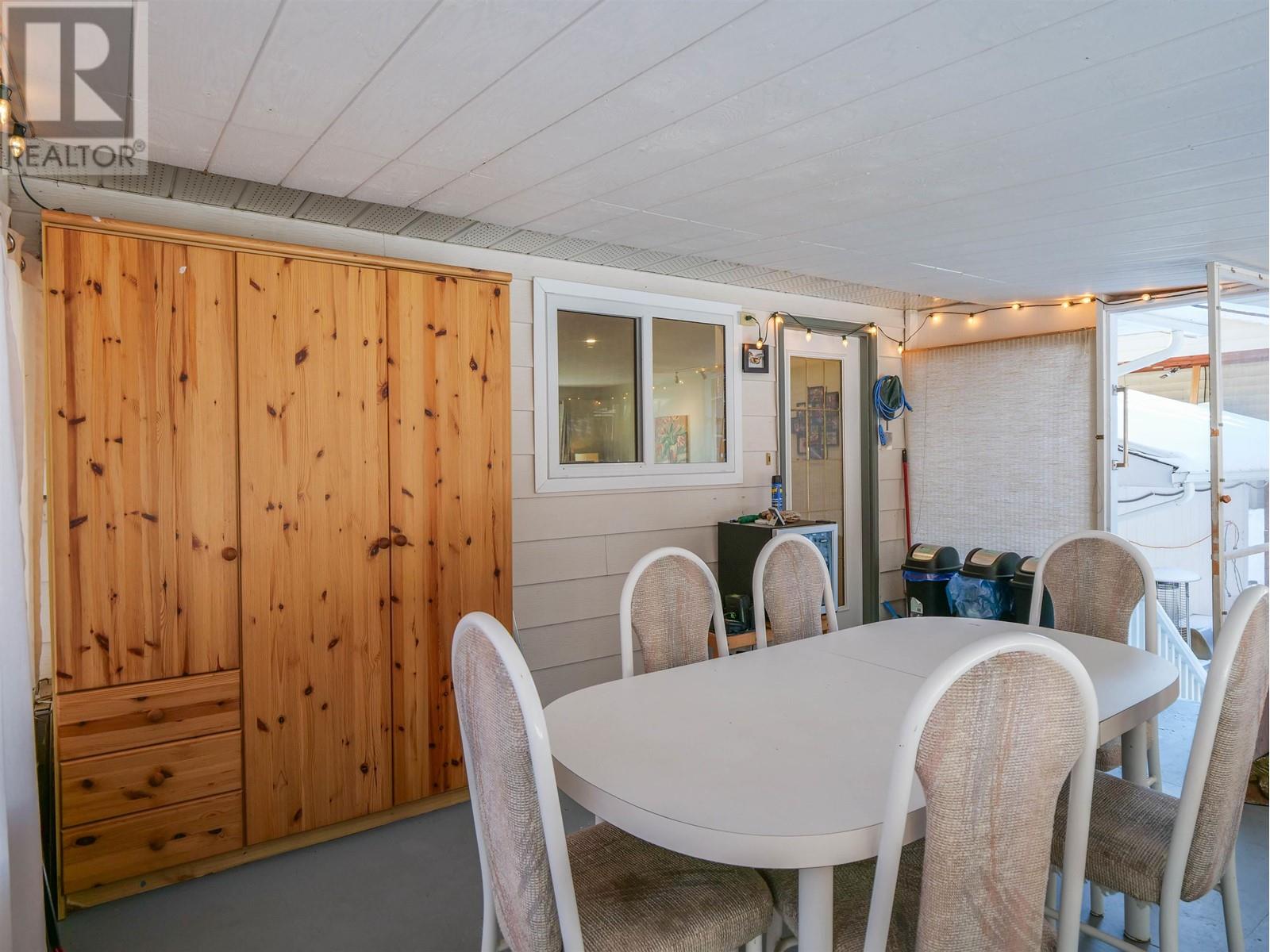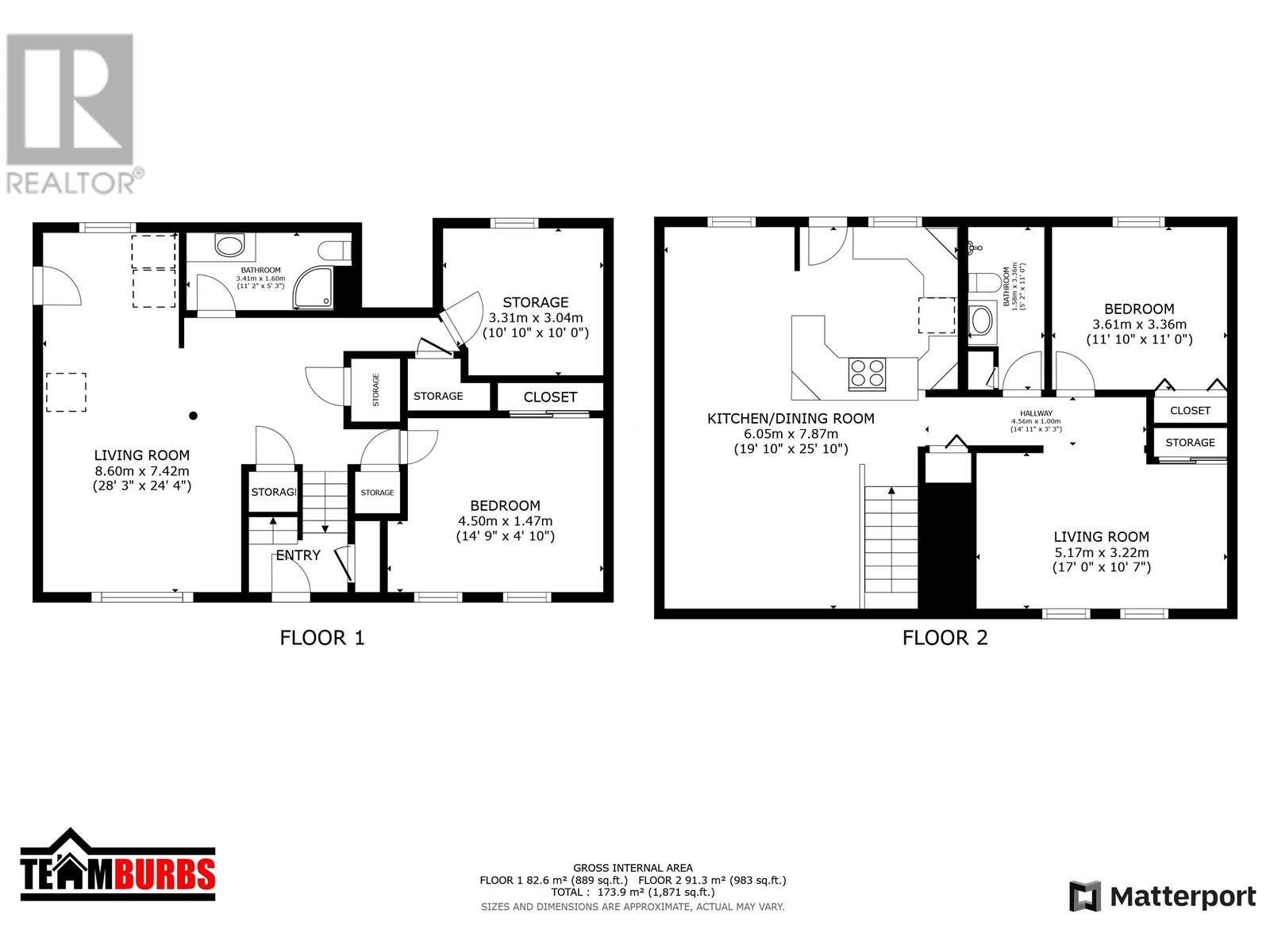3 Bedroom
2 Bathroom
1872 sqft
Split Level Entry
Forced Air
$349,900
* PREC - Personal Real Estate Corporation. Meticulously maintained and move-in ready, this beautifully updated 3 bed 2 bath home offers exceptional comfort and style. The fully fenced park like back yard offers some nice privacy plus features a large patio with a wood-fired pizza oven—perfect for entertaining. Inside, enjoy real hardwood floors, a modern kitchen with a gas stove, and a large bright upstairs study. The basement has suite potential with an outdoor entry, a newly renovated bathroom, and ample space. Additional highlights include a sunroom, central A/C, vinyl windows, a large carport, and fully fenced front and back yards. If more bedrooms were required, it's possible to convert the study back to an additional one or two bedrooms. This home shows extremely well and needs to be seen be appreciated! (id:5136)
Property Details
|
MLS® Number
|
R2964870 |
|
Property Type
|
Single Family |
Building
|
BathroomTotal
|
2 |
|
BedroomsTotal
|
3 |
|
Appliances
|
Washer, Dryer, Refrigerator, Stove, Dishwasher |
|
ArchitecturalStyle
|
Split Level Entry |
|
BasementDevelopment
|
Partially Finished |
|
BasementType
|
Full (partially Finished) |
|
ConstructedDate
|
1975 |
|
ConstructionStyleAttachment
|
Detached |
|
ExteriorFinish
|
Vinyl Siding |
|
Fixture
|
Drapes/window Coverings |
|
FoundationType
|
Concrete Perimeter |
|
HeatingFuel
|
Natural Gas |
|
HeatingType
|
Forced Air |
|
RoofMaterial
|
Asphalt Shingle |
|
RoofStyle
|
Conventional |
|
StoriesTotal
|
2 |
|
SizeInterior
|
1872 Sqft |
|
Type
|
House |
|
UtilityWater
|
Municipal Water |
Parking
Land
|
Acreage
|
No |
|
SizeIrregular
|
6534 |
|
SizeTotal
|
6534 Sqft |
|
SizeTotalText
|
6534 Sqft |
Rooms
| Level |
Type |
Length |
Width |
Dimensions |
|
Basement |
Bedroom 3 |
10 ft ,1 in |
10 ft |
10 ft ,1 in x 10 ft |
|
Basement |
Bedroom 4 |
14 ft ,9 in |
11 ft ,6 in |
14 ft ,9 in x 11 ft ,6 in |
|
Basement |
Recreational, Games Room |
28 ft ,3 in |
24 ft ,4 in |
28 ft ,3 in x 24 ft ,4 in |
|
Main Level |
Living Room |
13 ft ,6 in |
14 ft ,1 in |
13 ft ,6 in x 14 ft ,1 in |
|
Main Level |
Kitchen |
11 ft ,6 in |
11 ft ,1 in |
11 ft ,6 in x 11 ft ,1 in |
|
Main Level |
Dining Room |
8 ft ,6 in |
11 ft ,8 in |
8 ft ,6 in x 11 ft ,8 in |
|
Main Level |
Bedroom 2 |
11 ft ,1 in |
11 ft |
11 ft ,1 in x 11 ft |
|
Main Level |
Study |
17 ft |
10 ft ,7 in |
17 ft x 10 ft ,7 in |
https://www.realtor.ca/real-estate/27894328/1175-purmal-avenue-quesnel










































