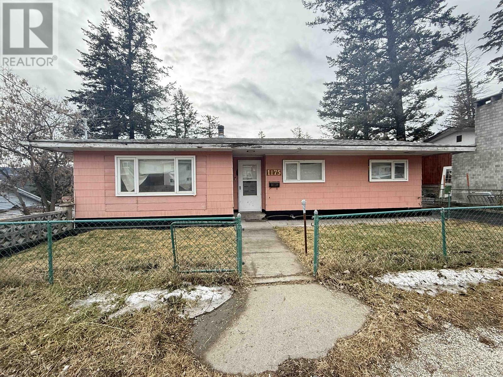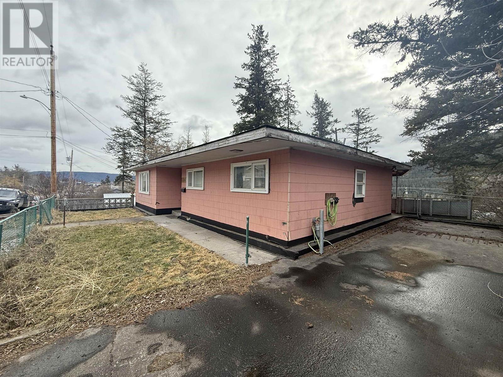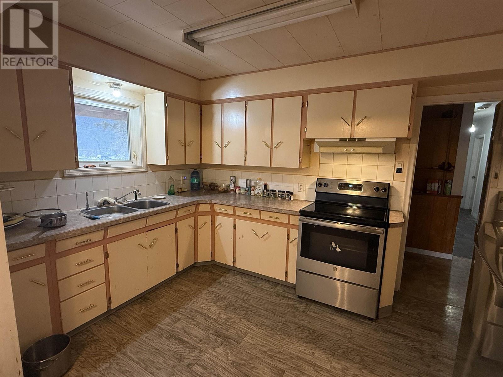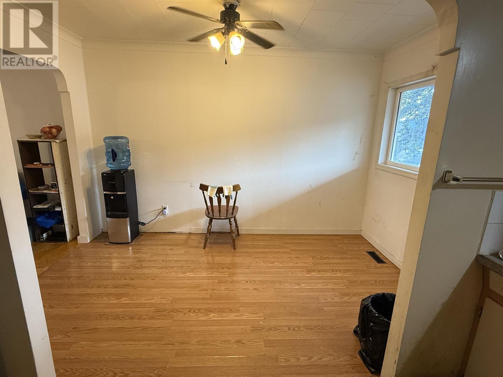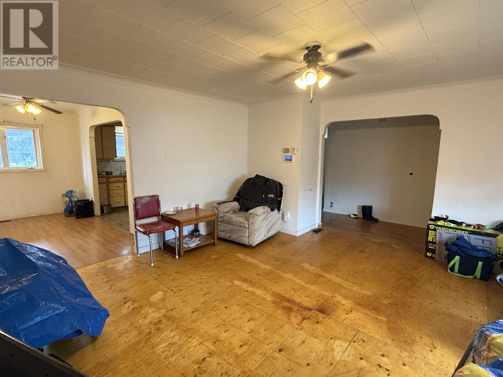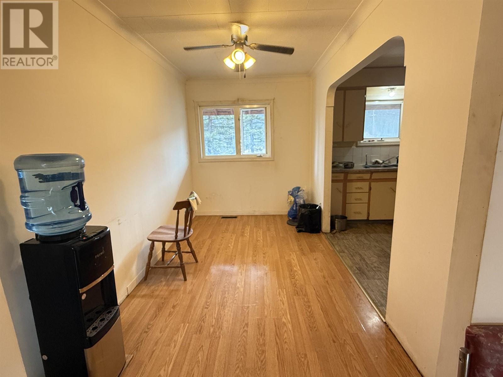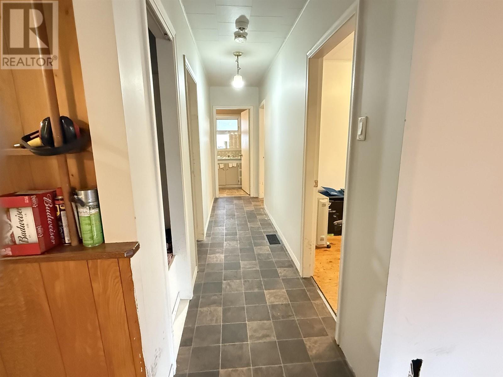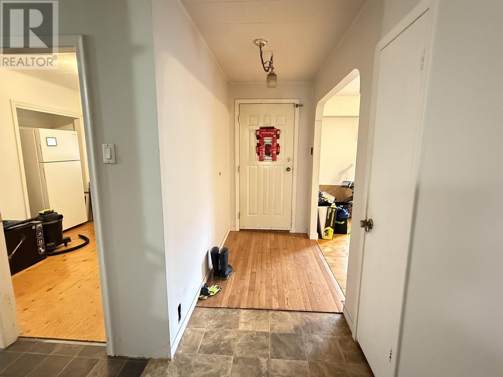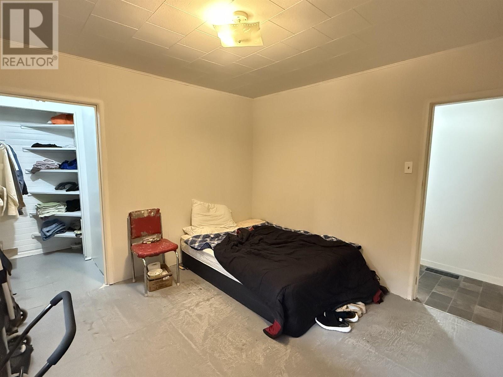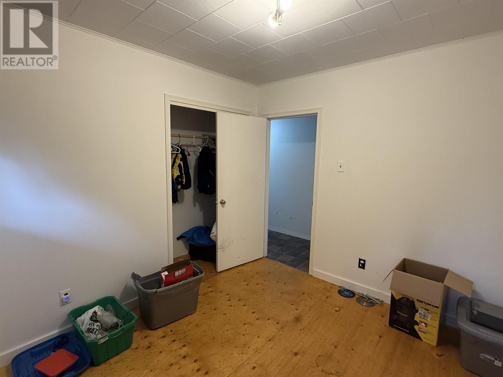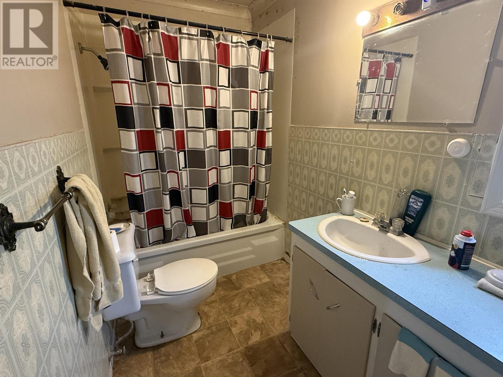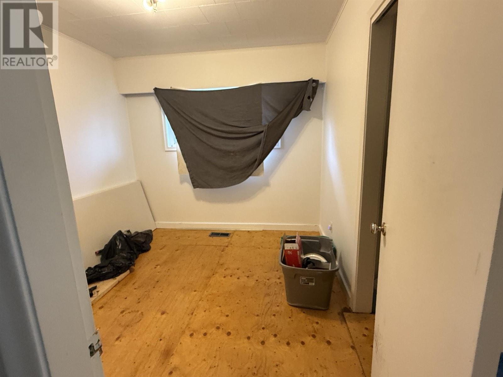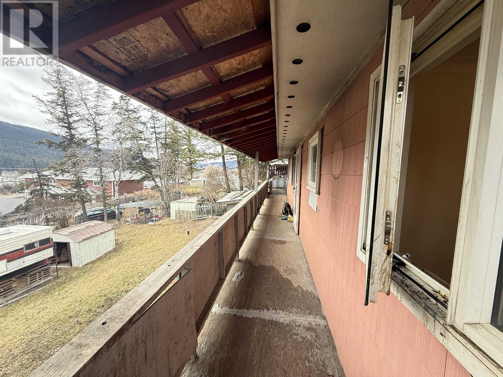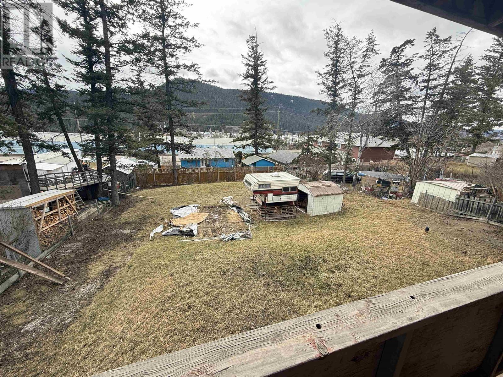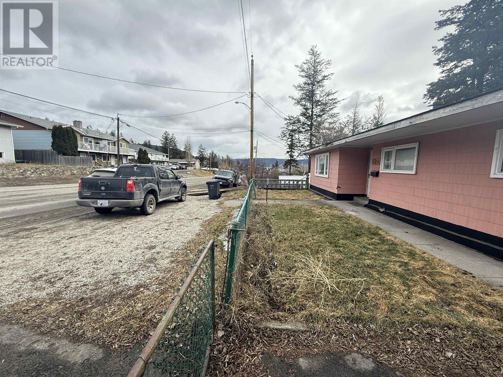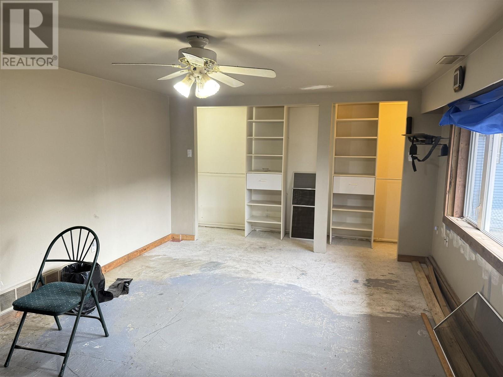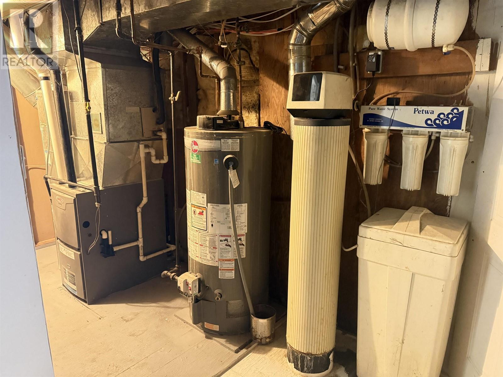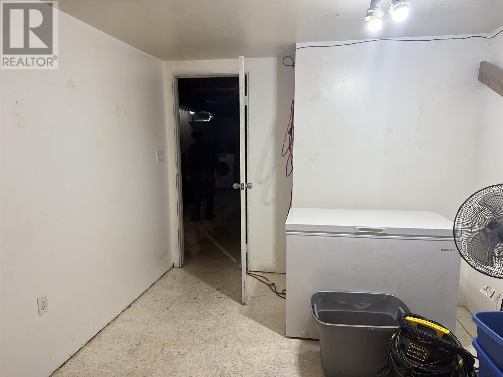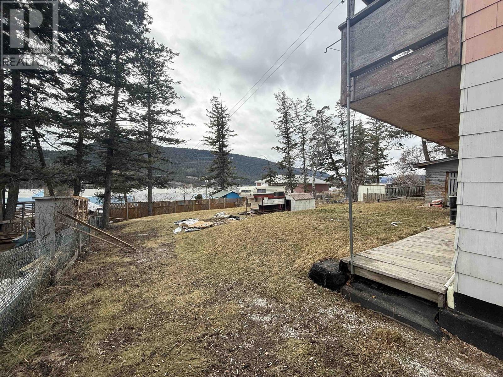1175 N 2nd Avenue Williams Lake, British Columbia V2G 1X8
4 Bedroom
1 Bathroom
2200 sqft
Forced Air
$325,000
Affordable opportunity to enter the market, whether as an investment property or a place to call home. This four-bedroom house boasts a well-designed floor plan, featuring three bedrooms on the main floor along with a full bath. The large, fenced yard includes a double driveway. While the property needs some TLC, it has huge potential. The furnace and hot water tank are approximately 7-8 years old, while the roof is about 15-16 years old. Additionally, there is a separate entry to the basement, offering the potential to convert it into a suite." (id:5136)
Property Details
| MLS® Number | R2973141 |
| Property Type | Single Family |
Building
| BathroomTotal | 1 |
| BedroomsTotal | 4 |
| BasementDevelopment | Partially Finished |
| BasementType | N/a (partially Finished) |
| ConstructedDate | 1961 |
| ConstructionStyleAttachment | Detached |
| FoundationType | Concrete Perimeter |
| HeatingFuel | Natural Gas |
| HeatingType | Forced Air |
| RoofMaterial | Asphalt Shingle |
| RoofStyle | Conventional |
| StoriesTotal | 2 |
| SizeInterior | 2200 Sqft |
| Type | House |
| UtilityWater | Municipal Water |
Parking
| Open |
Land
| Acreage | No |
| SizeIrregular | 8712 |
| SizeTotal | 8712 Sqft |
| SizeTotalText | 8712 Sqft |
Rooms
| Level | Type | Length | Width | Dimensions |
|---|---|---|---|---|
| Basement | Family Room | 17 ft | 12 ft | 17 ft x 12 ft |
| Basement | Laundry Room | 23 ft | 12 ft | 23 ft x 12 ft |
| Basement | Bedroom 4 | 8 ft | 10 ft | 8 ft x 10 ft |
| Basement | Utility Room | 8 ft | 5 ft | 8 ft x 5 ft |
| Main Level | Kitchen | 12 ft | 8 ft | 12 ft x 8 ft |
| Main Level | Dining Room | 11 ft ,1 in | 7 ft | 11 ft ,1 in x 7 ft |
| Main Level | Living Room | 15 ft | 15 ft | 15 ft x 15 ft |
| Main Level | Primary Bedroom | 11 ft | 11 ft | 11 ft x 11 ft |
| Main Level | Bedroom 2 | 9 ft ,1 in | 8 ft | 9 ft ,1 in x 8 ft |
| Main Level | Bedroom 3 | 9 ft | 8 ft ,1 in | 9 ft x 8 ft ,1 in |
https://www.realtor.ca/real-estate/27978641/1175-n-2nd-avenue-williams-lake
Interested?
Contact us for more information

