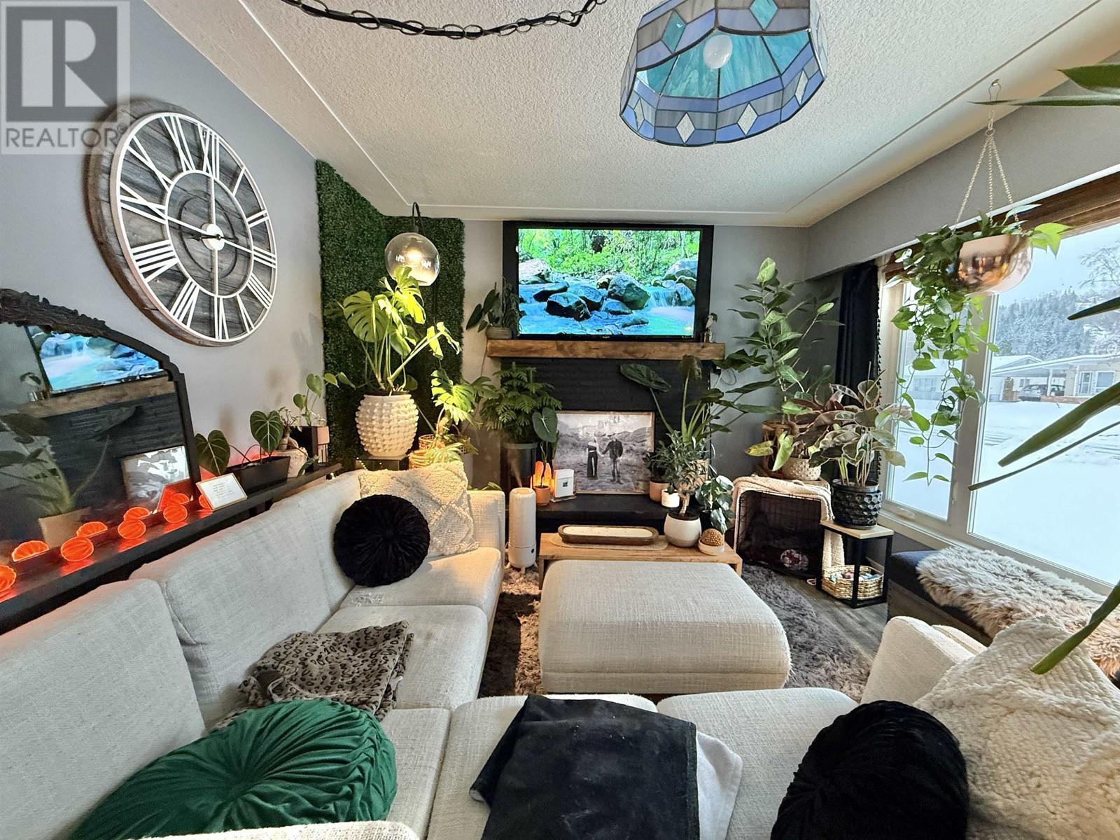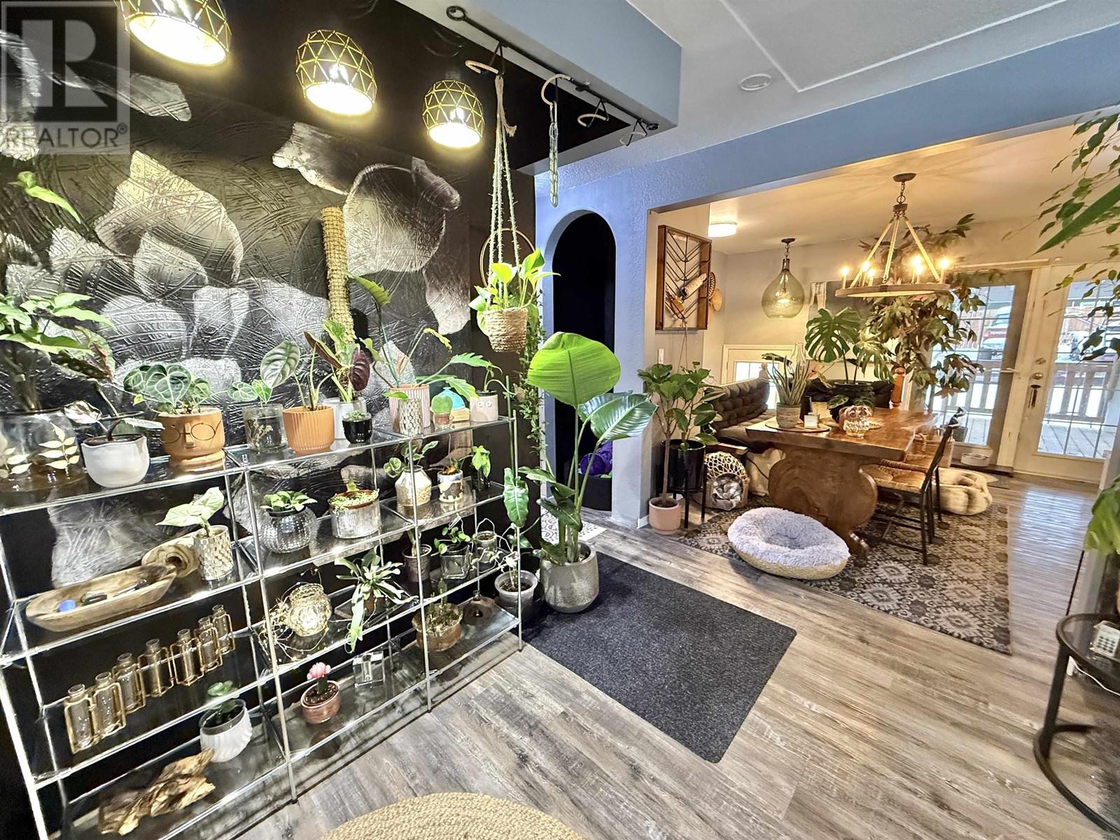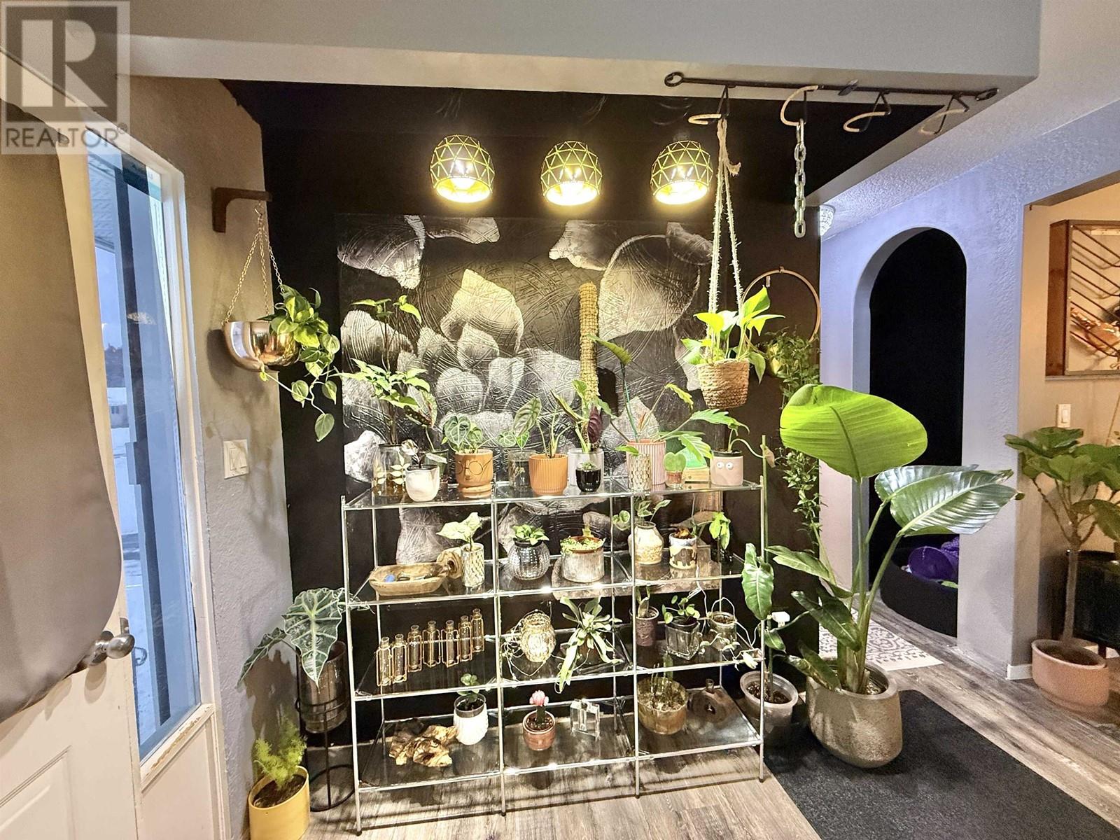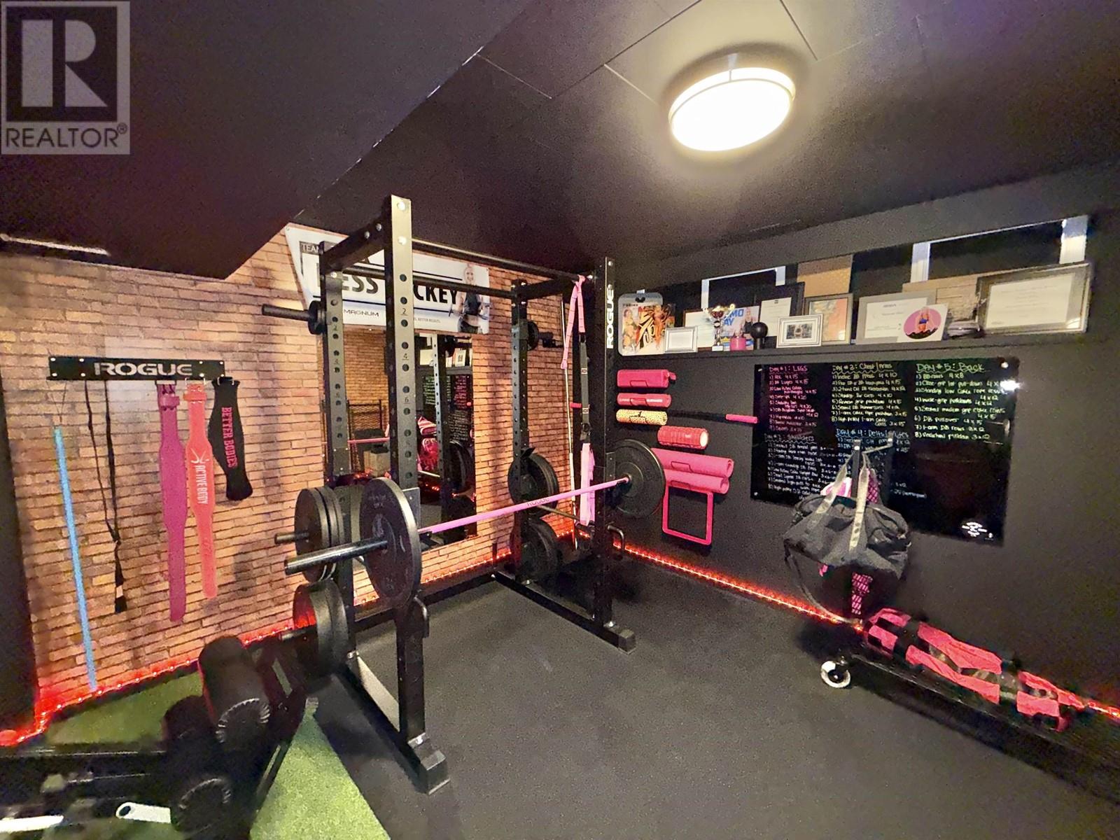3 Bedroom
2 Bathroom
1824 sqft
$439,900
* PREC - Personal Real Estate Corporation. Step into an OASIS when you enter 1173 Yorston Ave! Located in popular Johnston Sub, this home is calming the moment you walk through the door. Numerous updates including a new white kitchen with subway tile and custom wood countertops, new fixtures, and new flooring throughout. Custom gym area down is a bonus too - ready for all your equipment. Or it can also make the perfect media room, man-cave, or rec room! 3 beds, 2 baths on over 1800 square feet. The backyard is fully fenced and includes an 18x12 covered deck and a large 20x13 storage building or double as a workshop. Alley access as well. Just a short distance to the rec centre and new elementary school being built! (id:5136)
Property Details
|
MLS® Number
|
R2948463 |
|
Property Type
|
Single Family |
|
StorageType
|
Storage |
Building
|
BathroomTotal
|
2 |
|
BedroomsTotal
|
3 |
|
Appliances
|
Washer, Dryer, Refrigerator, Stove, Dishwasher |
|
BasementDevelopment
|
Partially Finished |
|
BasementType
|
Full (partially Finished) |
|
ConstructedDate
|
1963 |
|
ConstructionStyleAttachment
|
Detached |
|
FoundationType
|
Concrete Perimeter |
|
HeatingFuel
|
Natural Gas |
|
RoofMaterial
|
Asphalt Shingle |
|
RoofStyle
|
Conventional |
|
StoriesTotal
|
2 |
|
SizeInterior
|
1824 Sqft |
|
Type
|
House |
|
UtilityWater
|
Municipal Water |
Parking
Land
|
Acreage
|
No |
|
SizeIrregular
|
7500 |
|
SizeTotal
|
7500 Sqft |
|
SizeTotalText
|
7500 Sqft |
Rooms
| Level |
Type |
Length |
Width |
Dimensions |
|
Lower Level |
Storage |
11 ft |
11 ft |
11 ft x 11 ft |
|
Lower Level |
Bedroom 2 |
10 ft ,1 in |
12 ft ,1 in |
10 ft ,1 in x 12 ft ,1 in |
|
Lower Level |
Gym |
17 ft ,4 in |
22 ft |
17 ft ,4 in x 22 ft |
|
Lower Level |
Laundry Room |
5 ft ,3 in |
10 ft ,9 in |
5 ft ,3 in x 10 ft ,9 in |
|
Main Level |
Kitchen |
9 ft |
11 ft ,3 in |
9 ft x 11 ft ,3 in |
|
Main Level |
Dining Room |
9 ft ,1 in |
8 ft ,5 in |
9 ft ,1 in x 8 ft ,5 in |
|
Main Level |
Foyer |
5 ft ,9 in |
7 ft ,5 in |
5 ft ,9 in x 7 ft ,5 in |
|
Main Level |
Living Room |
13 ft ,3 in |
11 ft ,7 in |
13 ft ,3 in x 11 ft ,7 in |
|
Main Level |
Primary Bedroom |
11 ft ,1 in |
11 ft ,4 in |
11 ft ,1 in x 11 ft ,4 in |
|
Main Level |
Bedroom 3 |
13 ft ,5 in |
11 ft ,7 in |
13 ft ,5 in x 11 ft ,7 in |
https://www.realtor.ca/real-estate/27704861/1173-yorston-avenue-quesnel











































