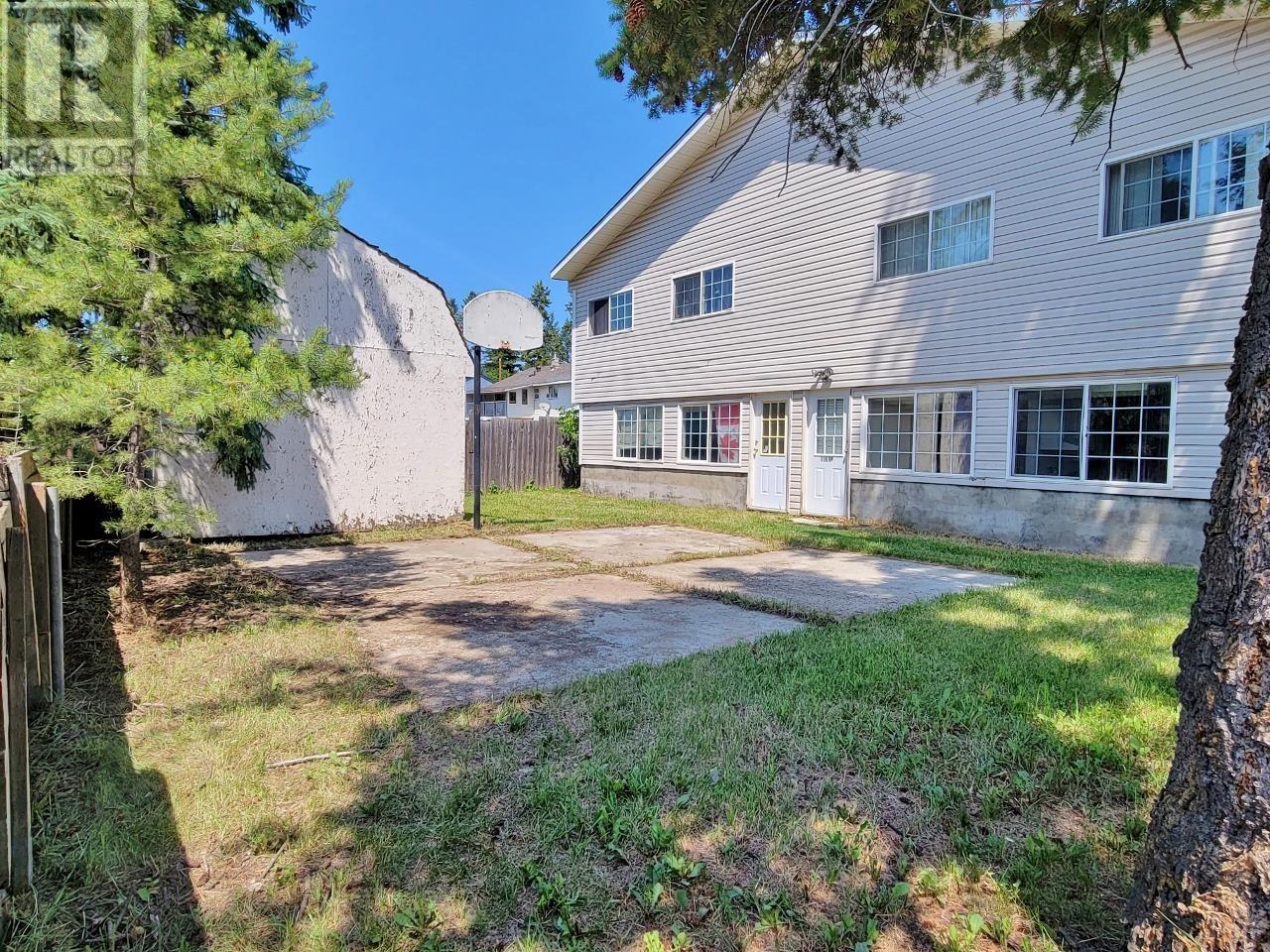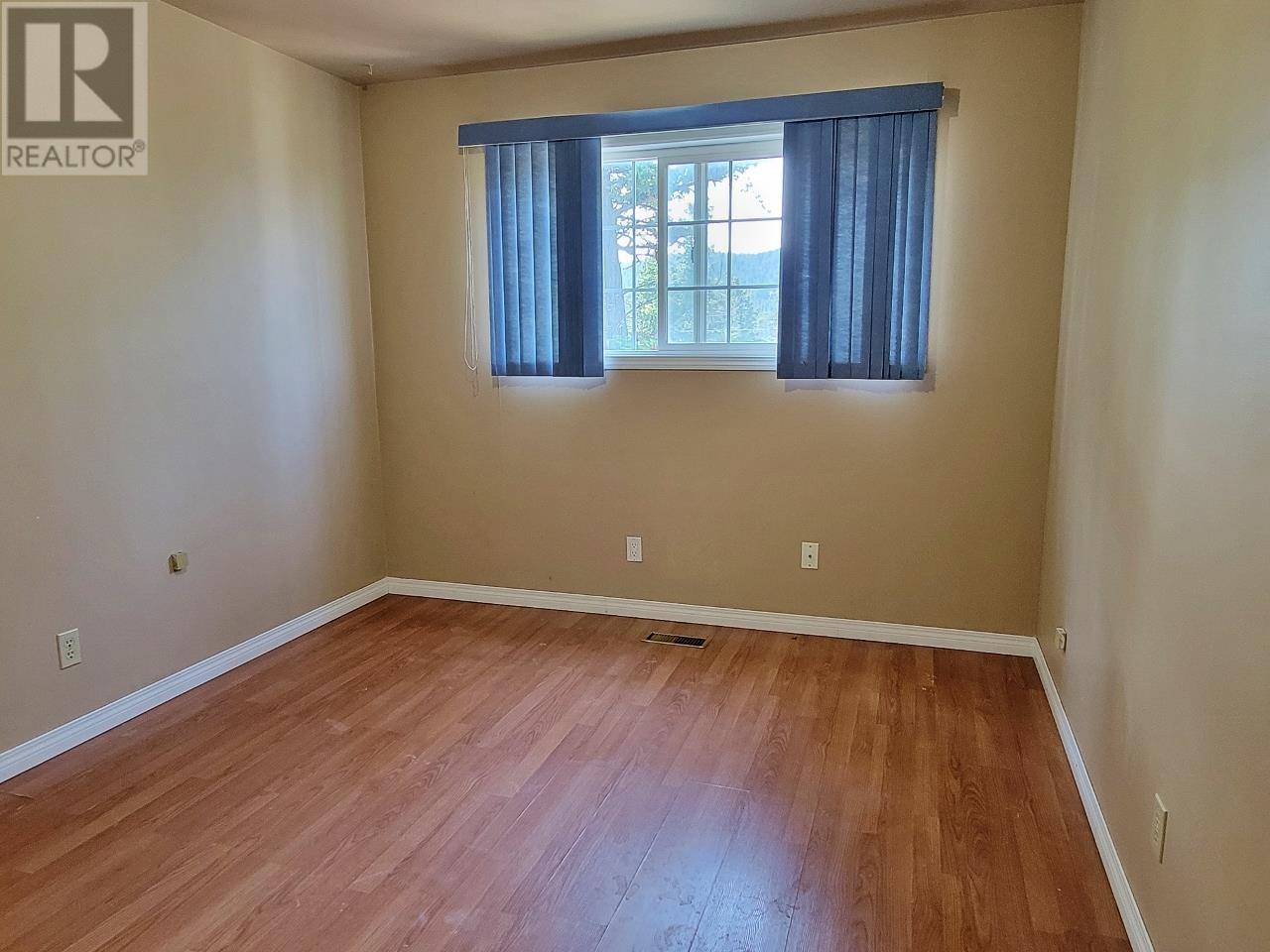1169-1171 N 3rd Avenue Williams Lake, British Columbia V2G 1Y2
7 Bedroom
3 Bathroom
3680 sqft
Forced Air
$499,000
Prime investment opportunity with this 7 bedroom, spacious duplex w/ an additional basement suite. This property consists of two 2-bedroom units (1169A & 1169B) and a 3-bedroom unit (1171), offering ample parking, large storage shed, and a private yard. Ideal for accommodating multiple families or as a lucrative investment/mortgage helper, this home features pine vaulted ceilings, updated vinyl windows, and great curb appeal. Centrally located in a high-demand rental area, this duplex presents a fantastic investment opportunity. (id:5136)
Property Details
| MLS® Number | R2899763 |
| Property Type | Single Family |
| StorageType | Storage |
Building
| BathroomTotal | 3 |
| BedroomsTotal | 7 |
| Appliances | Washer, Dryer, Refrigerator, Stove, Dishwasher |
| BasementDevelopment | Finished |
| BasementType | Full (finished) |
| ConstructedDate | 1982 |
| ConstructionStyleAttachment | Detached |
| ExteriorFinish | Vinyl Siding |
| FoundationType | Concrete Perimeter |
| HeatingFuel | Natural Gas |
| HeatingType | Forced Air |
| RoofMaterial | Asphalt Shingle |
| RoofStyle | Conventional |
| StoriesTotal | 2 |
| SizeInterior | 3680 Sqft |
| Type | House |
| UtilityWater | Municipal Water |
Parking
| Open |
Land
| Acreage | No |
| SizeIrregular | 8697 |
| SizeTotal | 8697 Sqft |
| SizeTotalText | 8697 Sqft |
Rooms
| Level | Type | Length | Width | Dimensions |
|---|---|---|---|---|
| Lower Level | Bedroom 3 | 16 ft ,6 in | 10 ft ,6 in | 16 ft ,6 in x 10 ft ,6 in |
| Lower Level | Laundry Room | 13 ft ,6 in | 6 ft ,8 in | 13 ft ,6 in x 6 ft ,8 in |
| Lower Level | Living Room | 18 ft | 10 ft ,3 in | 18 ft x 10 ft ,3 in |
| Lower Level | Kitchen | 14 ft | 10 ft ,6 in | 14 ft x 10 ft ,6 in |
| Lower Level | Primary Bedroom | 18 ft ,1 in | 10 ft ,4 in | 18 ft ,1 in x 10 ft ,4 in |
| Lower Level | Bedroom 5 | 14 ft ,6 in | 10 ft ,3 in | 14 ft ,6 in x 10 ft ,3 in |
| Lower Level | Flex Space | 10 ft | 7 ft ,9 in | 10 ft x 7 ft ,9 in |
| Lower Level | Storage | 12 ft ,2 in | 6 ft ,3 in | 12 ft ,2 in x 6 ft ,3 in |
| Lower Level | Laundry Room | 14 ft | 6 ft ,8 in | 14 ft x 6 ft ,8 in |
| Main Level | Living Room | 21 ft ,8 in | 13 ft ,1 in | 21 ft ,8 in x 13 ft ,1 in |
| Main Level | Kitchen | 11 ft ,4 in | 8 ft ,1 in | 11 ft ,4 in x 8 ft ,1 in |
| Main Level | Dining Room | 7 ft ,1 in | 7 ft ,7 in | 7 ft ,1 in x 7 ft ,7 in |
| Main Level | Primary Bedroom | 13 ft ,4 in | 10 ft ,1 in | 13 ft ,4 in x 10 ft ,1 in |
| Main Level | Bedroom 2 | 13 ft ,4 in | 9 ft ,6 in | 13 ft ,4 in x 9 ft ,6 in |
| Main Level | Living Room | 21 ft ,8 in | 13 ft ,1 in | 21 ft ,8 in x 13 ft ,1 in |
| Main Level | Kitchen | 11 ft ,2 in | 8 ft ,3 in | 11 ft ,2 in x 8 ft ,3 in |
| Main Level | Dining Room | 8 ft ,3 in | 8 ft | 8 ft ,3 in x 8 ft |
| Main Level | Primary Bedroom | 13 ft ,6 in | 10 ft ,1 in | 13 ft ,6 in x 10 ft ,1 in |
| Main Level | Bedroom 4 | 11 ft ,2 in | 9 ft ,1 in | 11 ft ,2 in x 9 ft ,1 in |
https://www.realtor.ca/real-estate/27099812/1169-1171-n-3rd-avenue-williams-lake
Interested?
Contact us for more information



































