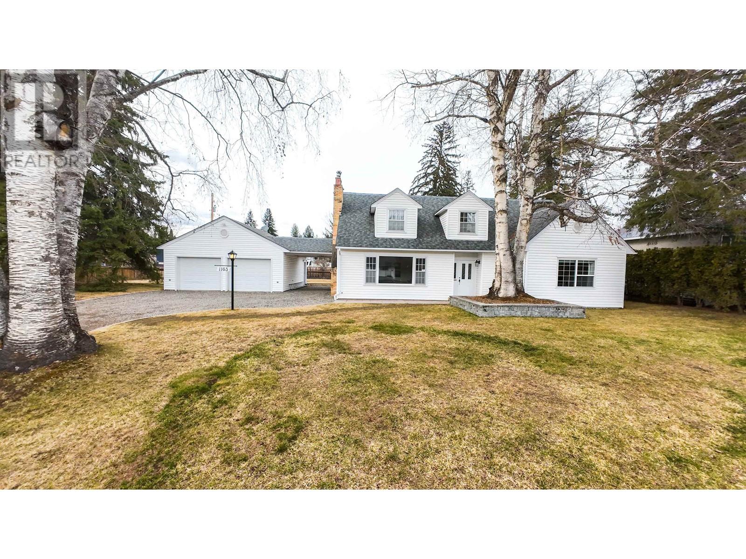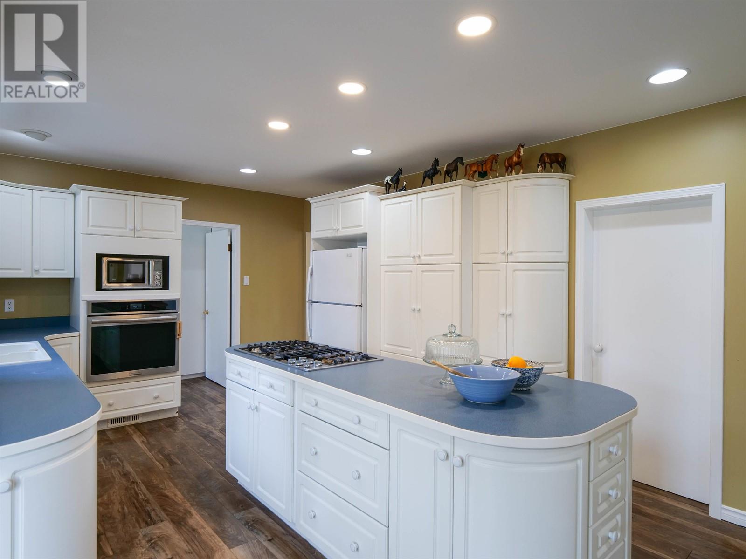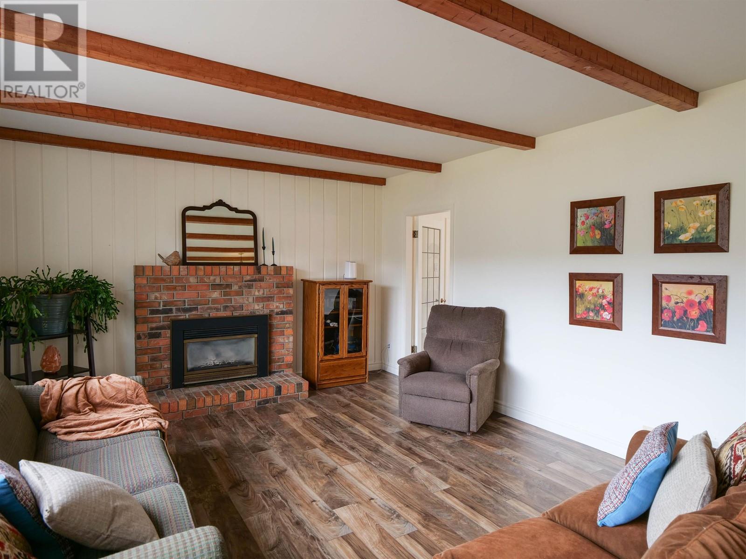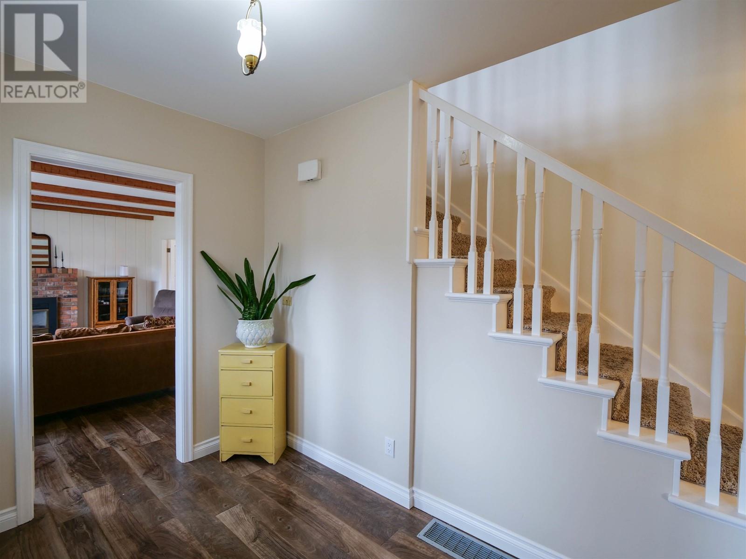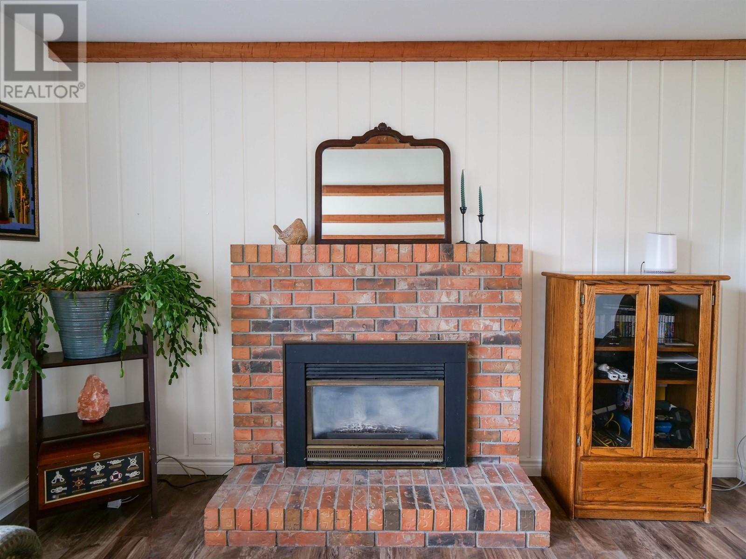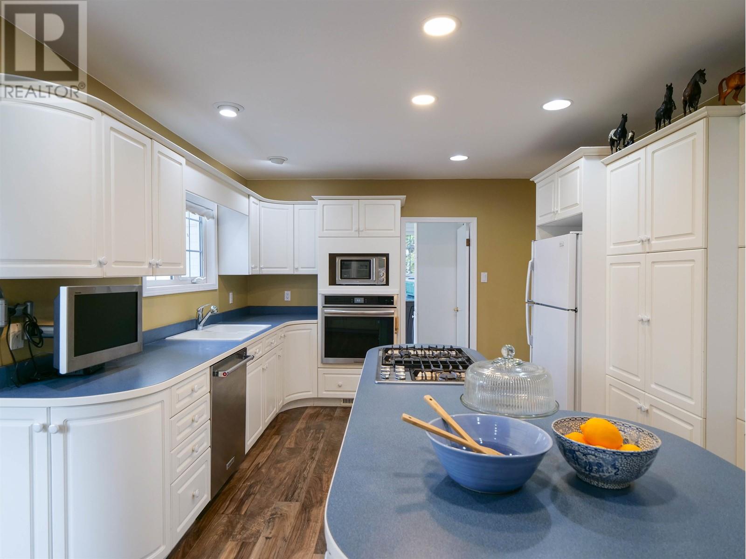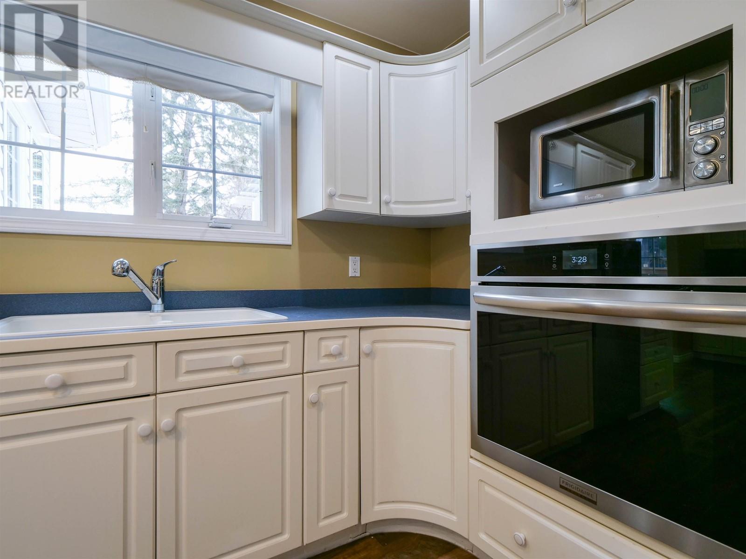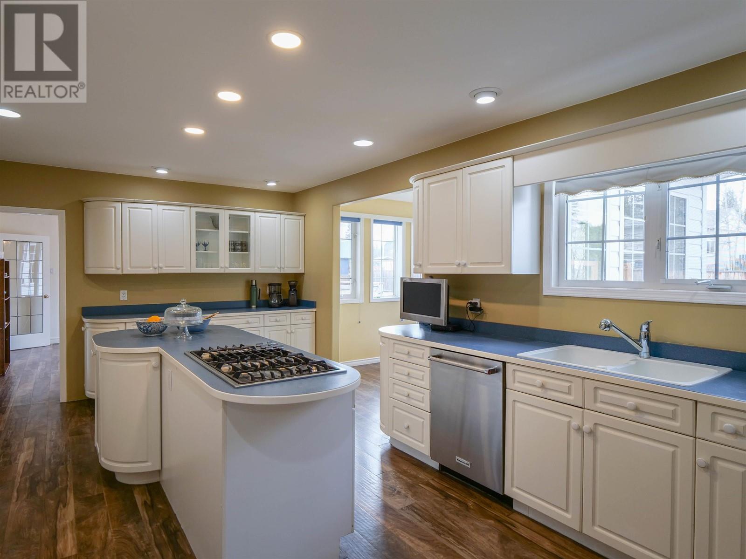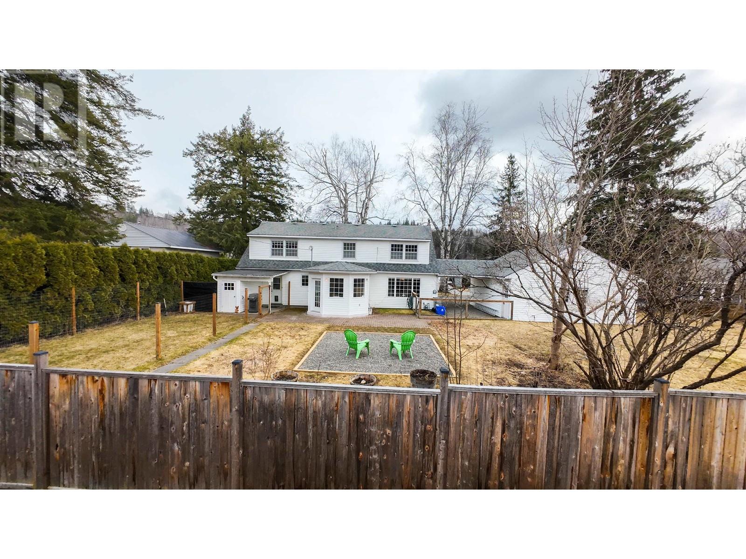4 Bedroom
3 Bathroom
3423 sqft
Fireplace
Forced Air
$699,000
* PREC - Personal Real Estate Corporation. An iconic home in Johnston Sub, perfect for those who value architectural detail and design. This elegant 4-bed, 3-bath executive residence sits on two titled city lots—over 1/3 acre—with a fenced yard, alley access and a detached oversized double garage with a covered breezeway offering third-vehicle parking. Inside, 3400+ sqft showcases a standout white kitchen with curved cabinetry, expansive counters, air-fry convection wall oven, and JennAir gas stove. Wood sashed windows, exposed beams, and a sunroom create a warm, welcoming atmosphere. The open basement features built-in storage, work area, outside basement entry plus a cold room with a wine rack. This home is situated near parks and walking distance to elementary school, a rare and remarkable find. (id:5136)
Property Details
|
MLS® Number
|
R2985613 |
|
Property Type
|
Single Family |
Building
|
BathroomTotal
|
3 |
|
BedroomsTotal
|
4 |
|
Appliances
|
Washer, Dryer, Refrigerator, Stove, Dishwasher |
|
BasementDevelopment
|
Unfinished |
|
BasementType
|
Partial (unfinished) |
|
ConstructedDate
|
1957 |
|
ConstructionStyleAttachment
|
Detached |
|
ExteriorFinish
|
Vinyl Siding |
|
FireplacePresent
|
Yes |
|
FireplaceTotal
|
1 |
|
FoundationType
|
Concrete Perimeter |
|
HeatingFuel
|
Natural Gas |
|
HeatingType
|
Forced Air |
|
RoofMaterial
|
Asphalt Shingle |
|
RoofStyle
|
Conventional |
|
StoriesTotal
|
3 |
|
SizeInterior
|
3423 Sqft |
|
Type
|
House |
|
UtilityWater
|
Municipal Water |
Parking
Land
|
Acreage
|
No |
|
SizeIrregular
|
15682 |
|
SizeTotal
|
15682 Sqft |
|
SizeTotalText
|
15682 Sqft |
Rooms
| Level |
Type |
Length |
Width |
Dimensions |
|
Above |
Primary Bedroom |
14 ft ,5 in |
18 ft ,5 in |
14 ft ,5 in x 18 ft ,5 in |
|
Above |
Other |
4 ft ,1 in |
4 ft |
4 ft ,1 in x 4 ft |
|
Above |
Bedroom 3 |
12 ft ,1 in |
11 ft ,1 in |
12 ft ,1 in x 11 ft ,1 in |
|
Above |
Bedroom 4 |
12 ft ,1 in |
12 ft ,3 in |
12 ft ,1 in x 12 ft ,3 in |
|
Basement |
Storage |
44 ft ,5 in |
24 ft ,6 in |
44 ft ,5 in x 24 ft ,6 in |
|
Basement |
Storage |
14 ft ,7 in |
9 ft ,4 in |
14 ft ,7 in x 9 ft ,4 in |
|
Main Level |
Kitchen |
19 ft ,5 in |
11 ft ,7 in |
19 ft ,5 in x 11 ft ,7 in |
|
Main Level |
Solarium |
10 ft ,8 in |
11 ft ,3 in |
10 ft ,8 in x 11 ft ,3 in |
|
Main Level |
Dining Room |
13 ft ,9 in |
11 ft ,7 in |
13 ft ,9 in x 11 ft ,7 in |
|
Main Level |
Living Room |
19 ft ,2 in |
12 ft ,7 in |
19 ft ,2 in x 12 ft ,7 in |
|
Main Level |
Foyer |
14 ft ,5 in |
6 ft ,9 in |
14 ft ,5 in x 6 ft ,9 in |
|
Main Level |
Laundry Room |
10 ft ,2 in |
8 ft ,4 in |
10 ft ,2 in x 8 ft ,4 in |
|
Main Level |
Bedroom 2 |
15 ft |
11 ft ,2 in |
15 ft x 11 ft ,2 in |
https://www.realtor.ca/real-estate/28111997/1163-moffat-avenue-quesnel

