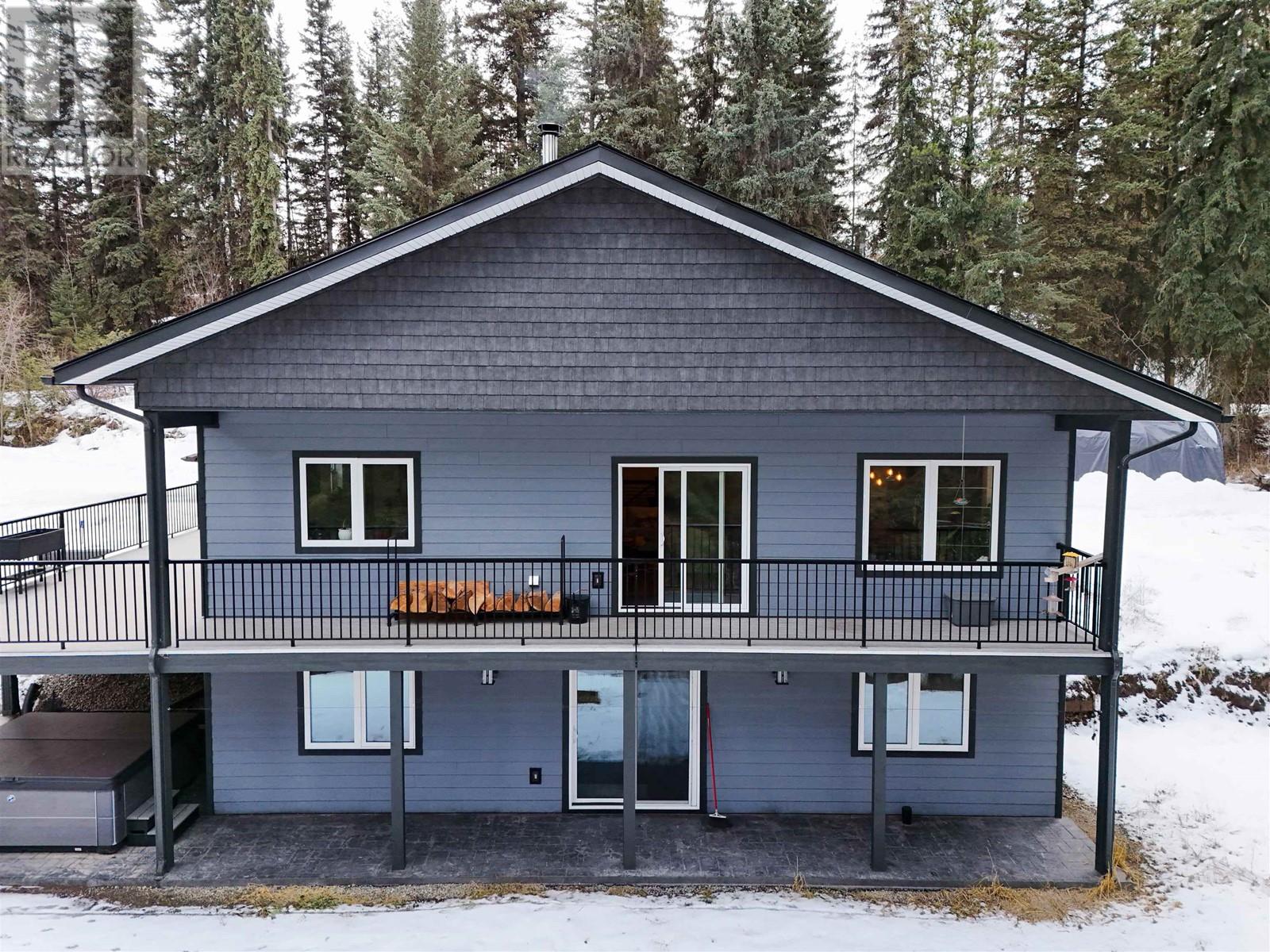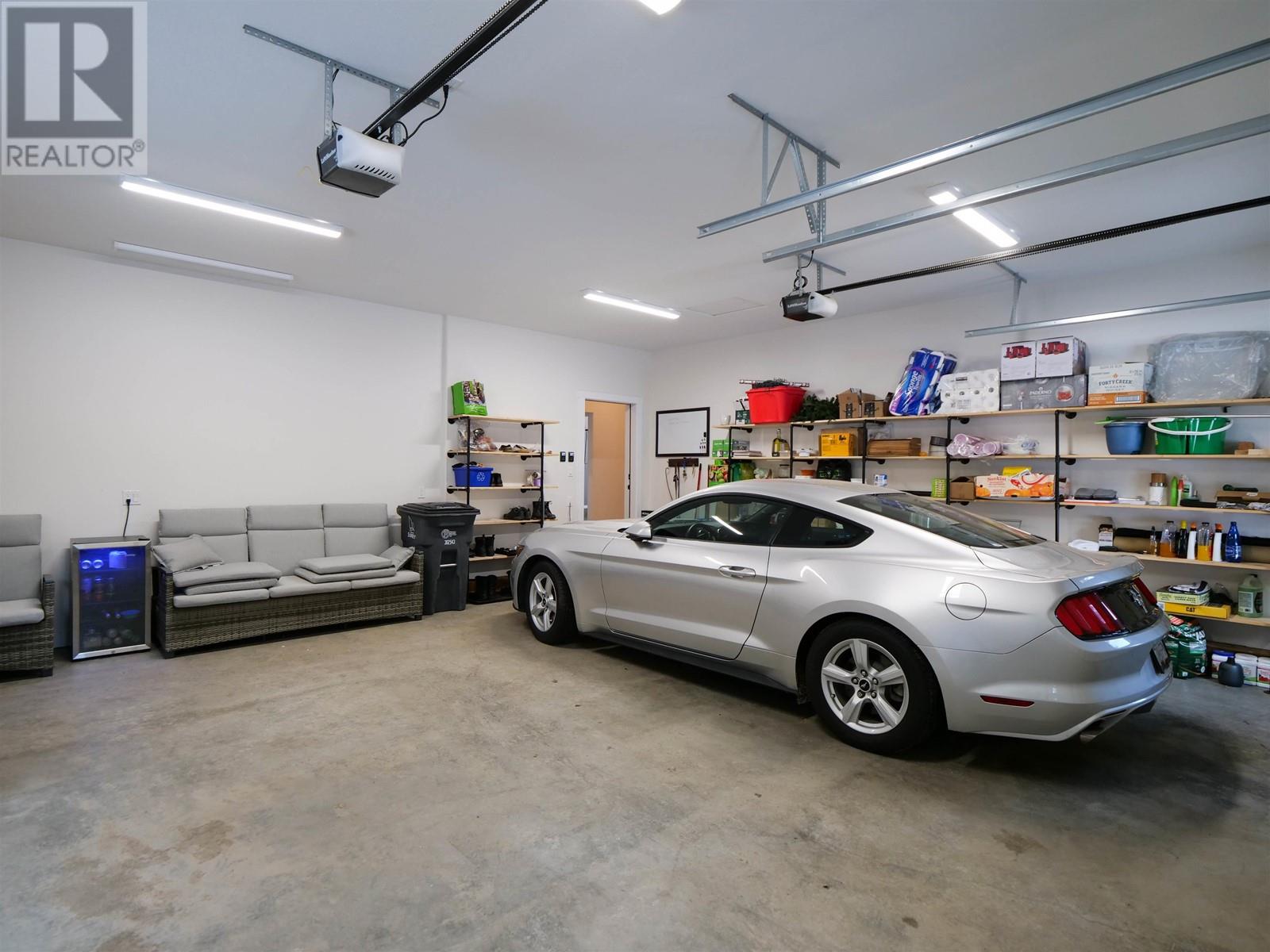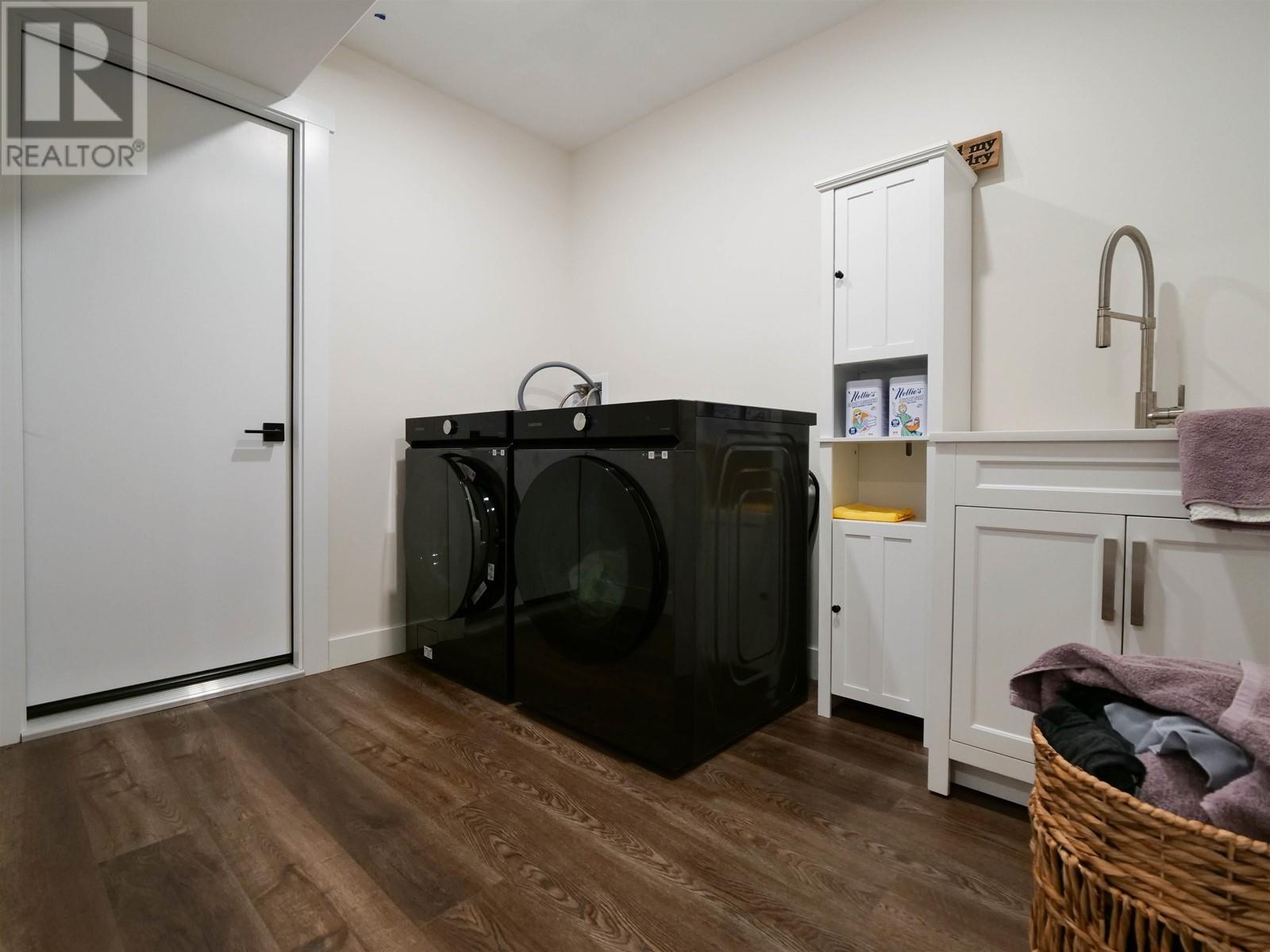3 Bedroom
3 Bathroom
2567 sqft
Fireplace
Forced Air
Acreage
$799,900
Discover luxury and comfort in this stunning home on 2 private, fenced acres with direct crown land access. Inside, vaulted ceilings and an open floor plan create a warm ambiance. The chef’s kitchen boasts an oversized island, granite countertops, pantry, and premium appliances. Relax by the wood fireplace or step onto the patio through elegant doors. With 3 spacious bedrooms and 3 baths, the master suite offers a walk-in closet and spa-like ensuite. Downstairs, a vast rec-room is prepped for a wet bar. High-quality vinyl floors, extra insulation, and pre-wiring for a heat pump ensure comfort. Enjoy quality water supported by a whole-home water softener system and a reverse osmosis filter for drinking water. This dream home blends style, privacy, and practicality—don’t miss out! (id:5136)
Property Details
|
MLS® Number
|
R2981540 |
|
Property Type
|
Single Family |
Building
|
BathroomTotal
|
3 |
|
BedroomsTotal
|
3 |
|
Appliances
|
Washer, Dryer, Refrigerator, Stove, Dishwasher, Satellite Dish |
|
BasementDevelopment
|
Finished |
|
BasementType
|
N/a (finished) |
|
ConstructedDate
|
2023 |
|
ConstructionStyleAttachment
|
Detached |
|
ExteriorFinish
|
Composite Siding |
|
FireplacePresent
|
Yes |
|
FireplaceTotal
|
1 |
|
FoundationType
|
Concrete Perimeter |
|
HeatingFuel
|
Natural Gas, Wood |
|
HeatingType
|
Forced Air |
|
RoofMaterial
|
Asphalt Shingle |
|
RoofStyle
|
Conventional |
|
StoriesTotal
|
2 |
|
SizeInterior
|
2567 Sqft |
|
Type
|
House |
|
UtilityWater
|
Drilled Well |
Parking
Land
|
Acreage
|
Yes |
|
SizeIrregular
|
2 |
|
SizeTotal
|
2 Ac |
|
SizeTotalText
|
2 Ac |
Rooms
| Level |
Type |
Length |
Width |
Dimensions |
|
Basement |
Bedroom 3 |
11 ft ,8 in |
15 ft ,3 in |
11 ft ,8 in x 15 ft ,3 in |
|
Basement |
Laundry Room |
7 ft ,7 in |
9 ft |
7 ft ,7 in x 9 ft |
|
Basement |
Storage |
7 ft ,1 in |
8 ft ,9 in |
7 ft ,1 in x 8 ft ,9 in |
|
Basement |
Storage |
9 ft ,1 in |
8 ft ,9 in |
9 ft ,1 in x 8 ft ,9 in |
|
Lower Level |
Recreational, Games Room |
23 ft ,1 in |
29 ft ,1 in |
23 ft ,1 in x 29 ft ,1 in |
|
Main Level |
Foyer |
5 ft ,6 in |
13 ft ,1 in |
5 ft ,6 in x 13 ft ,1 in |
|
Main Level |
Living Room |
12 ft ,1 in |
25 ft ,2 in |
12 ft ,1 in x 25 ft ,2 in |
|
Main Level |
Kitchen |
10 ft ,9 in |
22 ft ,2 in |
10 ft ,9 in x 22 ft ,2 in |
|
Main Level |
Primary Bedroom |
12 ft ,3 in |
19 ft ,6 in |
12 ft ,3 in x 19 ft ,6 in |
|
Main Level |
Bedroom 2 |
10 ft ,9 in |
12 ft ,1 in |
10 ft ,9 in x 12 ft ,1 in |
https://www.realtor.ca/real-estate/28068314/1160-marsh-road-quesnel











































