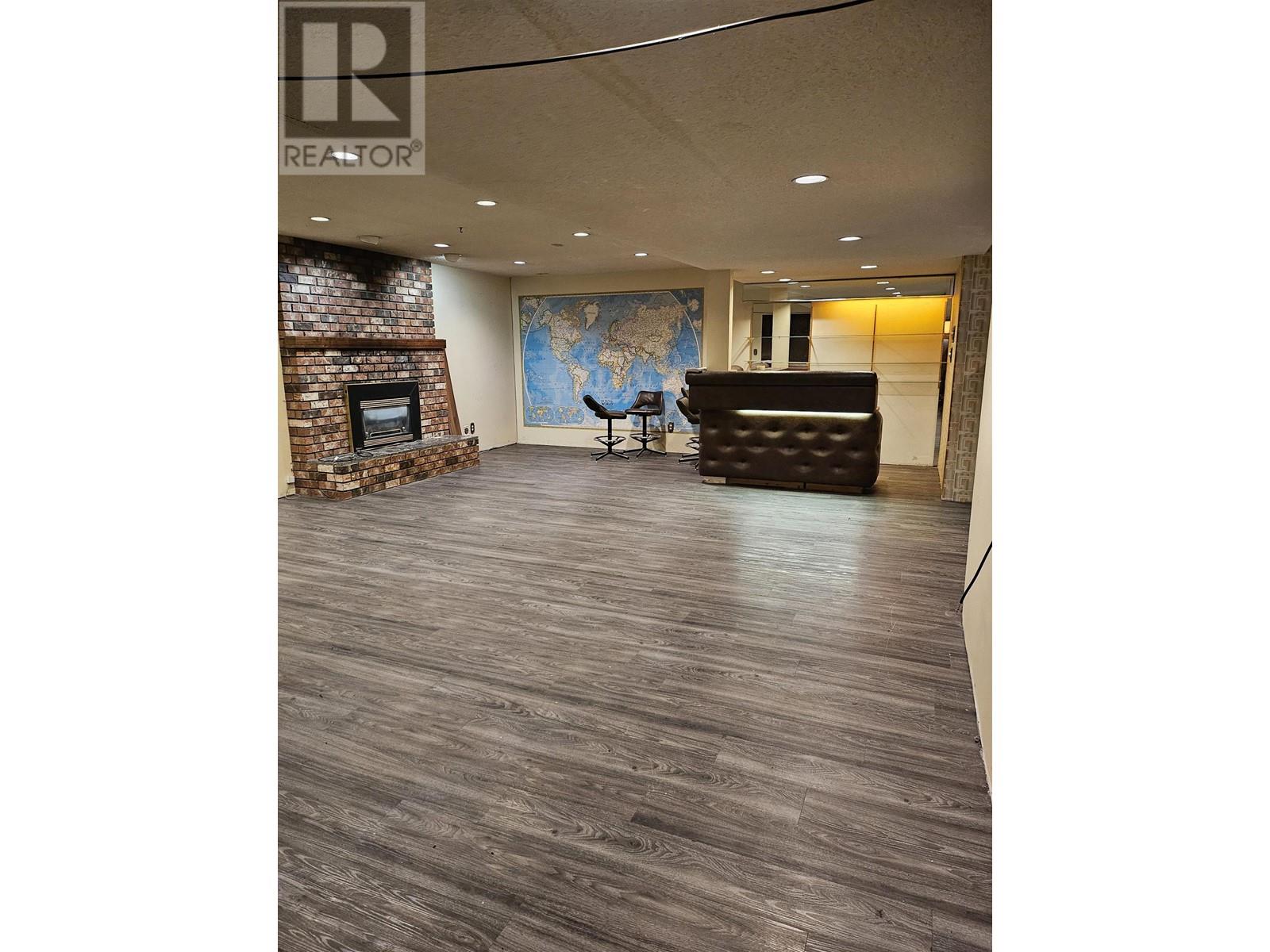116 Parker Drive Prince George, British Columbia V2M 4S8
5 Bedroom
3 Bathroom
2500 sqft
Fireplace
Forced Air
$415,000
5 bedroom, 3 bath home located in Heritage Sub. Single car garage, fenced yard, mature trees. Home has suite potential. (id:5136)
Property Details
| MLS® Number | R2966357 |
| Property Type | Single Family |
Building
| BathroomTotal | 3 |
| BedroomsTotal | 5 |
| BasementDevelopment | Finished |
| BasementType | N/a (finished) |
| ConstructedDate | 1972 |
| ConstructionStyleAttachment | Detached |
| FireplacePresent | Yes |
| FireplaceTotal | 2 |
| FoundationType | Concrete Perimeter |
| HeatingFuel | Natural Gas |
| HeatingType | Forced Air |
| RoofMaterial | Asphalt Shingle |
| RoofStyle | Conventional |
| StoriesTotal | 2 |
| SizeInterior | 2500 Sqft |
| Type | House |
| UtilityWater | Municipal Water |
Parking
| Garage | 1 |
Land
| Acreage | No |
| SizeIrregular | 7150 |
| SizeTotal | 7150 Sqft |
| SizeTotalText | 7150 Sqft |
Rooms
| Level | Type | Length | Width | Dimensions |
|---|---|---|---|---|
| Basement | Bedroom 3 | 9 ft | 10 ft ,4 in | 9 ft x 10 ft ,4 in |
| Basement | Bedroom 4 | 9 ft | 13 ft | 9 ft x 13 ft |
| Basement | Recreational, Games Room | 18 ft | 23 ft | 18 ft x 23 ft |
| Main Level | Living Room | 12 ft | 19 ft ,6 in | 12 ft x 19 ft ,6 in |
| Main Level | Kitchen | 9 ft ,6 in | 15 ft ,9 in | 9 ft ,6 in x 15 ft ,9 in |
| Main Level | Dining Room | 8 ft ,7 in | 9 ft ,6 in | 8 ft ,7 in x 9 ft ,6 in |
| Main Level | Primary Bedroom | 11 ft ,6 in | 12 ft | 11 ft ,6 in x 12 ft |
| Main Level | Bedroom 2 | 9 ft ,1 in | 14 ft ,6 in | 9 ft ,1 in x 14 ft ,6 in |
| Main Level | Bedroom 5 | 13 ft | 14 ft | 13 ft x 14 ft |
https://www.realtor.ca/real-estate/27909364/116-parker-drive-prince-george
Interested?
Contact us for more information



















