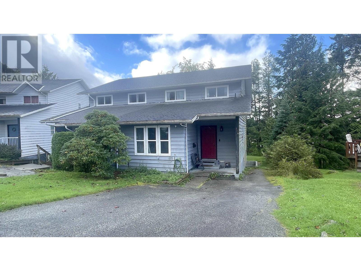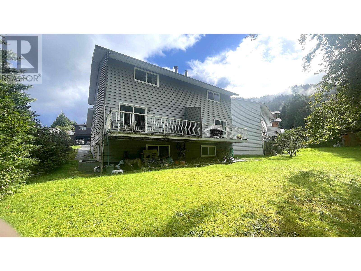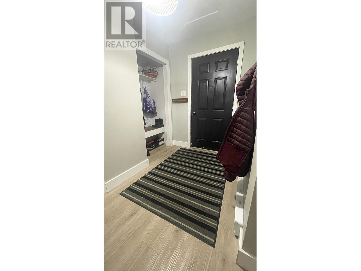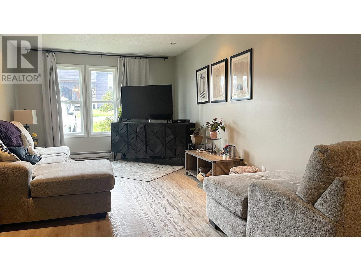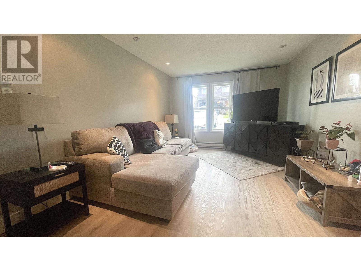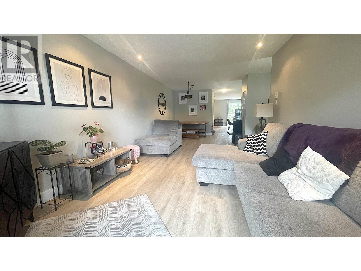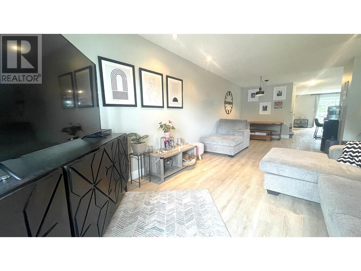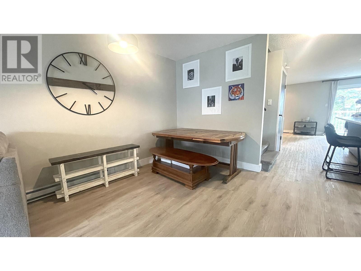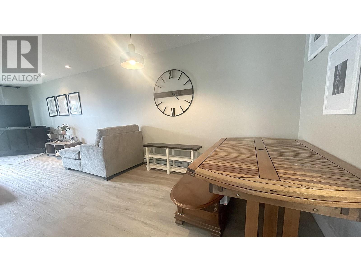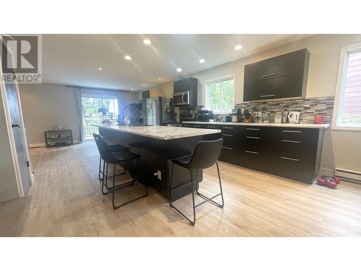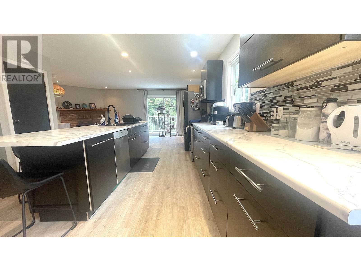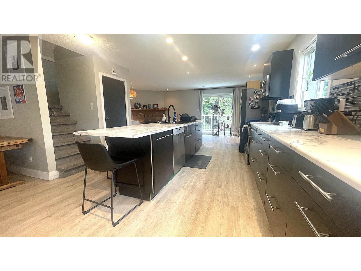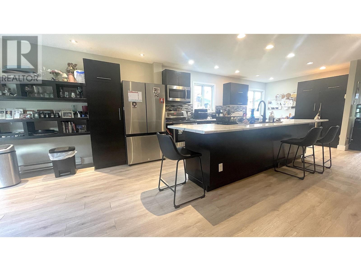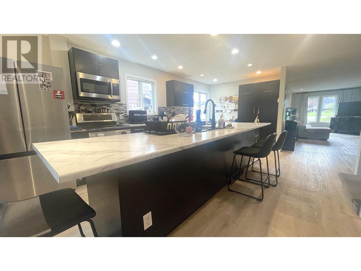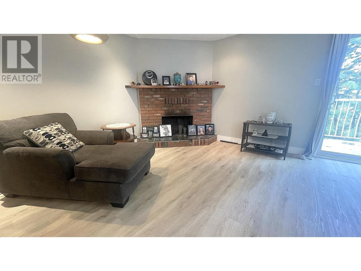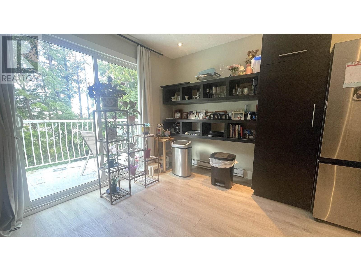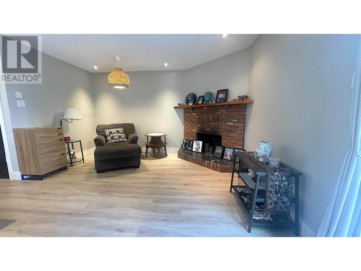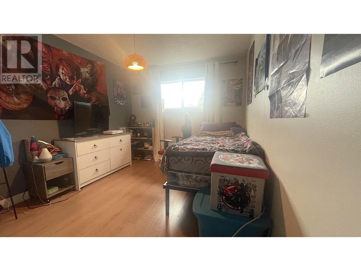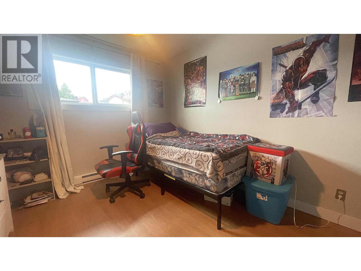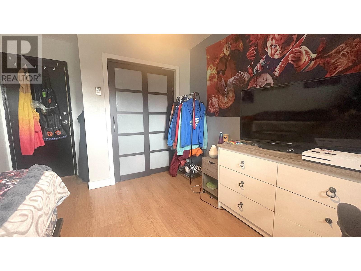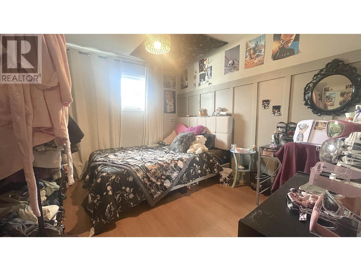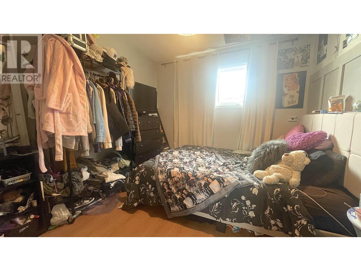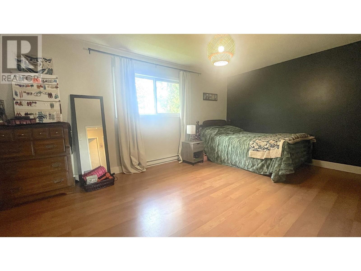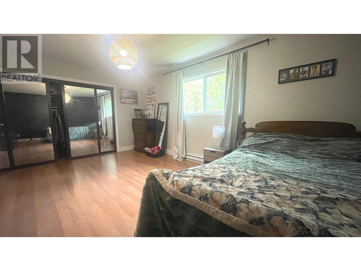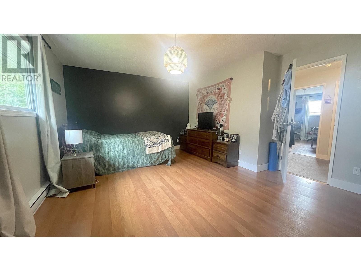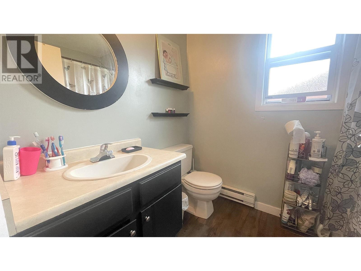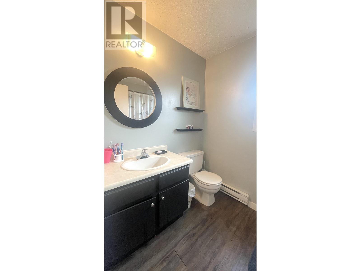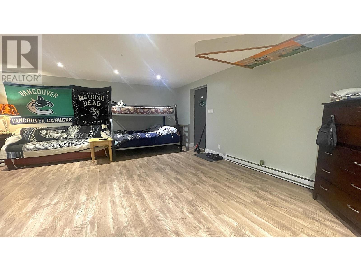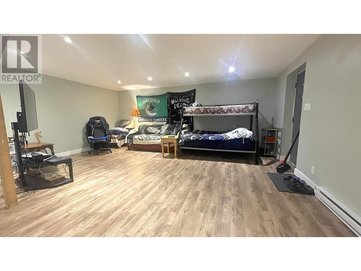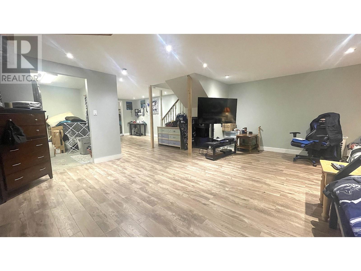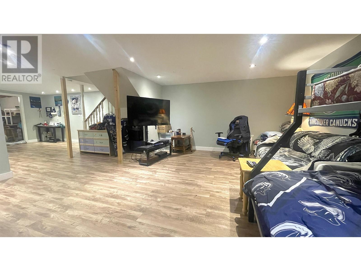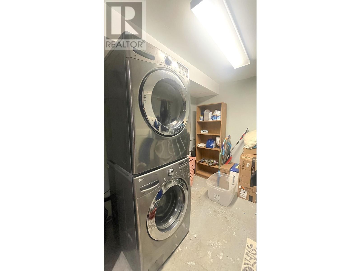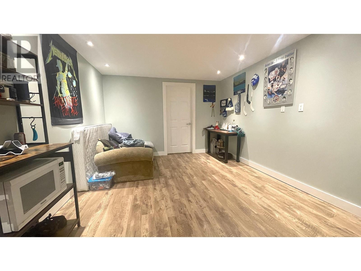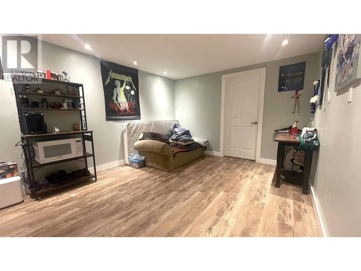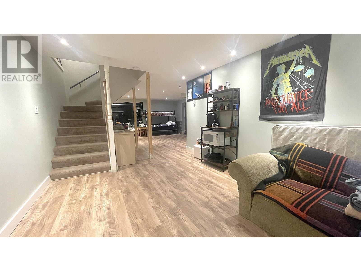3 Bedroom
2 Bathroom
2185 sqft
Fireplace
Baseboard Heaters
$420,000
* PREC - Personal Real Estate Corporation. Half Duplex, full value! This half duplex is perfect for the growing family. All three bedrooms, including the huge primary, and full bath are all located on the top floor. On the main floor is the modern kitchen, eating area and living room, while on the bottom floor is the massive family room, laundry and a nice sized storage room. Off street parking in front and a generous yard in back rounds out this lovely property. Located right around the corner from the high school, and just down the street from a well-stocked convenience store, the placement couldn't be better. For the athletes in the family, the local ice rink, swimming pool and golf course are also close by, and for the artsy type, the Performing Arts Center is just a stone's throw away as well. Family home, complete! (id:5136)
Property Details
|
MLS® Number
|
R2930514 |
|
Property Type
|
Single Family |
Building
|
BathroomTotal
|
2 |
|
BedroomsTotal
|
3 |
|
Appliances
|
Washer, Dryer, Refrigerator, Stove, Dishwasher |
|
BasementDevelopment
|
Finished |
|
BasementType
|
N/a (finished) |
|
ConstructedDate
|
1982 |
|
ConstructionStyleAttachment
|
Attached |
|
ExteriorFinish
|
Aluminum Siding |
|
FireplacePresent
|
Yes |
|
FireplaceTotal
|
1 |
|
FoundationType
|
Concrete Perimeter |
|
HeatingFuel
|
Electric |
|
HeatingType
|
Baseboard Heaters |
|
RoofMaterial
|
Asphalt Shingle |
|
RoofStyle
|
Conventional |
|
StoriesTotal
|
3 |
|
SizeInterior
|
2185 Sqft |
|
Type
|
Duplex |
|
UtilityWater
|
Municipal Water |
Parking
Land
|
Acreage
|
No |
|
SizeIrregular
|
3501.89 |
|
SizeTotal
|
3501.89 Sqft |
|
SizeTotalText
|
3501.89 Sqft |
Rooms
| Level |
Type |
Length |
Width |
Dimensions |
|
Above |
Primary Bedroom |
17 ft ,4 in |
13 ft ,8 in |
17 ft ,4 in x 13 ft ,8 in |
|
Above |
Bedroom 2 |
11 ft ,3 in |
9 ft ,9 in |
11 ft ,3 in x 9 ft ,9 in |
|
Above |
Bedroom 3 |
9 ft ,9 in |
9 ft ,8 in |
9 ft ,9 in x 9 ft ,8 in |
|
Basement |
Family Room |
19 ft |
19 ft ,4 in |
19 ft x 19 ft ,4 in |
|
Basement |
Storage |
13 ft ,1 in |
10 ft |
13 ft ,1 in x 10 ft |
|
Basement |
Storage |
10 ft |
8 ft |
10 ft x 8 ft |
|
Basement |
Dining Nook |
15 ft |
11 ft |
15 ft x 11 ft |
|
Main Level |
Living Room |
14 ft ,7 in |
11 ft ,3 in |
14 ft ,7 in x 11 ft ,3 in |
|
Main Level |
Kitchen |
20 ft ,5 in |
12 ft ,1 in |
20 ft ,5 in x 12 ft ,1 in |
|
Main Level |
Eating Area |
10 ft ,6 in |
9 ft |
10 ft ,6 in x 9 ft |
|
Main Level |
Flex Space |
18 ft ,8 in |
9 ft |
18 ft ,8 in x 9 ft |
https://www.realtor.ca/real-estate/27476401/116-gull-crescent-prince-rupert

