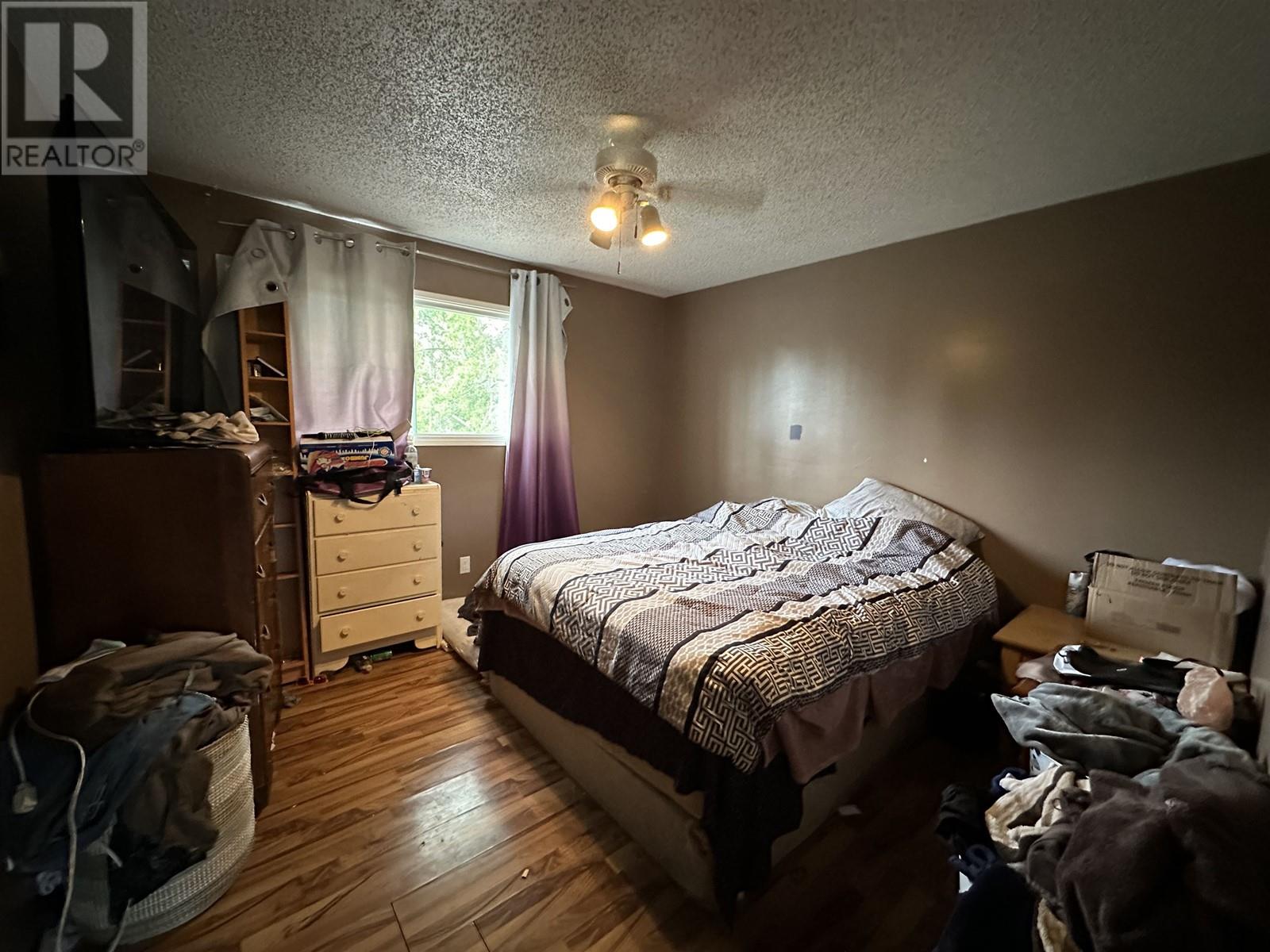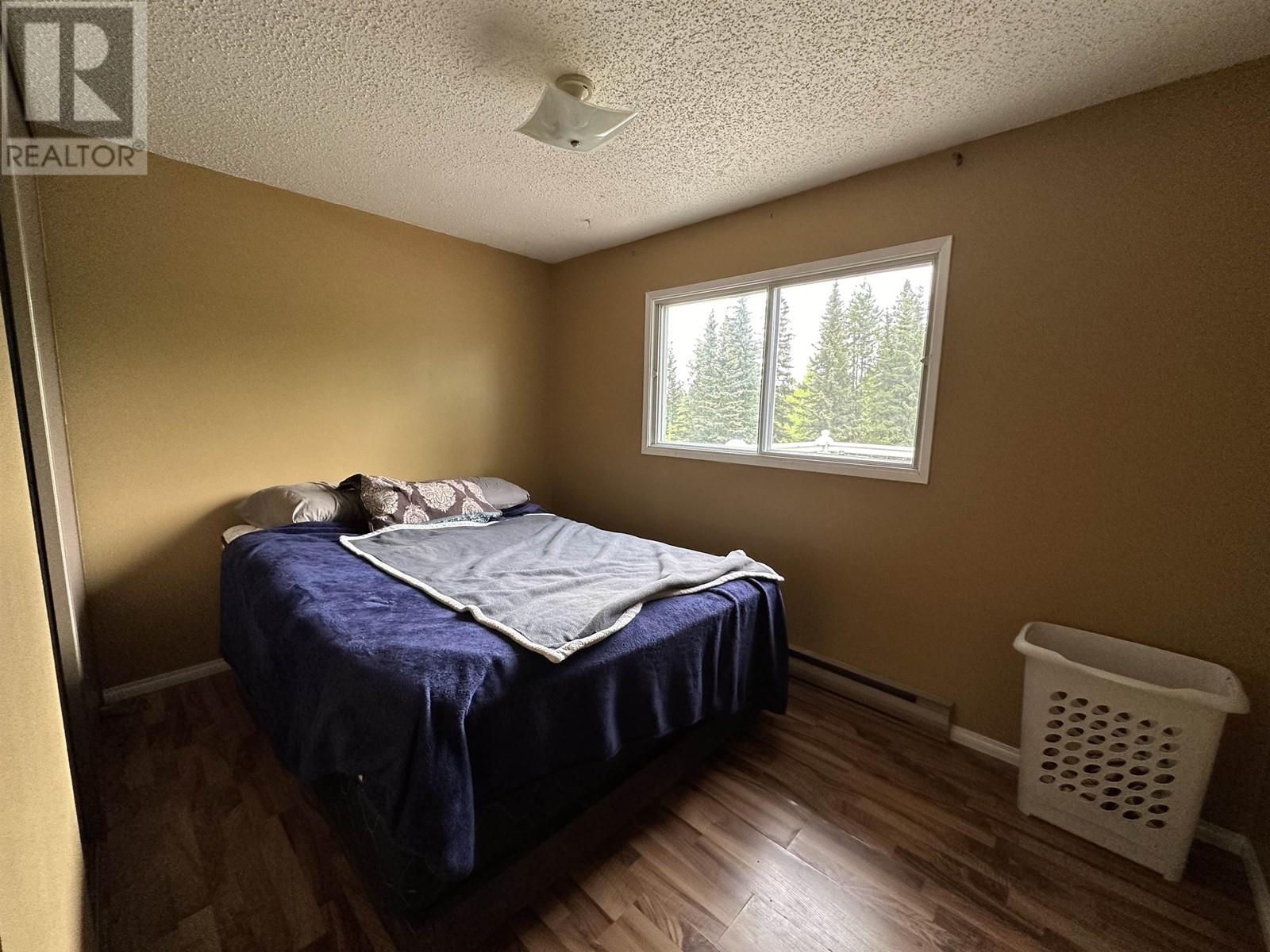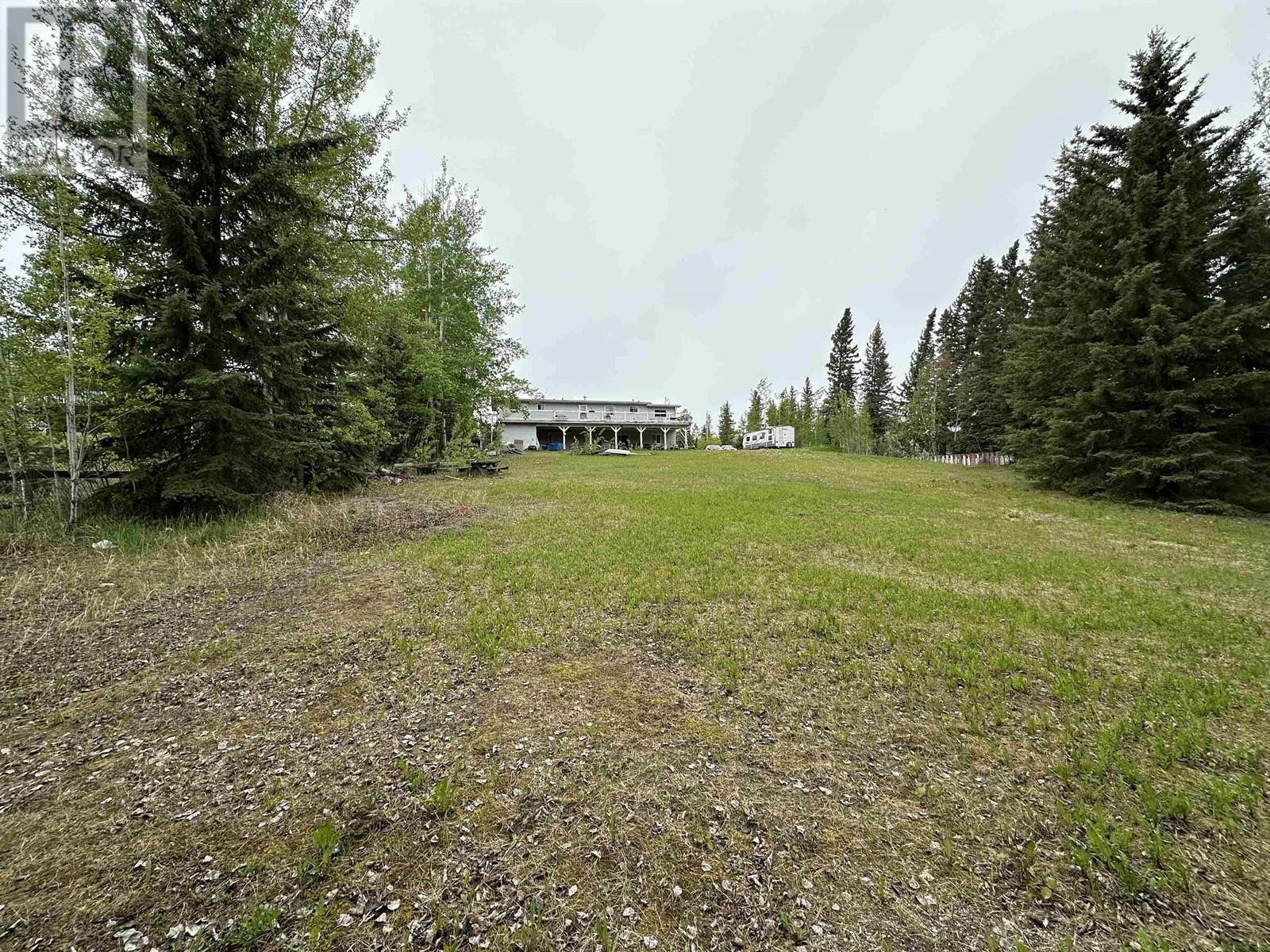11515 Carter Street Hudsons Hope, British Columbia V0C 1V0
5 Bedroom
3 Bathroom
3320 sqft
Forced Air
Acreage
$181,500
Welcome to this spacious home built for plenty of people - large enough to be together but enough space for your own privacy! 5 bedrooms up with 1.5 baths, a kitchen open to the living room and a HUGE back deck that runs the span of the house. Downstairs is perfect as a mother-in-law suite or for extended guests with 1 bedroom, a 3pc bath, a kitchenette, a flex space and huge family room with a walk out to the 1 acre fenced yard! The front of the house offers green grass and gorgeous mountain views and the back is a personal oasis calling you for barbeques, gardening and general puttering at your leisure. (id:5136)
Property Details
| MLS® Number | R2888816 |
| Property Type | Single Family |
Building
| BathroomTotal | 3 |
| BedroomsTotal | 5 |
| BasementType | Full |
| ConstructedDate | 1976 |
| ConstructionStyleAttachment | Detached |
| ExteriorFinish | Vinyl Siding |
| FoundationType | Concrete Perimeter |
| HeatingFuel | Natural Gas |
| HeatingType | Forced Air |
| RoofMaterial | Metal |
| RoofStyle | Conventional |
| StoriesTotal | 2 |
| SizeInterior | 3320 Sqft |
| Type | House |
| UtilityWater | Municipal Water |
Parking
| Open | |
| RV |
Land
| Acreage | Yes |
| SizeIrregular | 1 |
| SizeTotal | 1 Ac |
| SizeTotalText | 1 Ac |
Rooms
| Level | Type | Length | Width | Dimensions |
|---|---|---|---|---|
| Basement | Kitchen | 14 ft | 14 ft | 14 ft x 14 ft |
| Basement | Eating Area | 9 ft | 11 ft | 9 ft x 11 ft |
| Basement | Flex Space | 11 ft | 12 ft | 11 ft x 12 ft |
| Basement | Family Room | 22 ft | 19 ft ,6 in | 22 ft x 19 ft ,6 in |
| Main Level | Living Room | 11 ft | 19 ft | 11 ft x 19 ft |
| Main Level | Kitchen | 12 ft | 8 ft | 12 ft x 8 ft |
| Main Level | Dining Room | 12 ft | 10 ft | 12 ft x 10 ft |
| Main Level | Bedroom 2 | 8 ft | 11 ft | 8 ft x 11 ft |
| Main Level | Bedroom 3 | 11 ft | 8 ft | 11 ft x 8 ft |
| Main Level | Primary Bedroom | 11 ft ,6 in | 11 ft ,6 in x Measurements not available | |
| Main Level | Bedroom 4 | 11 ft ,6 in | 11 ft ,6 in | 11 ft ,6 in x 11 ft ,6 in |
| Main Level | Bedroom 5 | 11 ft ,6 in | 11 ft | 11 ft ,6 in x 11 ft |
https://www.realtor.ca/real-estate/26966225/11515-carter-street-hudsons-hope
Interested?
Contact us for more information



















