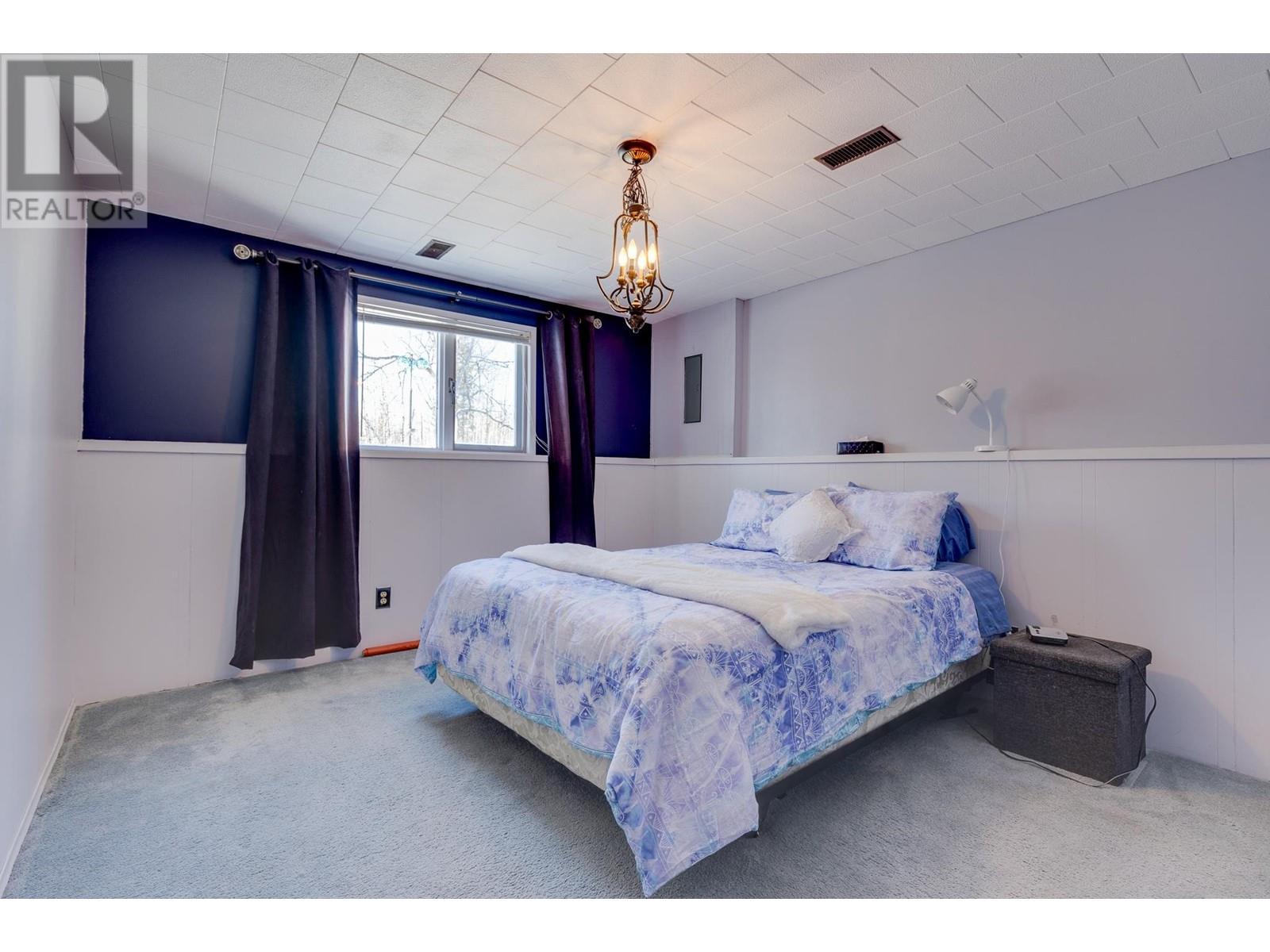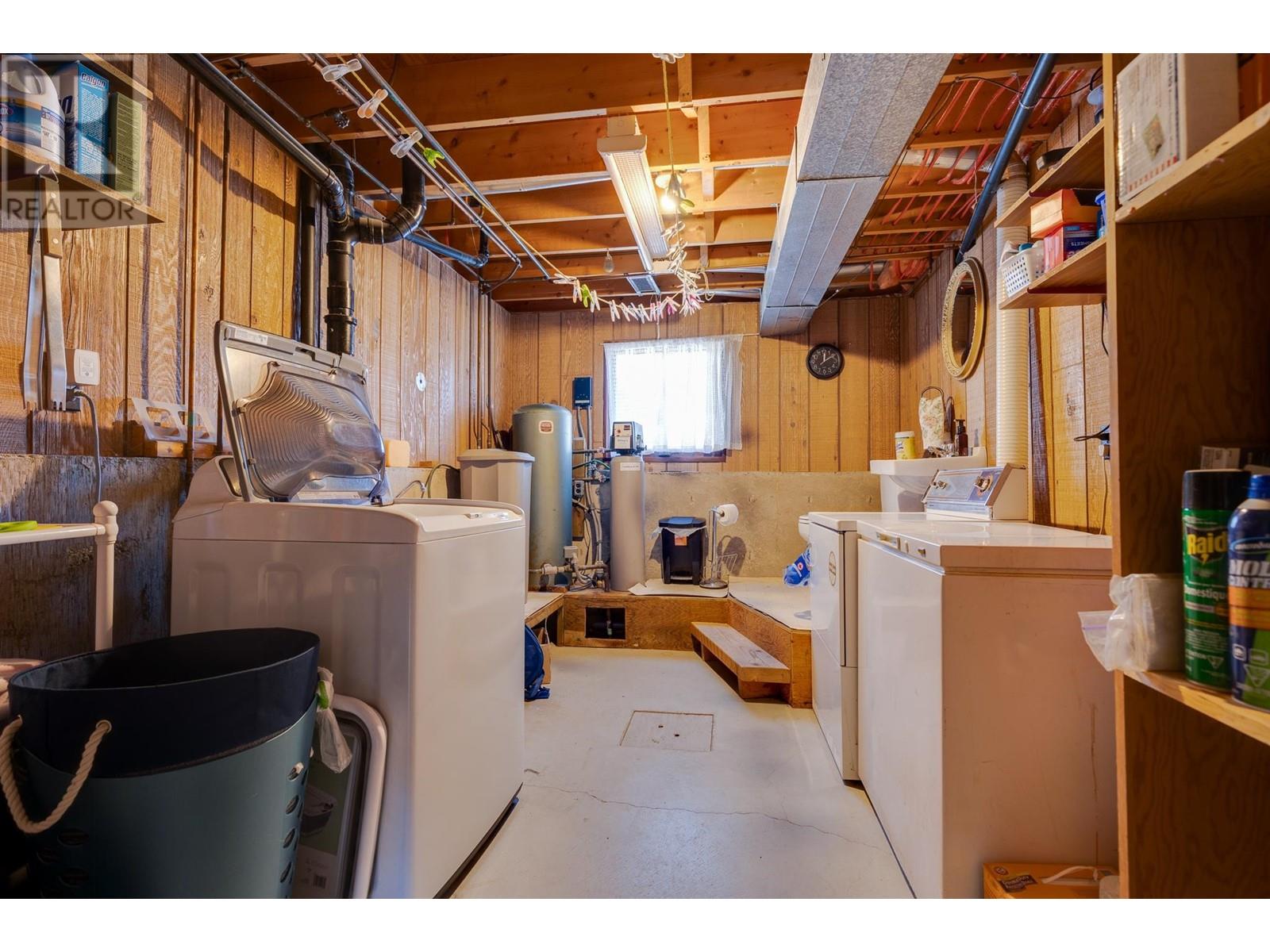3 Bedroom
2 Bathroom
2174 sqft
Split Level Entry
Fireplace
Forced Air
Acreage
$624,900
* PREC - Personal Real Estate Corporation. Nestled in the coveted Beaverley area, this charming 3-bedroom, 2-bathroom home is ready to shine with your personal touch. This property combines convenience and tranquility on a spacious 6-acre lot with a beautifully maintained yard. Inside, the large kitchen boasts newer appliances and endless cupboard space, perfect for those who love to cook and entertain. The expansive living room floods with natural light, creating a welcoming space to relax. Upstairs, the huge master bedroom offers a peaceful retreat, while the 5-piece bathroom provides all the space you need. The lower level features two cozy bedrooms and a fantastic family/rec room with a Blaze King wood stove insert. With a double car garage and tons of potential, this home is just waiting for your updates! (id:5136)
Property Details
|
MLS® Number
|
R2964997 |
|
Property Type
|
Single Family |
Building
|
BathroomTotal
|
2 |
|
BedroomsTotal
|
3 |
|
Appliances
|
Washer, Dryer, Refrigerator, Stove, Dishwasher |
|
ArchitecturalStyle
|
Split Level Entry |
|
BasementDevelopment
|
Finished |
|
BasementType
|
Full (finished) |
|
ConstructedDate
|
1975 |
|
ConstructionStyleAttachment
|
Detached |
|
FireplacePresent
|
Yes |
|
FireplaceTotal
|
1 |
|
FoundationType
|
Concrete Perimeter |
|
HeatingFuel
|
Natural Gas |
|
HeatingType
|
Forced Air |
|
RoofMaterial
|
Asphalt Shingle |
|
RoofStyle
|
Conventional |
|
StoriesTotal
|
2 |
|
SizeInterior
|
2174 Sqft |
|
Type
|
House |
|
UtilityWater
|
Drilled Well |
Parking
Land
|
Acreage
|
Yes |
|
SizeIrregular
|
261360 |
|
SizeTotal
|
261360 Sqft |
|
SizeTotalText
|
261360 Sqft |
Rooms
| Level |
Type |
Length |
Width |
Dimensions |
|
Basement |
Bedroom 2 |
15 ft ,7 in |
11 ft ,1 in |
15 ft ,7 in x 11 ft ,1 in |
|
Basement |
Bedroom 3 |
13 ft ,9 in |
11 ft ,5 in |
13 ft ,9 in x 11 ft ,5 in |
|
Basement |
Family Room |
21 ft ,2 in |
13 ft ,1 in |
21 ft ,2 in x 13 ft ,1 in |
|
Basement |
Utility Room |
14 ft |
9 ft ,5 in |
14 ft x 9 ft ,5 in |
|
Main Level |
Living Room |
21 ft ,1 in |
17 ft ,8 in |
21 ft ,1 in x 17 ft ,8 in |
|
Main Level |
Kitchen |
17 ft |
15 ft ,1 in |
17 ft x 15 ft ,1 in |
|
Main Level |
Primary Bedroom |
13 ft ,9 in |
11 ft ,1 in |
13 ft ,9 in x 11 ft ,1 in |
https://www.realtor.ca/real-estate/27898757/11485-west-beaverley-road-prince-george










































