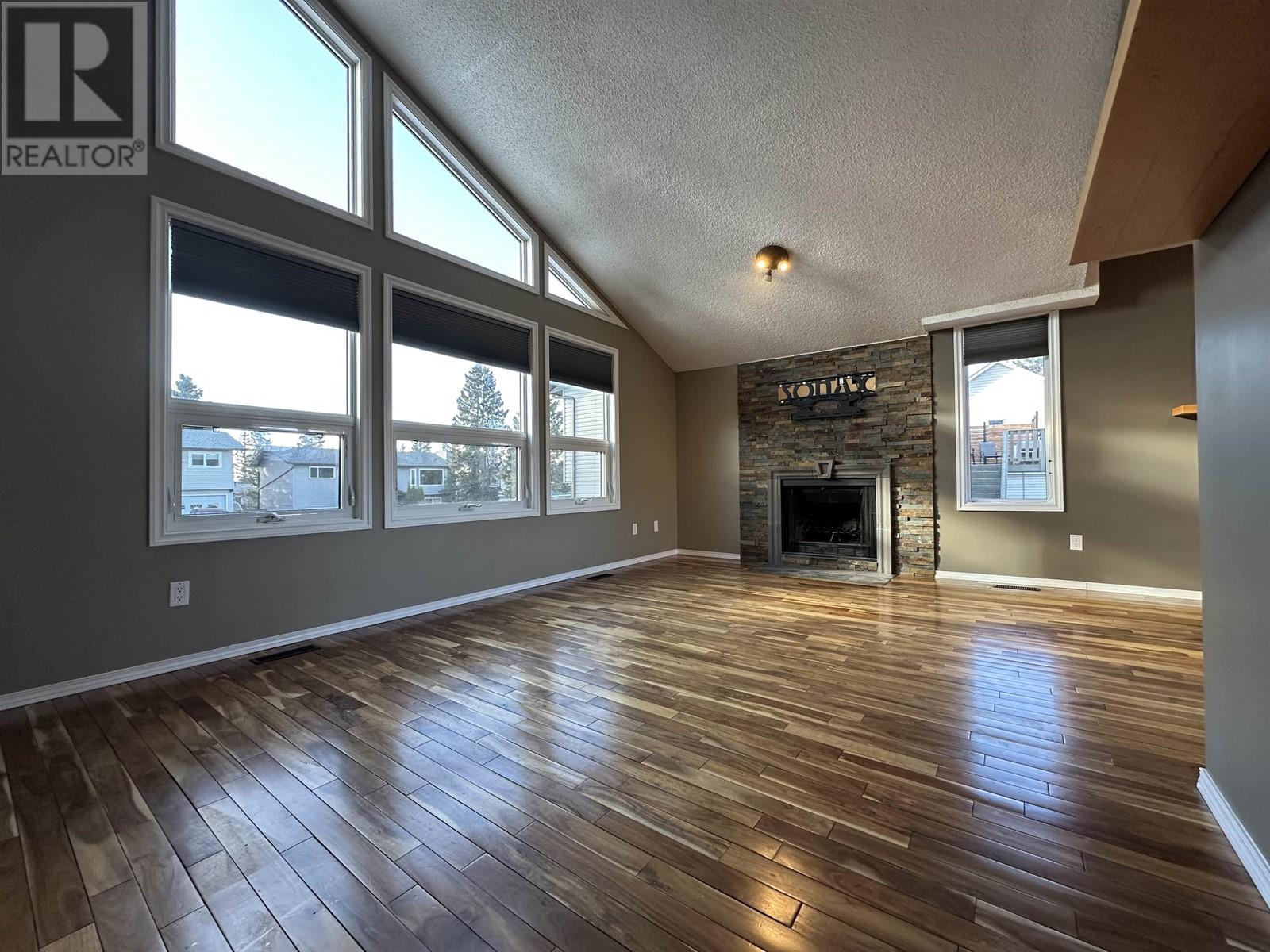3 Bedroom
3 Bathroom
1806 sqft
Fireplace
Forced Air
$439,900
Check out this gorgeous 3 level split home in a great neighbourhood. Vaulted ceilings, wood fireplace, open layout with plenty of natural light and storage and an attached double car garage. This 3 bedroom 3 full bath home with a bonus large family room with office (could be used as an extra-large 2nd primary with walk-in closet) and a walk-out to the fully fenced backyard is move-in ready! New updates include fresh paint, new main bathroom, new fence along the back and a 14'x16' shed! The big back deck is perfect for entertaining or just a quiet cup of coffee in the morning. Close to the park, schools, transit, walking paths and hospitals. (id:5136)
Property Details
|
MLS® Number
|
R2981132 |
|
Property Type
|
Single Family |
Building
|
BathroomTotal
|
3 |
|
BedroomsTotal
|
3 |
|
Appliances
|
Washer, Dryer, Refrigerator, Stove, Dishwasher |
|
BasementDevelopment
|
Finished |
|
BasementType
|
N/a (finished) |
|
ConstructedDate
|
1980 |
|
ConstructionStyleAttachment
|
Detached |
|
ConstructionStyleSplitLevel
|
Split Level |
|
ExteriorFinish
|
Vinyl Siding |
|
FireplacePresent
|
Yes |
|
FireplaceTotal
|
1 |
|
Fixture
|
Drapes/window Coverings |
|
FoundationType
|
Concrete Perimeter |
|
HeatingFuel
|
Natural Gas |
|
HeatingType
|
Forced Air |
|
RoofMaterial
|
Asphalt Shingle |
|
RoofStyle
|
Conventional |
|
StoriesTotal
|
3 |
|
SizeInterior
|
1806 Sqft |
|
Type
|
House |
|
UtilityWater
|
Municipal Water |
Parking
Land
|
Acreage
|
No |
|
SizeIrregular
|
0.19 |
|
SizeTotal
|
0.19 Ac |
|
SizeTotalText
|
0.19 Ac |
Rooms
| Level |
Type |
Length |
Width |
Dimensions |
|
Above |
Primary Bedroom |
13 ft ,3 in |
11 ft ,6 in |
13 ft ,3 in x 11 ft ,6 in |
|
Above |
Bedroom 2 |
12 ft ,1 in |
9 ft ,3 in |
12 ft ,1 in x 9 ft ,3 in |
|
Above |
Bedroom 3 |
12 ft ,1 in |
9 ft ,4 in |
12 ft ,1 in x 9 ft ,4 in |
|
Lower Level |
Foyer |
14 ft ,1 in |
4 ft ,8 in |
14 ft ,1 in x 4 ft ,8 in |
|
Lower Level |
Family Room |
22 ft ,3 in |
10 ft ,8 in |
22 ft ,3 in x 10 ft ,8 in |
|
Lower Level |
Office |
7 ft ,1 in |
13 ft ,4 in |
7 ft ,1 in x 13 ft ,4 in |
|
Main Level |
Living Room |
17 ft ,4 in |
11 ft ,7 in |
17 ft ,4 in x 11 ft ,7 in |
|
Main Level |
Dining Room |
11 ft ,4 in |
10 ft |
11 ft ,4 in x 10 ft |
|
Main Level |
Kitchen |
13 ft ,3 in |
10 ft ,1 in |
13 ft ,3 in x 10 ft ,1 in |
https://www.realtor.ca/real-estate/28065893/11407-92-street-fort-st-john





































