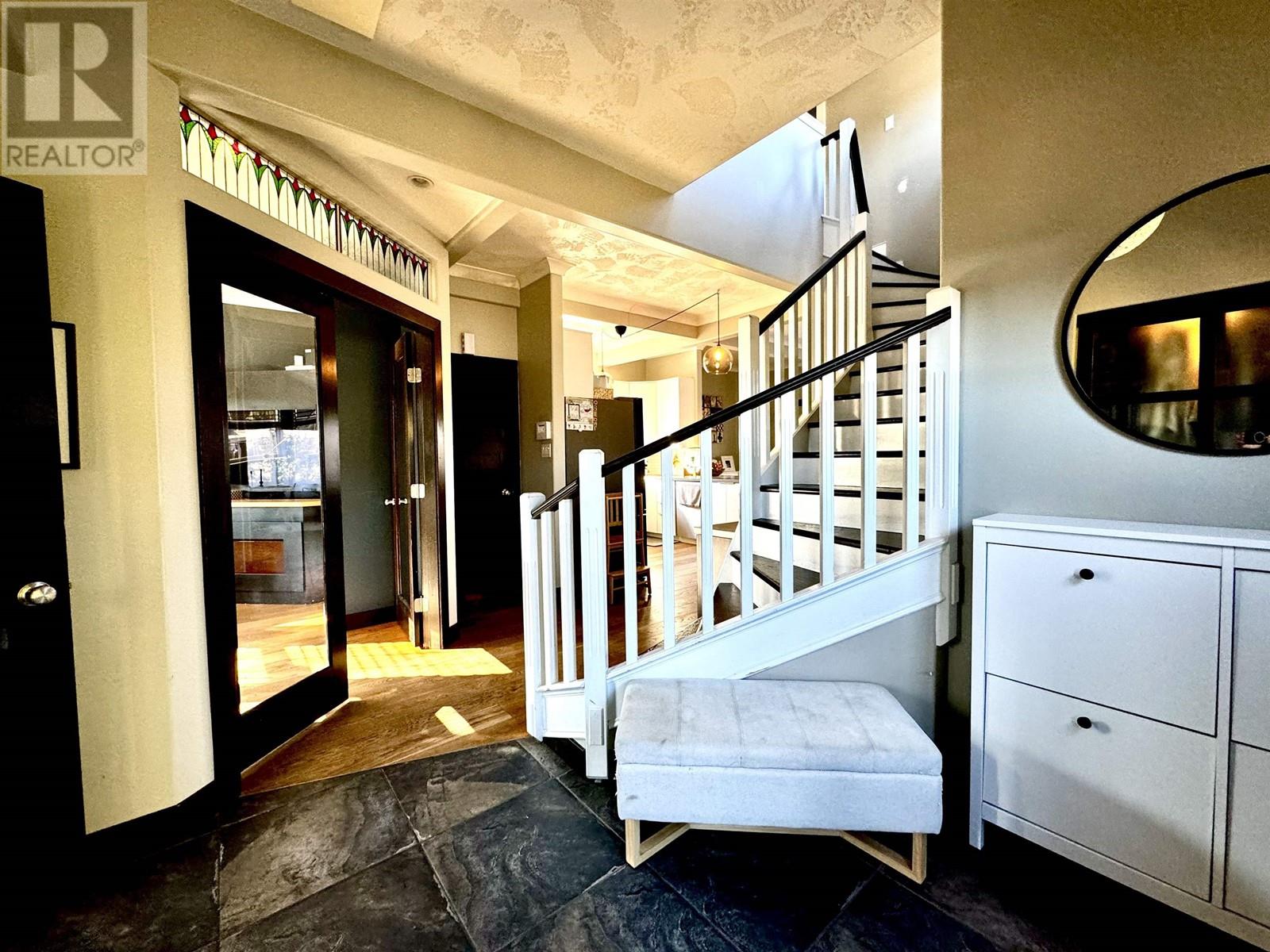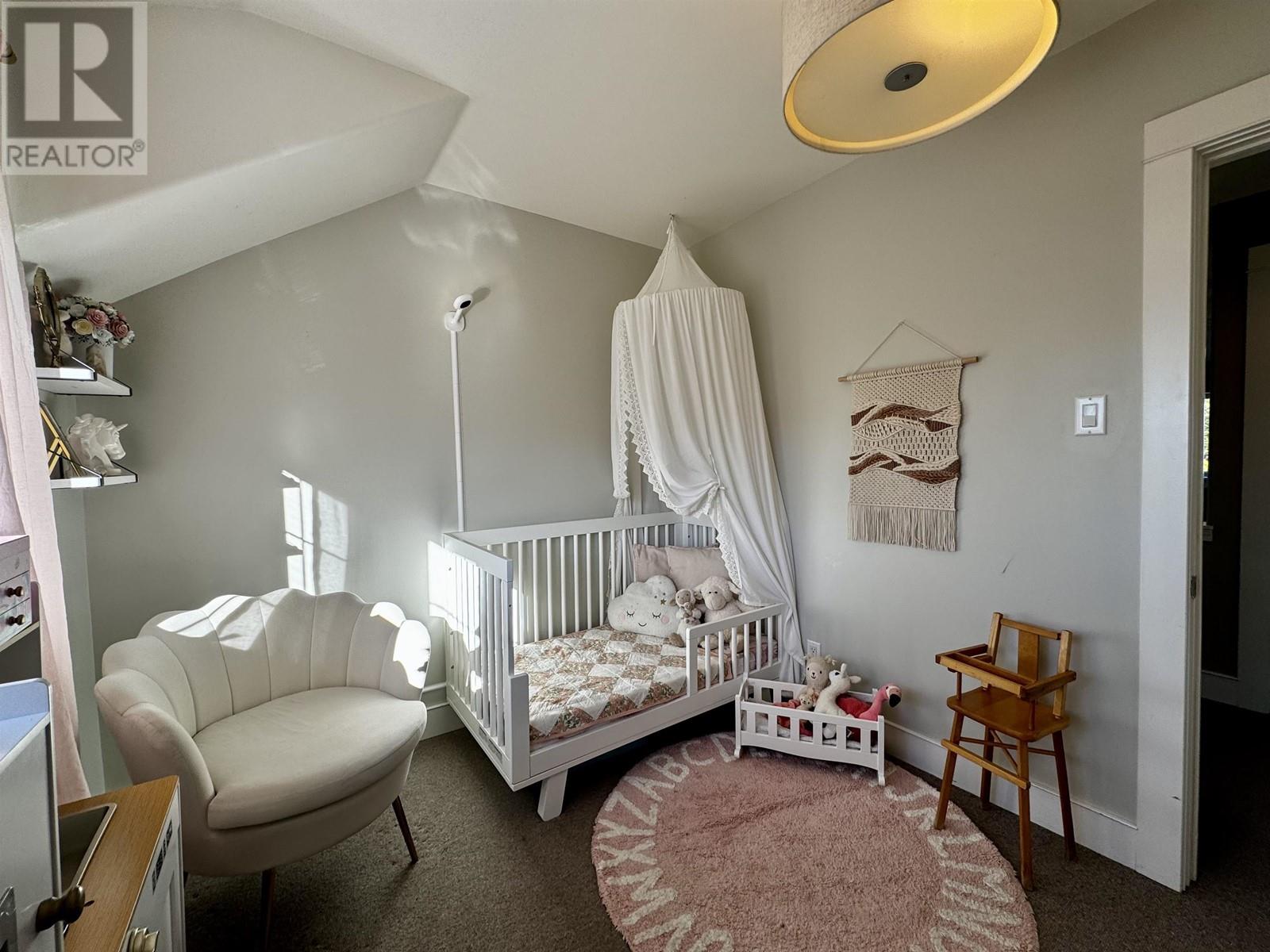3 Bedroom
2 Bathroom
1438 sqft
$499,000
* PREC - Personal Real Estate Corporation. This enchanting home beautifully merges vintage charm with modern elegance. The vaulted ceilings adorned with exposed beams and coffered details create a welcoming atmosphere, complemented by European white oak hardwood & heated tile flooring. The kitchen boasts Silestone countertops, newer appliances, and a walk-in pantry. The main floor welcomes you featuring double glass doors that open to a tranquil patio & private yard. Upstairs, discover three bedrooms along with a new stylish 3-piece bathroom. The lower level offers a laundry room brimming with storage options and an exterior door for added convenience. The outdoor oasis presents a partially fenced yard, an established perennial garden, and a greenhouse, all nestled on a 5,000 sq. ft. lot with lane access. (id:5136)
Property Details
|
MLS® Number
|
R2989971 |
|
Property Type
|
Single Family |
|
ViewType
|
View |
Building
|
BathroomTotal
|
2 |
|
BedroomsTotal
|
3 |
|
Appliances
|
Washer, Dryer, Refrigerator, Stove, Dishwasher |
|
BasementDevelopment
|
Unfinished |
|
BasementType
|
N/a (unfinished) |
|
ConstructedDate
|
1930 |
|
ConstructionStyleAttachment
|
Detached |
|
ExteriorFinish
|
Vinyl Siding |
|
Fixture
|
Drapes/window Coverings |
|
FoundationType
|
Concrete Perimeter |
|
HeatingFuel
|
Electric |
|
RoofMaterial
|
Asphalt Shingle |
|
RoofStyle
|
Conventional |
|
StoriesTotal
|
3 |
|
SizeInterior
|
1438 Sqft |
|
Type
|
House |
|
UtilityWater
|
Municipal Water |
Parking
Land
|
Acreage
|
No |
|
SizeIrregular
|
5000 |
|
SizeTotal
|
5000 Sqft |
|
SizeTotalText
|
5000 Sqft |
Rooms
| Level |
Type |
Length |
Width |
Dimensions |
|
Above |
Primary Bedroom |
13 ft ,2 in |
10 ft ,1 in |
13 ft ,2 in x 10 ft ,1 in |
|
Above |
Bedroom 2 |
9 ft ,9 in |
13 ft ,1 in |
9 ft ,9 in x 13 ft ,1 in |
|
Above |
Bedroom 3 |
8 ft ,5 in |
9 ft ,9 in |
8 ft ,5 in x 9 ft ,9 in |
|
Lower Level |
Laundry Room |
21 ft ,8 in |
31 ft |
21 ft ,8 in x 31 ft |
|
Main Level |
Foyer |
7 ft ,1 in |
9 ft ,2 in |
7 ft ,1 in x 9 ft ,2 in |
|
Main Level |
Living Room |
13 ft ,2 in |
11 ft ,9 in |
13 ft ,2 in x 11 ft ,9 in |
|
Main Level |
Kitchen |
13 ft |
15 ft ,1 in |
13 ft x 15 ft ,1 in |
|
Main Level |
Dining Room |
10 ft ,5 in |
15 ft |
10 ft ,5 in x 15 ft |
|
Main Level |
Flex Space |
8 ft ,5 in |
10 ft |
8 ft ,5 in x 10 ft |
|
Main Level |
Pantry |
6 ft |
3 ft |
6 ft x 3 ft |
https://www.realtor.ca/real-estate/28166026/1140-e-6th-avenue-prince-rupert











































