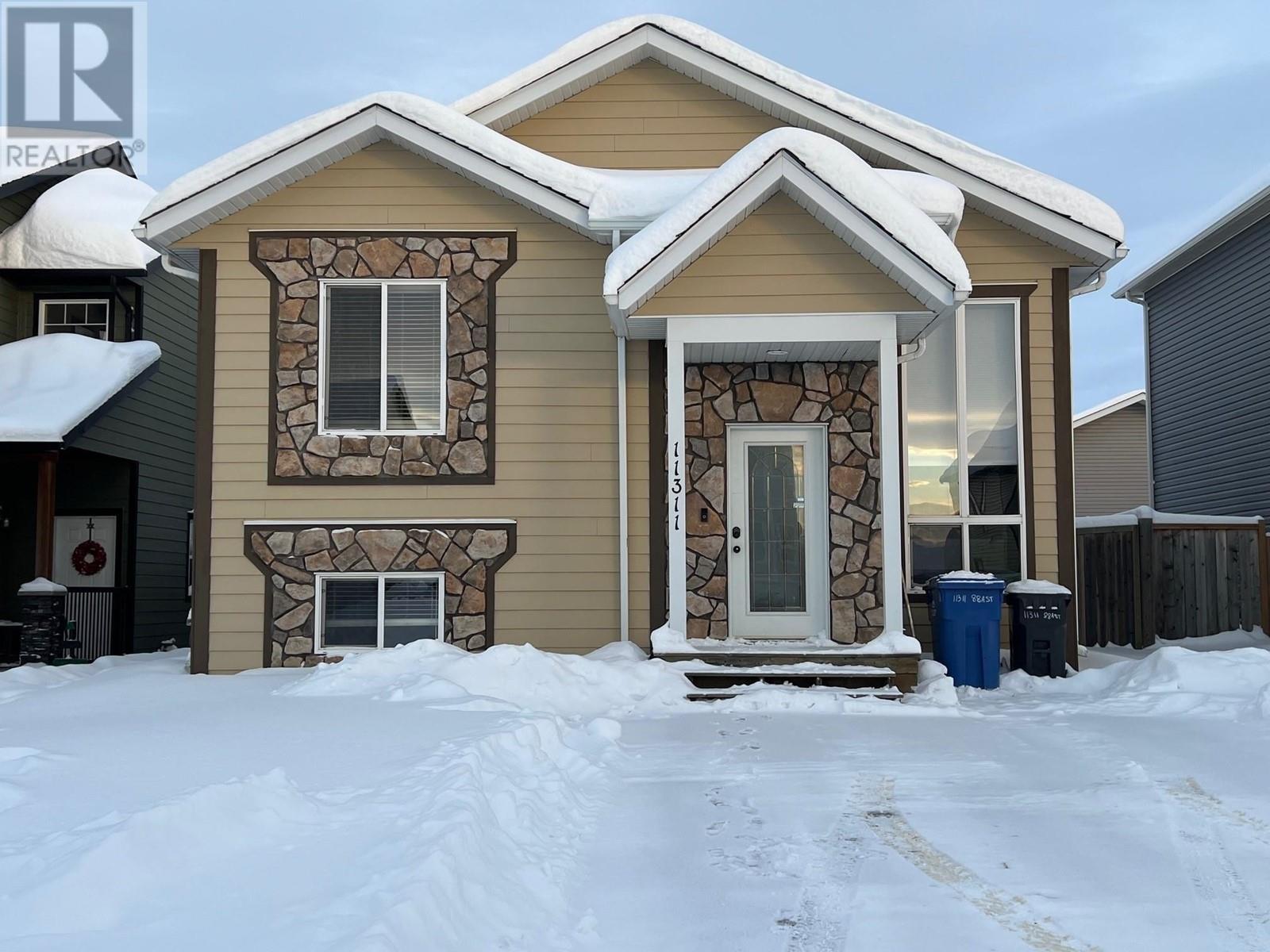4 Bedroom
2 Bathroom
1934 sqft
Split Level Entry
Forced Air
$415,000
* PREC - Personal Real Estate Corporation. SUPER charming and bright 4 bedroom home with high ceilings, a large kitchen, and a fantastic family room that everyone can enjoy! With large windows it's beautifully bright, engineered hardwood and tile floors throughout the main. The fully finished basement is bright and open with high ceilings that doesn't feel like you're in the basement at all! This is a great home for anyone, whether you're on your own, a couple, or have a family - this awesome floor plan will work for everyone. Many custom features include a soaker tub and separate large, walk-in shower on the main & a kitchen worthy of a chef! Easy access to the back deck for barbeque season, and enough parking for your vehicles, RV's, whatever you need, check it out today! (id:5136)
Property Details
|
MLS® Number
|
R2948448 |
|
Property Type
|
Single Family |
Building
|
BathroomTotal
|
2 |
|
BedroomsTotal
|
4 |
|
Amenities
|
Laundry - In Suite |
|
Appliances
|
Dishwasher, Refrigerator, Stove |
|
ArchitecturalStyle
|
Split Level Entry |
|
BasementDevelopment
|
Finished |
|
BasementType
|
N/a (finished) |
|
ConstructedDate
|
2008 |
|
ConstructionStyleAttachment
|
Detached |
|
Fixture
|
Drapes/window Coverings |
|
FoundationType
|
Concrete Perimeter |
|
HeatingFuel
|
Natural Gas |
|
HeatingType
|
Forced Air |
|
RoofMaterial
|
Asphalt Shingle |
|
RoofStyle
|
Conventional |
|
StoriesTotal
|
2 |
|
SizeInterior
|
1934 Sqft |
|
Type
|
House |
|
UtilityWater
|
Municipal Water |
Parking
Land
|
Acreage
|
No |
|
SizeIrregular
|
4718.2 |
|
SizeTotal
|
4718.2 Sqft |
|
SizeTotalText
|
4718.2 Sqft |
Rooms
| Level |
Type |
Length |
Width |
Dimensions |
|
Basement |
Family Room |
29 ft |
13 ft |
29 ft x 13 ft |
|
Basement |
Bedroom 4 |
17 ft ,1 in |
12 ft |
17 ft ,1 in x 12 ft |
|
Basement |
Laundry Room |
11 ft ,1 in |
10 ft |
11 ft ,1 in x 10 ft |
|
Main Level |
Kitchen |
15 ft |
7 ft |
15 ft x 7 ft |
|
Main Level |
Dining Room |
12 ft |
8 ft |
12 ft x 8 ft |
|
Main Level |
Primary Bedroom |
12 ft |
11 ft |
12 ft x 11 ft |
|
Main Level |
Bedroom 2 |
10 ft |
9 ft |
10 ft x 9 ft |
|
Main Level |
Bedroom 3 |
9 ft |
8 ft ,1 in |
9 ft x 8 ft ,1 in |
https://www.realtor.ca/real-estate/27704859/11311-88a-street-fort-st-john




