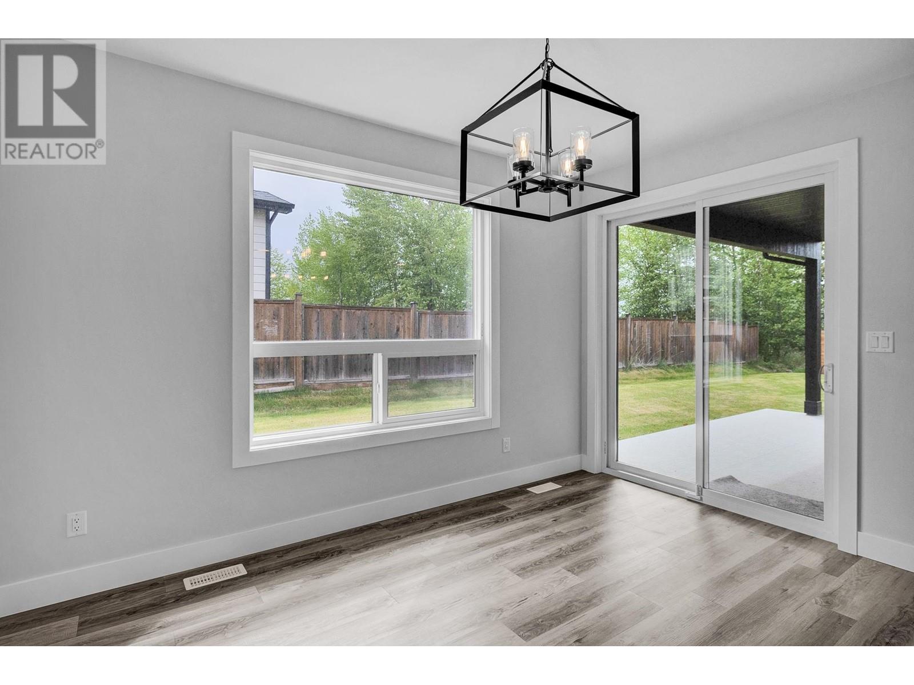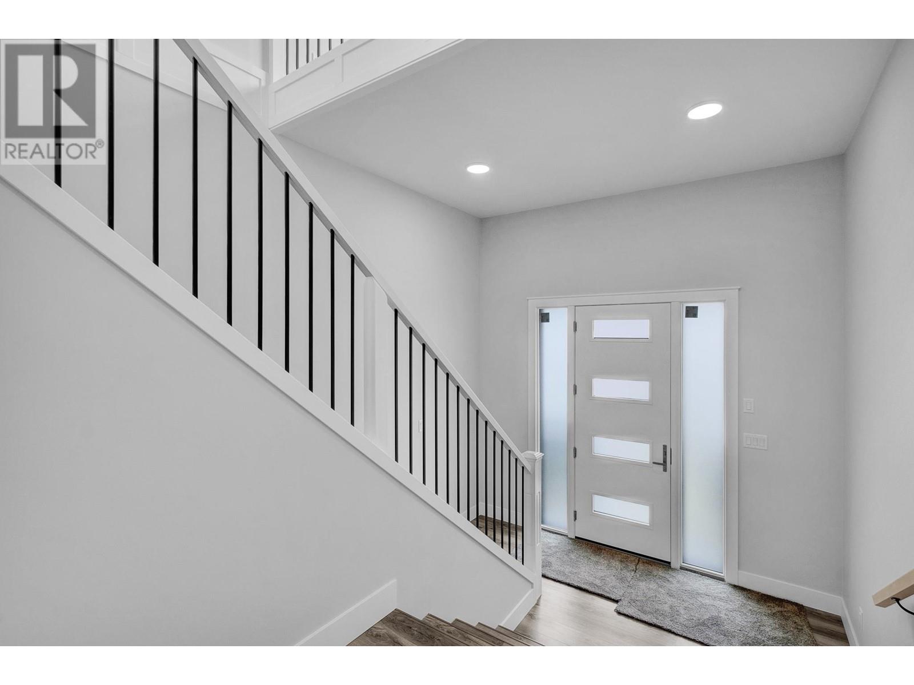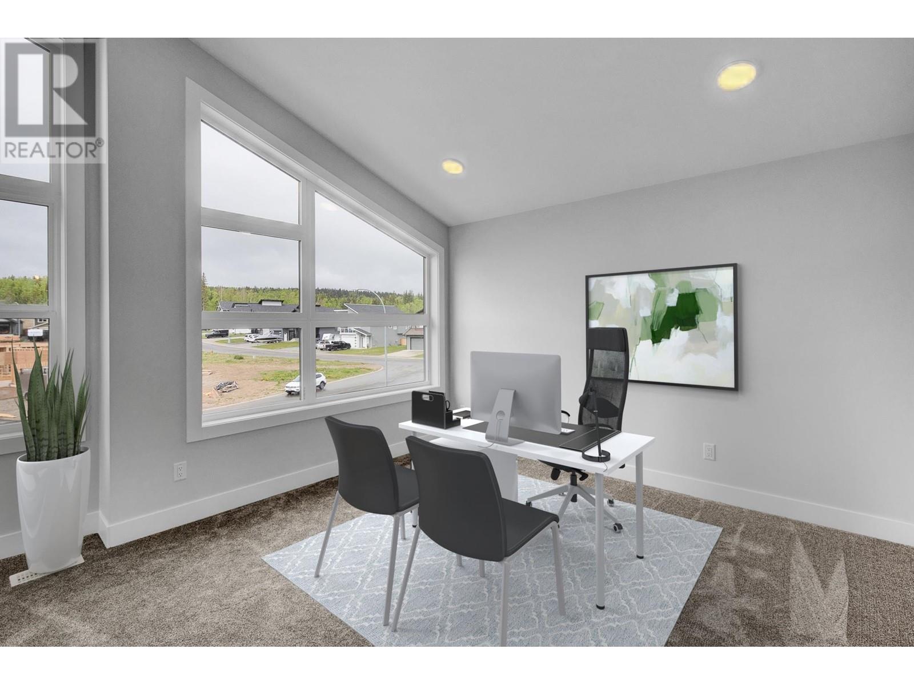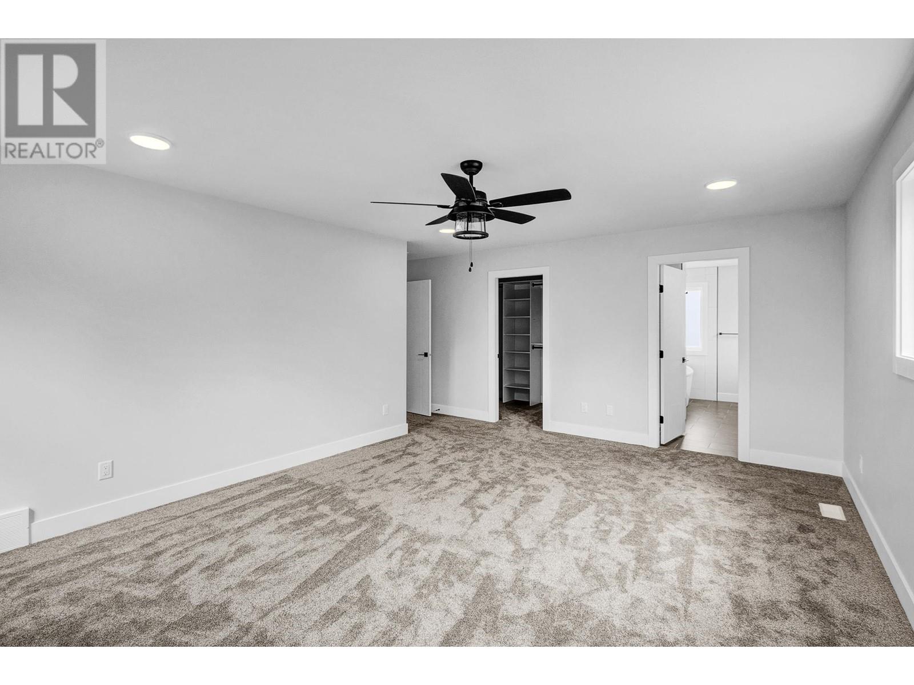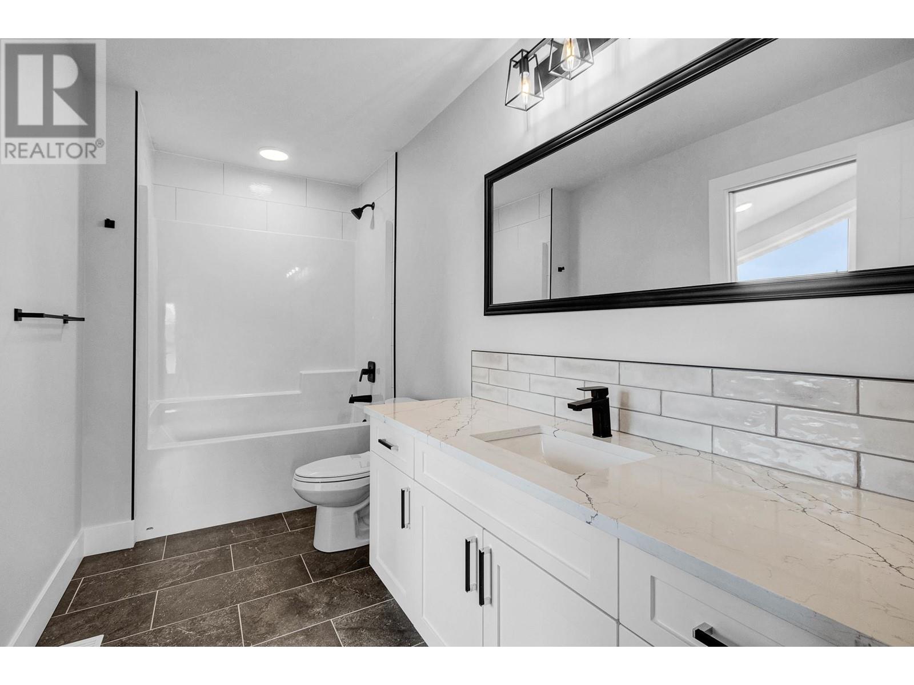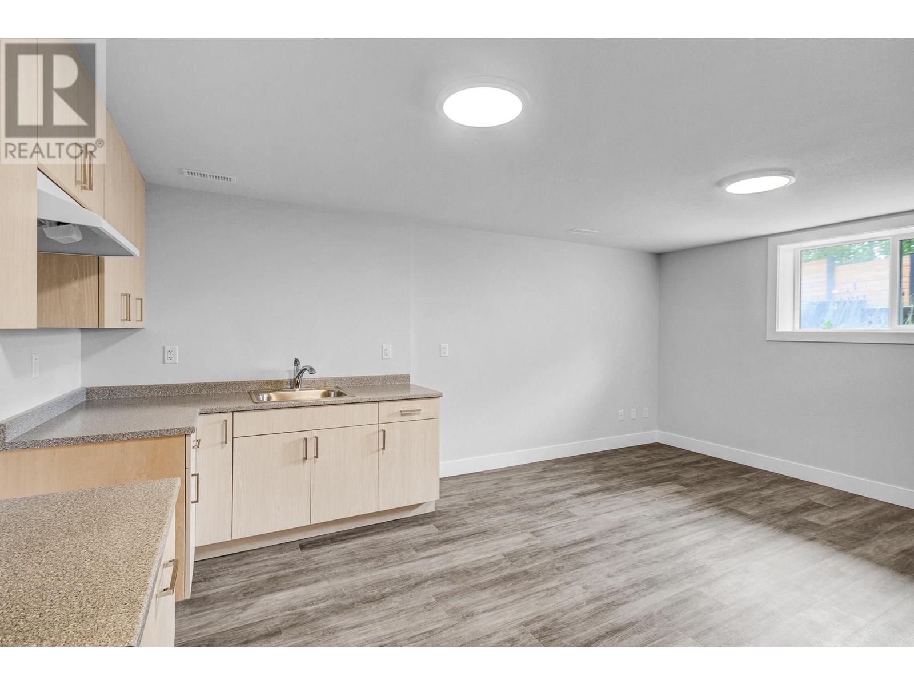1127 Monarch Court Prince George, British Columbia V2N 0G8
$874,900
* PREC - Personal Real Estate Corporation. This amazing 3800+ sq ft property with a full finished basement is tucked away in a nice cul-de-sac. The open concept main floor is an entertainer's dream with a spacious kitchen, island for meal prep and a cozy fireplace to gather around. Quartz countertops add a touch of luxury throughout the home. The main floor den is the perfect spot to escape and get some work done. Upstairs, you'll find 4 bedrooms, including a swoon-worthy primary suite with a gorgeous ensuite. Basement boasts a one bedroom suite with laundry and a separate outside entrance -perfect for guests or potential rental income. With a 10 year home warranty included, you can rest easy knowing your new digs are covered. And let's not forget about the concrete driveway, lush sod and fence that are all ready for you to enjoy. (id:5136)
Open House
This property has open houses!
12:30 pm
Ends at:1:30 pm
Hosted by Ellen Parker, RE/MAX CORE Realty
Property Details
| MLS® Number | R2941271 |
| Property Type | Single Family |
Building
| BathroomTotal | 4 |
| BedroomsTotal | 5 |
| BasementDevelopment | Finished |
| BasementType | Full (finished) |
| ConstructedDate | 2023 |
| ConstructionStyleAttachment | Detached |
| FireProtection | Smoke Detectors |
| FireplacePresent | Yes |
| FireplaceTotal | 1 |
| FoundationType | Concrete Perimeter |
| HeatingFuel | Natural Gas |
| HeatingType | Forced Air |
| RoofMaterial | Asphalt Shingle |
| RoofStyle | Conventional |
| StoriesTotal | 3 |
| SizeInterior | 3840 Sqft |
| Type | House |
| UtilityWater | Municipal Water |
Parking
| Garage | 3 |
Land
| Acreage | No |
| SizeIrregular | 7522 |
| SizeTotal | 7522 Sqft |
| SizeTotalText | 7522 Sqft |
Rooms
| Level | Type | Length | Width | Dimensions |
|---|---|---|---|---|
| Above | Primary Bedroom | 14 ft | 18 ft ,4 in | 14 ft x 18 ft ,4 in |
| Above | Bedroom 2 | 11 ft ,6 in | 13 ft | 11 ft ,6 in x 13 ft |
| Above | Bedroom 3 | 11 ft ,9 in | 12 ft | 11 ft ,9 in x 12 ft |
| Above | Bedroom 4 | 12 ft ,4 in | 12 ft ,6 in | 12 ft ,4 in x 12 ft ,6 in |
| Above | Other | 5 ft ,1 in | 6 ft ,2 in | 5 ft ,1 in x 6 ft ,2 in |
| Above | Family Room | 8 ft ,6 in | 11 ft | 8 ft ,6 in x 11 ft |
| Basement | Kitchen | 13 ft ,7 in | 17 ft ,8 in | 13 ft ,7 in x 17 ft ,8 in |
| Basement | Bedroom 5 | 11 ft ,7 in | 11 ft ,8 in | 11 ft ,7 in x 11 ft ,8 in |
| Basement | Utility Room | 6 ft ,2 in | 9 ft | 6 ft ,2 in x 9 ft |
| Basement | Other | 6 ft ,2 in | 8 ft ,2 in | 6 ft ,2 in x 8 ft ,2 in |
| Basement | Laundry Room | 7 ft | 10 ft | 7 ft x 10 ft |
| Main Level | Kitchen | 10 ft ,8 in | 13 ft | 10 ft ,8 in x 13 ft |
| Main Level | Dining Room | 11 ft ,1 in | 13 ft | 11 ft ,1 in x 13 ft |
| Main Level | Living Room | 15 ft ,3 in | 17 ft ,8 in | 15 ft ,3 in x 17 ft ,8 in |
| Main Level | Den | 8 ft ,8 in | 10 ft ,7 in | 8 ft ,8 in x 10 ft ,7 in |
https://www.realtor.ca/real-estate/27611166/1127-monarch-court-prince-george
Interested?
Contact us for more information










