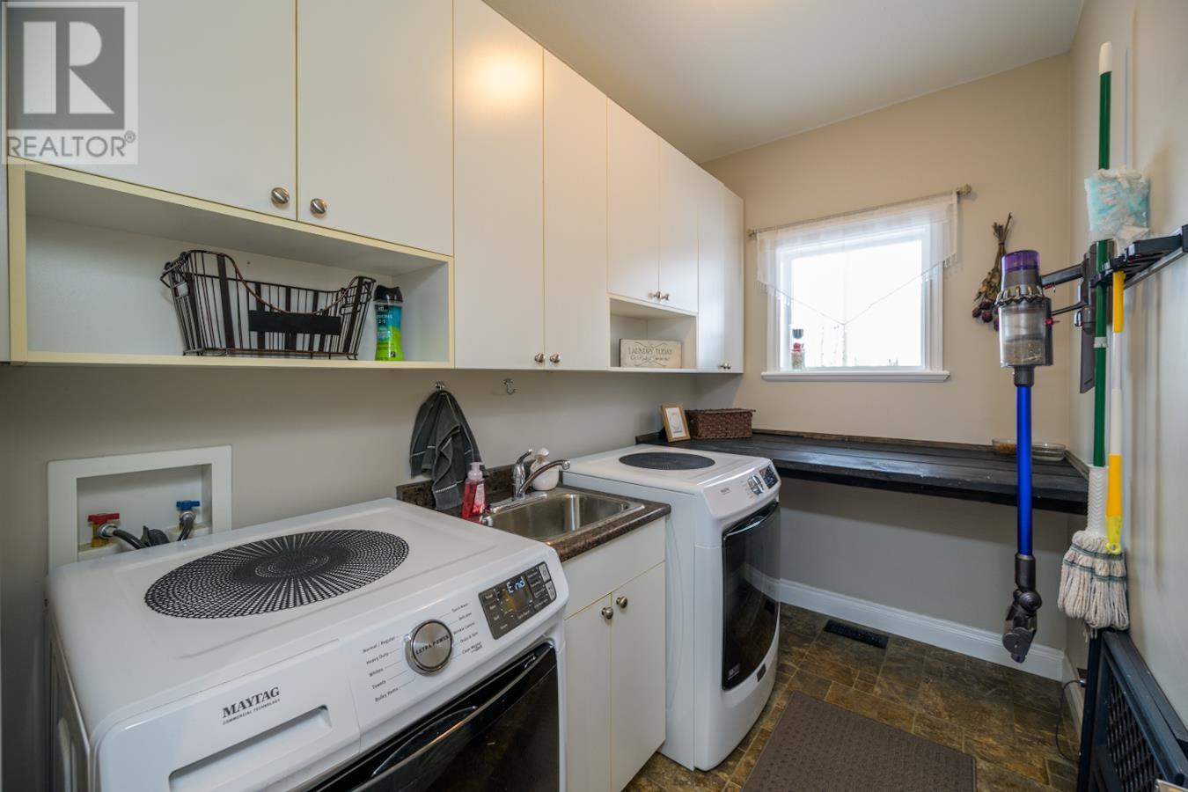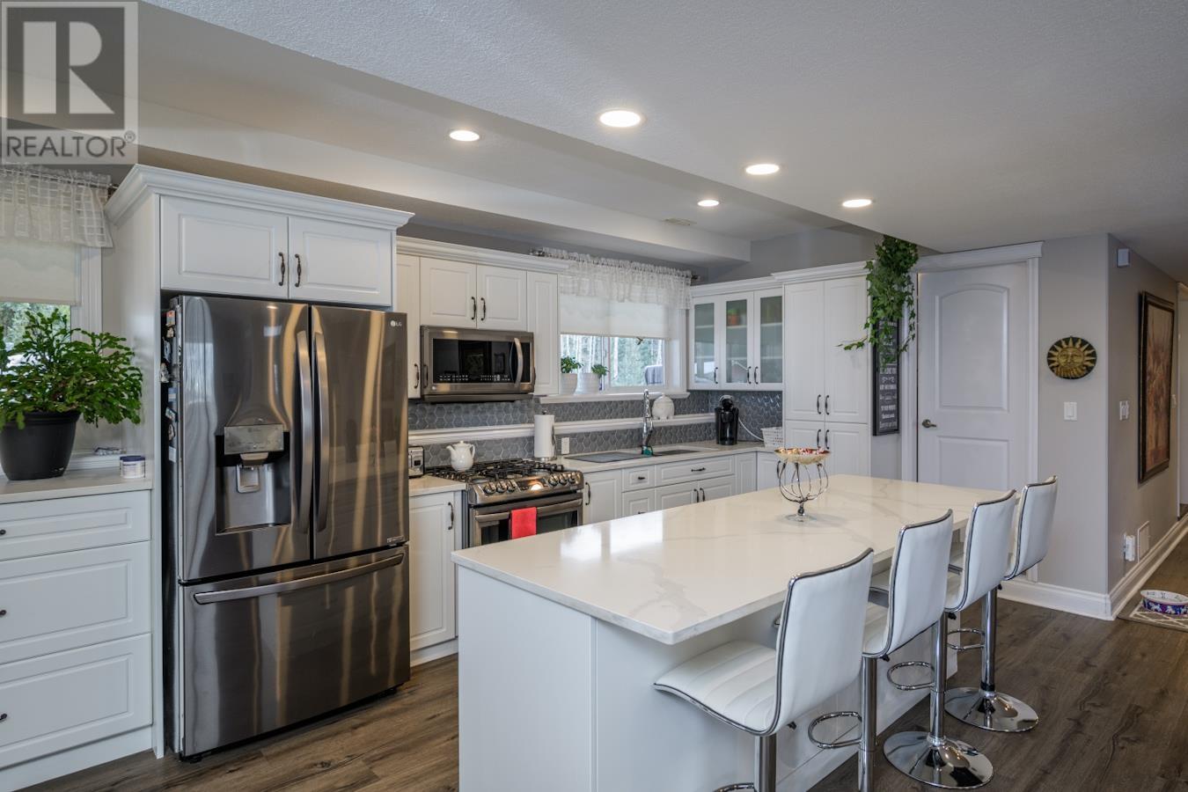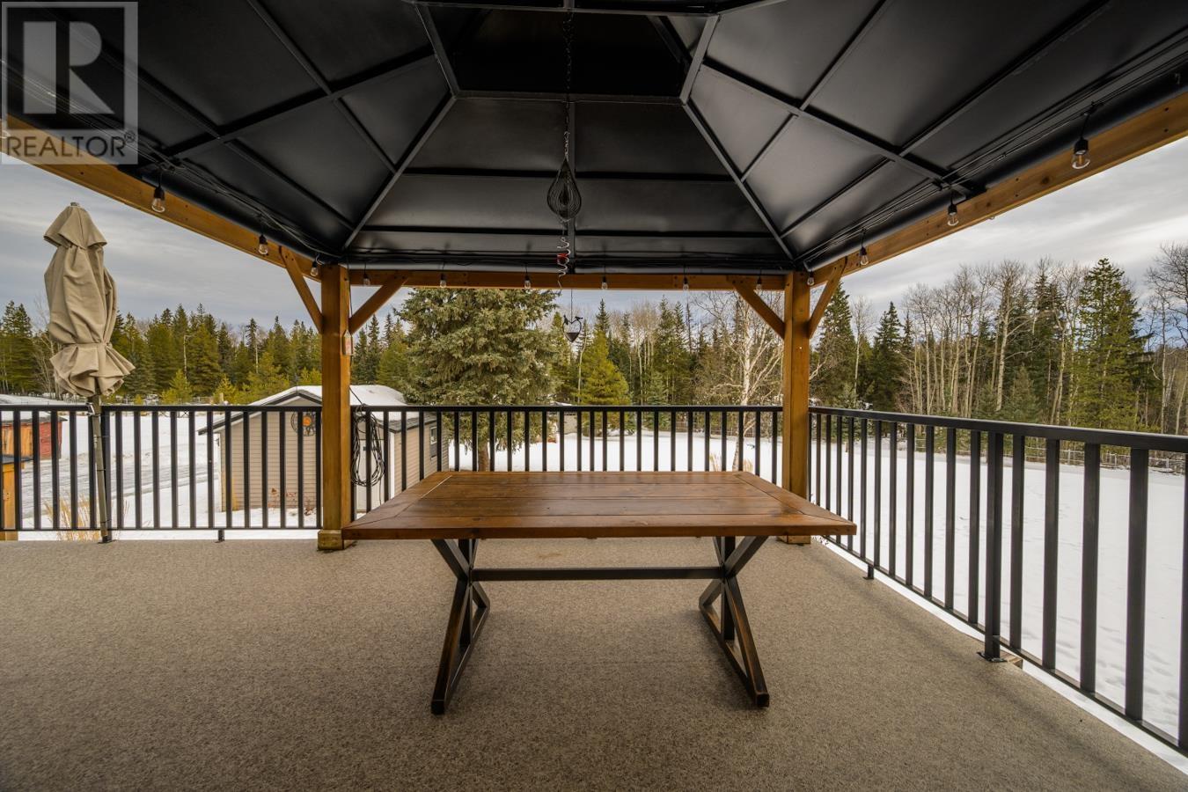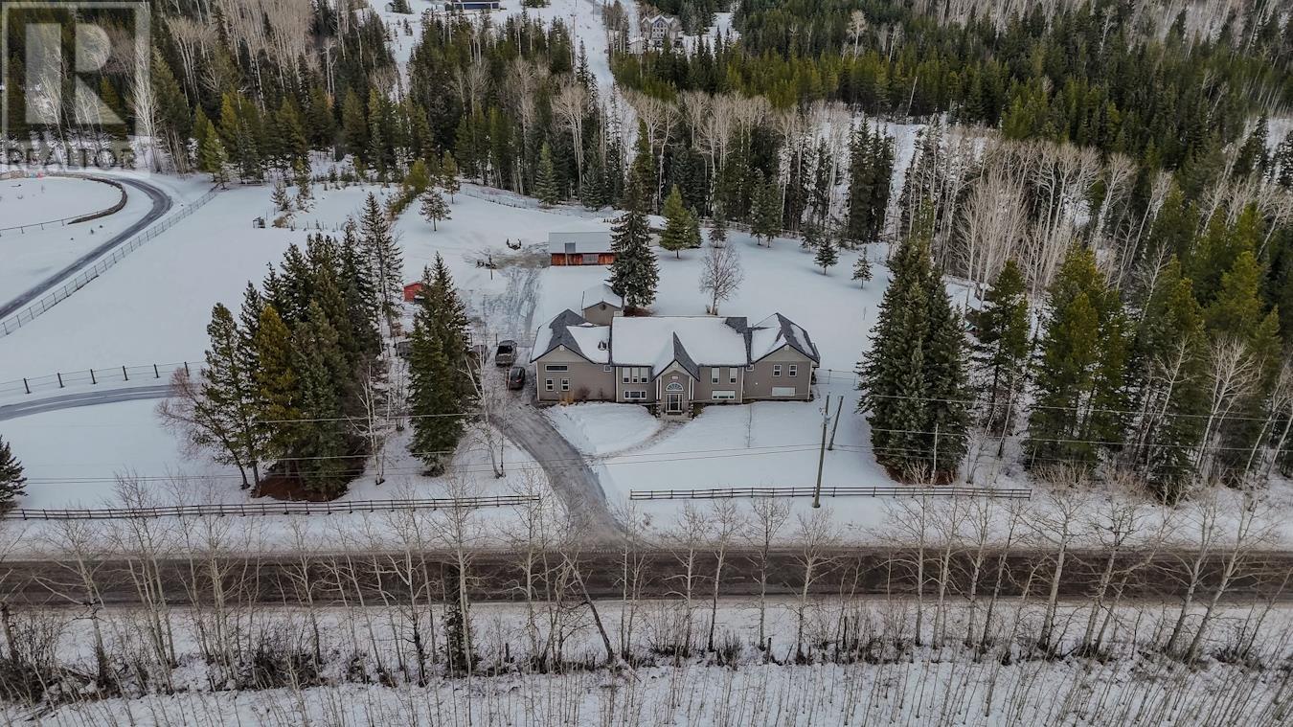11170 W Beaverley Road Prince George, British Columbia V2N 5A7
$1,239,999
Nestled on a stunning 5-acre property, this completely renovated 6-bedroom, 4-bathroom home offers over 3,700 square feet of thoughtfully designed living space. The main level features an open-concept design that seamlessly connects the chef's kitchen and living room, making it ideal for hosting or enjoying cozy evenings with loved ones.The master suite offers breathtaking countryside views, a luxurious Jacuzzi tub, and a spacious walk-in closet. The basement offers 10-foot ceilings, three bedrooms, and a well-designed layout, it’s perfect as an in-law suite or mortgage helper. Sitting on 5 acres of fully fenced property, it's perfect for outdoor adventures, privacy, and a true sense of country living, all while being just 10 minutes from city amenities. This could be your forever home! (id:5136)
Open House
This property has open houses!
12:30 pm
Ends at:2:00 pm
Property Details
| MLS® Number | R2959493 |
| Property Type | Single Family |
Building
| BathroomTotal | 4 |
| BedroomsTotal | 6 |
| ArchitecturalStyle | Split Level Entry |
| BasementDevelopment | Finished |
| BasementType | Full (finished) |
| ConstructedDate | 2010 |
| ConstructionStyleAttachment | Detached |
| FireplacePresent | Yes |
| FireplaceTotal | 2 |
| FoundationType | Concrete Perimeter |
| HeatingType | Forced Air |
| RoofMaterial | Asphalt Shingle |
| RoofStyle | Conventional |
| StoriesTotal | 1 |
| SizeInterior | 3785 Sqft |
| Type | House |
| UtilityWater | Drilled Well |
Parking
| Garage | 2 |
| Open | |
| RV |
Land
| Acreage | Yes |
| SizeIrregular | 4.4 |
| SizeTotal | 4.4 Ac |
| SizeTotalText | 4.4 Ac |
Rooms
| Level | Type | Length | Width | Dimensions |
|---|---|---|---|---|
| Basement | Foyer | 9 ft ,8 in | 4 ft ,5 in | 9 ft ,8 in x 4 ft ,5 in |
| Basement | Living Room | 13 ft ,7 in | 28 ft ,4 in | 13 ft ,7 in x 28 ft ,4 in |
| Basement | Kitchen | 17 ft ,1 in | 15 ft | 17 ft ,1 in x 15 ft |
| Basement | Laundry Room | 6 ft ,1 in | 9 ft ,7 in | 6 ft ,1 in x 9 ft ,7 in |
| Basement | Bedroom 4 | 16 ft ,5 in | 13 ft ,2 in | 16 ft ,5 in x 13 ft ,2 in |
| Basement | Bedroom 5 | 20 ft ,9 in | 9 ft ,7 in | 20 ft ,9 in x 9 ft ,7 in |
| Basement | Bedroom 6 | 23 ft ,7 in | 11 ft ,9 in | 23 ft ,7 in x 11 ft ,9 in |
| Main Level | Foyer | 10 ft ,1 in | 12 ft ,4 in | 10 ft ,1 in x 12 ft ,4 in |
| Main Level | Dining Room | 8 ft ,1 in | 13 ft ,8 in | 8 ft ,1 in x 13 ft ,8 in |
| Main Level | Kitchen | 15 ft ,8 in | 13 ft ,4 in | 15 ft ,8 in x 13 ft ,4 in |
| Main Level | Living Room | 16 ft ,1 in | 14 ft ,1 in | 16 ft ,1 in x 14 ft ,1 in |
| Main Level | Bedroom 2 | 11 ft ,1 in | 10 ft | 11 ft ,1 in x 10 ft |
| Main Level | Bedroom 3 | 10 ft | 11 ft | 10 ft x 11 ft |
| Main Level | Laundry Room | 9 ft ,4 in | 5 ft ,9 in | 9 ft ,4 in x 5 ft ,9 in |
| Main Level | Primary Bedroom | 13 ft ,1 in | 18 ft ,1 in | 13 ft ,1 in x 18 ft ,1 in |
https://www.realtor.ca/real-estate/27836527/11170-w-beaverley-road-prince-george
Interested?
Contact us for more information











































