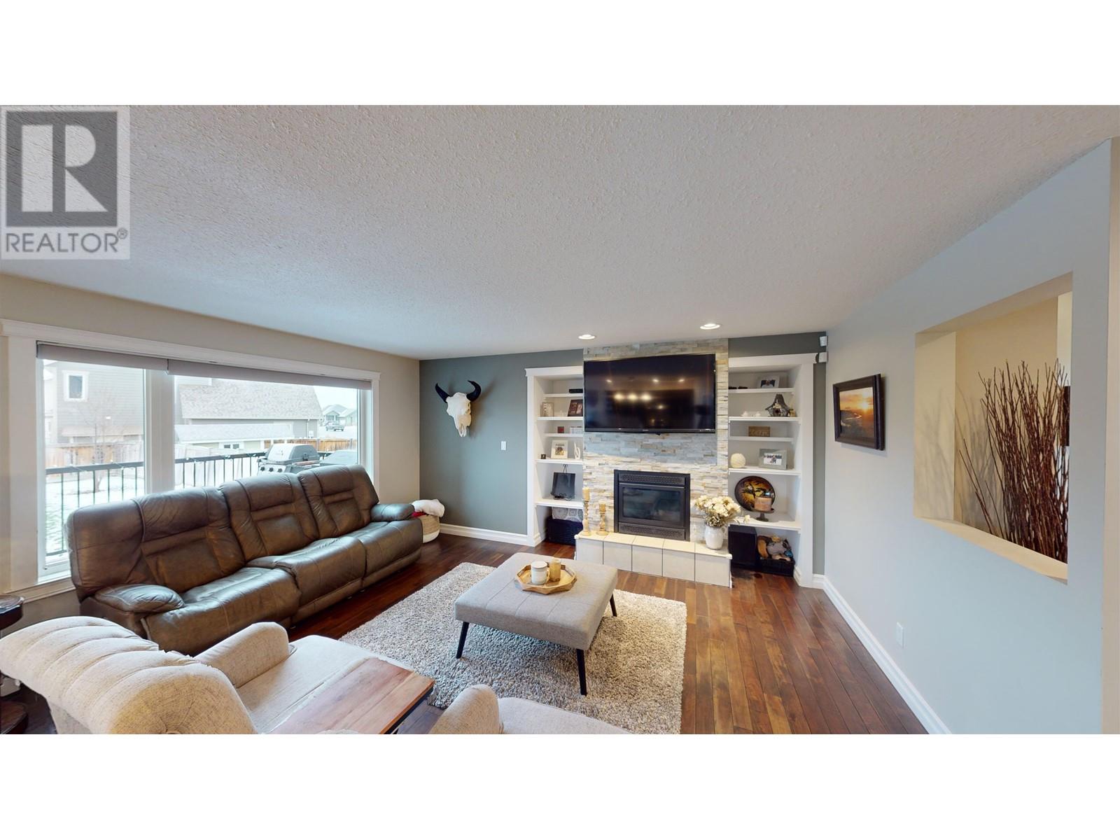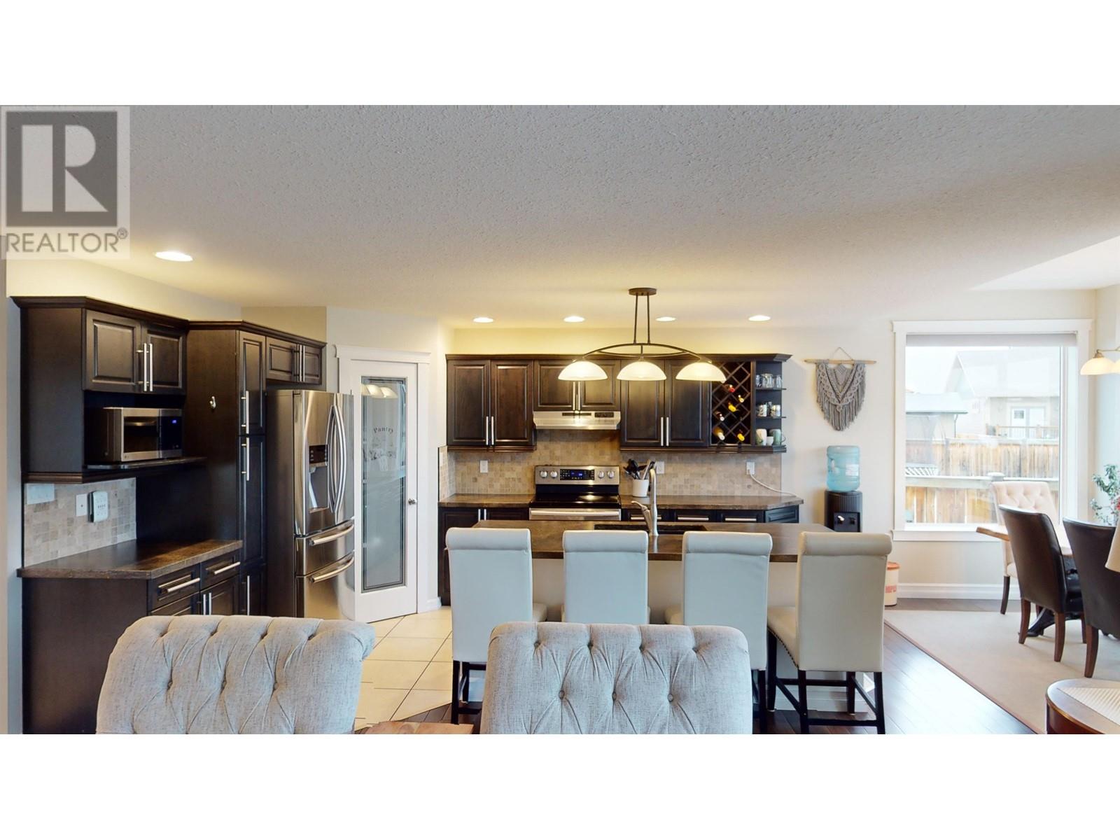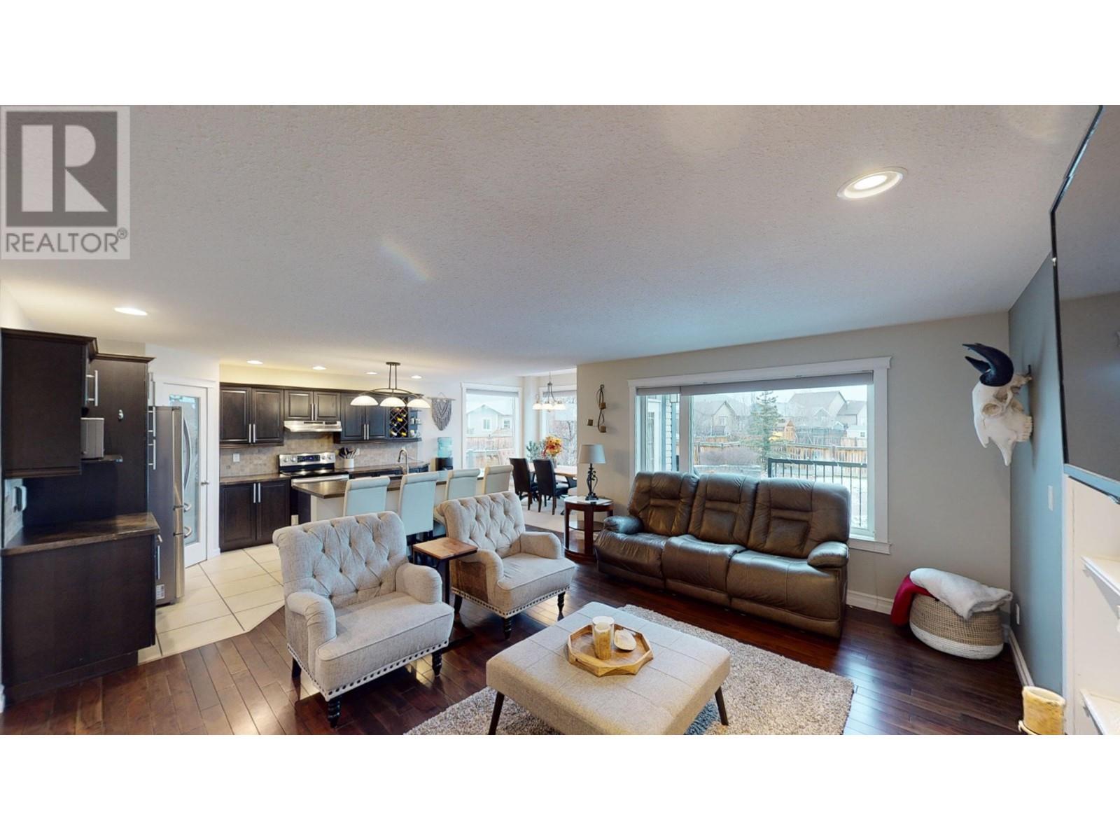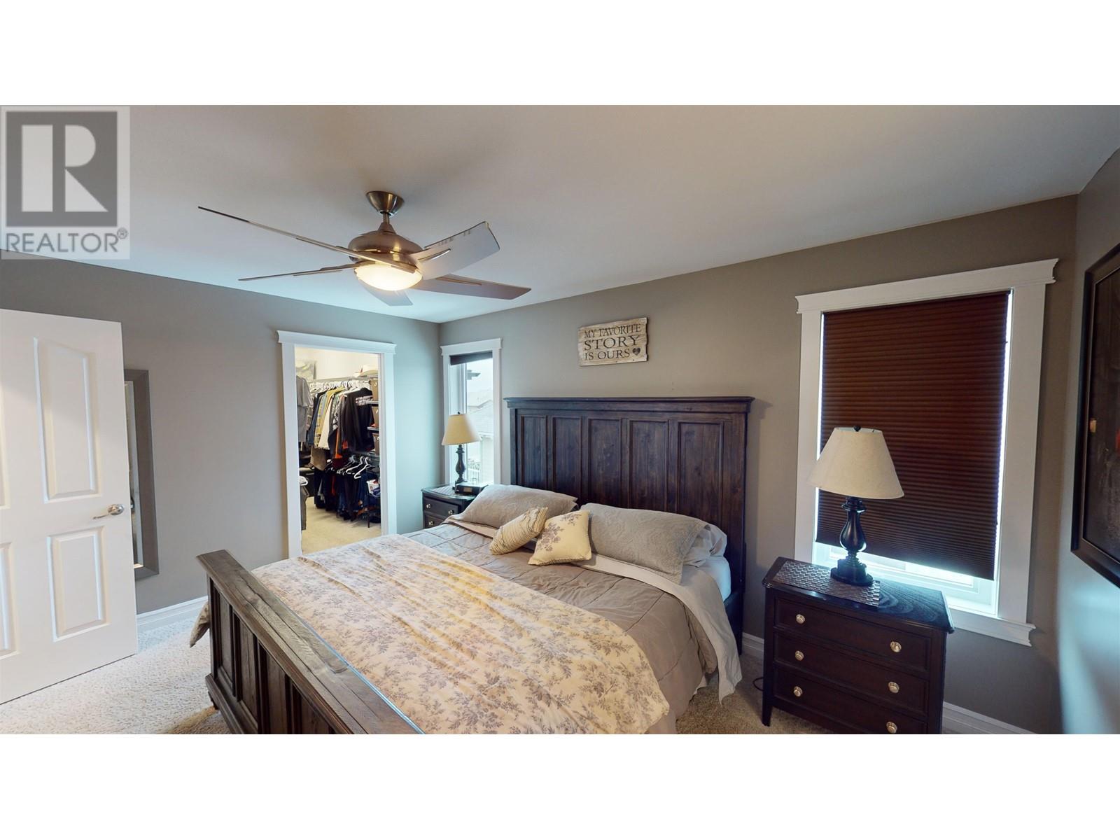4 Bedroom
4 Bathroom
2957 sqft
Fireplace
Central Air Conditioning
$724,900
Step into this custom built fully finished 4-bedroom home in Whispering Winds. Triple car heated garage and RV parking for an extra-large motorhome or boat or both! The main floor offers a relaxing sitting room just off the kitchen and dining area. Loads of natural light from the abundant windows throughout the home. The bonus rec room is the perfect spot for a games room or a great place to relax. The master bedroom features a large soaker tub and a walk-in closet. Downstairs is the perfect teenager hang-out where you'll find the 4th bathroom, bedroom, rec room and a massive storage room. In the huge, fenced backyard there's a firepit, brick planter bench and a matching shed. Heat up by the firepit or cool down inside with the central air conditioning this home is the whole package. (id:5136)
Property Details
|
MLS® Number
|
R2942305 |
|
Property Type
|
Single Family |
Building
|
BathroomTotal
|
4 |
|
BedroomsTotal
|
4 |
|
Appliances
|
Washer, Dryer, Refrigerator, Stove, Dishwasher |
|
BasementDevelopment
|
Finished |
|
BasementType
|
Full (finished) |
|
ConstructedDate
|
2007 |
|
ConstructionStyleAttachment
|
Detached |
|
CoolingType
|
Central Air Conditioning |
|
FireplacePresent
|
Yes |
|
FireplaceTotal
|
1 |
|
Fixture
|
Drapes/window Coverings |
|
FoundationType
|
Concrete Perimeter |
|
RoofMaterial
|
Asphalt Shingle |
|
RoofStyle
|
Conventional |
|
StoriesTotal
|
3 |
|
SizeInterior
|
2957 Sqft |
|
Type
|
House |
|
UtilityWater
|
Municipal Water |
Parking
Land
|
Acreage
|
No |
|
SizeIrregular
|
9173 |
|
SizeTotal
|
9173 Sqft |
|
SizeTotalText
|
9173 Sqft |
Rooms
| Level |
Type |
Length |
Width |
Dimensions |
|
Above |
Primary Bedroom |
11 ft ,6 in |
14 ft ,6 in |
11 ft ,6 in x 14 ft ,6 in |
|
Above |
Bedroom 2 |
11 ft |
11 ft |
11 ft x 11 ft |
|
Above |
Bedroom 3 |
11 ft |
11 ft |
11 ft x 11 ft |
|
Above |
Recreational, Games Room |
15 ft ,6 in |
26 ft |
15 ft ,6 in x 26 ft |
|
Basement |
Bedroom 4 |
12 ft ,6 in |
18 ft |
12 ft ,6 in x 18 ft |
|
Basement |
Family Room |
13 ft |
28 ft |
13 ft x 28 ft |
|
Basement |
Storage |
9 ft |
10 ft |
9 ft x 10 ft |
|
Main Level |
Kitchen |
12 ft |
12 ft |
12 ft x 12 ft |
|
Main Level |
Living Room |
13 ft ,6 in |
16 ft |
13 ft ,6 in x 16 ft |
|
Main Level |
Dining Room |
11 ft |
11 ft ,6 in |
11 ft x 11 ft ,6 in |
|
Main Level |
Laundry Room |
10 ft |
8 ft |
10 ft x 8 ft |
https://www.realtor.ca/real-estate/27622626/11107-88-street-fort-st-john











































