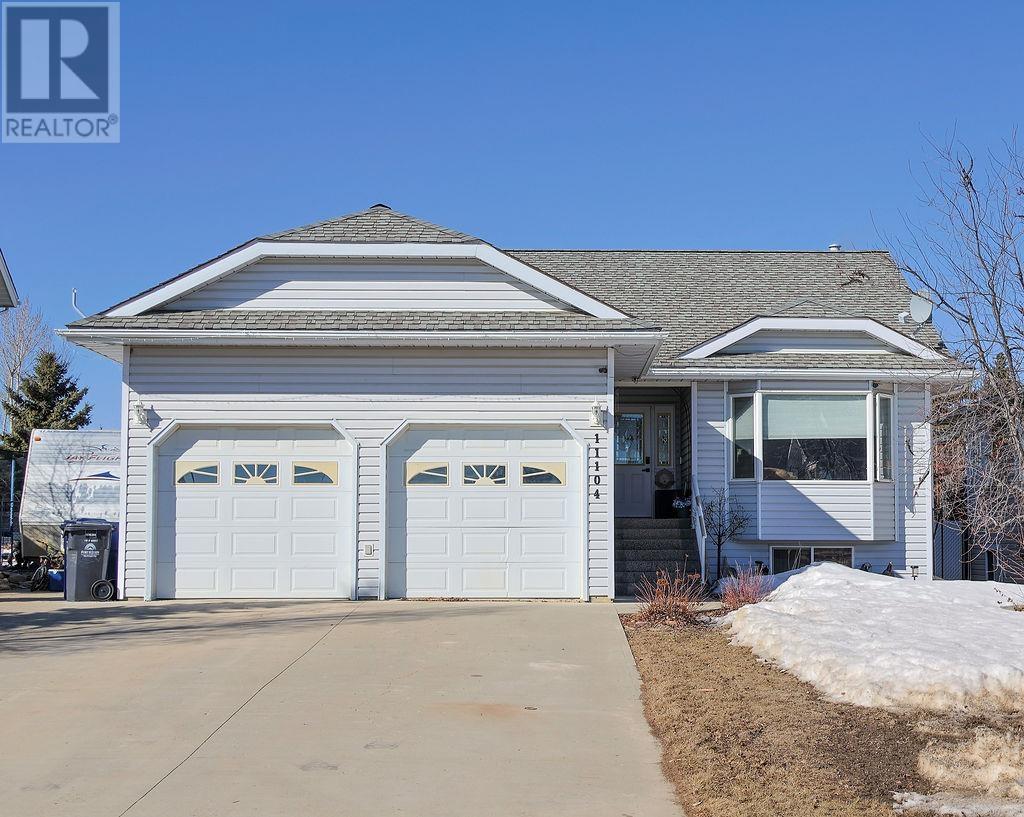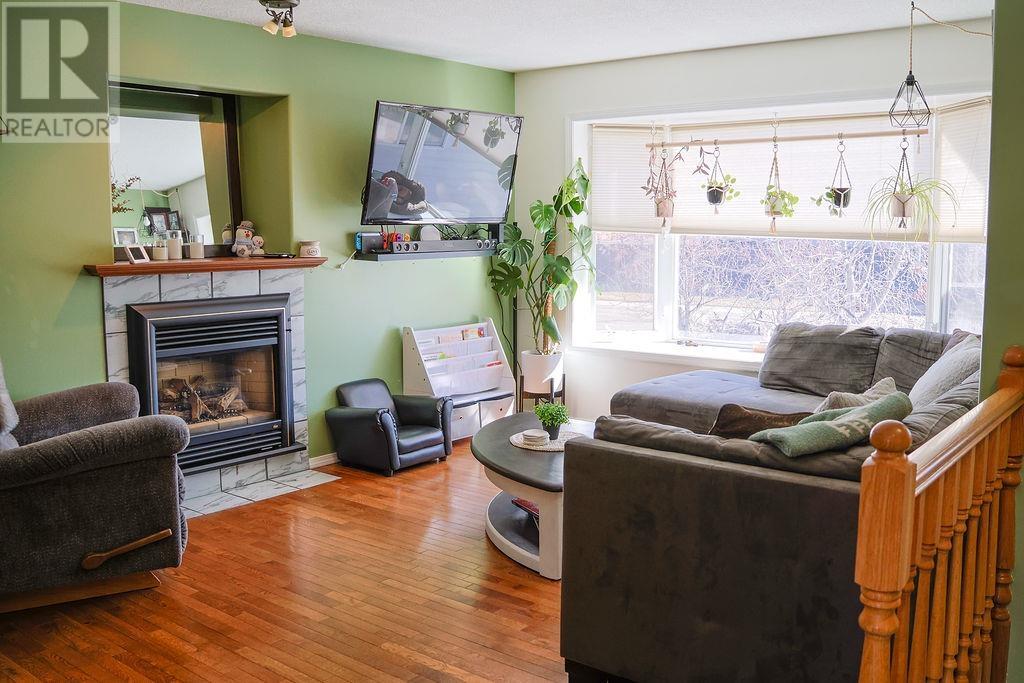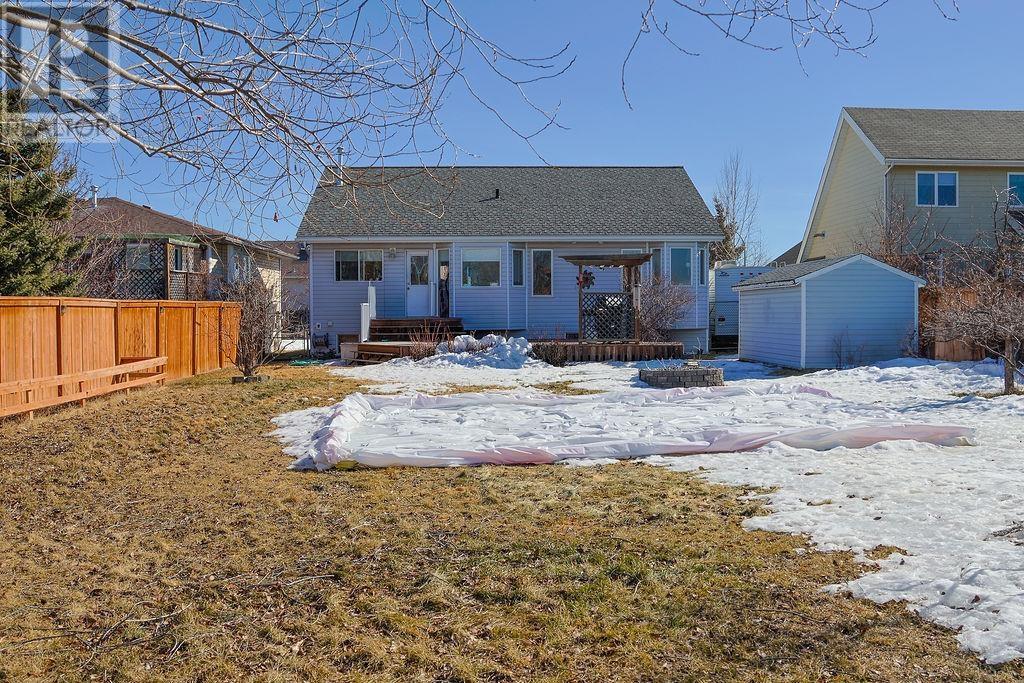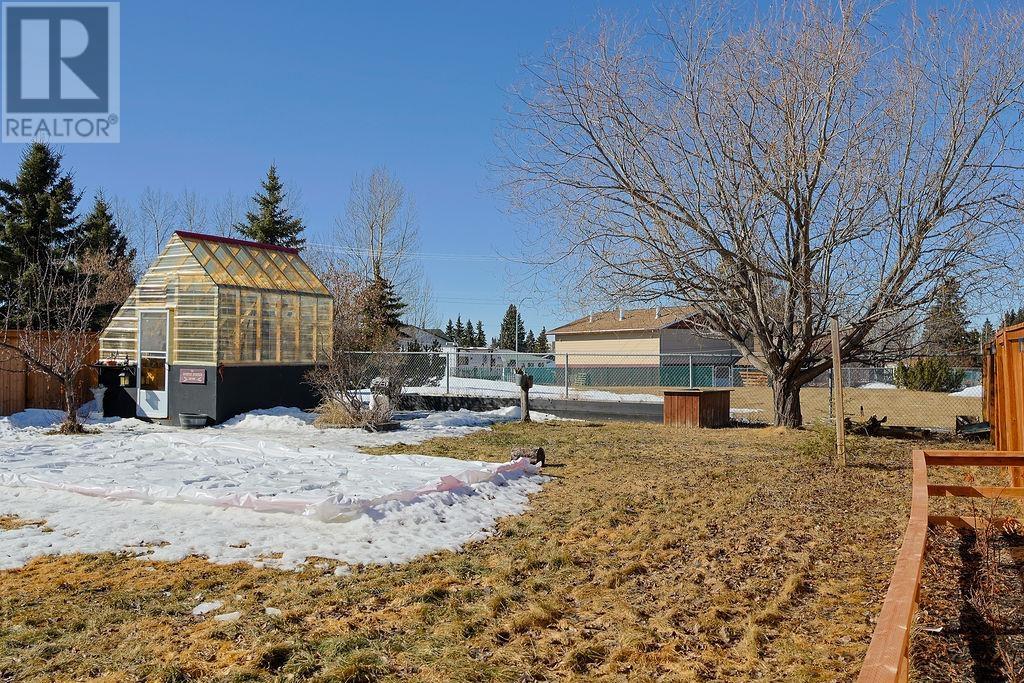4 Bedroom
3 Bathroom
2366 sqft
Fireplace
Forced Air
$555,000
Welcome to this stunning 4 bedroom, 3 bathroom home, where comfort, space, and privacy come together perfectly! Nestled on a large lot backing onto a private green space, this home is designed for families, entertainers and nature lovers alike. The living room is filled with natural light, hardwood floors cozied around a natural gas fireplace. The large primary bedroom has a private ensuite and walk in closest. Enjoy the large rec room in the basement plus 2 extra large bedrooms. Lounge out in the sauna during the winter. The back yard is a gardener's dream with mature fruit trees, strawberries and raspberries which can be enjoyed on the hot sunny deck in the summer. An attached double car garage is perfect to keep your vehicles and toys warm in the winter, plus RV parking at the side. (id:5136)
Property Details
|
MLS® Number
|
R2985682 |
|
Property Type
|
Single Family |
|
ViewType
|
City View |
Building
|
BathroomTotal
|
3 |
|
BedroomsTotal
|
4 |
|
Appliances
|
Washer, Dryer, Refrigerator, Stove, Dishwasher |
|
BasementDevelopment
|
Finished |
|
BasementType
|
Full (finished) |
|
ConstructedDate
|
2000 |
|
ConstructionStyleAttachment
|
Detached |
|
ExteriorFinish
|
Vinyl Siding |
|
FireplacePresent
|
Yes |
|
FireplaceTotal
|
1 |
|
FoundationType
|
Preserved Wood |
|
HeatingFuel
|
Natural Gas |
|
HeatingType
|
Forced Air |
|
RoofMaterial
|
Asphalt Shingle |
|
RoofStyle
|
Conventional |
|
StoriesTotal
|
2 |
|
SizeInterior
|
2366 Sqft |
|
Type
|
House |
|
UtilityWater
|
Municipal Water |
Parking
Land
|
Acreage
|
No |
|
SizeIrregular
|
10247 |
|
SizeTotal
|
10247 Sqft |
|
SizeTotalText
|
10247 Sqft |
Rooms
| Level |
Type |
Length |
Width |
Dimensions |
|
Basement |
Recreational, Games Room |
16 ft |
25 ft |
16 ft x 25 ft |
|
Basement |
Bedroom 3 |
12 ft |
12 ft |
12 ft x 12 ft |
|
Basement |
Bedroom 4 |
9 ft |
14 ft |
9 ft x 14 ft |
|
Basement |
Laundry Room |
10 ft ,6 in |
11 ft ,6 in |
10 ft ,6 in x 11 ft ,6 in |
|
Main Level |
Living Room |
11 ft |
12 ft |
11 ft x 12 ft |
|
Main Level |
Kitchen |
11 ft |
14 ft |
11 ft x 14 ft |
|
Main Level |
Dining Room |
8 ft |
8 ft |
8 ft x 8 ft |
|
Main Level |
Primary Bedroom |
11 ft |
14 ft |
11 ft x 14 ft |
|
Main Level |
Bedroom 2 |
9 ft |
12 ft |
9 ft x 12 ft |
https://www.realtor.ca/real-estate/28114709/11104-92-street-fort-st-john


































