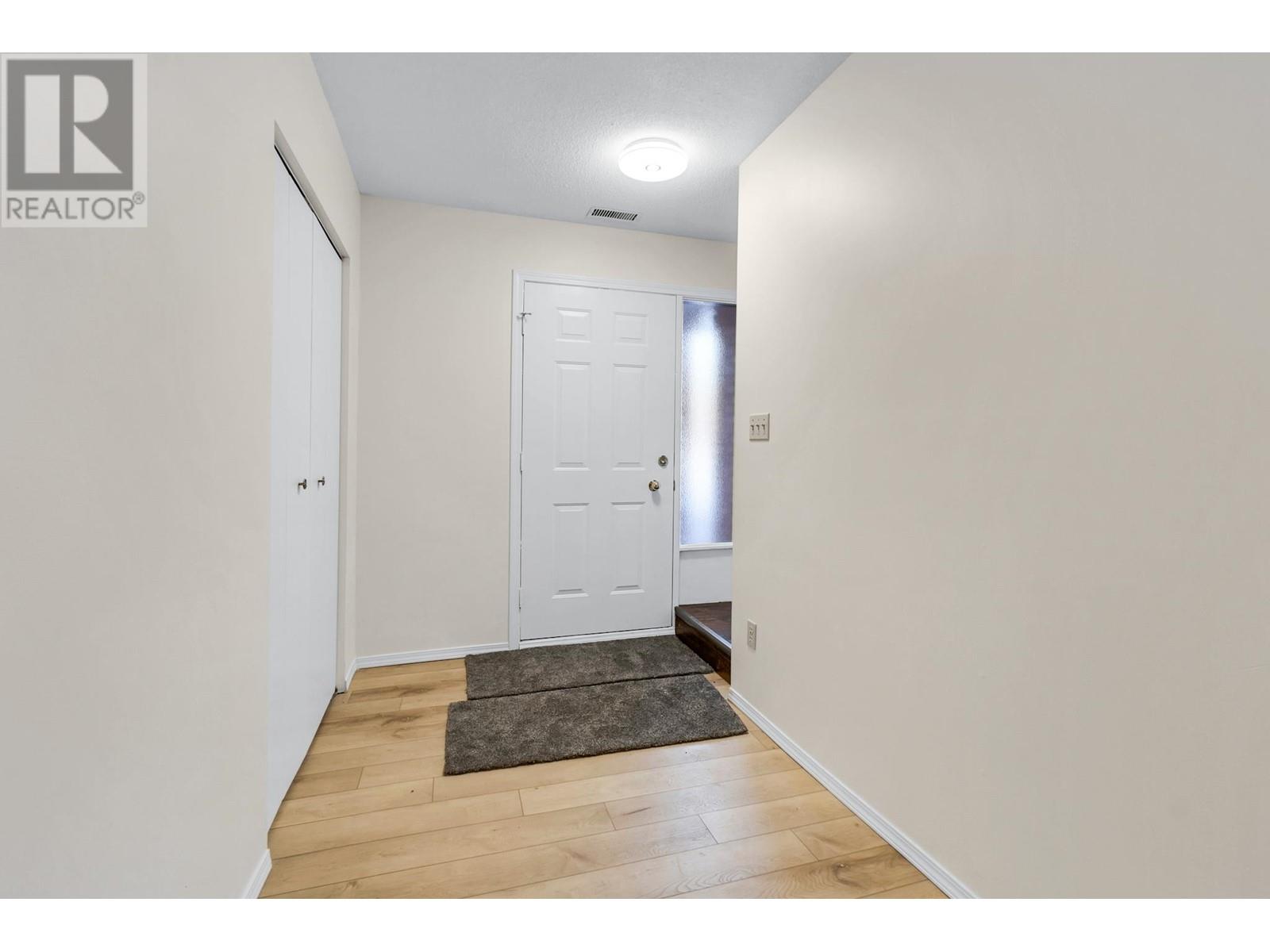111 Crieff Place Prince George, British Columbia V2M 6W3
6 Bedroom
3 Bathroom
2260 sqft
Fireplace
Forced Air
$559,000
* PREC - Personal Real Estate Corporation. Spacious and updated home on quiet cul-de-sac in desirable residential neighbourhood. Beautifully finished kitchen and bathrooms with quartzite countertops and modern tile flooring. This expansive home has a total of 6 bedrooms and three bathrooms. Large living area up and family room down. Outside basement entrance and garage add to the value. (id:5136)
Property Details
| MLS® Number | R2964063 |
| Property Type | Single Family |
Building
| BathroomTotal | 3 |
| BedroomsTotal | 6 |
| BasementDevelopment | Finished |
| BasementType | Full (finished) |
| ConstructedDate | 1980 |
| ConstructionStyleAttachment | Detached |
| FireplacePresent | Yes |
| FireplaceTotal | 2 |
| FoundationType | Concrete Perimeter |
| HeatingFuel | Natural Gas |
| HeatingType | Forced Air |
| RoofMaterial | Asphalt Shingle |
| RoofStyle | Conventional |
| StoriesTotal | 1 |
| SizeInterior | 2260 Sqft |
| Type | House |
| UtilityWater | Municipal Water |
Parking
| Garage | 1 |
Land
| Acreage | No |
| SizeIrregular | 9194 |
| SizeTotal | 9194 Sqft |
| SizeTotalText | 9194 Sqft |
Rooms
| Level | Type | Length | Width | Dimensions |
|---|---|---|---|---|
| Lower Level | Family Room | 15 ft ,4 in | 20 ft | 15 ft ,4 in x 20 ft |
| Lower Level | Bedroom 5 | 8 ft ,9 in | 8 ft ,1 in | 8 ft ,9 in x 8 ft ,1 in |
| Lower Level | Bedroom 6 | 8 ft ,9 in | 10 ft ,8 in | 8 ft ,9 in x 10 ft ,8 in |
| Lower Level | Additional Bedroom | 14 ft ,1 in | 11 ft ,1 in | 14 ft ,1 in x 11 ft ,1 in |
| Main Level | Living Room | 17 ft ,6 in | 15 ft ,3 in | 17 ft ,6 in x 15 ft ,3 in |
| Main Level | Dining Room | 8 ft ,4 in | 11 ft ,8 in | 8 ft ,4 in x 11 ft ,8 in |
| Main Level | Kitchen | 11 ft ,2 in | 10 ft | 11 ft ,2 in x 10 ft |
| Main Level | Bedroom 2 | 9 ft ,1 in | 10 ft ,1 in | 9 ft ,1 in x 10 ft ,1 in |
| Main Level | Bedroom 3 | 9 ft ,9 in | 12 ft ,3 in | 9 ft ,9 in x 12 ft ,3 in |
| Main Level | Bedroom 4 | 11 ft ,3 in | 11 ft ,6 in | 11 ft ,3 in x 11 ft ,6 in |
https://www.realtor.ca/real-estate/27883232/111-crieff-place-prince-george
Interested?
Contact us for more information


























