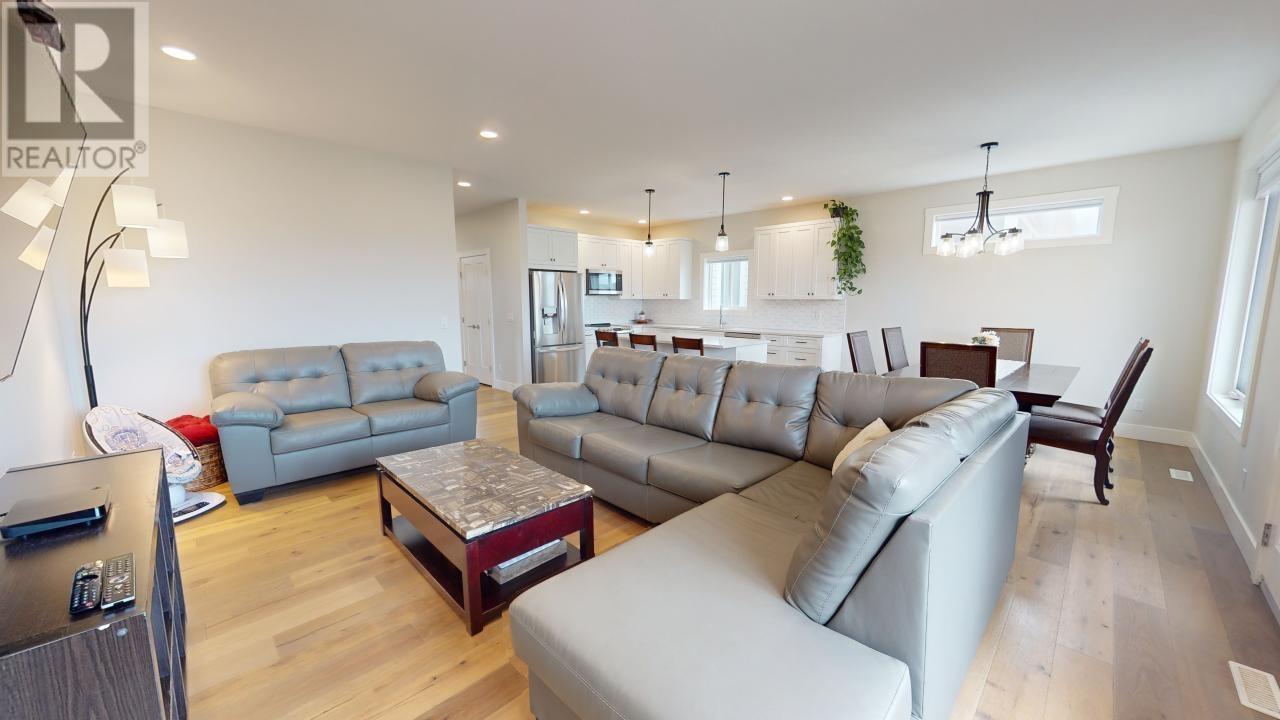5 Bedroom
3 Bathroom
2938 sqft
Forced Air
$639,900
* PREC - Personal Real Estate Corporation. Are you ready to elevate your lifestyle to new heights of luxury & comfort in one of the most desired locations in FSJ? Step into this 2 yr old modern haven with a finished basement nestled in the highly sought-after neighborhood of Westridge. This spacious house boasts contemporary elegance, with sleek finishes such as quartz counters, double sinks in the ensuite, & an abundance of natural light creating an atmosphere of sophistication. Enjoy the convenience of a fenced yard & a large garage, perfect for outdoor gatherings or relaxation. With 5 bedrooms plus an office, 3 full bathrooms, there's ample space for both living & entertaining. Located in a prime location near amenities, parks, and schools, this residence is ideal for a discerning buyer seeking the epitome of upscale living. (id:5136)
Property Details
|
MLS® Number
|
R2954838 |
|
Property Type
|
Single Family |
Building
|
BathroomTotal
|
3 |
|
BedroomsTotal
|
5 |
|
Appliances
|
Washer, Dryer, Refrigerator, Stove, Dishwasher |
|
BasementDevelopment
|
Finished |
|
BasementType
|
Full (finished) |
|
ConstructedDate
|
2021 |
|
ConstructionStyleAttachment
|
Detached |
|
FoundationType
|
Concrete Perimeter |
|
HeatingFuel
|
Natural Gas |
|
HeatingType
|
Forced Air |
|
RoofMaterial
|
Asphalt Shingle |
|
RoofStyle
|
Conventional |
|
StoriesTotal
|
2 |
|
SizeInterior
|
2938 Sqft |
|
Type
|
House |
|
UtilityWater
|
Municipal Water |
Parking
Land
|
Acreage
|
No |
|
SizeIrregular
|
5930 |
|
SizeTotal
|
5930 Sqft |
|
SizeTotalText
|
5930 Sqft |
Rooms
| Level |
Type |
Length |
Width |
Dimensions |
|
Lower Level |
Bedroom 4 |
14 ft ,6 in |
16 ft ,1 in |
14 ft ,6 in x 16 ft ,1 in |
|
Lower Level |
Bedroom 5 |
8 ft ,8 in |
17 ft ,5 in |
8 ft ,8 in x 17 ft ,5 in |
|
Lower Level |
Office |
13 ft ,7 in |
6 ft ,5 in |
13 ft ,7 in x 6 ft ,5 in |
|
Lower Level |
Laundry Room |
10 ft ,3 in |
7 ft ,1 in |
10 ft ,3 in x 7 ft ,1 in |
|
Lower Level |
Utility Room |
11 ft ,1 in |
5 ft ,6 in |
11 ft ,1 in x 5 ft ,6 in |
|
Lower Level |
Family Room |
29 ft ,1 in |
16 ft ,1 in |
29 ft ,1 in x 16 ft ,1 in |
|
Main Level |
Foyer |
6 ft ,4 in |
7 ft ,4 in |
6 ft ,4 in x 7 ft ,4 in |
|
Main Level |
Living Room |
13 ft ,6 in |
26 ft ,1 in |
13 ft ,6 in x 26 ft ,1 in |
|
Main Level |
Kitchen |
10 ft ,1 in |
23 ft ,1 in |
10 ft ,1 in x 23 ft ,1 in |
|
Main Level |
Primary Bedroom |
15 ft ,3 in |
19 ft ,1 in |
15 ft ,3 in x 19 ft ,1 in |
|
Main Level |
Bedroom 2 |
11 ft ,6 in |
8 ft ,1 in |
11 ft ,6 in x 8 ft ,1 in |
|
Main Level |
Bedroom 3 |
10 ft ,1 in |
10 ft ,6 in |
10 ft ,1 in x 10 ft ,6 in |
|
Main Level |
Laundry Room |
5 ft ,8 in |
7 ft ,4 in |
5 ft ,8 in x 7 ft ,4 in |
https://www.realtor.ca/real-estate/27789676/11031-112-avenue-fort-st-john










































