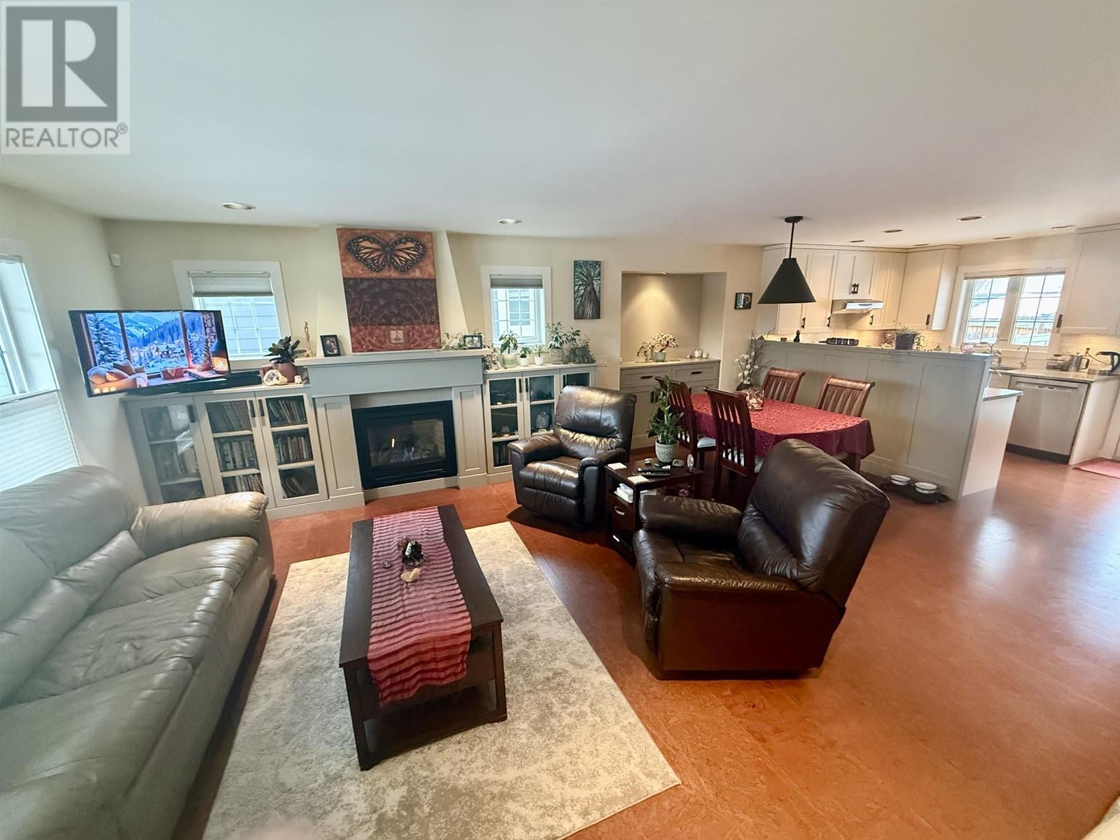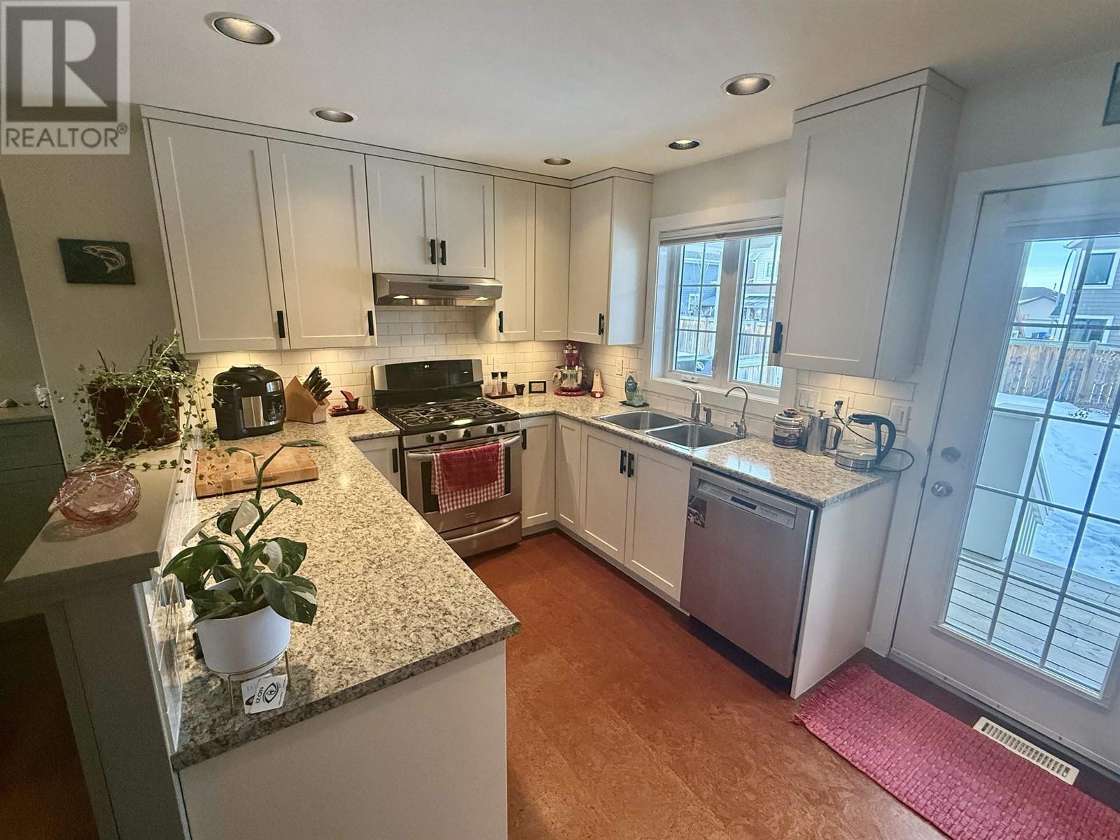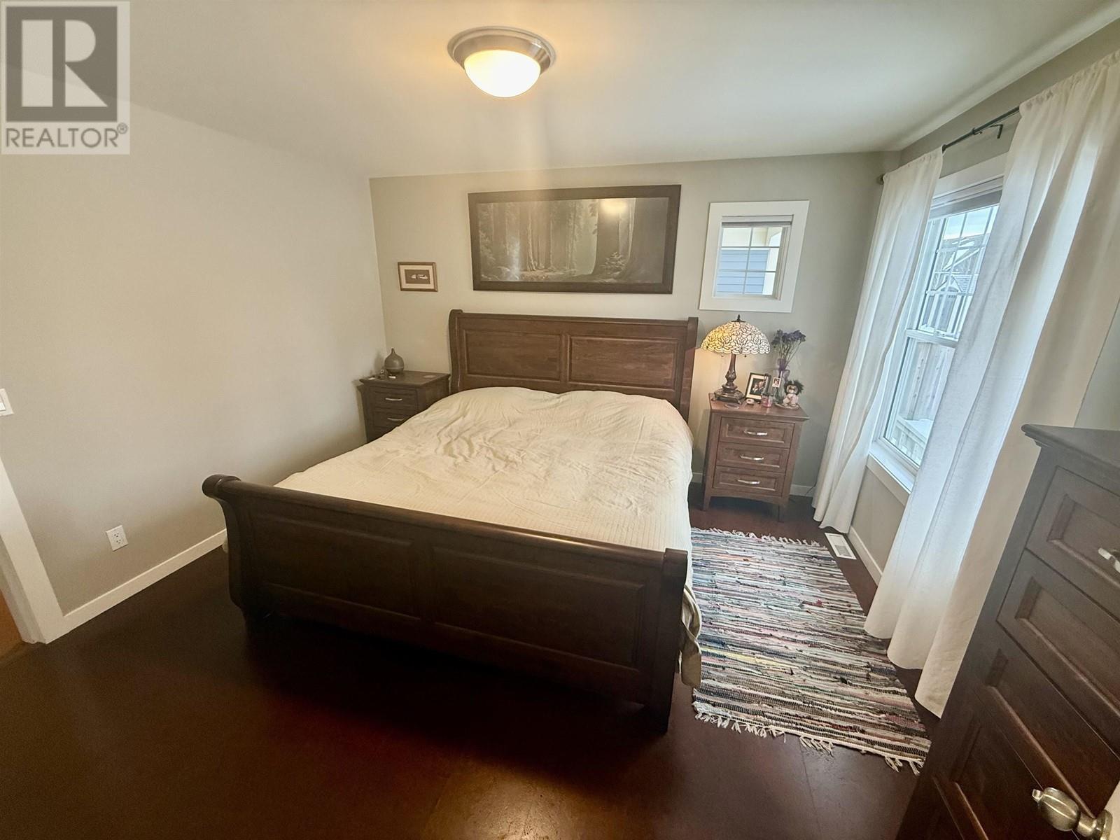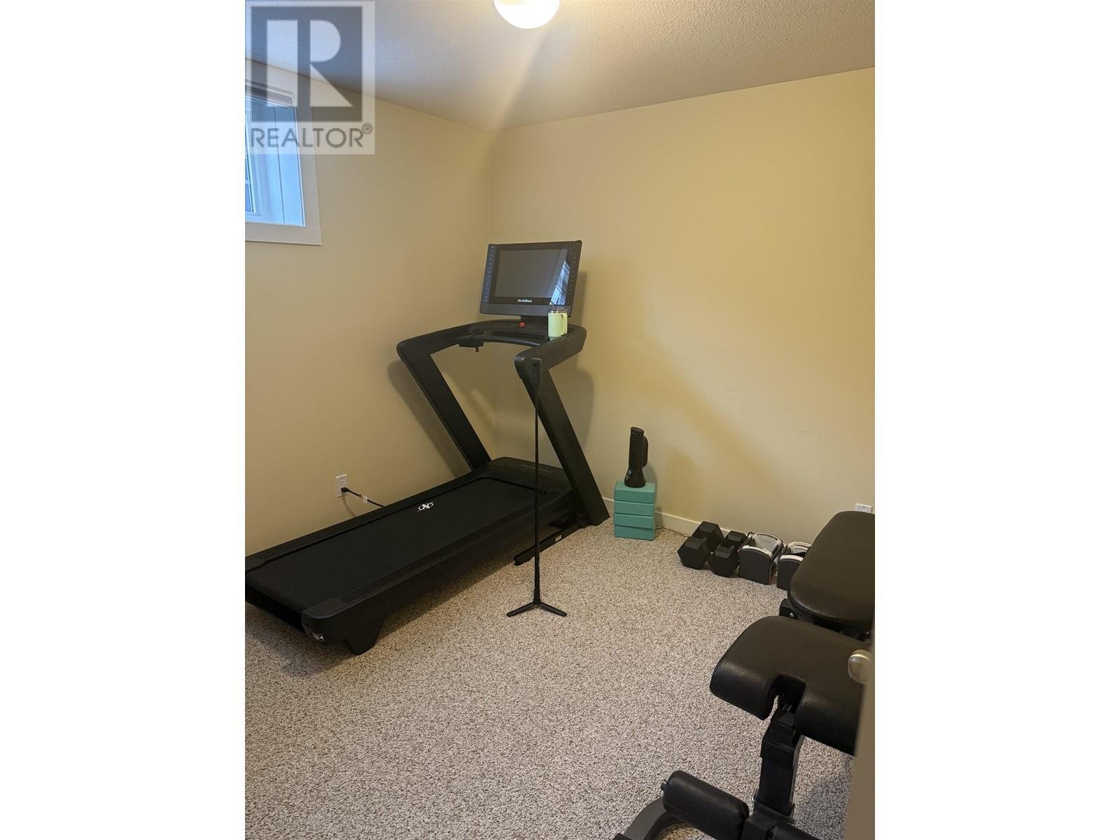5 Bedroom
3 Bathroom
2734 sqft
Fireplace
Central Air Conditioning
Forced Air
$610,000
Step into this custom-built Colteran Craftsman-style home offering 5 bedrooms, 3 bathrooms, and a heated double garage. The main floor is home to 3 generously sized bedrooms and 2 bathrooms, while the fully finished basement features a second kitchen, 2 additional bedrooms, and a storage room—providing exceptional flexibility and functionality of it's own suite if desired. The property is beautifully landscaped with an in-ground irrigation system and includes central air conditioning for summer comfort. Located on a tranquil, no-through street behind Finch, the home also boasts a large, flat, fully fenced backyard—ideal for outdoor entertaining and relaxation. (id:5136)
Property Details
|
MLS® Number
|
R2959028 |
|
Property Type
|
Single Family |
Building
|
BathroomTotal
|
3 |
|
BedroomsTotal
|
5 |
|
Appliances
|
Washer, Dryer, Refrigerator, Stove, Dishwasher |
|
BasementDevelopment
|
Finished |
|
BasementType
|
N/a (finished) |
|
ConstructedDate
|
2008 |
|
ConstructionStyleAttachment
|
Detached |
|
CoolingType
|
Central Air Conditioning |
|
FireplacePresent
|
Yes |
|
FireplaceTotal
|
1 |
|
Fixture
|
Drapes/window Coverings |
|
FoundationType
|
Concrete Perimeter |
|
HeatingFuel
|
Electric, Natural Gas |
|
HeatingType
|
Forced Air |
|
RoofMaterial
|
Asphalt Shingle |
|
RoofStyle
|
Conventional |
|
StoriesTotal
|
2 |
|
SizeInterior
|
2734 Sqft |
|
Type
|
House |
|
UtilityWater
|
Municipal Water |
Parking
Land
|
Acreage
|
No |
|
SizeIrregular
|
6535 |
|
SizeTotal
|
6535 Sqft |
|
SizeTotalText
|
6535 Sqft |
Rooms
| Level |
Type |
Length |
Width |
Dimensions |
|
Basement |
Kitchen |
14 ft |
7 ft |
14 ft x 7 ft |
|
Basement |
Recreational, Games Room |
20 ft |
17 ft |
20 ft x 17 ft |
|
Basement |
Bedroom 4 |
12 ft |
11 ft ,6 in |
12 ft x 11 ft ,6 in |
|
Basement |
Bedroom 5 |
11 ft |
10 ft ,6 in |
11 ft x 10 ft ,6 in |
|
Basement |
Storage |
8 ft ,6 in |
7 ft |
8 ft ,6 in x 7 ft |
|
Main Level |
Kitchen |
14 ft ,5 in |
10 ft ,5 in |
14 ft ,5 in x 10 ft ,5 in |
|
Main Level |
Living Room |
16 ft |
14 ft ,6 in |
16 ft x 14 ft ,6 in |
|
Main Level |
Dining Room |
16 ft |
10 ft |
16 ft x 10 ft |
|
Main Level |
Primary Bedroom |
13 ft ,6 in |
12 ft ,1 in |
13 ft ,6 in x 12 ft ,1 in |
|
Main Level |
Bedroom 2 |
13 ft ,6 in |
10 ft ,2 in |
13 ft ,6 in x 10 ft ,2 in |
|
Main Level |
Bedroom 3 |
10 ft ,6 in |
10 ft |
10 ft ,6 in x 10 ft |
|
Main Level |
Foyer |
9 ft ,6 in |
7 ft |
9 ft ,6 in x 7 ft |
https://www.realtor.ca/real-estate/27830051/11024-108-street-fort-st-john






























